Refine by:
Budget
Sort by:Popular Today
121 - 140 of 2,409 photos
Item 1 of 3
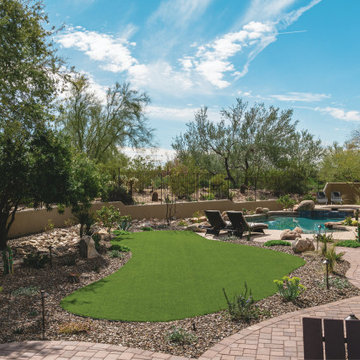
This project was driven by a commitment to sustainability and repurposing existing materials, seamlessly blending the old with the new while minimizing waste. The goal was to transform the backyard into a lush garden oasis with a low-water and low-maintenance design. Despite challenges posed by the property's proximity to the golf course and specific guidelines, a harmonious integration of desert plant life and low-water lush plants was achieved. Reusing existing materials and replacing natural grass with synthetic turf minimized water usage, while strategic plant placement utilized run-off water for sustainable irrigation. Navigating the constraints imposed by the Country Club, the project created a cohesive outdoor space and repurposed cobblestones to bridge the gap between the golf course and the rear of the property. This project achieved a balance between ecological consciousness and aesthetic beauty, allowing the garden oasis to coexist harmoniously with the golf course backdrop, providing the clients with a serene and vibrant landscape that aligns with their vision and respects the natural resources of the community.
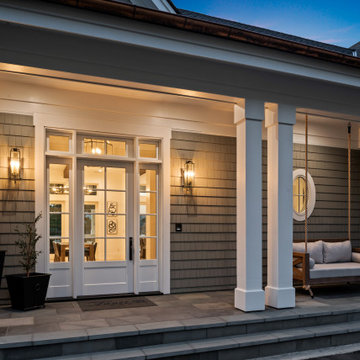
Front porch with bed swing.
This is an example of an expansive transitional front yard verandah in San Francisco with with columns, a roof extension and wood railing.
This is an example of an expansive transitional front yard verandah in San Francisco with with columns, a roof extension and wood railing.
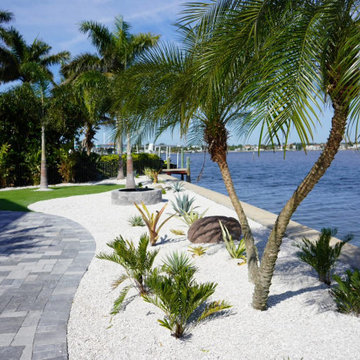
Design ideas for an expansive and desert look tropical backyard full sun xeriscape for summer in Tampa with concrete pavers.
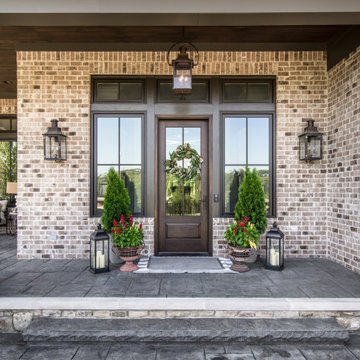
Architecture: Noble Johnson Architects
Interior Design: Rachel Hughes - Ye Peddler
Photography: Studiobuell | Garett Buell
Inspiration for an expansive transitional front yard verandah in Nashville with with columns, natural stone pavers and a roof extension.
Inspiration for an expansive transitional front yard verandah in Nashville with with columns, natural stone pavers and a roof extension.
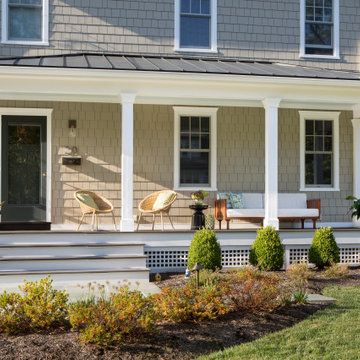
Our Princeton architects designed a new porch for this older home creating space for relaxing and entertaining outdoors. New siding and windows upgraded the overall exterior look. Our architects designed the columns and window trim in similar styles to create a cohesive whole.
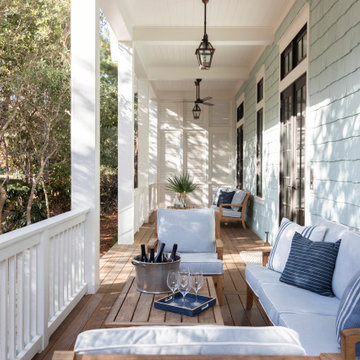
Mid-sized beach style front yard verandah in Other with with columns, decking, a roof extension and wood railing.
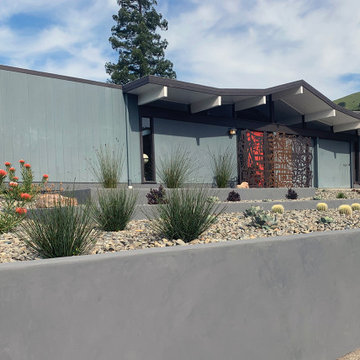
The front and back areas surrounding this Eichler home were updated with the mid-century modern design aesthetic in mind. The Front landscape takes on a minimalist design with architectural Barrel Cactus, Artichoke Agaves, stately Thatching Reeds, a Blue Palm (Brahea 'Clara') a Mediterranean Fan Palm and other easy-care plants. The corten steel sculpture offers a striking focal point adjacent to the front doorway.
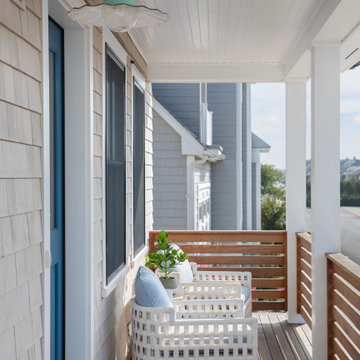
Front Porch Detail
This is an example of a mid-sized beach style front yard verandah in New York with with columns, decking, a roof extension and wood railing.
This is an example of a mid-sized beach style front yard verandah in New York with with columns, decking, a roof extension and wood railing.
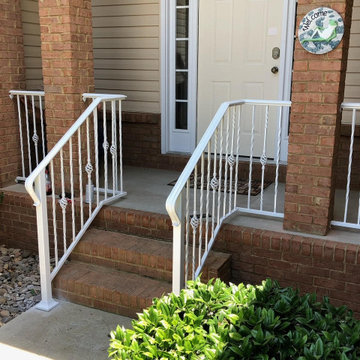
Design ideas for a mid-sized traditional front yard verandah in Nashville with with columns, concrete slab, a roof extension and metal railing.
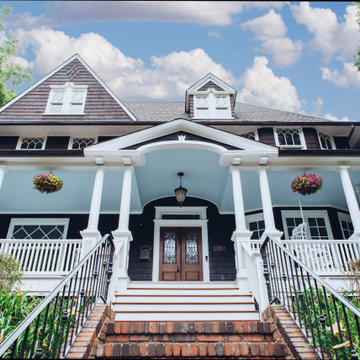
This beautiful home in Westfield, NJ needed a little front porch TLC. Anthony James Master builders came in and secured the structure by replacing the old columns with brand new custom columns. The team created custom screens for the side porch area creating two separate spaces that can be enjoyed throughout the warmer and cooler New Jersey months.
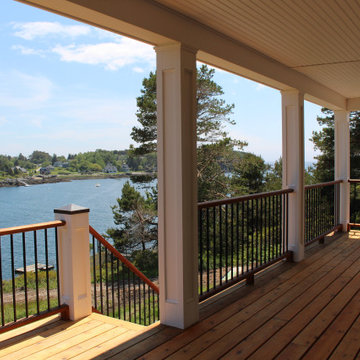
Photo of a large beach style backyard verandah in Portland Maine with with columns, a roof extension and mixed railing.
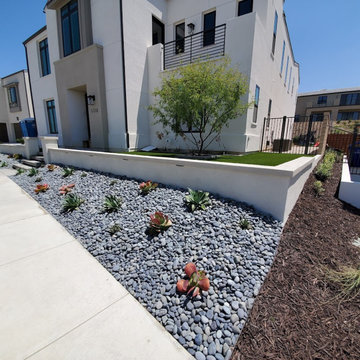
Design ideas for an expansive and desert look modern front yard full sun xeriscape for summer in San Diego with concrete pavers and a metal fence.
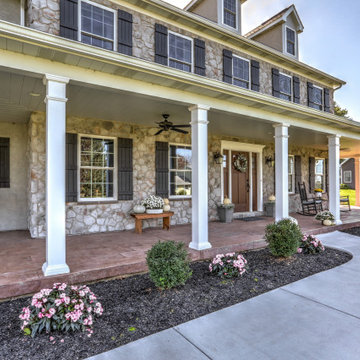
Photo Credit: Vivid Home Real Estate Photography
Inspiration for a large country front yard verandah with with columns, stamped concrete and a roof extension.
Inspiration for a large country front yard verandah with with columns, stamped concrete and a roof extension.
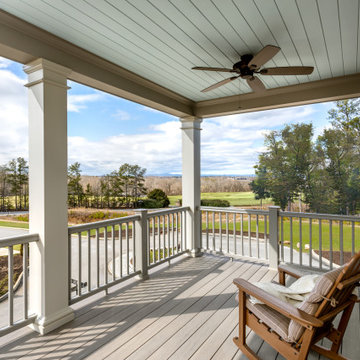
The Ashwood Home’s expansive porches overlook the gracious Grand Lawn and provide amazing views. On the first floor the porch creates an extension of the main living area and the second floor porch is accessible from the recreation room, complete with fireplace and wet bar. The screened porch on the opposite side of the home is adjacent to a beautiful, European-style courtyard with a fountain and fire pit.
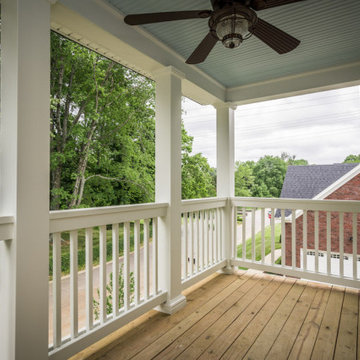
Upstairs porch off of Master Bedroom
Inspiration for a traditional front yard verandah in Louisville with with columns and a roof extension.
Inspiration for a traditional front yard verandah in Louisville with with columns and a roof extension.
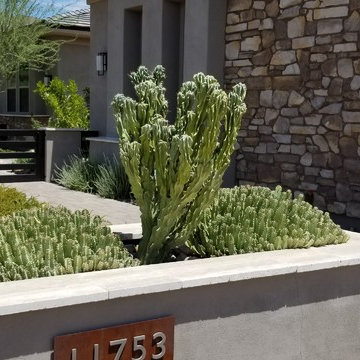
Mid-sized and desert look contemporary front yard full sun xeriscape in Phoenix with concrete pavers.
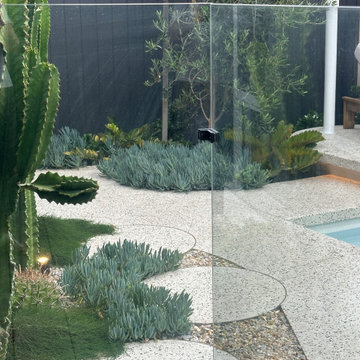
Arid planting using succulents and a non fruiting olive tree
Design ideas for a small and desert look beach style backyard full sun xeriscape in Perth with concrete pavers and a wood fence.
Design ideas for a small and desert look beach style backyard full sun xeriscape in Perth with concrete pavers and a wood fence.
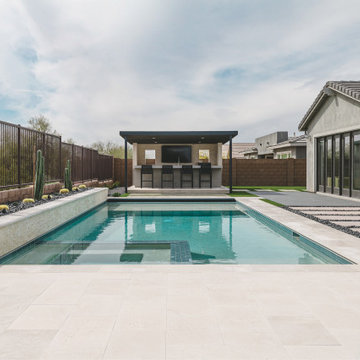
Inspired by the desire to connect the cozy contemporary interior with the natural desert landscape, this project created an inviting outdoor kitchen and pool area. With split-faced limestone cladding, a gray-toned countertop, and large-format vein-cut limestone pavers, the design seamlessly bridged the indoor and outdoor spaces. Windowed cutouts on the feature wall framed picturesque sunsets, offering an open feel while ensuring privacy. Through innovative design elements and careful material selection, this desert oasis surpassed expectations, providing unforgettable moments of outdoor dining and relaxation in a harmonious and stylish setting.
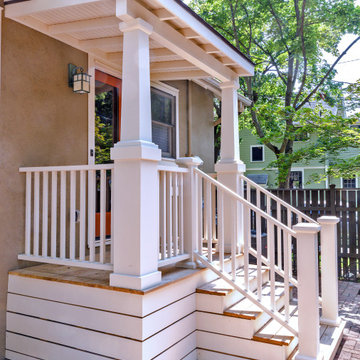
This Arts & Crafts Bungalow got a full makeover! A Not So Big house, the 600 SF first floor now sports a new kitchen, daily entry w. custom back porch, 'library' dining room (with a room divider peninsula for storage) and a new powder room and laundry room!
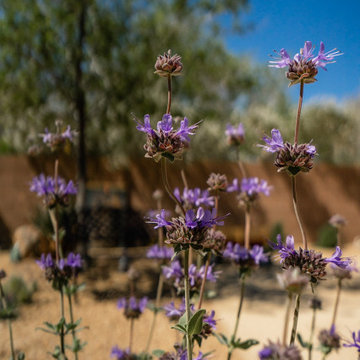
With deliciously scented foliage, Salvia clevelandii, chaparral sage, is a must for perennial gardens with well-drained soil. The blue-violet flowers bloom in whorls along the stem, attracting bees and other pollinators.
Design by Perennial Garden Consultants. Photo by Marinaandcamera.com
Desert Look Outdoor Design Ideas with with Columns
7





