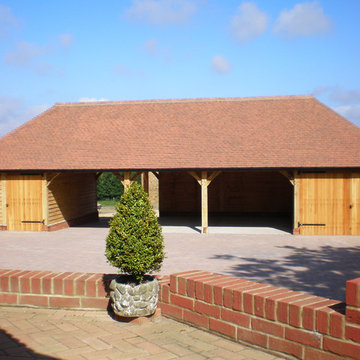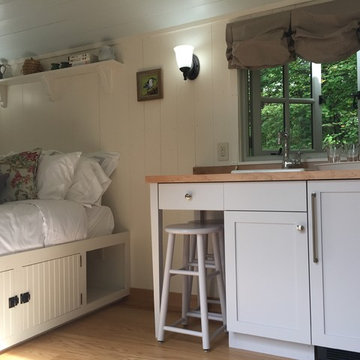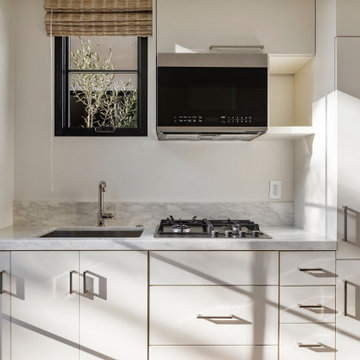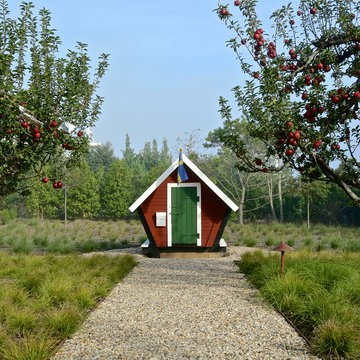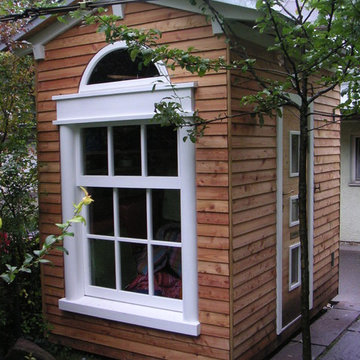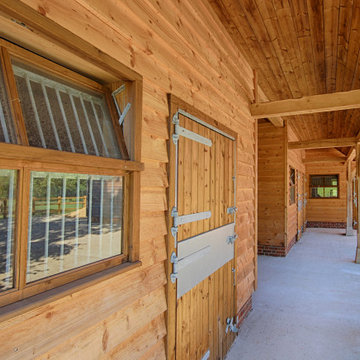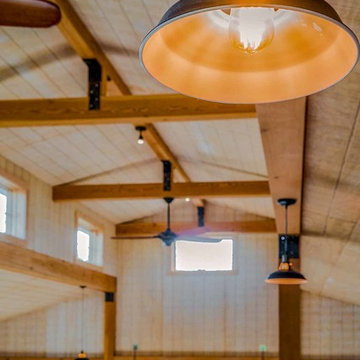Detached Shed and Granny Flat Design Ideas
Refine by:
Budget
Sort by:Popular Today
141 - 160 of 442 photos
Item 1 of 3
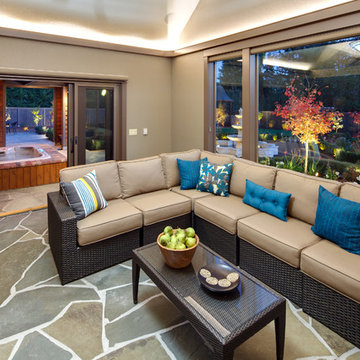
A large but pedestrian back yard became a glamorous playground for grown-ups. The vision started with a motion pool and cabana. As the design progressed, it grew to encompass the entire yard area.
The Cabana is designed to embrace entertaining, with an interior living space, kitchenette, and an open-air covered hearth area. These environments seamlessly integrate and visually connect to the new garden. The Cabana also functions as a private Guest House, and takes advantage of the beautiful spring and summer weather, while providing a protected area in the cold and wet winter months. Sustainable materials are used throughout and features include an open hearth area with fireplace, an interior living space with kitchenette and bathroom suite, a spa tub and exercise pool.
Terry Poe Photography
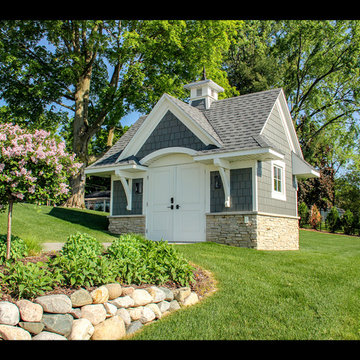
Architectural Design by Helman Sechrist Architecture
Photography by Marie Kinney
Construction by Martin Brothers Contracting, Inc.
Design ideas for a small beach style detached garden shed in Other.
Design ideas for a small beach style detached garden shed in Other.
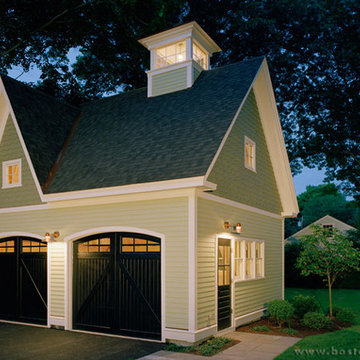
A beautiful garage that looks like a miniature home.
Design ideas for a mid-sized traditional detached barn in Boston.
Design ideas for a mid-sized traditional detached barn in Boston.
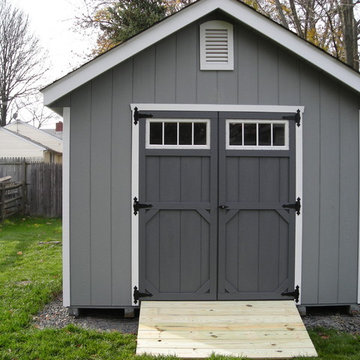
Transom windows and a ramp were added to this elegant garden shed. Ourselves and the homeowner could not be happier with the result.
This is an example of a large country detached granny flat in Philadelphia.
This is an example of a large country detached granny flat in Philadelphia.
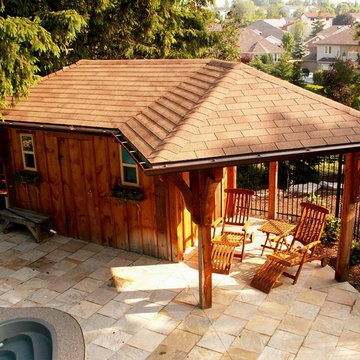
Rough sawn pine pool shed provides enclosed storage and covered lounge area,
Inspiration for a mid-sized traditional detached garden shed in Toronto.
Inspiration for a mid-sized traditional detached garden shed in Toronto.
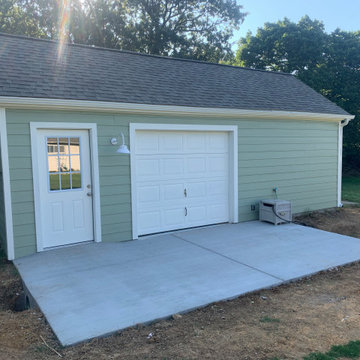
The renovated shed is much more user-friendly with the easy-access garage door concrete driveway in the front.
Mid-sized transitional detached garden shed in Other.
Mid-sized transitional detached garden shed in Other.
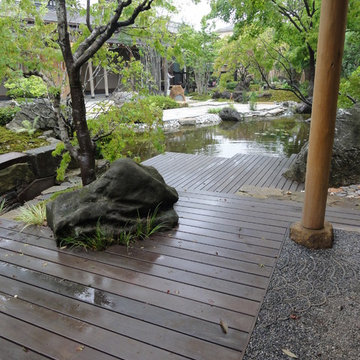
東屋より池を望む風景です。
段違いの物見台で、池のほとりまで下りて行け
茶道の「野点」も楽しめるようにデザインさrています。
This is an example of an expansive asian detached granny flat in Other.
This is an example of an expansive asian detached granny flat in Other.
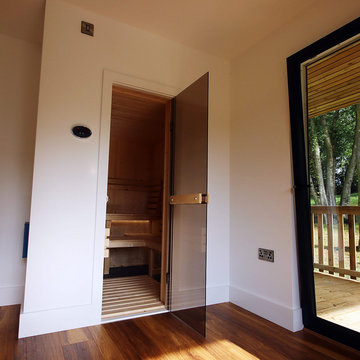
There are some projects that almost don’t require any description. Photos are more than enough. This one is one of those. Equipped with fully functioning kitchen, bathroom and sauna. It is 16 metres long and almost 7 metres wide with large, integrated decking platform, smart home automation and internet connection. What else could you wish from your own cabin on the lake?
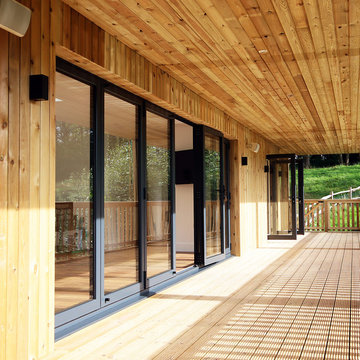
There are some projects that almost don’t require any description. Photos are more than enough. This one is one of those. Equipped with fully functioning kitchen, bathroom and sauna. It is 16 metres long and almost 7 metres wide with large, integrated decking platform, smart home automation and internet connection. What else could you wish from your own cabin on the lake?
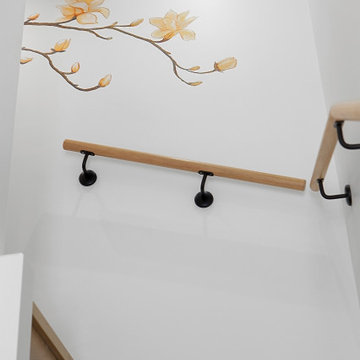
The entry to the studio features a magnolia mural and gilt French antique mirror and console, V groove paneling and styled with Australian flora!
This is an example of a mid-sized traditional detached granny flat in Sydney.
This is an example of a mid-sized traditional detached granny flat in Sydney.
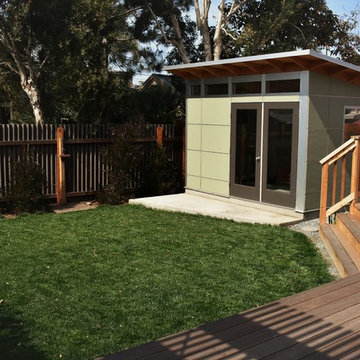
Prefab Studio Shed with custom mangaris deck.
Design ideas for a mid-sized modern detached studio in San Diego.
Design ideas for a mid-sized modern detached studio in San Diego.
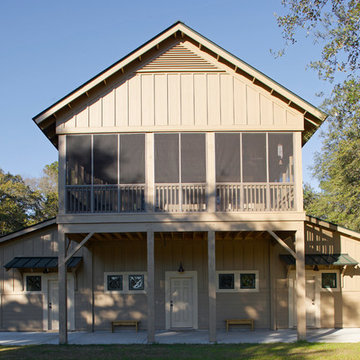
Atlantic Archives Inc, / Richard Leo Johnson
Design ideas for a large country detached granny flat in Charleston.
Design ideas for a large country detached granny flat in Charleston.
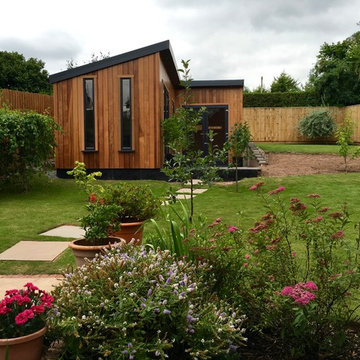
Sam Bradbury
Inspiration for a large contemporary detached studio in West Midlands.
Inspiration for a large contemporary detached studio in West Midlands.
Detached Shed and Granny Flat Design Ideas
8
