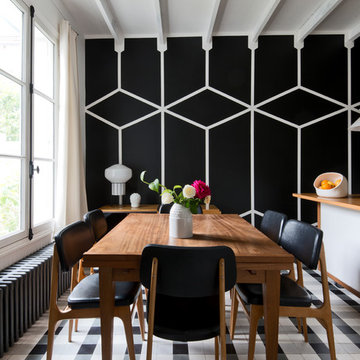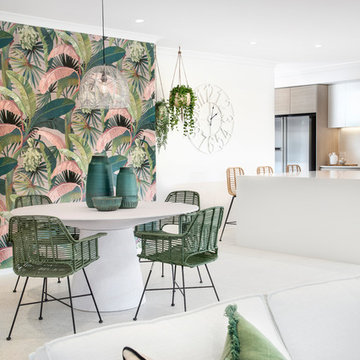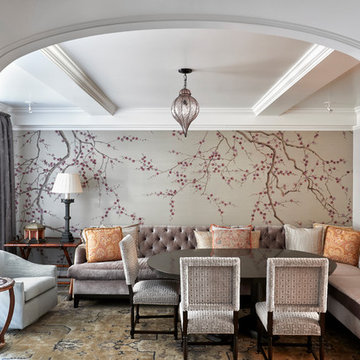Whimsical Wallpaper Dining Room Design Ideas
Refine by:
Budget
Sort by:Popular Today
241 - 260 of 696 photos
Item 1 of 2
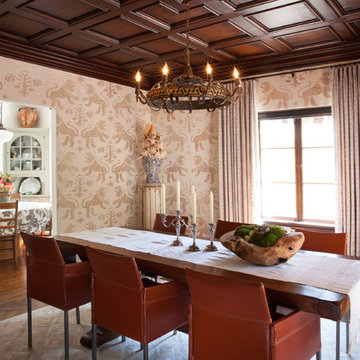
Julie Mikos Photography
This is an example of a mid-sized mediterranean separate dining room in San Francisco with white walls, brown floor and dark hardwood floors.
This is an example of a mid-sized mediterranean separate dining room in San Francisco with white walls, brown floor and dark hardwood floors.
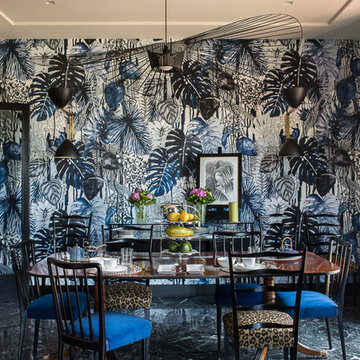
Photo by Francesca Pagliai
Photo of a large eclectic separate dining room in Florence.
Photo of a large eclectic separate dining room in Florence.
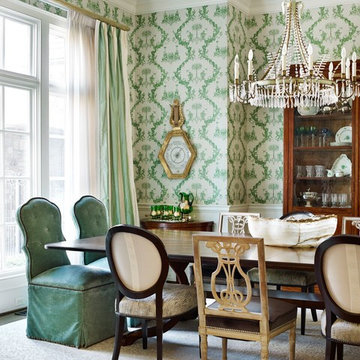
C. Weaks Interiors is a premier interior design firm with offices in Atlanta. Our reputation reflects a level of attention and service designed to make decorating your home as enjoyable as living in it.
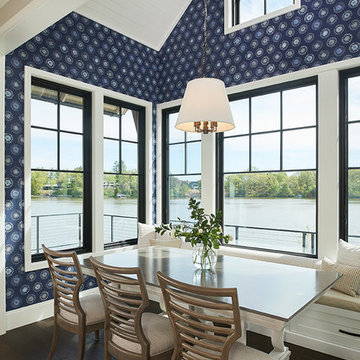
Photo of a transitional dining room in Grand Rapids with blue walls, dark hardwood floors, brown floor, timber and wallpaper.
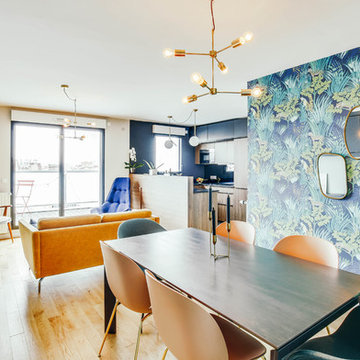
Le projet :
Un appartement familial en Vente en Etat Futur d’Achèvement (VEFA) où tout reste à faire.
Les propriétaires ont su tirer profit du délai de construction pour anticiper aménagements, choix des matériaux et décoration avec l’aide de Decor Interieur.
Notre solution :
A partir des plans du constructeur, nous avons imaginé un espace à vivre qui malgré sa petite surface (32m2) doit pouvoir accueillir une famille de 4 personnes confortablement et bénéficier de rangements avec une cuisine ouverte.
Pour optimiser l’espace, la cuisine en U est configurée pour intégrer un maximum de rangements tout en étant très design pour s’intégrer parfaitement au séjour.
Dans la pièce à vivre donnant sur une large terrasse, il fallait intégrer des espaces de rangements pour la vaisselle, des livres, un grand téléviseur et une cheminée éthanol ainsi qu’un canapé et une grande table pour les repas.
Pour intégrer tous ces éléments harmonieusement, un grand ensemble menuisé toute hauteur a été conçu sur le mur faisant face à l’entrée. Celui-ci bénéficie de rangements bas fermés sur toute la longueur du meuble. Au dessus de ces rangements et afin de ne pas alourdir l’ensemble, un espace a été créé pour la cheminée éthanol et le téléviseur. Vient ensuite de nouveaux rangements fermés en hauteur et des étagères.
Ce meuble en plus d’être très fonctionnel et élégant permet aussi de palier à une problématique de mur sur deux niveaux qui est ainsi résolue. De plus dès le moment de la conception nous avons pu intégrer le fait qu’un radiateur était mal placé et demander ainsi en amont au constructeur son déplacement.
Pour bénéficier de la vue superbe sur Paris, l’espace salon est placé au plus près de la large baie vitrée. L’espace repas est dans l’alignement sur l’autre partie du séjour avec une grande table à allonges.
Le style :
L’ensemble de la pièce à vivre avec cuisine est dans un style très contemporain avec une dominante de gris anthracite en contraste avec un bleu gris tirant au turquoise choisi en harmonie avec un panneau de papier peint Pierre Frey.
Pour réchauffer la pièce un parquet a été choisi sur les pièces à vivre. Dans le même esprit la cuisine mixe le bois et l’anthracite en façades avec un plan de travail quartz noir, un carrelage au sol et les murs peints anthracite. Un petit comptoir surélevé derrière les meubles bas donnant sur le salon est plaqué bois.
Le mobilier design reprend des teintes présentes sur le papier peint coloré, comme le jaune (canapé) et le bleu (fauteuil). Chaises, luminaires, miroirs et poignées de meuble sont en laiton.
Une chaise vintage restaurée avec un tissu d’éditeur au style Art Deco vient compléter l’ensemble, tout comme une table basse ronde avec un plateau en marbre noir.
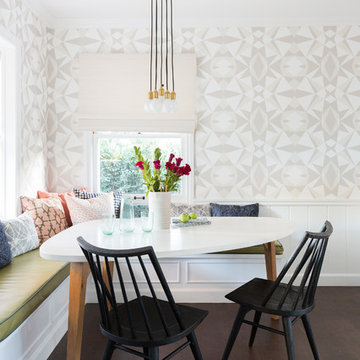
Amy Bartlam
Inspiration for a small beach style dining room in Los Angeles with multi-coloured walls, dark hardwood floors and brown floor.
Inspiration for a small beach style dining room in Los Angeles with multi-coloured walls, dark hardwood floors and brown floor.
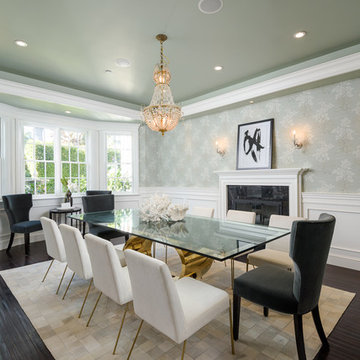
Beach style separate dining room in Los Angeles with multi-coloured walls, dark hardwood floors and a standard fireplace.
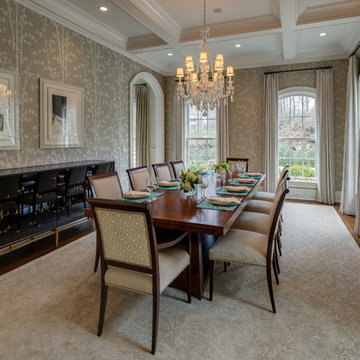
Michael Biondo
Design ideas for a traditional separate dining room in New York with beige walls, dark hardwood floors and brown floor.
Design ideas for a traditional separate dining room in New York with beige walls, dark hardwood floors and brown floor.
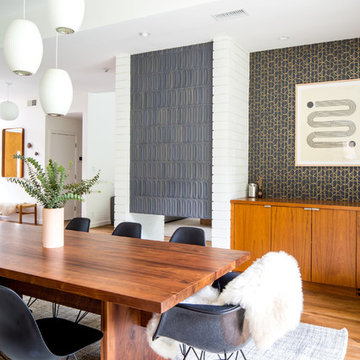
Marisa Vitale
Inspiration for a midcentury dining room in Los Angeles with medium hardwood floors, a two-sided fireplace, a tile fireplace surround and brown floor.
Inspiration for a midcentury dining room in Los Angeles with medium hardwood floors, a two-sided fireplace, a tile fireplace surround and brown floor.
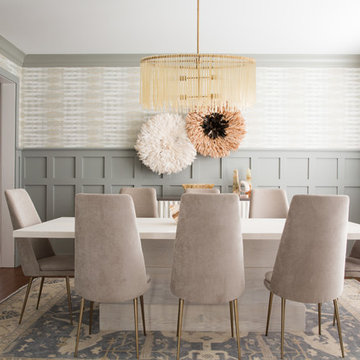
Madeline Tolle
Transitional separate dining room in Chicago with multi-coloured walls, medium hardwood floors and no fireplace.
Transitional separate dining room in Chicago with multi-coloured walls, medium hardwood floors and no fireplace.
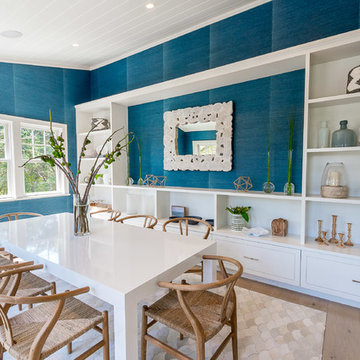
Tom Olcott
Design ideas for a beach style separate dining room in Other with blue walls, light hardwood floors and beige floor.
Design ideas for a beach style separate dining room in Other with blue walls, light hardwood floors and beige floor.
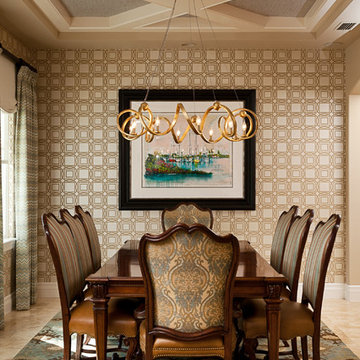
"Transitional" -- what exactly does this term mean? Especially, when describing interior design. Transitional style design, usually means that you have characteristics of both modern and traditional in your space. You kind of fall in that even middle ground between both styles.
For this dining room, our client was just that. However, she wasn't aware of it. She was trying to pair multiple traditional elements together, but it left her feeling unhappy. The space was feeling dark, filled with heavy furniture and nothing was popping or even uplifting. She knew she liked to mix patterns and textures, but was also unsure of how to achieve that.
As I looked around her home, I realized that their art collection definitely leaned more on the modern and colorful side of the spectrum. This was a big indicator to me, she wasn't fully traditional at all, she was more transitional! That was my que, and we got to work and this is the result.
Native House Photography
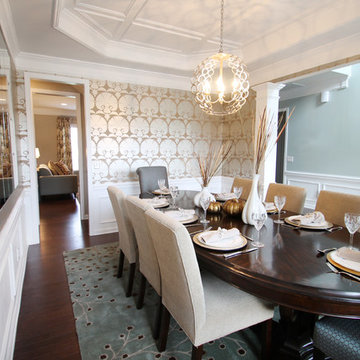
This is an example of a contemporary dining room in Charlotte with multi-coloured walls and dark hardwood floors.
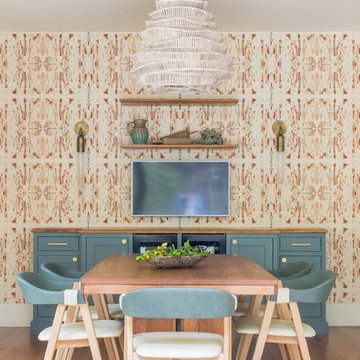
Well-traveled. Relaxed. Timeless.
Our well-traveled clients were soon-to-be empty nesters when they approached us for help reimagining their Presidio Heights home. The expansive Spanish-Revival residence originally constructed in 1908 had been substantially renovated 8 year prior, but needed some adaptations to better suit the needs of a family with three college-bound teens. We evolved the space to be a bright, relaxed reflection of the family’s time together, revising the function and layout of the ground-floor rooms and filling them with casual, comfortable furnishings and artifacts collected abroad.
One of the key changes we made to the space plan was to eliminate the formal dining room and transform an area off the kitchen into a casual gathering spot for our clients and their children. The expandable table and coffee/wine bar means the room can handle large dinner parties and small study sessions with similar ease. The family room was relocated from a lower level to be more central part of the main floor, encouraging more quality family time, and freeing up space for a spacious home gym.
In the living room, lounge-worthy upholstery grounds the space, encouraging a relaxed and effortless West Coast vibe. Exposed wood beams recall the original Spanish-influence, but feel updated and fresh in a light wood stain. Throughout the entry and main floor, found artifacts punctate the softer textures — ceramics from New Mexico, religious sculpture from Asia and a quirky wall-mounted phone that belonged to our client’s grandmother.
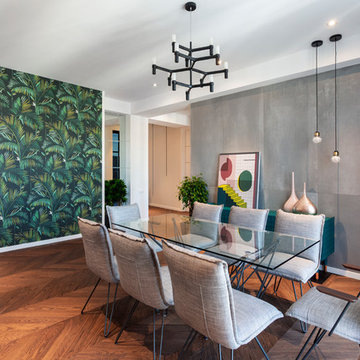
Nick Paniashvili
This is an example of a mid-sized contemporary open plan dining in Other with grey walls, brown floor and medium hardwood floors.
This is an example of a mid-sized contemporary open plan dining in Other with grey walls, brown floor and medium hardwood floors.
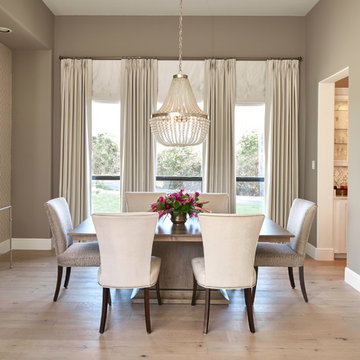
Matthew Niemann Photography
Inspiration for a transitional separate dining room in Austin with brown walls, light hardwood floors and beige floor.
Inspiration for a transitional separate dining room in Austin with brown walls, light hardwood floors and beige floor.
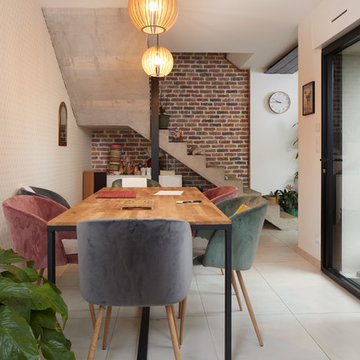
Macoretz Scop
Photo of an industrial separate dining room in Nantes with white walls and beige floor.
Photo of an industrial separate dining room in Nantes with white walls and beige floor.
Whimsical Wallpaper Dining Room Design Ideas
13
