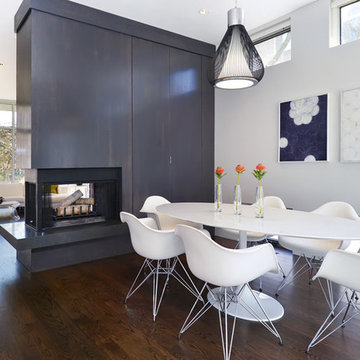Contemporary Fireplaces Dining Room Design Ideas
Refine by:
Budget
Sort by:Popular Today
21 - 40 of 297 photos
Item 1 of 2
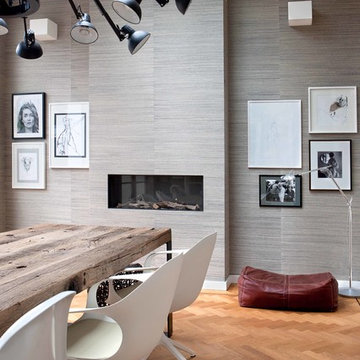
Denise Keus
Inspiration for a contemporary dining room in Amsterdam with grey walls and a ribbon fireplace.
Inspiration for a contemporary dining room in Amsterdam with grey walls and a ribbon fireplace.
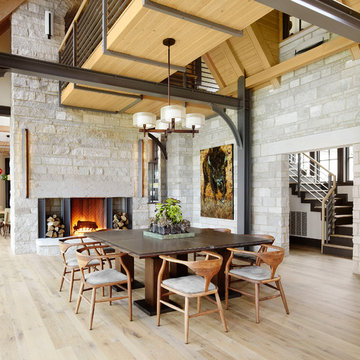
Morgante Wilson Architects designed a custom dining table which can break out into four seating groups. Sconces from Hubbardton Forge sit atop the fireplace.
Werner Straube Photography
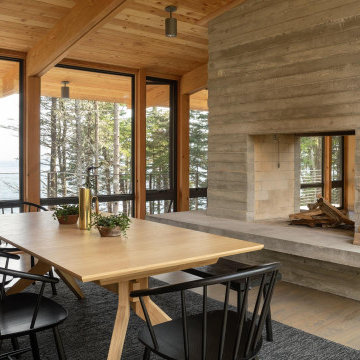
Dining Room / 3-Season Porch
This is an example of a mid-sized country open plan dining in Portland Maine with brown walls, medium hardwood floors, a two-sided fireplace, a concrete fireplace surround and grey floor.
This is an example of a mid-sized country open plan dining in Portland Maine with brown walls, medium hardwood floors, a two-sided fireplace, a concrete fireplace surround and grey floor.
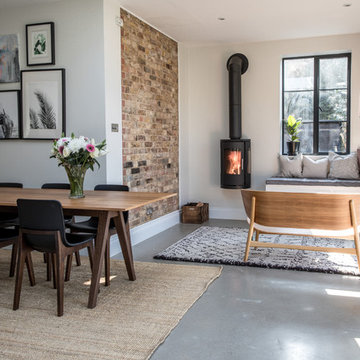
Design ideas for a mid-sized contemporary separate dining room in Buckinghamshire with white walls, concrete floors, a wood stove, a metal fireplace surround and grey floor.
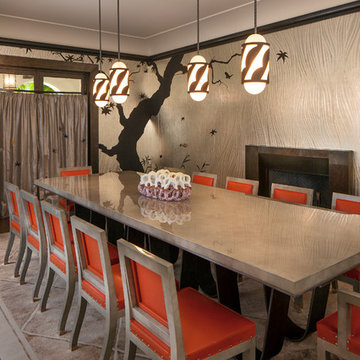
Tom Bonner
Photo of a mid-sized contemporary separate dining room in Los Angeles with grey walls, a standard fireplace, dark hardwood floors and grey floor.
Photo of a mid-sized contemporary separate dining room in Los Angeles with grey walls, a standard fireplace, dark hardwood floors and grey floor.
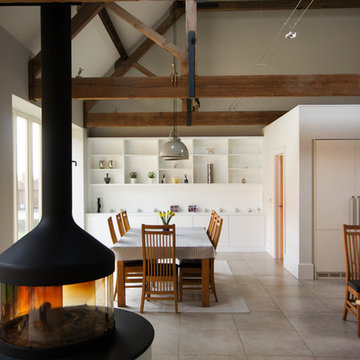
Design ideas for a large country open plan dining in Oxfordshire with beige floor and a wood stove.
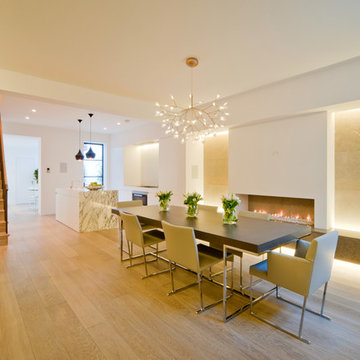
Inspiration for a large contemporary dining room in London with white walls, light hardwood floors, a ribbon fireplace and a plaster fireplace surround.
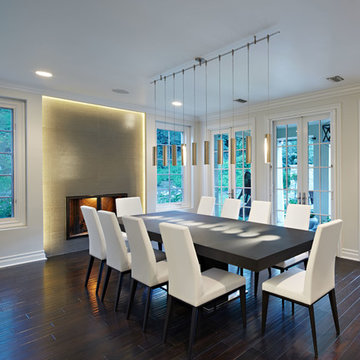
This is an example of a large contemporary open plan dining in Los Angeles with white walls, dark hardwood floors, a standard fireplace and a tile fireplace surround.
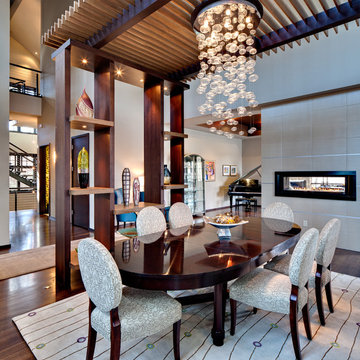
Meechan Architectural Photography
Inspiration for a large contemporary kitchen/dining combo in Other with grey walls, dark hardwood floors, a two-sided fireplace, a plaster fireplace surround and brown floor.
Inspiration for a large contemporary kitchen/dining combo in Other with grey walls, dark hardwood floors, a two-sided fireplace, a plaster fireplace surround and brown floor.
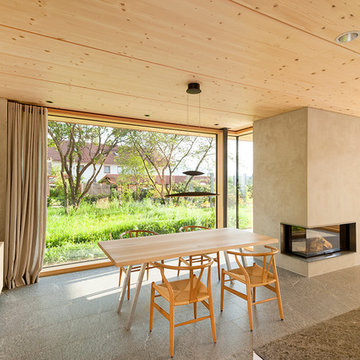
Fotograf: Herrmann Rupp
This is an example of a contemporary open plan dining in Other with beige walls, a plaster fireplace surround and a standard fireplace.
This is an example of a contemporary open plan dining in Other with beige walls, a plaster fireplace surround and a standard fireplace.
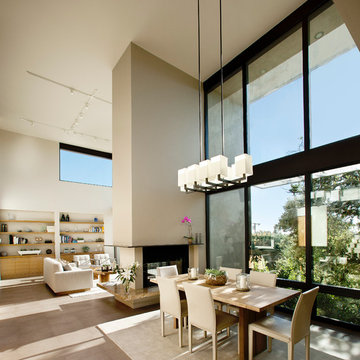
The Tice Residences replace a run-down and aging duplex with two separate, modern, Santa Barbara homes. Although the unique creek-side site (which the client’s original home looked toward across a small ravine) proposed significant challenges, the clients were certain they wanted to live on the lush “Riviera” hillside.
The challenges presented were ultimately overcome through a thorough and careful study of site conditions. With an extremely efficient use of space and strategic placement of windows and decks, privacy is maintained while affording expansive views from each home to the creek, downtown Santa Barbara and Pacific Ocean beyond. Both homes appear to have far more openness than their compact lots afford.
The solution strikes a balance between enclosure and openness. Walls and landscape elements divide and protect two private domains, and are in turn, carefully penetrated to reveal views.
Both homes are variations on one consistent theme: elegant composition of contemporary, “warm” materials; strong roof planes punctuated by vertical masses; and floating decks. The project forms an intimate connection with its setting by using site-excavated stone, terracing landscape planters with native plantings, and utilizing the shade provided by its ancient Riviera Oak trees.
2012 AIA Santa Barbara Chapter Merit Award
Jim Bartsch Photography
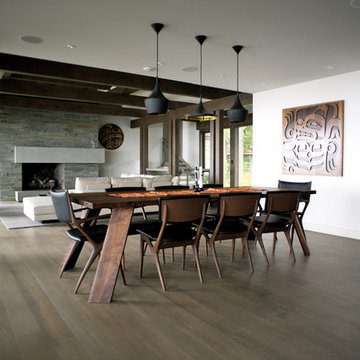
Woodvalley Residence
Custom Dining Table designed in collaboration with Christian Woo | http://www.christianwoo.com
The Issa Dinning Chairs are made in Japan at the Takumi Kohgei workshop and designed by Noriyuki Ebina, available in North America only at Kozai Modern in Vancouver.
Bear wall panel | Commission Artwork by Sabina Hill Design Inc. | www.sabinahill.com
Beat Pendant Lighting by Tom Dixon | http://www.tomdixon.net - available at Inform Interiors | http://www.informinteriors.com
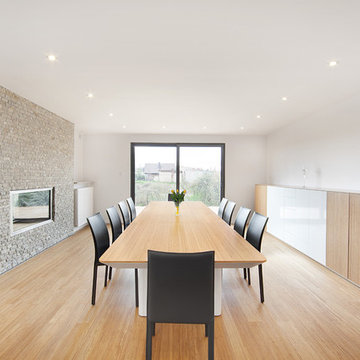
Design ideas for a modern dining room in Other with white walls, light hardwood floors and a standard fireplace.
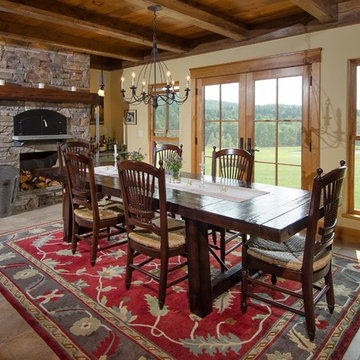
Paul Rogers
Photo of a traditional dining room in Burlington with beige walls, a standard fireplace and a stone fireplace surround.
Photo of a traditional dining room in Burlington with beige walls, a standard fireplace and a stone fireplace surround.
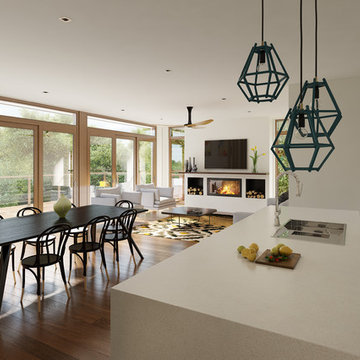
Mid-sized contemporary open plan dining in Melbourne with white walls and medium hardwood floors.
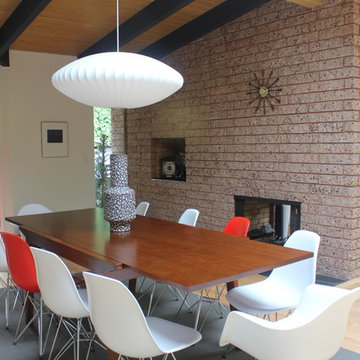
Lauren Hosmer
Photo of a modern dining room in San Francisco with a two-sided fireplace.
Photo of a modern dining room in San Francisco with a two-sided fireplace.
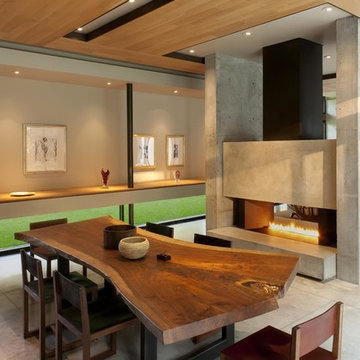
The palette of materials is intentionally reductive, limited to concrete, wood, and zinc. The use of concrete, wood, and dull metal is straightforward in its honest expression of material, as well as, practical in its durability.
Phillip Spears Photographer
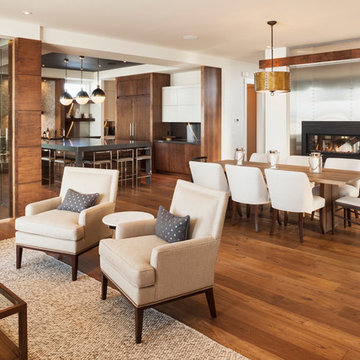
Photo of a mid-sized contemporary open plan dining in Calgary with white walls, medium hardwood floors, a two-sided fireplace and a metal fireplace surround.
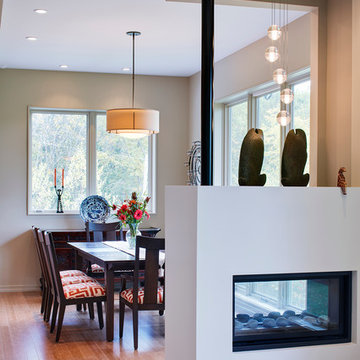
2-sided fireplace breaks the dining room apart while keeping it together with the open floorplan. This custom home was designed and built by Meadowlark Design+Build in Ann Arbor, Michigan.
Photography by Dana Hoff Photography
Contemporary Fireplaces Dining Room Design Ideas
2
