Contemporary Fireplaces Dining Room Design Ideas
Refine by:
Budget
Sort by:Popular Today
81 - 100 of 297 photos
Item 1 of 2
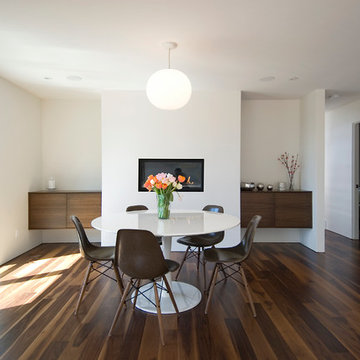
Imbue Design
Design ideas for a contemporary dining room in Salt Lake City with white walls, dark hardwood floors and a ribbon fireplace.
Design ideas for a contemporary dining room in Salt Lake City with white walls, dark hardwood floors and a ribbon fireplace.
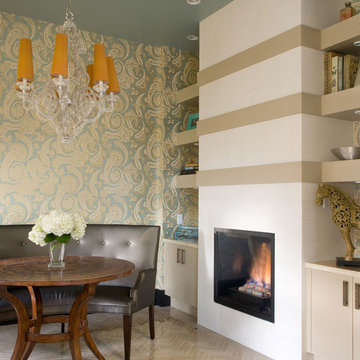
emr photography www.emrphotography.com
Inspiration for a contemporary dining room in Denver with a standard fireplace.
Inspiration for a contemporary dining room in Denver with a standard fireplace.
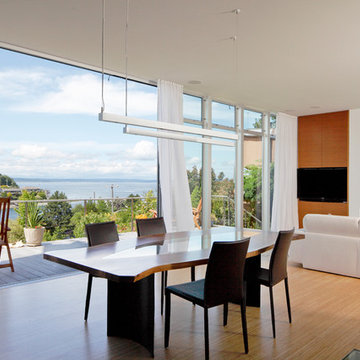
Photographer: Alex Hayden
This is an example of a modern dining room in Seattle with white walls, light hardwood floors and a standard fireplace.
This is an example of a modern dining room in Seattle with white walls, light hardwood floors and a standard fireplace.
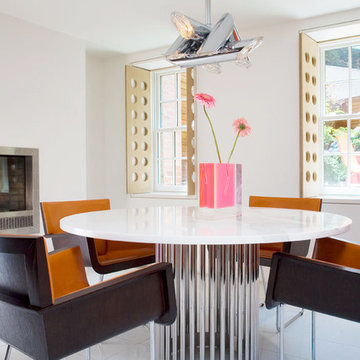
"Revival” implies a retread of an old idea—not our interests at Axis Mundi. So when renovating an 1840s Greek Revival brownstone, subversion was on our minds. The landmarked exterior remains unchanged, as does the residence’s unalterable 19-foot width. Inside, however, a pristine white space forms a backdrop for art by Warhol, Basquiat and Haring, as well as intriguing furnishings drawn from the continuum of modern design—pieces by Dalí and Gaudí, Patrick Naggar and Poltrona Frau, Armani and Versace. The architectural envelope references iconic 20th-century figures and genres: Jean Prouvé-like shutters in the kitchen, an industrial-chic bronze staircase and a ground-floor screen employing cast glass salvaged from Gio Ponti’s 1950s design for Alitalia’s Fifth Avenue showroom (paired with mercury mirror and set within a bronze grid). Unable to resist a bit of our usual wit, Greek allusions appear in a dining room fireplace that reimagines classicism in a contemporary fashion and lampshades that slyly recall the drapery of Greek sculpture.
Size: 2,550 sq. ft.
Design Team: John Beckmann and Richard Rosenbloom
Photography: Adriana Bufi, Andrew Garn, and Annie Schlecter
© Axis Mundi Design LLC
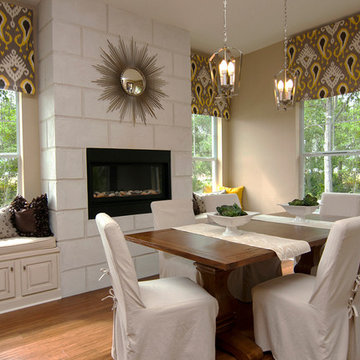
This is a stunning example of a "casual dining" space -transformed into an intimate and multi-functional gathering area for a large family. The window seats feature concealed storage, and the scored concrete fireplace makes for a showstopping (yet minimal) focal point.
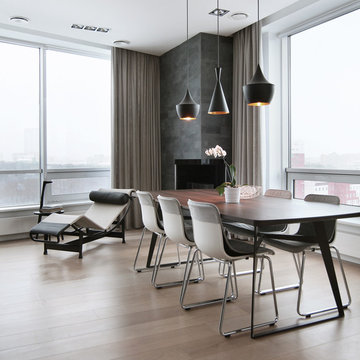
Graphite Box
Design ideas for a contemporary open plan dining in Other with light hardwood floors, a concrete fireplace surround and a corner fireplace.
Design ideas for a contemporary open plan dining in Other with light hardwood floors, a concrete fireplace surround and a corner fireplace.
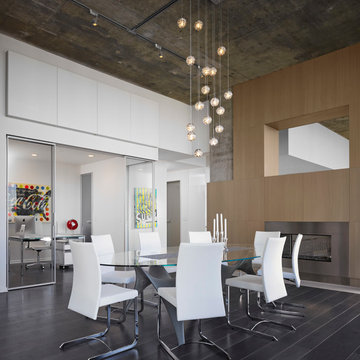
Photography-Hedrich Blessing
Fairbanks Residence:
The combination of three apartments was done to create one free flowing living space with over 4,800 SF connecting the 39th and 40th floors, with amazing views of Chicago. A new glass stair replaces an existing wood stair in the penthouse residence, and allows light to pour deep into the home and creates a calming void in the space. The glass is used as the primary structural material and only stainless steel is used for connection clips. The glass assembly of both tread and wall includes 3 layers of ½” lo-iron tempered glass with an AVB interlayer and hinge-like connector under tread and at connection to concrete to allow for rotation or vertical movement of up to one inch. The fireplace module incorporates the minimal gas and stone fireplace with hidden cabinet doors, an HVAC fan coil, and the LCD TV. The full height absolute-white kitchen wall also has a large working island in white oak that ends in an eat-in table. Solid wide plank hickory is used on the floor to compliment the rift-cut white oak cabinetry in the fireplace and kitchen, the tower’s concrete structure, and the plaster walls throughout painted in 4 different whites.
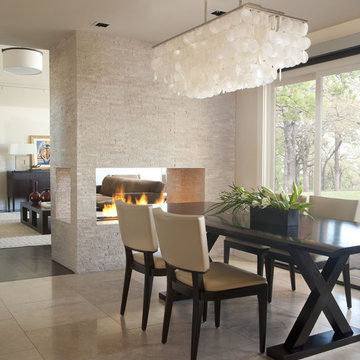
Photography by Emily Minton Redfield
EMR Photography
www.emrphotography.com
Inspiration for a contemporary dining room in Denver with a two-sided fireplace, a tile fireplace surround, travertine floors and beige floor.
Inspiration for a contemporary dining room in Denver with a two-sided fireplace, a tile fireplace surround, travertine floors and beige floor.
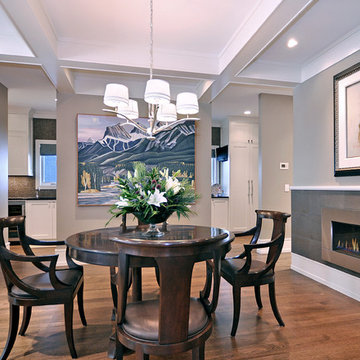
Dining Room
Design ideas for a transitional dining room in Calgary with grey walls, dark hardwood floors, a ribbon fireplace and a metal fireplace surround.
Design ideas for a transitional dining room in Calgary with grey walls, dark hardwood floors, a ribbon fireplace and a metal fireplace surround.
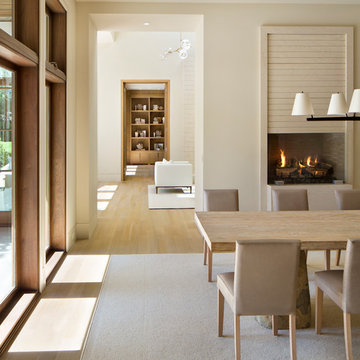
Bernard Andre Photography
Pacific Peninsula Group
I am the photographer and cannot answer any questions regarding the design, finishing, or furnishing. For any question you can contact the architect:
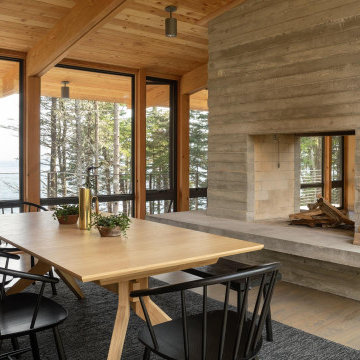
Dining Room / 3-Season Porch
This is an example of a mid-sized country open plan dining in Portland Maine with brown walls, medium hardwood floors, a two-sided fireplace, a concrete fireplace surround and grey floor.
This is an example of a mid-sized country open plan dining in Portland Maine with brown walls, medium hardwood floors, a two-sided fireplace, a concrete fireplace surround and grey floor.
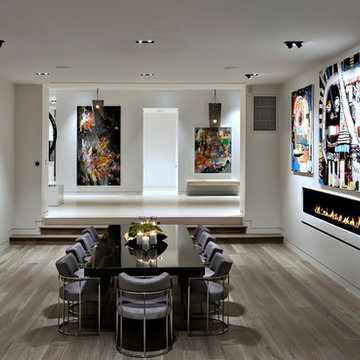
This stunning glass enclosed wine cellar houses LUMA Wine Racks made by Architectural Plastics, Inc. These racks are made entirely from furniture grade, crystal clear acrylic.
The wine cellar acts as a transparent partition between the kitchen and adjoining den.
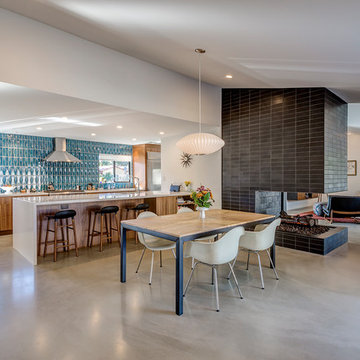
View of great room from dining area.
Rick Brazil Photography
This is an example of a midcentury kitchen/dining combo in Phoenix with concrete floors, a tile fireplace surround, grey floor, white walls and a two-sided fireplace.
This is an example of a midcentury kitchen/dining combo in Phoenix with concrete floors, a tile fireplace surround, grey floor, white walls and a two-sided fireplace.
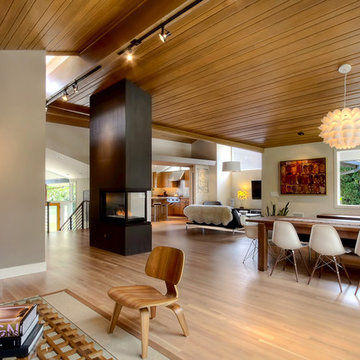
Dining, with family room beyond
Aaron Leitz Fine Photography
Contemporary dining room in Seattle with a two-sided fireplace.
Contemporary dining room in Seattle with a two-sided fireplace.
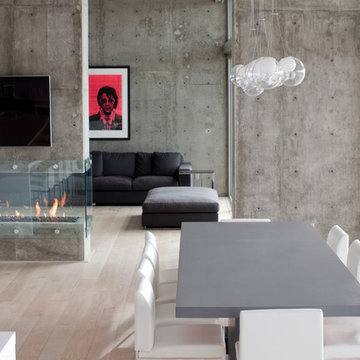
interiors: Tanya Schoenroth Design, architecture: Scott Mitchell, builder: Boffo Construction, photo: Janis Nicolay
This is an example of an industrial dining room in Vancouver with a two-sided fireplace.
This is an example of an industrial dining room in Vancouver with a two-sided fireplace.
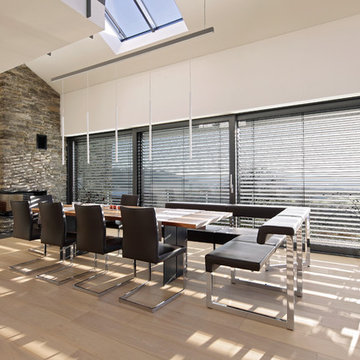
Design ideas for a large contemporary open plan dining in Essen with white walls, light hardwood floors, a two-sided fireplace and a stone fireplace surround.
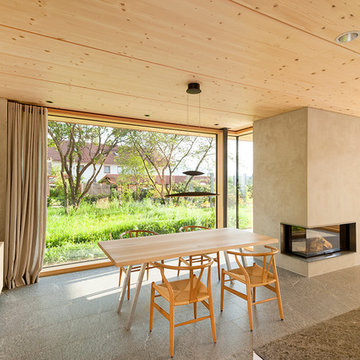
Fotograf: Herrmann Rupp
This is an example of a contemporary open plan dining in Other with beige walls, a plaster fireplace surround and a standard fireplace.
This is an example of a contemporary open plan dining in Other with beige walls, a plaster fireplace surround and a standard fireplace.
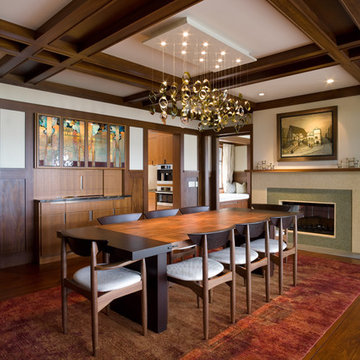
Mid Century modern meets arts and crafts - this dining room combines numerous influences for a layered, textured approach. Tyler Mallory Photography tylermallory.com
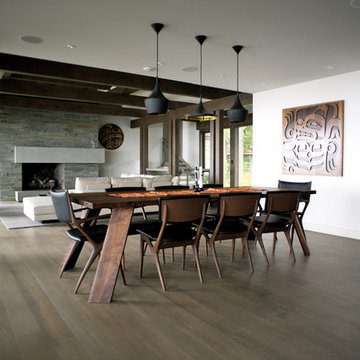
Woodvalley Residence
Custom Dining Table designed in collaboration with Christian Woo | http://www.christianwoo.com
The Issa Dinning Chairs are made in Japan at the Takumi Kohgei workshop and designed by Noriyuki Ebina, available in North America only at Kozai Modern in Vancouver.
Bear wall panel | Commission Artwork by Sabina Hill Design Inc. | www.sabinahill.com
Beat Pendant Lighting by Tom Dixon | http://www.tomdixon.net - available at Inform Interiors | http://www.informinteriors.com
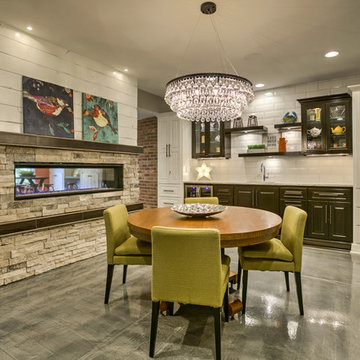
Interior Design by Falcone Hybner Design, Inc. Photos by Amoura Production.
This is an example of a large transitional open plan dining in Omaha with grey walls, a two-sided fireplace, concrete floors, a stone fireplace surround and grey floor.
This is an example of a large transitional open plan dining in Omaha with grey walls, a two-sided fireplace, concrete floors, a stone fireplace surround and grey floor.
Contemporary Fireplaces Dining Room Design Ideas
5