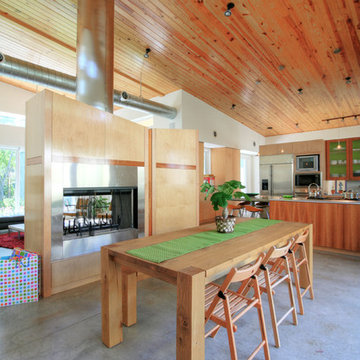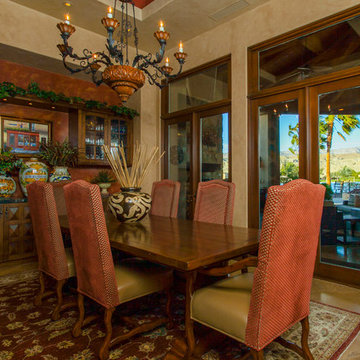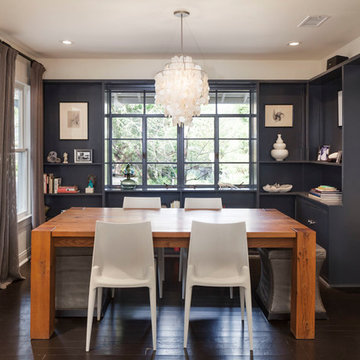Dining Room Design Ideas
Refine by:
Budget
Sort by:Popular Today
201 - 220 of 289 photos
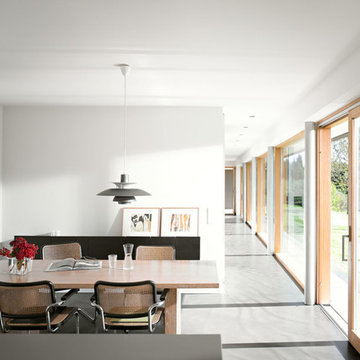
Photo of a contemporary dining room in Cologne with white walls and concrete floors.
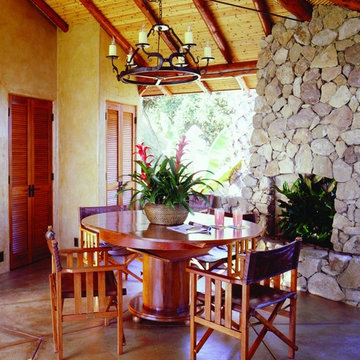
Inspiration for a tropical dining room in Los Angeles with concrete floors and a stone fireplace surround.
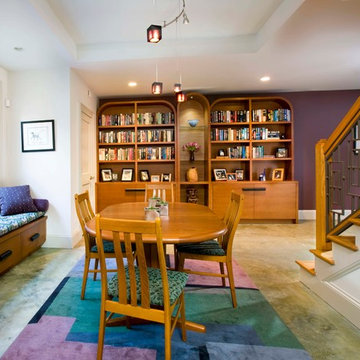
This is an example of a traditional dining room in Atlanta with concrete floors and purple walls.
Find the right local pro for your project
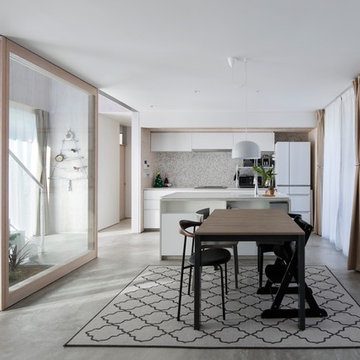
「pocco」 photo by 冨田英次
Contemporary open plan dining in Other with white walls, concrete floors and grey floor.
Contemporary open plan dining in Other with white walls, concrete floors and grey floor.
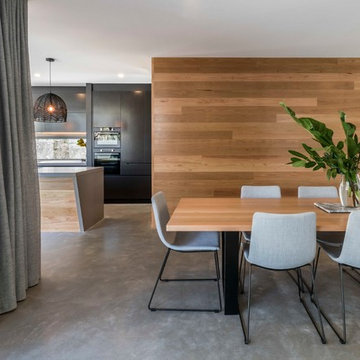
This is an example of a contemporary open plan dining in Brisbane with brown walls, concrete floors and grey floor.
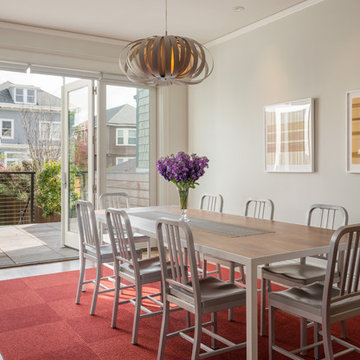
Aaron Leitz Photography
This is an example of a contemporary dining room in San Francisco with concrete floors and white walls.
This is an example of a contemporary dining room in San Francisco with concrete floors and white walls.
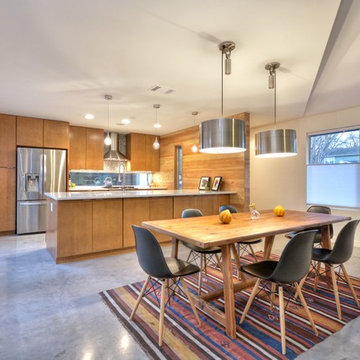
A 43” diameter heritage pecan guided the plan of this neighborhood-scaled, modestly-priced, single-story, L-shaped house. In Austin’s seemingly perpetual drought, the goal was to create a symbiotic relationship between house and tree: to complement, not combat each other. The roof’s east/west parallel ridges create a valley directly across from the base, where water is collected at a grate, nourishing the tree. The roof also maximizes south facing surfaces, elevated at 15 degrees for future solar collection. The open, public spaces of the home maximize the north-south light. The private zone of the bedrooms and bathrooms include a generous gallery; its angled walls and large sliding doors are faceted about the tree. The pecan becomes a central focus for indoor and outdoor living, participating in the house in both plan and section. The design welcomes and nurtures the tree as integral to its success. Photo Credit: Chris Diaz
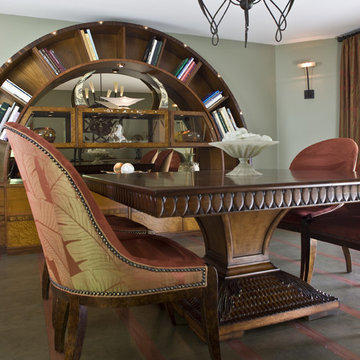
Gacek Design Group - Modern Design in Doylestown - Dining Room
Mid-sized contemporary dining room in Philadelphia.
Mid-sized contemporary dining room in Philadelphia.
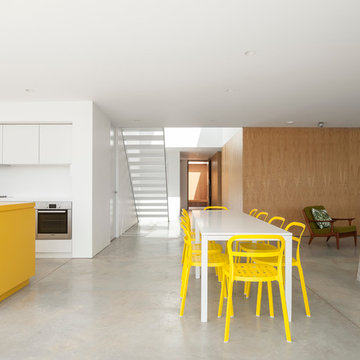
Andy Matthews
Contemporary open plan dining in London with white walls, concrete floors and grey floor.
Contemporary open plan dining in London with white walls, concrete floors and grey floor.
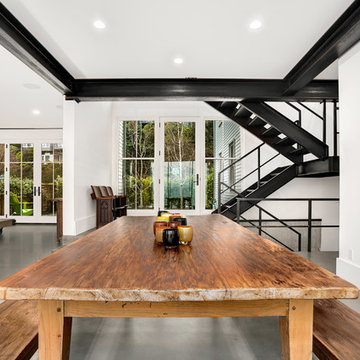
Country open plan dining in Other with white walls, concrete floors and grey floor.
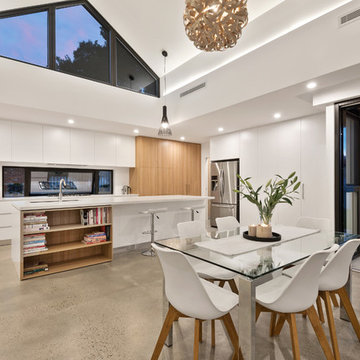
Inspiration for a country kitchen/dining combo in Perth with white walls, concrete floors and grey floor.
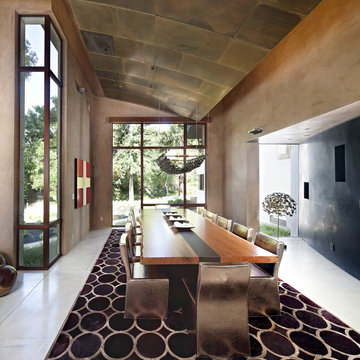
Photo credit: WA design
Contemporary dining room in San Francisco with concrete floors.
Contemporary dining room in San Francisco with concrete floors.
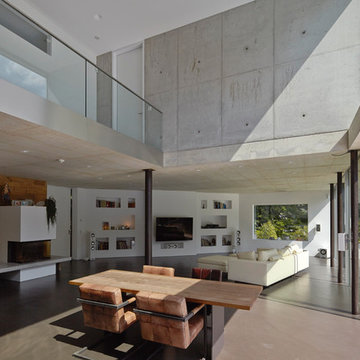
Michael Reisch
Mid-sized modern open plan dining in Dusseldorf with white walls and concrete floors.
Mid-sized modern open plan dining in Dusseldorf with white walls and concrete floors.
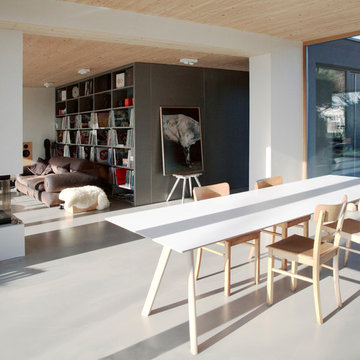
Large scandinavian open plan dining in Berlin with black walls, concrete floors, a two-sided fireplace and a plaster fireplace surround.
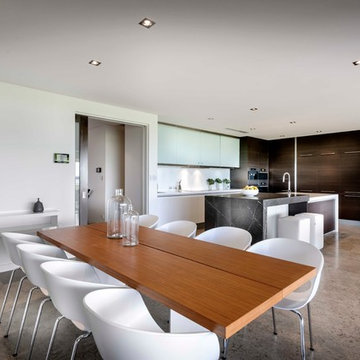
An ulta modern home furnished by 740 designs on the south bank of Perths foreshore. Photographs handed to by Signature custom homes
This is an example of a contemporary dining room in Perth with concrete floors.
This is an example of a contemporary dining room in Perth with concrete floors.
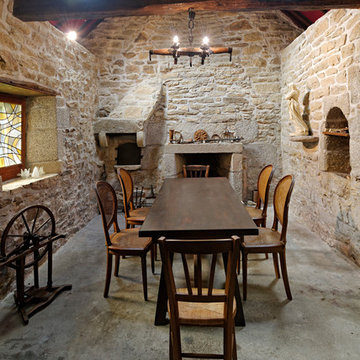
Fotos : Mark Wohlrab
Design ideas for a mid-sized traditional separate dining room in Dortmund with beige walls, a standard fireplace and a stone fireplace surround.
Design ideas for a mid-sized traditional separate dining room in Dortmund with beige walls, a standard fireplace and a stone fireplace surround.
Dining Room Design Ideas
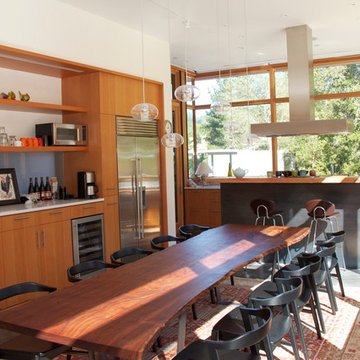
Studio 7 Photography
Design ideas for a contemporary open plan dining in San Francisco with concrete floors.
Design ideas for a contemporary open plan dining in San Francisco with concrete floors.
11
