All Fireplaces Dining Room Design Ideas
Refine by:
Budget
Sort by:Popular Today
101 - 120 of 3,263 photos
Item 1 of 3
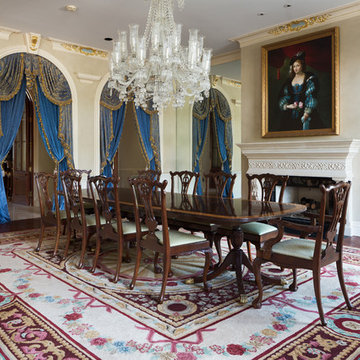
Tommy Daspit Photographer tommydaspit.com
This is an example of an expansive traditional open plan dining in Birmingham with beige walls, dark hardwood floors, a standard fireplace and a stone fireplace surround.
This is an example of an expansive traditional open plan dining in Birmingham with beige walls, dark hardwood floors, a standard fireplace and a stone fireplace surround.
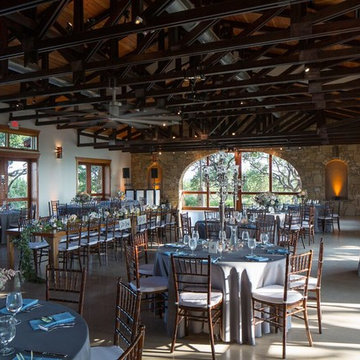
This is an example of an expansive country open plan dining in Austin with white walls, concrete floors, a standard fireplace and a stone fireplace surround.
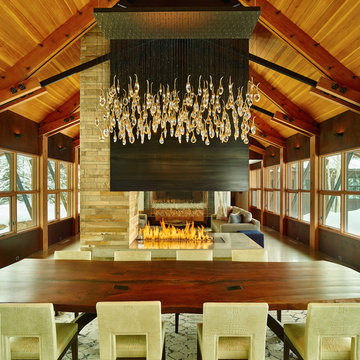
David Agnello
Photo of an expansive contemporary open plan dining in Portland with concrete floors, a two-sided fireplace and a metal fireplace surround.
Photo of an expansive contemporary open plan dining in Portland with concrete floors, a two-sided fireplace and a metal fireplace surround.
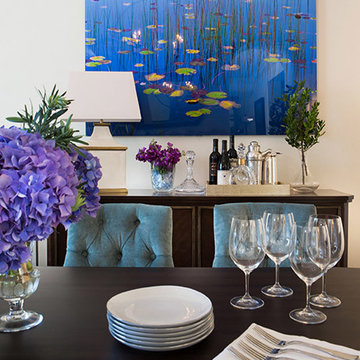
Erika Bierman Photography
This is an example of a large transitional kitchen/dining combo in Los Angeles with white walls, medium hardwood floors, a two-sided fireplace and a stone fireplace surround.
This is an example of a large transitional kitchen/dining combo in Los Angeles with white walls, medium hardwood floors, a two-sided fireplace and a stone fireplace surround.
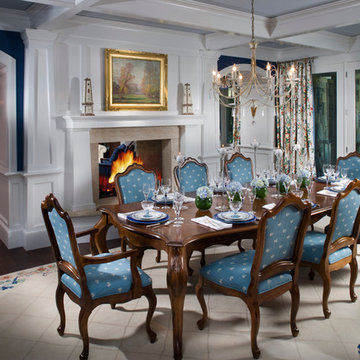
Photo Credit: Rixon Photography
Photo of a mid-sized traditional separate dining room in Boston with blue walls, dark hardwood floors and a two-sided fireplace.
Photo of a mid-sized traditional separate dining room in Boston with blue walls, dark hardwood floors and a two-sided fireplace.
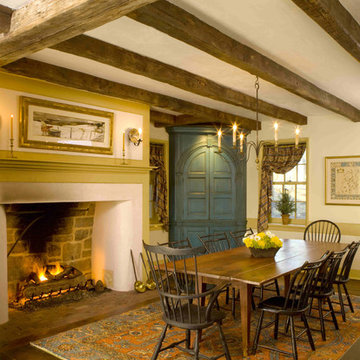
18th Century Farmhouse design with timber beams, salvaged wood floors and large hearth. Table is an antique purchased at Pook and Pook in Downingtown, PA
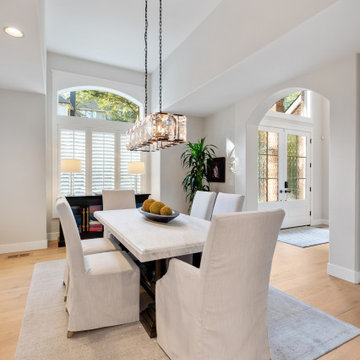
Our clients converted their formal living room into the dining room. Now, the dining room is the first area you see as you enter the home, and it connects with the kitchen to create a better flow for entertaining.
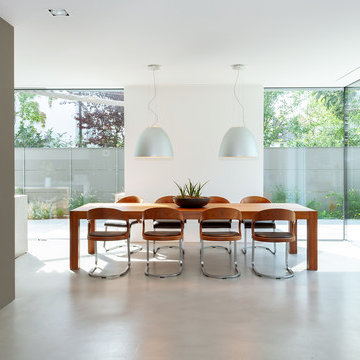
GRIMM ARCHITEKTEN BDA
Photo of an expansive contemporary open plan dining in Nuremberg with grey walls, a wood stove, a plaster fireplace surround and grey floor.
Photo of an expansive contemporary open plan dining in Nuremberg with grey walls, a wood stove, a plaster fireplace surround and grey floor.

Photography - LongViews Studios
Design ideas for an expansive country open plan dining in Other with a two-sided fireplace, a stone fireplace surround, brown floor and dark hardwood floors.
Design ideas for an expansive country open plan dining in Other with a two-sided fireplace, a stone fireplace surround, brown floor and dark hardwood floors.
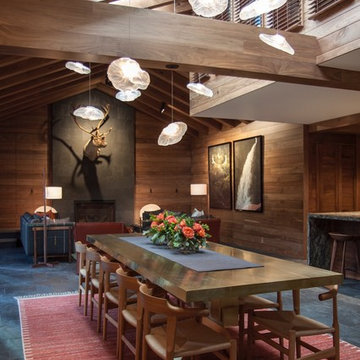
Francisco Cortina / Raquel Hernández
This is an example of an expansive country open plan dining with slate floors, a standard fireplace, a stone fireplace surround, grey floor and brown walls.
This is an example of an expansive country open plan dining with slate floors, a standard fireplace, a stone fireplace surround, grey floor and brown walls.
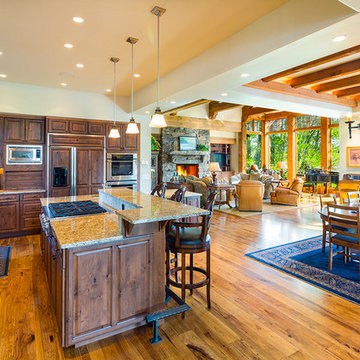
Preferred open floor plan creates an airy feel, while maintaining alcoves for comfort. Photos by Karl Neumann
This is an example of an expansive arts and crafts kitchen/dining combo in Other with beige walls, medium hardwood floors, a standard fireplace and a stone fireplace surround.
This is an example of an expansive arts and crafts kitchen/dining combo in Other with beige walls, medium hardwood floors, a standard fireplace and a stone fireplace surround.
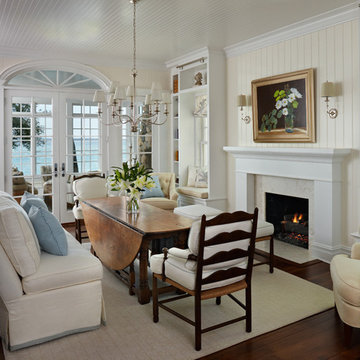
"Best Traditional Dining Room" - Detroit Home Magazine
Photo of a large beach style separate dining room in Other with white walls, dark hardwood floors, a standard fireplace and a stone fireplace surround.
Photo of a large beach style separate dining room in Other with white walls, dark hardwood floors, a standard fireplace and a stone fireplace surround.
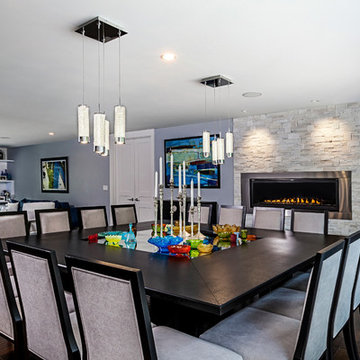
Photography by Jeff Garland
Expansive contemporary open plan dining in Detroit with blue walls, dark hardwood floors, a standard fireplace, a stone fireplace surround and brown floor.
Expansive contemporary open plan dining in Detroit with blue walls, dark hardwood floors, a standard fireplace, a stone fireplace surround and brown floor.
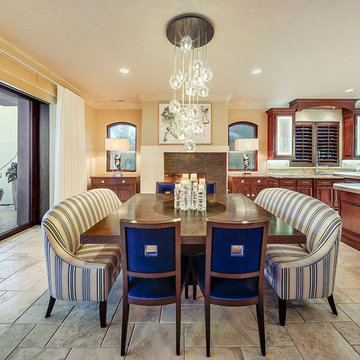
This project combines high end earthy elements with elegant, modern furnishings. We wanted to re invent the beach house concept and create an home which is not your typical coastal retreat. By combining stronger colors and textures, we gave the spaces a bolder and more permanent feel. Yet, as you travel through each room, you can't help but feel invited and at home.
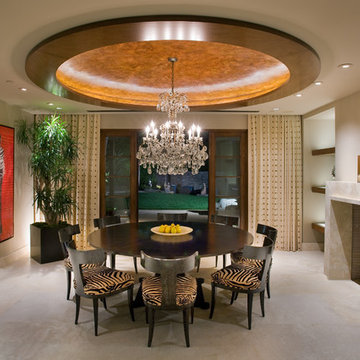
Formal Dining Room - Remodel
Photo by Robert Hansen
This is an example of a large contemporary separate dining room in Orange County with a concrete fireplace surround, concrete floors, white walls, a standard fireplace and beige floor.
This is an example of a large contemporary separate dining room in Orange County with a concrete fireplace surround, concrete floors, white walls, a standard fireplace and beige floor.
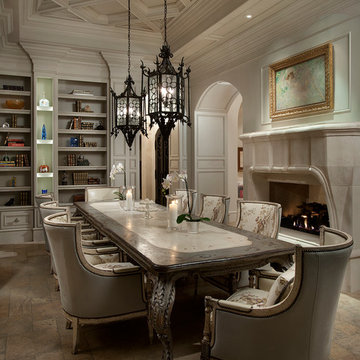
World Renowned Architecture Firm Fratantoni Design created this beautiful home! They design home plans for families all over the world in any size and style. They also have in-house Interior Designer Firm Fratantoni Interior Designers and world class Luxury Home Building Firm Fratantoni Luxury Estates! Hire one or all three companies to design and build and or remodel your home!

Built in the iconic neighborhood of Mount Curve, just blocks from the lakes, Walker Art Museum, and restaurants, this is city living at its best. Myrtle House is a design-build collaboration with Hage Homes and Regarding Design with expertise in Southern-inspired architecture and gracious interiors. With a charming Tudor exterior and modern interior layout, this house is perfect for all ages.
Rooted in the architecture of the past with a clean and contemporary influence, Myrtle House bridges the gap between stunning historic detailing and modern living.
A sense of charm and character is created through understated and honest details, with scale and proportion being paramount to the overall effect.
Classical elements are featured throughout the home, including wood paneling, crown molding, cabinet built-ins, and cozy window seating, creating an ambiance steeped in tradition. While the kitchen and family room blend together in an open space for entertaining and family time, there are also enclosed spaces designed with intentional use in mind.

Photo of an expansive modern open plan dining in Vancouver with concrete floors, a standard fireplace, a concrete fireplace surround and exposed beam.
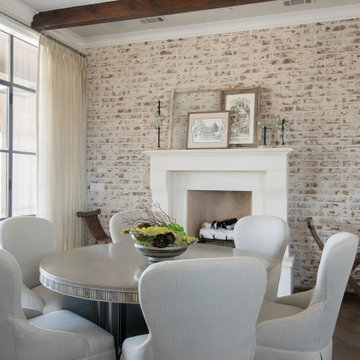
Design ideas for a mid-sized dining room in Dallas with grey walls, dark hardwood floors, a standard fireplace, a stone fireplace surround, brown floor, exposed beam and brick walls.
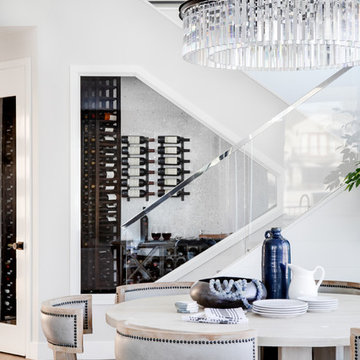
Contemporary Coastal Living Room
Design: Three Salt Design Co.
Build: UC Custom Homes
Photo: Chad Mellon
Inspiration for a mid-sized beach style open plan dining in Los Angeles with grey walls, medium hardwood floors, a standard fireplace, a stone fireplace surround and brown floor.
Inspiration for a mid-sized beach style open plan dining in Los Angeles with grey walls, medium hardwood floors, a standard fireplace, a stone fireplace surround and brown floor.
All Fireplaces Dining Room Design Ideas
6