All Fireplaces Dining Room Design Ideas
Refine by:
Budget
Sort by:Popular Today
161 - 180 of 3,263 photos
Item 1 of 3
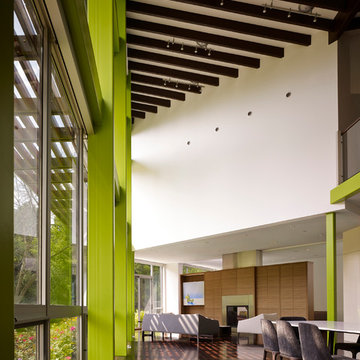
Photo credit: Scott McDonald @ Hedrich Blessing
7RR-Ecohome:
The design objective was to build a house for a couple recently married who both had kids from previous marriages. How to bridge two families together?
The design looks forward in terms of how people live today. The home is an experiment in transparency and solid form; removing borders and edges from outside to inside the house, and to really depict “flowing and endless space”. The house floor plan is derived by pushing and pulling the house’s form to maximize the backyard and minimize the public front yard while welcoming the sun in key rooms by rotating the house 45-degrees to true north. The angular form of the house is a result of the family’s program, the zoning rules, the lot’s attributes, and the sun’s path. We wanted to construct a house that is smart and efficient in terms of construction and energy, both in terms of the building and the user. We could tell a story of how the house is built in terms of the constructability, structure and enclosure, with a nod to Japanese wood construction in the method in which the siding is installed and the exposed interior beams are placed in the double height space. We engineered the house to be smart which not only looks modern but acts modern; every aspect of user control is simplified to a digital touch button, whether lights, shades, blinds, HVAC, communication, audio, video, or security. We developed a planning module based on a 6-foot square room size and a 6-foot wide connector called an interstitial space for hallways, bathrooms, stairs and mechanical, which keeps the rooms pure and uncluttered. The house is 6,200 SF of livable space, plus garage and basement gallery for a total of 9,200 SF. A large formal foyer celebrates the entry and opens up to the living, dining, kitchen and family rooms all focused on the rear garden. The east side of the second floor is the Master wing and a center bridge connects it to the kid’s wing on the west. Second floor terraces and sunscreens provide views and shade in this suburban setting. The playful mathematical grid of the house in the x, y and z axis also extends into the layout of the trees and hard-scapes, all centered on a suburban one-acre lot.
Many green attributes were designed into the home; Ipe wood sunscreens and window shades block out unwanted solar gain in summer, but allow winter sun in. Patio door and operable windows provide ample opportunity for natural ventilation throughout the open floor plan. Minimal windows on east and west sides to reduce heat loss in winter and unwanted gains in summer. Open floor plan and large window expanse reduces lighting demands and maximizes available daylight. Skylights provide natural light to the basement rooms. Durable, low-maintenance exterior materials include stone, ipe wood siding and decking, and concrete roof pavers. Design is based on a 2' planning grid to minimize construction waste. Basement foundation walls and slab are highly insulated. FSC-certified walnut wood flooring was used. Light colored concrete roof pavers to reduce cooling loads by as much as 15%. 2x6 framing allows for more insulation and energy savings. Super efficient windows have low-E argon gas filled units, and thermally insulated aluminum frames. Permeable brick and stone pavers reduce the site’s storm-water runoff. Countertops use recycled composite materials. Energy-Star rated furnaces and smart thermostats are located throughout the house to minimize duct runs and avoid energy loss. Energy-Star rated boiler that heats up both radiant floors and domestic hot water. Low-flow toilets and plumbing fixtures are used to conserve water usage. No VOC finish options and direct venting fireplaces maintain a high interior air quality. Smart home system controls lighting, HVAC, and shades to better manage energy use. Plumbing runs through interior walls reducing possibilities of heat loss and freezing problems. A large food pantry was placed next to kitchen to reduce trips to the grocery store. Home office reduces need for automobile transit and associated CO2 footprint. Plan allows for aging in place, with guest suite than can become the master suite, with no need to move as family members mature.
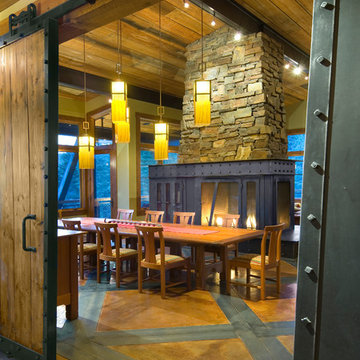
Large country separate dining room in Sacramento with beige walls, concrete floors, a wood stove, multi-coloured floor and a metal fireplace surround.
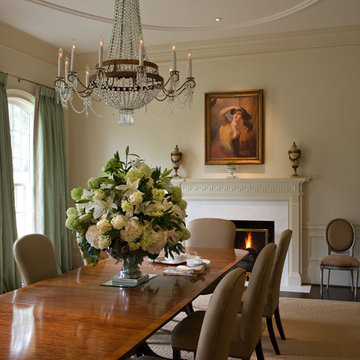
James Lockhart photo
Large traditional separate dining room in Atlanta with beige walls, dark hardwood floors and a standard fireplace.
Large traditional separate dining room in Atlanta with beige walls, dark hardwood floors and a standard fireplace.
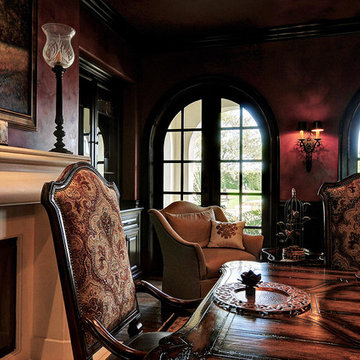
Photo of a large mediterranean separate dining room in Los Angeles with red walls, medium hardwood floors, a standard fireplace and a plaster fireplace surround.
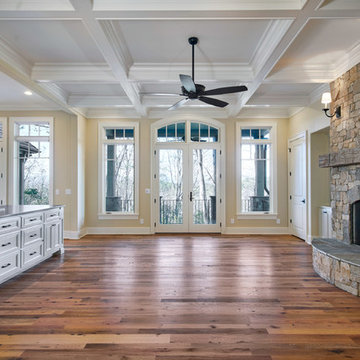
Goodwin Foust Custom Homes | Design Build | Custom Home Builder | Serving Greenville, SC, Lake Keowee, SC, Upstate, SC
Large arts and crafts kitchen/dining combo in Other with yellow walls, medium hardwood floors, a standard fireplace, a stone fireplace surround and brown floor.
Large arts and crafts kitchen/dining combo in Other with yellow walls, medium hardwood floors, a standard fireplace, a stone fireplace surround and brown floor.
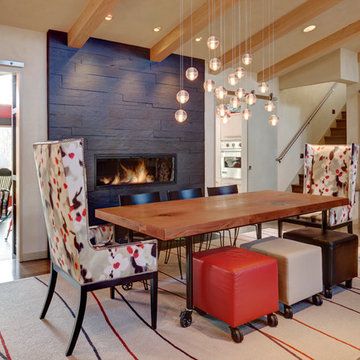
Dining Room featuring graduated slate fireplace, old-growth redwood slab dining table with casters, high back contemporary host chairs with nailhead trim, leather stools with casters, Italian glass pendant lighting, Joel Berman glass sliding barn doors, custom wool area rug, stainless steel barn door hardware for glass and charred wood doors, hand-planed Port Orford beamed ceiling, earth plaster walls and ceiling, stainless steel handrail
Photo: Michael R. Timmer
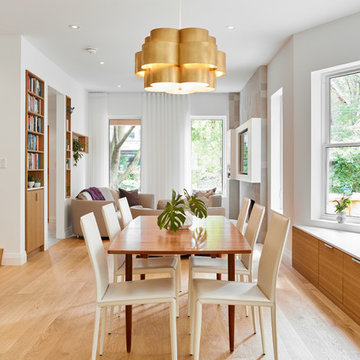
Photo Credit: Scott Norsworthy
Architect: Wanda Ely Architect Inc
Inspiration for a mid-sized contemporary kitchen/dining combo in Toronto with light hardwood floors, a standard fireplace, a tile fireplace surround, brown floor and white walls.
Inspiration for a mid-sized contemporary kitchen/dining combo in Toronto with light hardwood floors, a standard fireplace, a tile fireplace surround, brown floor and white walls.
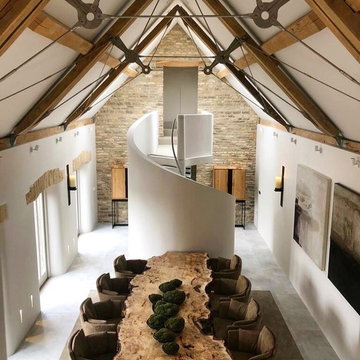
Progress images of our large Barn Renovation in the Cotswolds which see's stunning Janey Butler Interiors design being implemented throughout. With new large basement entertainment space incorporating bar, cinema, gym and games area. Stunning new Dining Hall space, Bedroom and Lounge area. More progress images of this amazing barns interior, exterior and landscape design to be added soon.
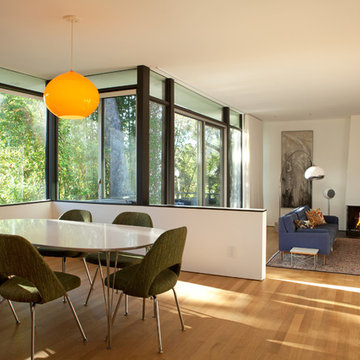
A modern mid-century house in the Los Feliz neighborhood of the Hollywood Hills, this was an extensive renovation. The house was brought down to its studs, new foundations poured, and many walls and rooms relocated and resized. The aim was to improve the flow through the house, to make if feel more open and light, and connected to the outside, both literally through a new stair leading to exterior sliding doors, and through new windows along the back that open up to canyon views. photos by Undine Prohl
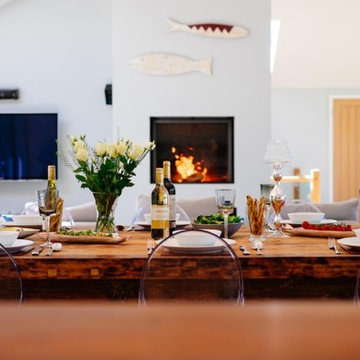
Beautiful holiday home with a stuv 21 fire. Pictures provided by Perfect Stays.
Photo of a large contemporary open plan dining in Cornwall with white walls, a wood stove and a plaster fireplace surround.
Photo of a large contemporary open plan dining in Cornwall with white walls, a wood stove and a plaster fireplace surround.
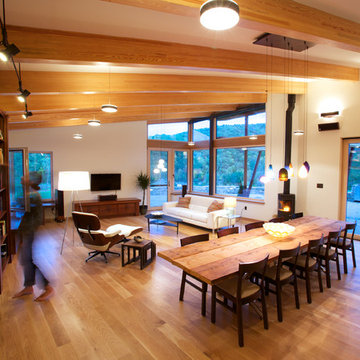
Brett Winter Lemon Photography
Design ideas for a contemporary open plan dining in Portland Maine with beige walls, medium hardwood floors, a wood stove and a metal fireplace surround.
Design ideas for a contemporary open plan dining in Portland Maine with beige walls, medium hardwood floors, a wood stove and a metal fireplace surround.
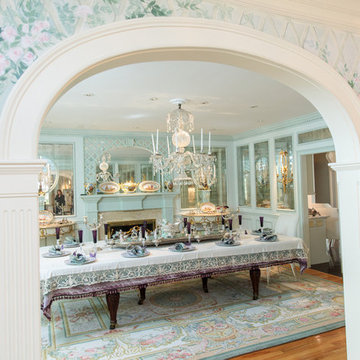
http://211westerlyroad.com/
Introducing a distinctive residence in the coveted Weston Estate's neighborhood. A striking antique mirrored fireplace wall accents the majestic family room. The European elegance of the custom millwork in the entertainment sized dining room accents the recently renovated designer kitchen. Decorative French doors overlook the tiered granite and stone terrace leading to a resort-quality pool, outdoor fireplace, wading pool and hot tub. The library's rich wood paneling, an enchanting music room and first floor bedroom guest suite complete the main floor. The grande master suite has a palatial dressing room, private office and luxurious spa-like bathroom. The mud room is equipped with a dumbwaiter for your convenience. The walk-out entertainment level includes a state-of-the-art home theatre, wine cellar and billiards room that leads to a covered terrace. A semi-circular driveway and gated grounds complete the landscape for the ultimate definition of luxurious living.
Eric Barry Photography
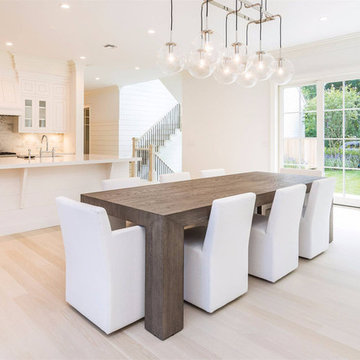
Inspiration for an expansive contemporary kitchen/dining combo in New York with white walls, light hardwood floors, a standard fireplace, a stone fireplace surround and beige floor.
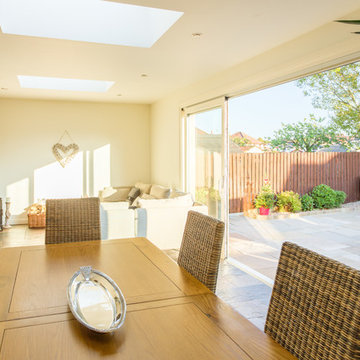
Our clients here gave us a free reign to redesign their kitchen area by adding a luxurious new modern extension to transform their home. Large bespoke sliding doors open up the new cedar lined extension onto a new patio area blending outdoor style living seamlessly to the rest of their house.
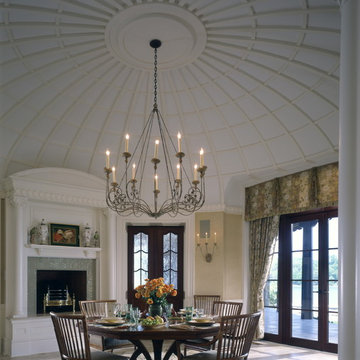
Durston Saylor
Design ideas for a mid-sized traditional separate dining room in New York with yellow walls, a standard fireplace and a stone fireplace surround.
Design ideas for a mid-sized traditional separate dining room in New York with yellow walls, a standard fireplace and a stone fireplace surround.
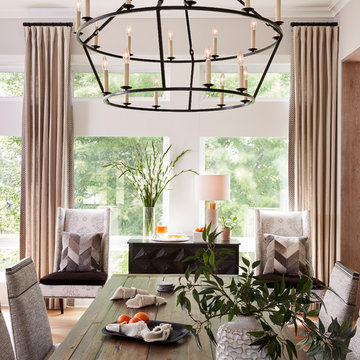
Photography: Alyssa Lee Photography
Large transitional open plan dining in Minneapolis with beige walls, medium hardwood floors, a standard fireplace, a tile fireplace surround and brown floor.
Large transitional open plan dining in Minneapolis with beige walls, medium hardwood floors, a standard fireplace, a tile fireplace surround and brown floor.
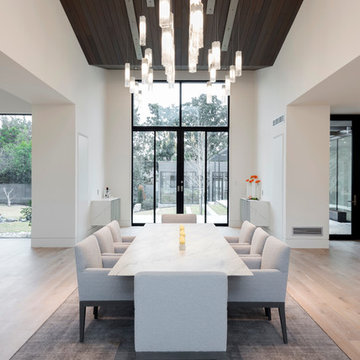
Photo by Wade Griffith
Inspiration for an expansive contemporary kitchen/dining combo in Dallas with white walls, light hardwood floors, a standard fireplace and a stone fireplace surround.
Inspiration for an expansive contemporary kitchen/dining combo in Dallas with white walls, light hardwood floors, a standard fireplace and a stone fireplace surround.
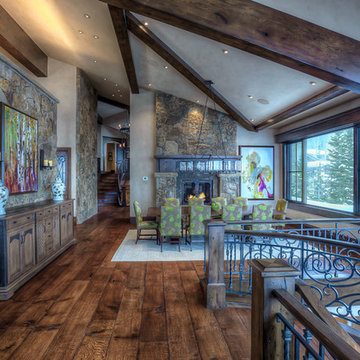
The dining room in this mountain cabin home offers gathering space with a view and the warmth of a fireplace.
Expansive country kitchen/dining combo in Salt Lake City with beige walls, medium hardwood floors, a two-sided fireplace and a stone fireplace surround.
Expansive country kitchen/dining combo in Salt Lake City with beige walls, medium hardwood floors, a two-sided fireplace and a stone fireplace surround.
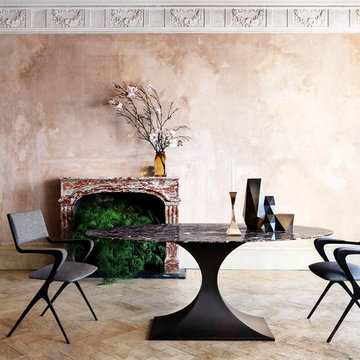
This is an example of a large contemporary kitchen/dining combo in London with light hardwood floors, a standard fireplace, a stone fireplace surround and beige walls.
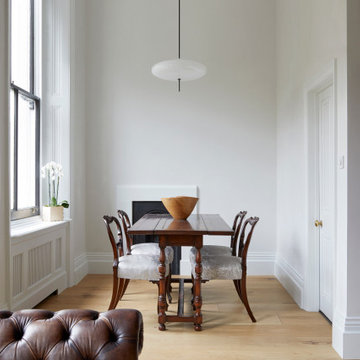
Project: Residential interior refurbishment
Site: Kensington, London
Designer: Deik (www.deik.co.uk)
Photographer: Anna Stathaki
Floral/prop stylish: Simone Bell
We have also recently completed a commercial design project for Café Kitsuné in Pantechnicon (a Nordic-Japanese inspired shop, restaurant and café).
Simplicity and understated luxury
The property is a Grade II listed building in the Queen’s Gate Conservation area. It has been carefully refurbished to make the most out of its existing period features, with all structural elements and mechanical works untouched and preserved.
The client asked for modest, understated modern luxury, and wanted to keep some of the family antique furniture.
The flat has been transformed with the use of neutral, clean and simple elements that blend subtly with the architecture of the shell. Classic furniture and modern details complement and enhance one another.
The focus in this project is on craftsmanship, handiwork and the use of traditional, natural, timeless materials. A mix of solid oak, stucco plaster, marble and bronze emphasize the building’s heritage.
The raw stucco walls provide a simple, earthy warmth, referencing artisanal plasterwork. With its muted tones and rough-hewn simplicity, stucco is the perfect backdrop for the timeless furniture and interiors.
Feature wall lights have been carefully placed to bring out the surface of the stucco, creating a dramatic feel throughout the living room and corridor.
The bathroom and shower room employ subtle, minimal details, with elegant grey marble tiles and pale oak joinery creating warm, calming tones and a relaxed atmosphere.
All Fireplaces Dining Room Design Ideas
9