Dining Room Design Ideas with a Brick Fireplace Surround
Refine by:
Budget
Sort by:Popular Today
61 - 80 of 393 photos
Item 1 of 3
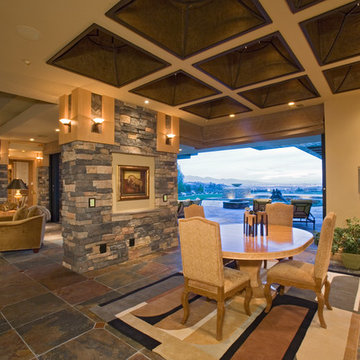
Inspiration for an expansive arts and crafts dining room in Las Vegas with beige walls, a standard fireplace, a brick fireplace surround, vaulted and brick walls.
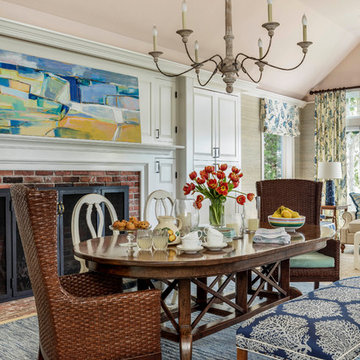
The clients wanted an elegant, sophisticated, and comfortable style that served their lives but also required a design that would preserve and enhance various existing details. To modernize the interior, we looked to the home's gorgeous water views, bringing in colors and textures that related to sand, sea, and sky.
Project designed by Boston interior design studio Dane Austin Design. They serve Boston, Cambridge, Hingham, Cohasset, Newton, Weston, Lexington, Concord, Dover, Andover, Gloucester, as well as surrounding areas.
For more about Dane Austin Design, click here: https://daneaustindesign.com/
To learn more about this project, click here:
https://daneaustindesign.com/oyster-harbors-estate
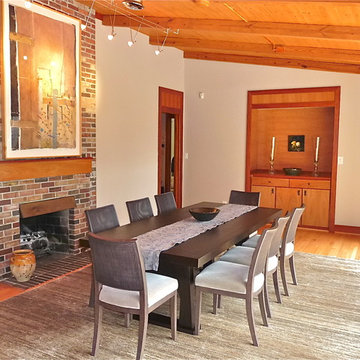
Dining Room in Mountain Brook
Inspiration for a contemporary dining room in St Louis with beige walls, medium hardwood floors, a standard fireplace and a brick fireplace surround.
Inspiration for a contemporary dining room in St Louis with beige walls, medium hardwood floors, a standard fireplace and a brick fireplace surround.
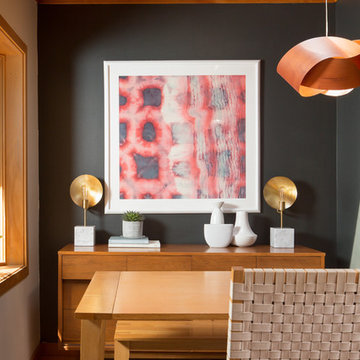
Photography by Alex Crook
www.alexcrook.com
Small midcentury kitchen/dining combo in Seattle with black walls, medium hardwood floors, a two-sided fireplace, a brick fireplace surround and yellow floor.
Small midcentury kitchen/dining combo in Seattle with black walls, medium hardwood floors, a two-sided fireplace, a brick fireplace surround and yellow floor.
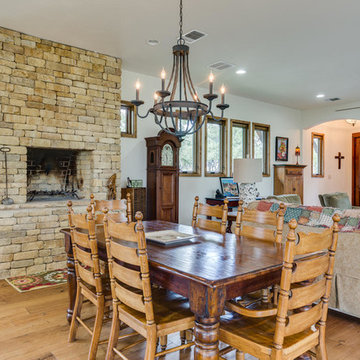
Dining area in-between the Kitchen and Living Room area. This shows the center job built wood burning fireplace with its extra high hearth
Inspiration for a large country open plan dining in Austin with light hardwood floors, white walls, a standard fireplace, a brick fireplace surround and brown floor.
Inspiration for a large country open plan dining in Austin with light hardwood floors, white walls, a standard fireplace, a brick fireplace surround and brown floor.
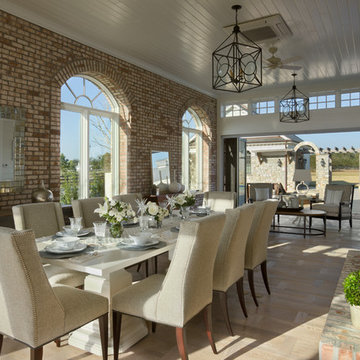
Zoltan Construction, Roger Wade Photography
This is an example of an expansive traditional kitchen/dining combo in Orlando with multi-coloured walls, dark hardwood floors and a brick fireplace surround.
This is an example of an expansive traditional kitchen/dining combo in Orlando with multi-coloured walls, dark hardwood floors and a brick fireplace surround.
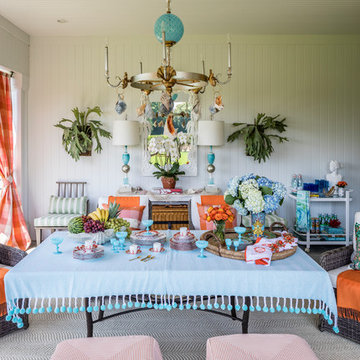
Marco Ricco Photography
Inspiration for an eclectic dining room in Charlotte with white walls, a standard fireplace, a brick fireplace surround and beige floor.
Inspiration for an eclectic dining room in Charlotte with white walls, a standard fireplace, a brick fireplace surround and beige floor.
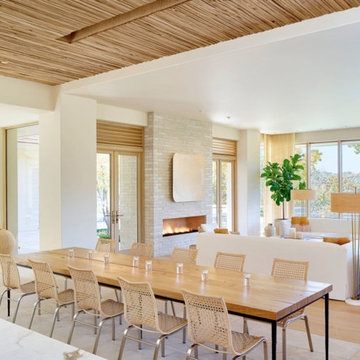
Design ideas for an expansive beach style open plan dining in Kansas City with white walls, light hardwood floors, a ribbon fireplace, a brick fireplace surround and brown floor.
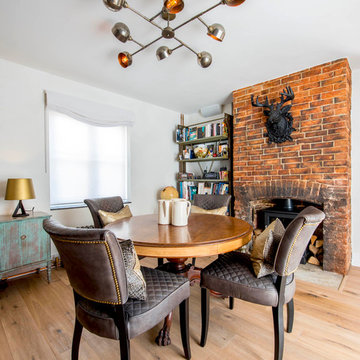
Inspiration for an eclectic dining room in Hampshire with white walls, light hardwood floors, a standard fireplace, a brick fireplace surround and brown floor.
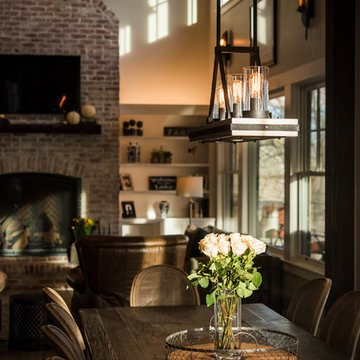
This is an example of a mid-sized country open plan dining in Denver with grey walls, light hardwood floors, a standard fireplace, a brick fireplace surround and beige floor.
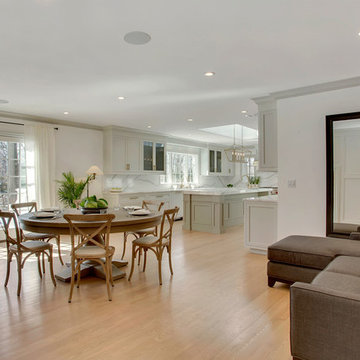
The large great room of this updated 1940's Custom Cape Ranch features a U-shaped kitchen with a large center island and white marble-patterned backsplash and countertops, a dining area, and a small living area. A large skylight above the island and large French windows bring plenty of light into the space, brightening the white recessed panel cabinets. The living/dining area of the great room features an original red brick fireplace with the original wainscot paneling that, along with other Traditional features were kept to balance the contemporary renovations resulting in a Transitional style throughout the home. Finally, there is a butlers pantry / serving area with built-in wine storage and cabinets to match the kitchen.
Architect: T.J. Costello - Hierarchy Architecture + Design, PLLC
Interior Designer: Helena Clunies-Ross
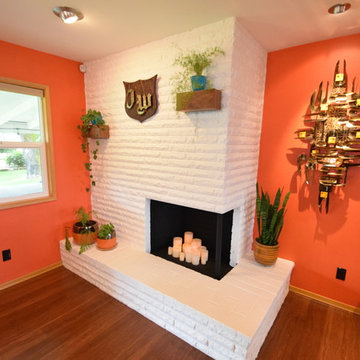
Round shapes and walnut woodwork pull the whole space together. The sputnik shapes in the rug are mimicked in the Living Room light sconces and the artwork on the wall near the Entry Door. The Pantry Door pulls the circular and walnut together as well.
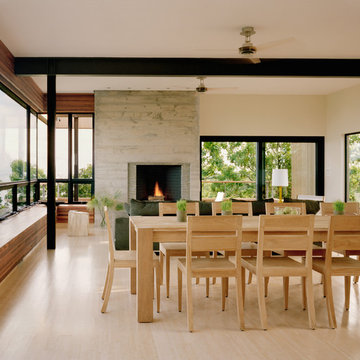
The design approach conceives of the exterior and interior spaces as a contiguous space, to capitalize on the opportunity the site presents for outdoor living. The architectural materials employed in the design of the facade described above weave the exterior seamlessly with the interior living spaces; as a result the indoor and outdoor areas can be experienced simultaneously, allowing all family members to share a common space together even while engaged in different activities.
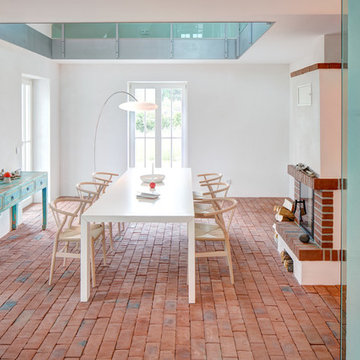
Tino Sieland
Design ideas for a mid-sized beach style open plan dining in Hanover with white walls, brick floors, a standard fireplace, a brick fireplace surround and brown floor.
Design ideas for a mid-sized beach style open plan dining in Hanover with white walls, brick floors, a standard fireplace, a brick fireplace surround and brown floor.
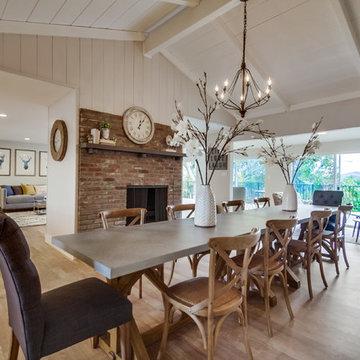
Dining Room - Home Staging by White Oak Home Staging
Photo of a large country kitchen/dining combo in San Diego with white walls, a two-sided fireplace, a brick fireplace surround and medium hardwood floors.
Photo of a large country kitchen/dining combo in San Diego with white walls, a two-sided fireplace, a brick fireplace surround and medium hardwood floors.
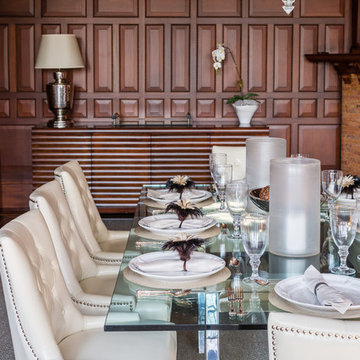
Inspiration for a large contemporary separate dining room in Other with brown walls, medium hardwood floors, a corner fireplace, a brick fireplace surround and brown floor.
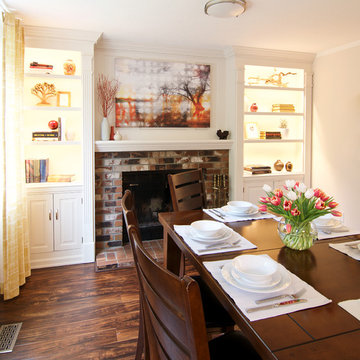
This project is a great example of how small changes can have a huge impact on a space.
Our clients wanted to have a more functional dining and living areas while combining his modern and hers more traditional style. The goal was to bring the space into the 21st century aesthetically without breaking the bank.
We first tackled the massive oak built-in fireplace surround in the dining area, by painting it a lighter color. We added built-in LED lights, hidden behind each shelf ledge, to provide soft accent lighting. By changing the color of the trim and walls, we lightened the whole space up. We turned a once unused space, adjacent to the living room into a much-needed library, accommodating an area for the electric piano. We added light modern sectional, an elegant coffee table, and a contemporary TV media unit in the living room.
New dark wood floors, stylish accessories and yellow drapery add warmth to the space and complete the look.
The home is now ready for a grand party with champagne and live entertainment.
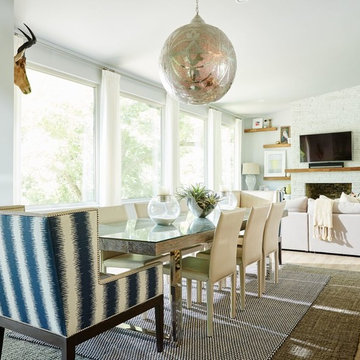
Stephen Karlisch // This lakeside home was completely refurbished inside and out to accommodate 16 guests in a stylish, hotel-like setting. Owned by a long-time client of Pulp, this home reflects the owner's personal style -- well-traveled and eclectic -- while also serving as a landing pad for her large family. With spa-like guest bathrooms equipped with robes and lotions, guest bedrooms with multiple beds and high-quality comforters, and a party deck with a bar/entertaining area, this is the ultimate getaway.
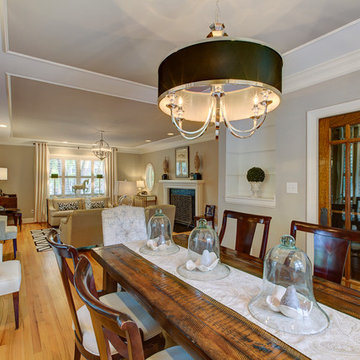
This is an example of a mid-sized transitional open plan dining in Raleigh with beige walls, light hardwood floors, a brick fireplace surround, no fireplace and brown floor.
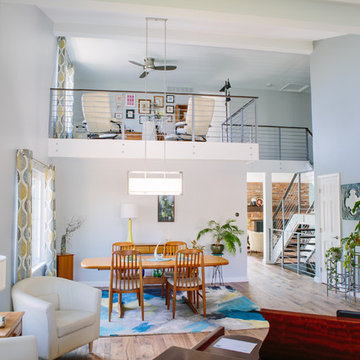
We were excited to take on this full home remodel with our Arvada clients! They have been living in their home for years, and were ready to delve into some major construction to make their home a perfect fit. This home had a lot of its original 1970s features, and we were able to work together to make updates throughout their home to make it fit their more modern tastes. We started by lowering their raised living room to make it level with the rest of their first floor; this not only removed a major tripping hazard, but also gave them a lot more flexibility when it came to placing furniture. To make their newly leveled first floor feel more cohesive we also replaced their mixed flooring with a gorgeous engineered wood flooring throughout the whole first floor. But the second floor wasn’t left out, we also updated their carpet with a subtle patterned grey beauty that tied in with the colors we utilized on the first floor. New taller baseboards throughout their entire home also helped to unify the spaces and brought the update full circle. One of the most dramatic changes we made was to take down all of the original wood railings and replace them custom steel railings. Our goal was to design a staircase that felt lighter and created less of a visual barrier between spaces. We painted the existing stringer a crisp white, and to balance out the cool steel finish, we opted for a wooden handrail. We also replaced the original carpet wrapped steps with dark wooden steps that coordinate with the finish of the handrail. Lighting has a major impact on how we feel about the space we’re in, and we took on this home’s lighting problems head on. By adding recessed lighting to the family room, and replacing all of the light fixtures on the first floor we were able to create more even lighting throughout their home as well as add in a few fun accents in the dining room and stairwell. To update the fireplace in the family room we replaced the original mantel with a dark solid wood beam to clean up the lines of the fireplace. We also replaced the original mirrored gold doors with a more contemporary dark steel finished to help them blend in better. The clients also wanted to tackle their powder room, and already had a beautiful new vanity selected, so we were able to design the rest of the space around it. Our favorite touch was the new accent tile installed from floor to ceiling behind the vanity adding a touch of texture and a clear focal point to the space. Little changes like replacing all of their door hardware, removing the popcorn ceiling, painting the walls, and updating the wet bar by painting the cabinets and installing a new quartz counter went a long way towards making this home a perfect fit for our clients.
Dining Room Design Ideas with a Brick Fireplace Surround
4