Dining Room Design Ideas with a Hanging Fireplace
Refine by:
Budget
Sort by:Popular Today
201 - 220 of 598 photos
Item 1 of 2
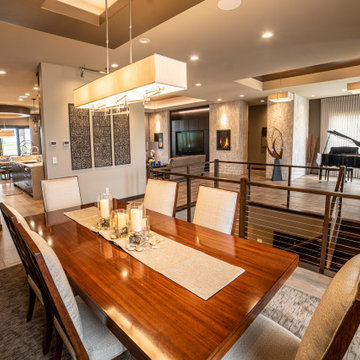
Design ideas for an open plan dining in Other with beige walls, porcelain floors, a hanging fireplace, beige floor and wood.
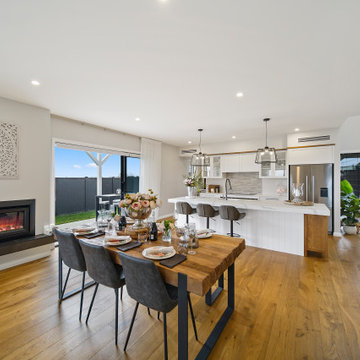
Inspiration for a large country kitchen/dining combo in Auckland with white walls, medium hardwood floors, a hanging fireplace, a tile fireplace surround, brown floor and vaulted.
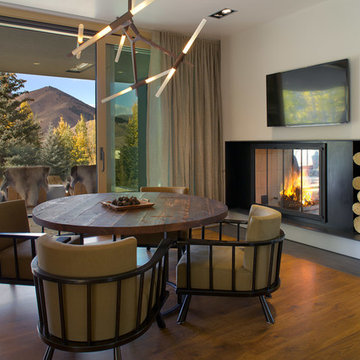
Josh Wells
This is an example of a large contemporary dining room in Boise with white walls, medium hardwood floors, a hanging fireplace, a metal fireplace surround and brown floor.
This is an example of a large contemporary dining room in Boise with white walls, medium hardwood floors, a hanging fireplace, a metal fireplace surround and brown floor.
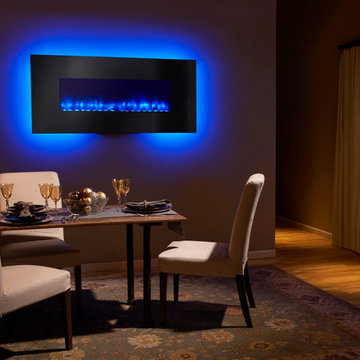
SimpliFire 58" Linear Wall Mount
Inspiration for a mid-sized eclectic separate dining room in Orange County with beige walls, medium hardwood floors, a hanging fireplace and a metal fireplace surround.
Inspiration for a mid-sized eclectic separate dining room in Orange County with beige walls, medium hardwood floors, a hanging fireplace and a metal fireplace surround.
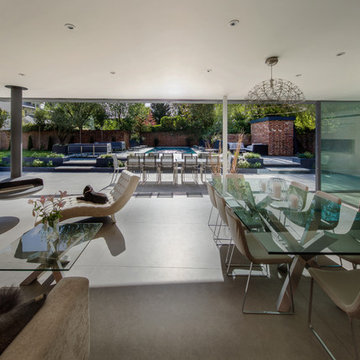
Martin Gardner
This is an example of a large modern open plan dining in Hampshire with white walls, concrete floors, a hanging fireplace and grey floor.
This is an example of a large modern open plan dining in Hampshire with white walls, concrete floors, a hanging fireplace and grey floor.
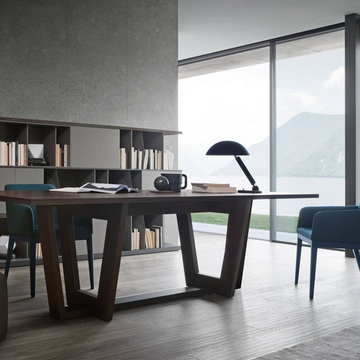
Bei dem Namen Candy denk man zunächst an zuckersüße Bonbons, meist knallbunt und lecker.
Dabei ist der Novamobili Sessel Candy aber vor allem eines: sehr elegant.
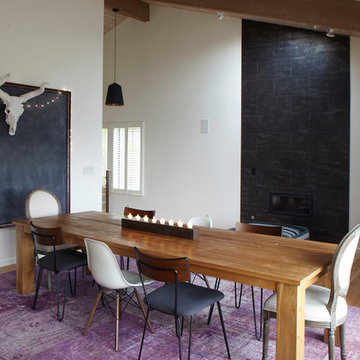
Inspiration for a mid-sized contemporary separate dining room in San Francisco with white walls, bamboo floors, a hanging fireplace, a concrete fireplace surround and brown floor.
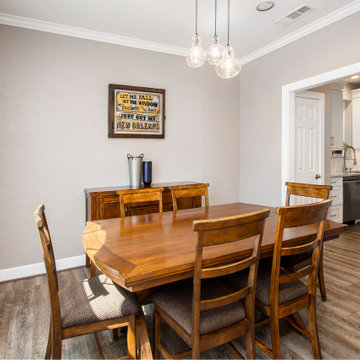
Our clients wanted to increase the size of their kitchen, which was small, in comparison to the overall size of the home. They wanted a more open livable space for the family to be able to hang out downstairs. They wanted to remove the walls downstairs in the front formal living and den making them a new large den/entering room. They also wanted to remove the powder and laundry room from the center of the kitchen, giving them more functional space in the kitchen that was completely opened up to their den. The addition was planned to be one story with a bedroom/game room (flex space), laundry room, bathroom (to serve as the on-suite to the bedroom and pool bath), and storage closet. They also wanted a larger sliding door leading out to the pool.
We demoed the entire kitchen, including the laundry room and powder bath that were in the center! The wall between the den and formal living was removed, completely opening up that space to the entry of the house. A small space was separated out from the main den area, creating a flex space for them to become a home office, sitting area, or reading nook. A beautiful fireplace was added, surrounded with slate ledger, flanked with built-in bookcases creating a focal point to the den. Behind this main open living area, is the addition. When the addition is not being utilized as a guest room, it serves as a game room for their two young boys. There is a large closet in there great for toys or additional storage. A full bath was added, which is connected to the bedroom, but also opens to the hallway so that it can be used for the pool bath.
The new laundry room is a dream come true! Not only does it have room for cabinets, but it also has space for a much-needed extra refrigerator. There is also a closet inside the laundry room for additional storage. This first-floor addition has greatly enhanced the functionality of this family’s daily lives. Previously, there was essentially only one small space for them to hang out downstairs, making it impossible for more than one conversation to be had. Now, the kids can be playing air hockey, video games, or roughhousing in the game room, while the adults can be enjoying TV in the den or cooking in the kitchen, without interruption! While living through a remodel might not be easy, the outcome definitely outweighs the struggles throughout the process.
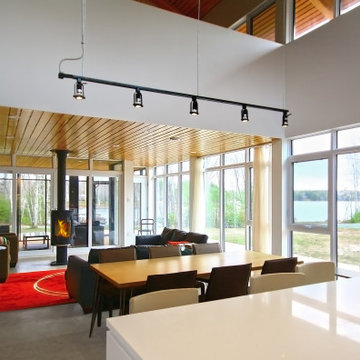
Inspiration for a modern open plan dining in Other with white walls, concrete floors, a hanging fireplace and grey floor.
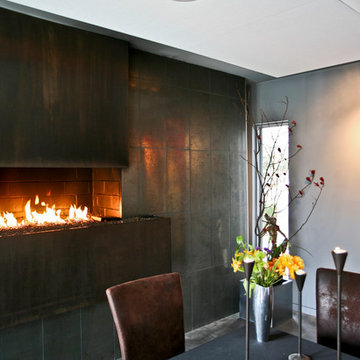
Large contemporary dining room in Baltimore with concrete floors, grey walls, a metal fireplace surround, grey floor and a hanging fireplace.
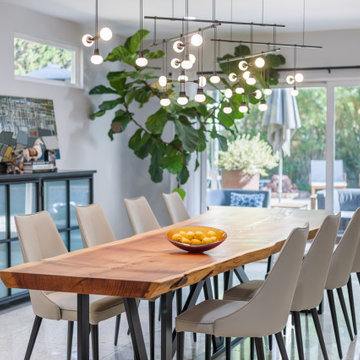
This timeless contemporary open concept kitchen/dining room was designed for a family that loves to entertain. This family hosts all holiday parties. They wanted the open concept to allow for cooking & talking, eating & talking, and to include anyone sitting outside to join in on the conversation & laughs too. In this space, you will also see the dining room, & full pool/guest bathroom. The fireplace includes a natural stone veneer to give the dining room texture & an intimate atmosphere. The tile floor is classic and brings texture & depth to the space.
JL Interiors is a LA-based creative/diverse firm that specializes in residential interiors. JL Interiors empowers homeowners to design their dream home that they can be proud of! The design isn’t just about making things beautiful; it’s also about making things work beautifully. Contact us for a free consultation Hello@JLinteriors.design _ 310.390.6849_ www.JLinteriors.design
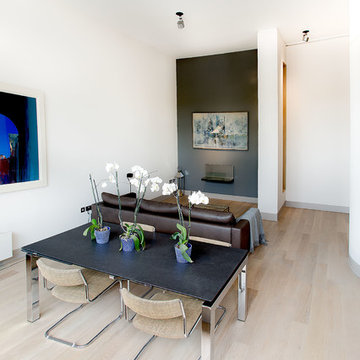
Design ideas for a large contemporary dining room in London with grey walls, light hardwood floors, a hanging fireplace and a metal fireplace surround.
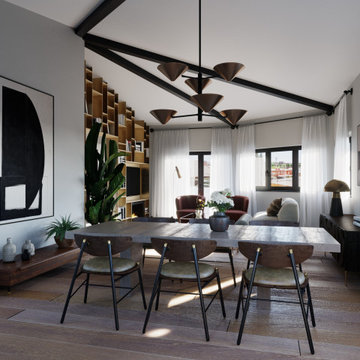
This is an example of a large contemporary dining room in London with white walls, dark hardwood floors, a hanging fireplace, a metal fireplace surround and exposed beam.
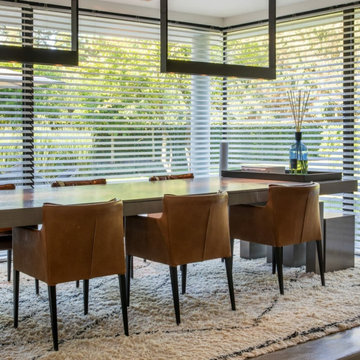
Nice balance between privacy and stilish interior
Large contemporary dining room in Other with white walls, concrete floors, a hanging fireplace, a wood fireplace surround and grey floor.
Large contemporary dining room in Other with white walls, concrete floors, a hanging fireplace, a wood fireplace surround and grey floor.
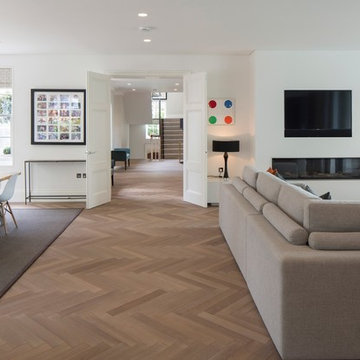
Large traditional kitchen/dining combo in London with white walls, medium hardwood floors, a hanging fireplace, a plaster fireplace surround and brown floor.
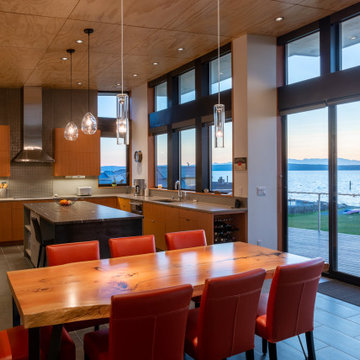
Design ideas for a mid-sized modern open plan dining in Seattle with white walls, porcelain floors, a hanging fireplace, a stone fireplace surround and grey floor.
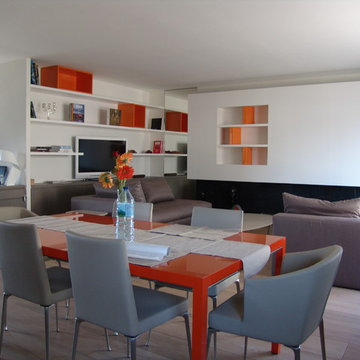
Photo of a mid-sized contemporary open plan dining in Paris with white walls, medium hardwood floors, a hanging fireplace, a plaster fireplace surround and beige floor.
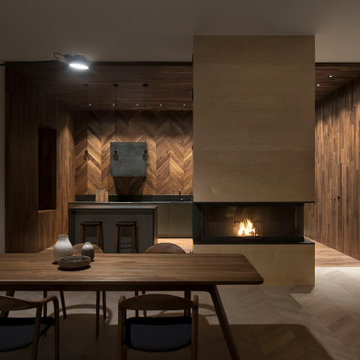
Квартиру на последнем этаже бывшего доходного дома превратили в современные комфортабельные апартаменты. «Французская елка» из американского ореха на стене в рабочей зоне кухни-гостиной, портал из паркета, визуально выделяющий в общем пространстве кухню и прихожую, обшитая паркетом дверь-невидимка не только не утяжеляют пространство, но и становятся сочными акцентами в целом сдержанного минималистичного интерьера, оставляя много воздуха и света.
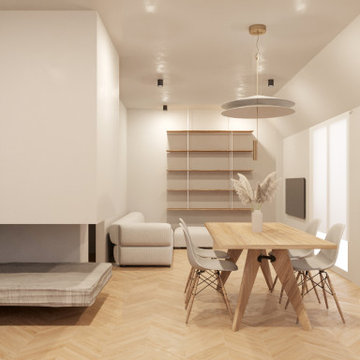
This is an example of a small contemporary open plan dining in Florence with white walls, light hardwood floors, a hanging fireplace and a concrete fireplace surround.
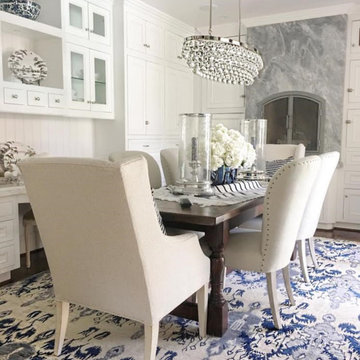
Mid-sized traditional separate dining room in Orange County with white walls, medium hardwood floors, a hanging fireplace, a stone fireplace surround and brown floor.
Dining Room Design Ideas with a Hanging Fireplace
11