Dining Room Design Ideas with a Standard Fireplace and Exposed Beam
Refine by:
Budget
Sort by:Popular Today
41 - 60 of 414 photos
Item 1 of 3
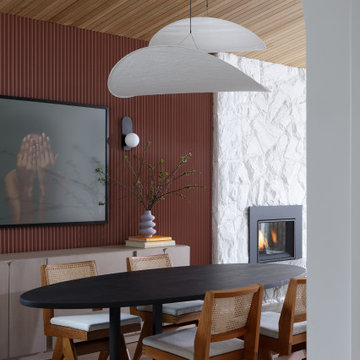
This terracotta feature wall is one of our favourite areas in the home. To create interest in this special area between the kitchen and open living area, we installed wood pieces on the wall and painted them this gorgeous terracotta colour. The furniture is an eclectic mix of retro and nostalgic pieces which are playful, yet sophisticated for the young family who likes to entertain.

Our design team listened carefully to our clients' wish list. They had a vision of a cozy rustic mountain cabin type master suite retreat. The rustic beams and hardwood floors complement the neutral tones of the walls and trim. Walking into the new primary bathroom gives the same calmness with the colors and materials used in the design.
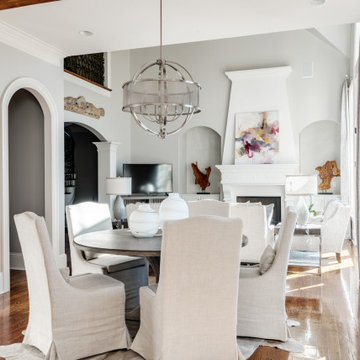
This breakfast room is an extension of the family room and kitchen open concept. We added exposed wood beams and all new furnishings.
Inspiration for a mid-sized transitional dining room in Charlotte with grey walls, dark hardwood floors, a standard fireplace, a concrete fireplace surround, brown floor and exposed beam.
Inspiration for a mid-sized transitional dining room in Charlotte with grey walls, dark hardwood floors, a standard fireplace, a concrete fireplace surround, brown floor and exposed beam.
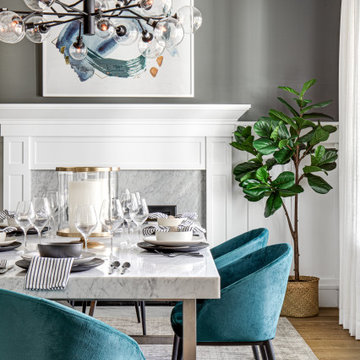
This is an example of a large transitional separate dining room in Orange County with grey walls, light hardwood floors, brown floor, a standard fireplace, a wood fireplace surround, exposed beam and decorative wall panelling.
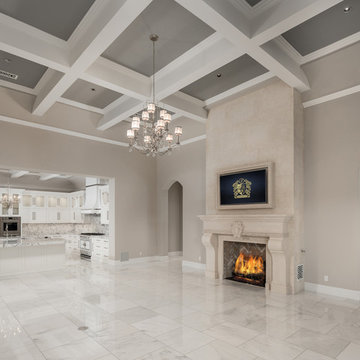
Great room coffered ceiling, custom fireplace surround, chandeliers, and marble floor.
Photo of an expansive mediterranean open plan dining in Phoenix with beige walls, marble floors, a standard fireplace, a stone fireplace surround, multi-coloured floor and exposed beam.
Photo of an expansive mediterranean open plan dining in Phoenix with beige walls, marble floors, a standard fireplace, a stone fireplace surround, multi-coloured floor and exposed beam.
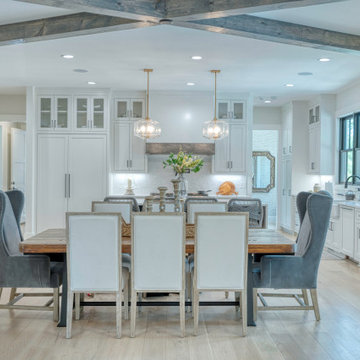
Inspiration for a transitional open plan dining in Atlanta with white walls, light hardwood floors, a standard fireplace, brown floor and exposed beam.
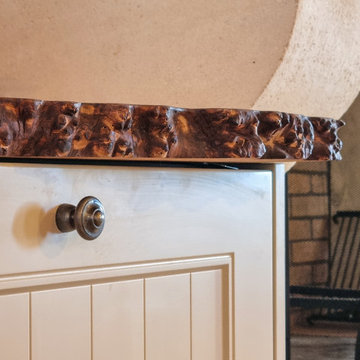
Détail du plan de travail en ormeau galeux massif. La rive du plateau n'a pas été rectifiée révélant ainsi tout le relief de l'aubier.
Photo of a mid-sized country separate dining room in Paris with beige walls, terra-cotta floors, a standard fireplace, red floor and exposed beam.
Photo of a mid-sized country separate dining room in Paris with beige walls, terra-cotta floors, a standard fireplace, red floor and exposed beam.

A bright white kitchen centered by a large oversized island painted in Benjamin Moore Hail Navy. Beautiful white oak floors run through the entire first floor. Ceiling has white shiplap between exposed beams in kitchen and dining room. Stunning pendant lighting ties in the black accents and gold hardware.
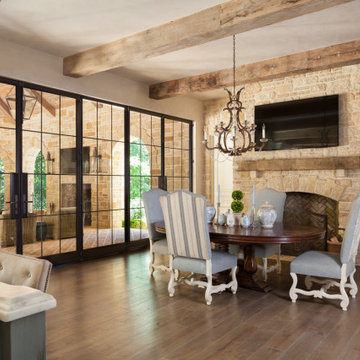
Get inspired by this show-stopping French Norman-style home by Harrison Design - featuring Bevolo lanterns at the stately entry and throughout the spacious terrace and pool. http://ow.ly/ZJ7850GwnfS
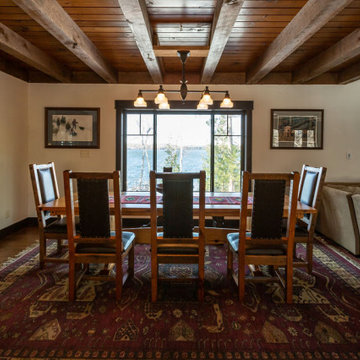
Mid-sized open plan dining in Other with white walls, medium hardwood floors, a standard fireplace, a stone fireplace surround, brown floor, exposed beam and decorative wall panelling.

This is an example of a country dining room in Other with grey walls, dark hardwood floors, a standard fireplace, a stone fireplace surround, brown floor, exposed beam, vaulted and wood.
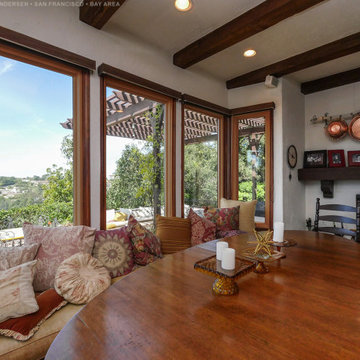
This amazing window seat dining area looks outstanding with all new wood interior windows we installed. This eclectic space with fireplace and cozy wood furniture has a unique look and with these large new wood windows we installed bring increased style and drama to the space. Get started replacing your home windows with Renewal by Andersen of San Francisco, serving the entire California Bay Area.
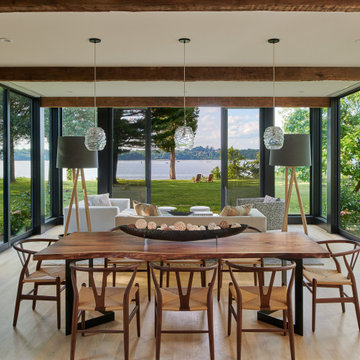
View of living area and dining area from kitchen. The windows in this space provide a 270 degree views of the river.
This is an example of a large country dining room in DC Metro with white walls, light hardwood floors, a standard fireplace, a stone fireplace surround and exposed beam.
This is an example of a large country dining room in DC Metro with white walls, light hardwood floors, a standard fireplace, a stone fireplace surround and exposed beam.
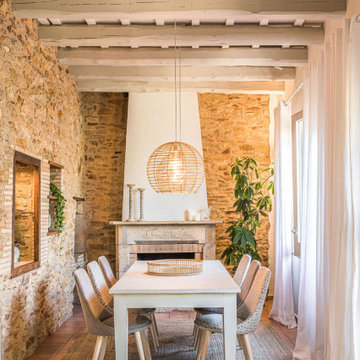
Comedor rústico contemporaneo en casa de piedra con vigas de madera pintadas en blanco
Photo of a mid-sized country dining room in Other with a standard fireplace, a stone fireplace surround and exposed beam.
Photo of a mid-sized country dining room in Other with a standard fireplace, a stone fireplace surround and exposed beam.
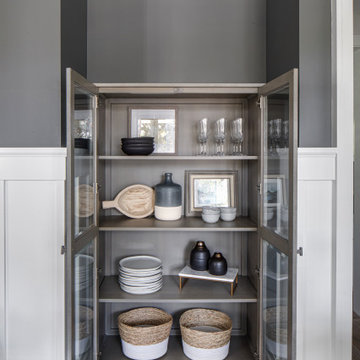
This is an example of a large transitional separate dining room in Orange County with grey walls, light hardwood floors, brown floor, a standard fireplace, a wood fireplace surround, exposed beam and decorative wall panelling.
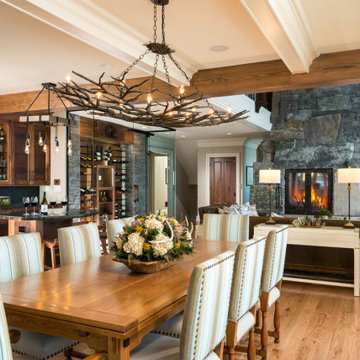
Inspiration for a country open plan dining in Other with beige walls, medium hardwood floors, a standard fireplace, a stone fireplace surround and exposed beam.
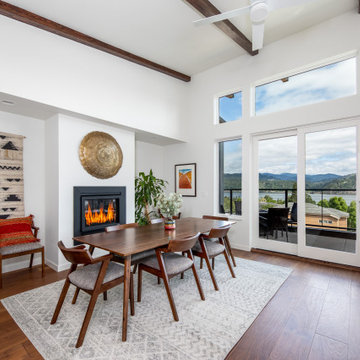
Photo of a contemporary open plan dining in Portland with white walls, dark hardwood floors, a standard fireplace, brown floor and exposed beam.
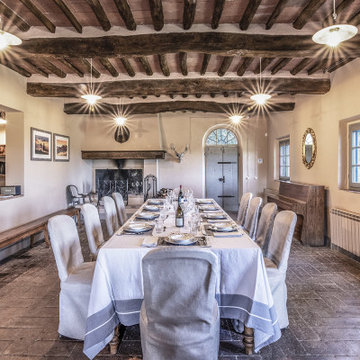
Sala da Pranzo - Piano Primo - Post Opera
Photo of a large country open plan dining in Florence with yellow walls, brick floors, a standard fireplace, orange floor and exposed beam.
Photo of a large country open plan dining in Florence with yellow walls, brick floors, a standard fireplace, orange floor and exposed beam.

The black windows in this modern farmhouse dining room take in the Mt. Hood views. The dining room is integrated into the open-concept floorplan, and the large aged iron chandelier hangs above the dining table.
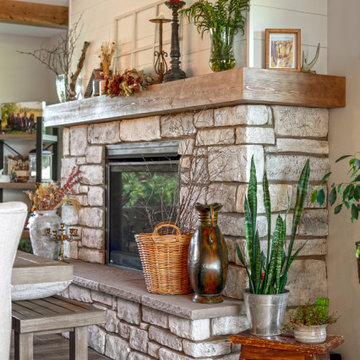
Our clients with an acreage in Sturgeon County backing onto the Sturgeon River wanted to completely update and re-work the floorplan of their late 70's era home's main level to create a more open and functional living space. Their living room became a large dining room with a farmhouse style fireplace and mantle, and their kitchen / nook plus dining room became a very large custom chef's kitchen with 3 islands! Add to that a brand new bathroom with steam shower and back entry mud room / laundry room with custom cabinetry and double barn doors. Extensive use of shiplap, open beams, and unique accent lighting completed the look of their modern farmhouse / craftsman styled main floor. Beautiful!
Dining Room Design Ideas with a Standard Fireplace and Exposed Beam
3