Dining Room Design Ideas with a Standard Fireplace and Vaulted
Refine by:
Budget
Sort by:Popular Today
61 - 80 of 364 photos
Item 1 of 3
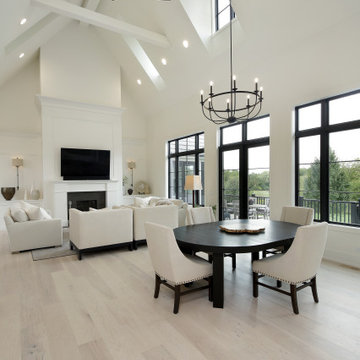
Inspiration for a large dining room in Chicago with white walls, a standard fireplace, a stone fireplace surround and vaulted.
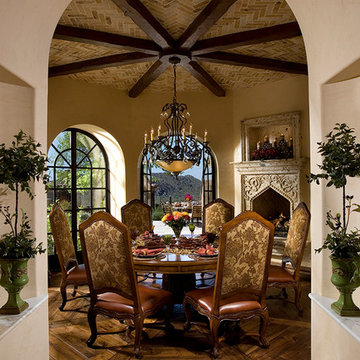
This Italian Villa breakfast nook features a round wood table decorated with floral that seats 6 in upholstered leather slingback chairs. A chandelier hangs from the center of the vaulted dome ceiling, and a built-in fireplace sits on the side of the table.
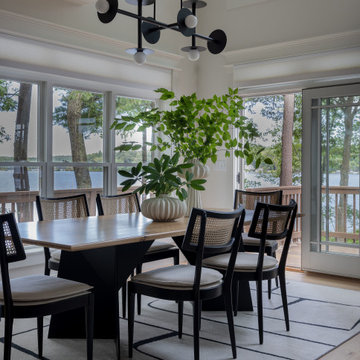
Design ideas for a mid-sized kitchen/dining combo in Boston with white walls, medium hardwood floors, a standard fireplace, a stone fireplace surround and vaulted.
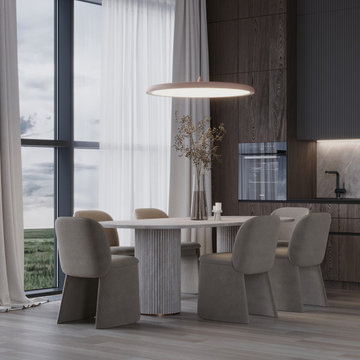
Mid-sized modern kitchen/dining combo in Tampa with light hardwood floors, a standard fireplace, a stone fireplace surround, multi-coloured floor, vaulted and decorative wall panelling.
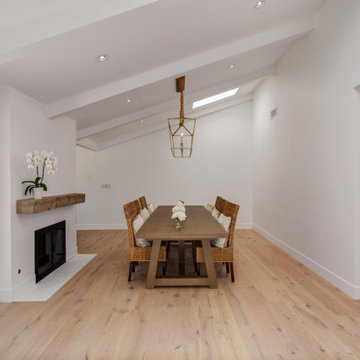
Photos by Creative Vision Studios
Inspiration for a large transitional open plan dining in Los Angeles with light hardwood floors, a standard fireplace, a plaster fireplace surround and vaulted.
Inspiration for a large transitional open plan dining in Los Angeles with light hardwood floors, a standard fireplace, a plaster fireplace surround and vaulted.
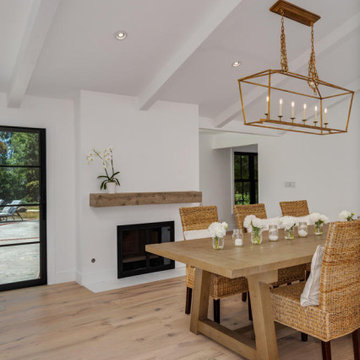
Photos by Creative Vision Studios
This is an example of a large transitional open plan dining in Los Angeles with light hardwood floors, a standard fireplace, a plaster fireplace surround and vaulted.
This is an example of a large transitional open plan dining in Los Angeles with light hardwood floors, a standard fireplace, a plaster fireplace surround and vaulted.

A detailed view of the custom Michael Dreeben slab-top table, which comfortably seats ten.
Design ideas for a large contemporary open plan dining in Other with black walls, light hardwood floors, a standard fireplace, a stone fireplace surround, brown floor, vaulted and panelled walls.
Design ideas for a large contemporary open plan dining in Other with black walls, light hardwood floors, a standard fireplace, a stone fireplace surround, brown floor, vaulted and panelled walls.
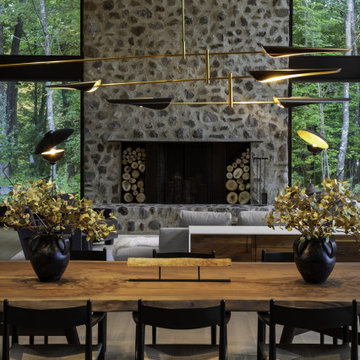
Lake living at its best. Our Northwoods retreat. Home and boathouse designed by Vetter Architects. Completed Spring 2020⠀
Size: 3 bed 4 1/2 bath
Completion Date : 2020
Our Services: Architecture
Interior Design: Amy Carmin
Photography: Ryan Hainey
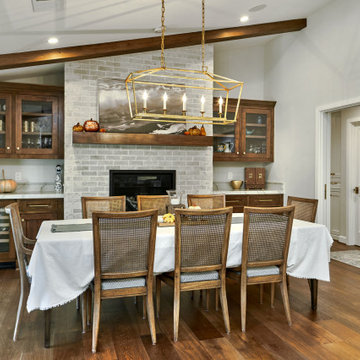
Design ideas for a large transitional open plan dining in San Francisco with grey walls, medium hardwood floors, a standard fireplace, a brick fireplace surround, brown floor and vaulted.
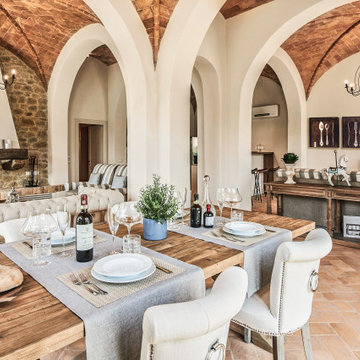
Piano terra - vista "open space" con zona giorno
Inspiration for a large mediterranean open plan dining in Florence with beige walls, terra-cotta floors, a standard fireplace, brown floor and vaulted.
Inspiration for a large mediterranean open plan dining in Florence with beige walls, terra-cotta floors, a standard fireplace, brown floor and vaulted.
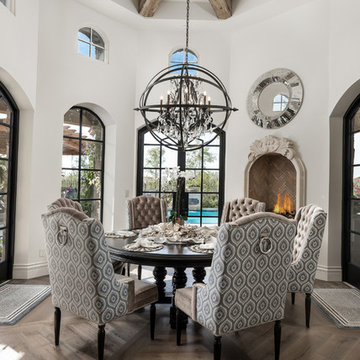
We love this dining area and breakfast nook's arched windows, the exposed beams, and wood floor.
Expansive traditional separate dining room in Phoenix with white walls, medium hardwood floors, a standard fireplace, a stone fireplace surround, brown floor, vaulted and panelled walls.
Expansive traditional separate dining room in Phoenix with white walls, medium hardwood floors, a standard fireplace, a stone fireplace surround, brown floor, vaulted and panelled walls.
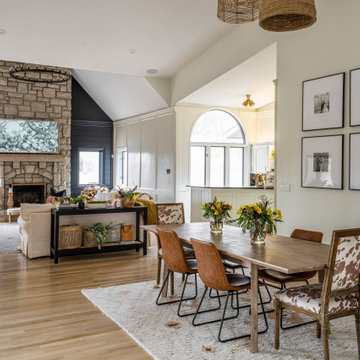
Inspiration for a large transitional open plan dining in Kansas City with white walls, medium hardwood floors, a standard fireplace, beige floor, vaulted and panelled walls.
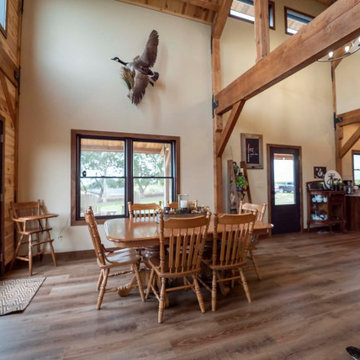
Post and beam open concept dining room
Photo of a large country kitchen/dining combo with beige walls, medium hardwood floors, a standard fireplace, brown floor, vaulted and planked wall panelling.
Photo of a large country kitchen/dining combo with beige walls, medium hardwood floors, a standard fireplace, brown floor, vaulted and planked wall panelling.
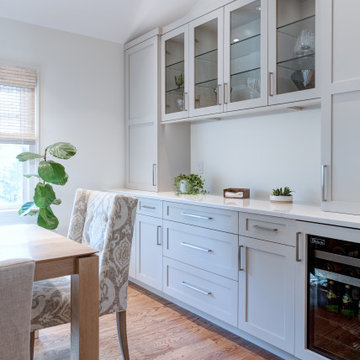
This section formed a nice anchor and backdrop to the dining area. It serves as a beverage center as well some large appliance and serving dishes storage.
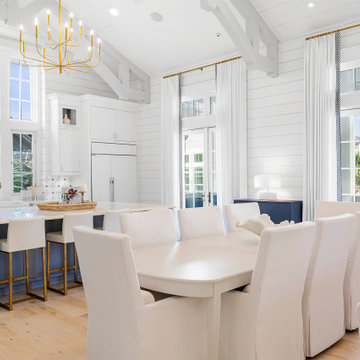
Inspiration for a large beach style open plan dining in Other with white walls, light hardwood floors, a standard fireplace, a plaster fireplace surround, beige floor, vaulted and planked wall panelling.
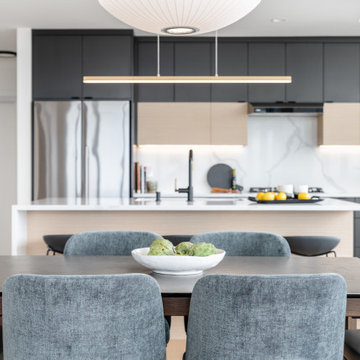
Inspiration for a mid-sized contemporary dining room in Vancouver with white walls, light hardwood floors, a standard fireplace, a tile fireplace surround, beige floor and vaulted.
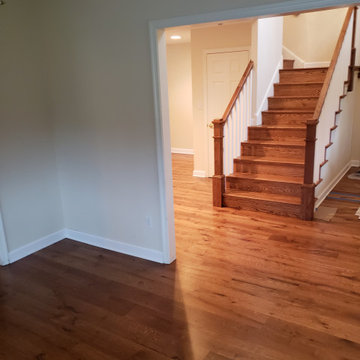
Wide plank live sawn white oak hardwood flooring. White oak newel post and square balusters painted white.
Design ideas for a large country dining room in Philadelphia with medium hardwood floors, a standard fireplace, a stone fireplace surround, brown floor and vaulted.
Design ideas for a large country dining room in Philadelphia with medium hardwood floors, a standard fireplace, a stone fireplace surround, brown floor and vaulted.
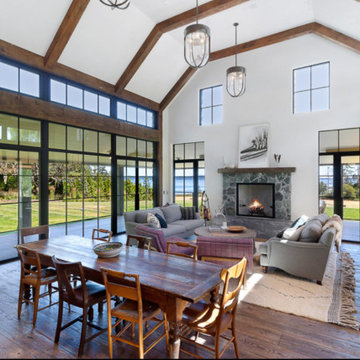
Large transitional open plan dining in Seattle with white walls, medium hardwood floors, a standard fireplace, a stone fireplace surround, brown floor, exposed beam and vaulted.
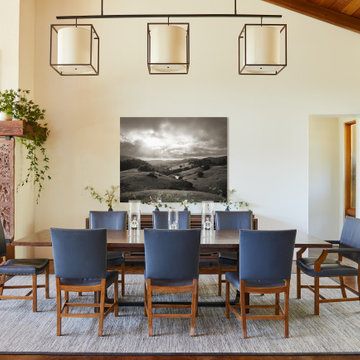
Perched on a hilltop high in the Myacama mountains is a vineyard property that exists off-the-grid. This peaceful parcel is home to Cornell Vineyards, a winery known for robust cabernets and a casual ‘back to the land’ sensibility. We were tasked with designing a simple refresh of two existing buildings that dually function as a weekend house for the proprietor’s family and a platform to entertain winery guests. We had fun incorporating our client’s Asian art and antiques that are highlighted in both living areas. Paired with a mix of neutral textures and tones we set out to create a casual California style reflective of its surrounding landscape and the winery brand.
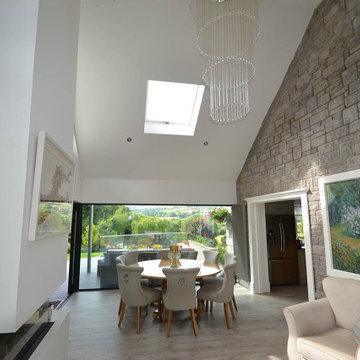
Formal dining and seating space with fireplace, access to covered patio and frameless glass connection with the view
This is an example of a mid-sized contemporary open plan dining in Other with white walls, light hardwood floors, a standard fireplace, a plaster fireplace surround, grey floor, vaulted and brick walls.
This is an example of a mid-sized contemporary open plan dining in Other with white walls, light hardwood floors, a standard fireplace, a plaster fireplace surround, grey floor, vaulted and brick walls.
Dining Room Design Ideas with a Standard Fireplace and Vaulted
4