Dining Room Design Ideas with a Standard Fireplace and Vaulted
Refine by:
Budget
Sort by:Popular Today
101 - 120 of 364 photos
Item 1 of 3
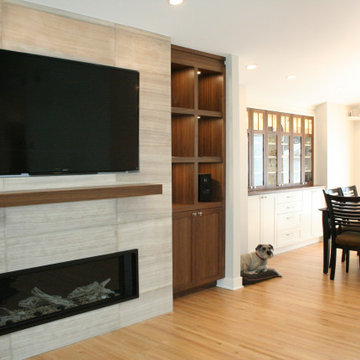
Bright spacious open plan that transitions seamlessly from living room to dining room to kitchen. Featuring a honed Bianco limestone fireplace wall and built in sideboard.
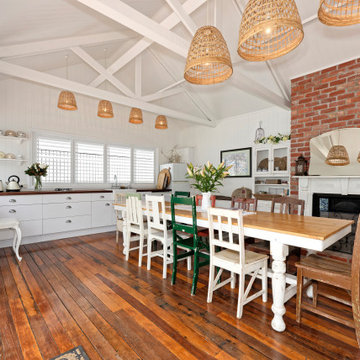
Tropical dining room in Brisbane with white walls, dark hardwood floors, a standard fireplace, brown floor and vaulted.
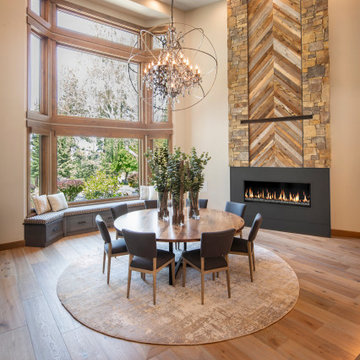
Dining room: new engineered wood floor, lighting detail on stairs, semi-custom buffet with custom live edge black walnut top, semi-custom window bench seat with upholstered cushion and pillows, two-story fireplace with metal, stone and chevron wood facade, one-of-a-kind sculpture and oversized orb chandelier
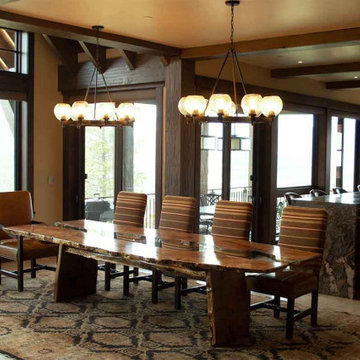
This custom made slab dining table was designed and handcrafted by Earl Nesbitt. The live edge table has a highly figured bookmatched Sonoran Honey Mesquite top. The inset custom fit glass inlay showcases the trestle base and slab legs. Dimensions: 127" x 44" x 30" tall. Hand rubbed tung oil based finish. Original design with hand carved signature by Earl Nesbitt.
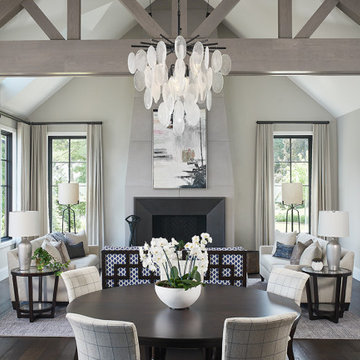
Design ideas for a transitional kitchen/dining combo in Grand Rapids with dark hardwood floors, a standard fireplace, a metal fireplace surround, brown floor, grey walls and vaulted.
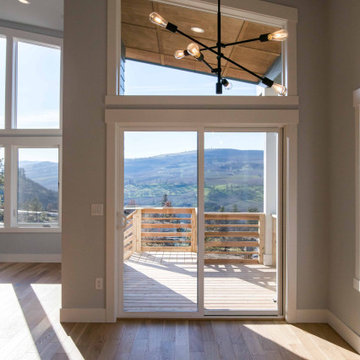
Design ideas for a mid-sized modern open plan dining in Other with grey walls, light hardwood floors, a standard fireplace and vaulted.
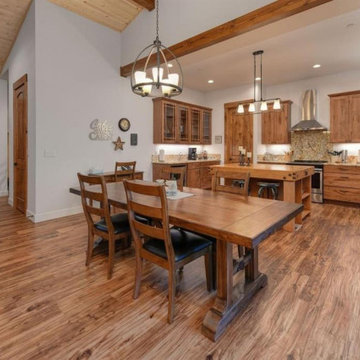
This is an example of a mid-sized arts and crafts kitchen/dining combo in Sacramento with white walls, light hardwood floors, a standard fireplace, brown floor and vaulted.
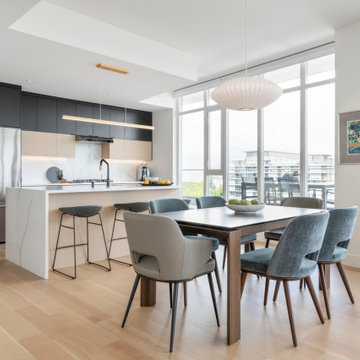
This is an example of a mid-sized contemporary dining room in Vancouver with white walls, light hardwood floors, a standard fireplace, a tile fireplace surround, beige floor and vaulted.
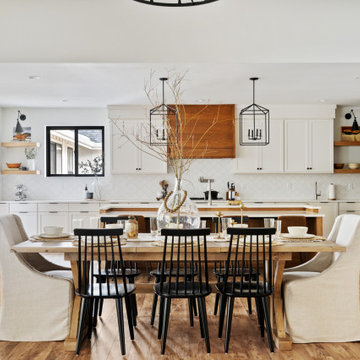
This is an example of a large country open plan dining in Portland with white walls, laminate floors, a standard fireplace, a brick fireplace surround, brown floor and vaulted.
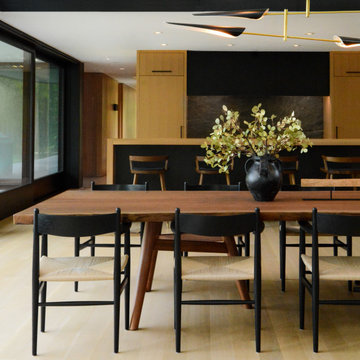
Details of the Michael Dreeben custom dining table, David Weeks chandelier, and modern kitchen in our Modern Northwoods Residence.
Design ideas for a large contemporary open plan dining in Other with black walls, light hardwood floors, a standard fireplace, a stone fireplace surround, brown floor, vaulted and panelled walls.
Design ideas for a large contemporary open plan dining in Other with black walls, light hardwood floors, a standard fireplace, a stone fireplace surround, brown floor, vaulted and panelled walls.
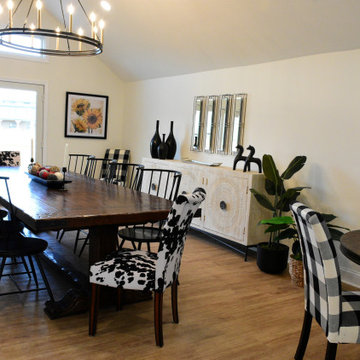
The Dining Area of this Modern Farmhouse Great Room is anchored by an oversized solid wood table with seating for 10. The white hand carved Mango Wood Buffet is an eye catching compliment to the darker finishes in the room.
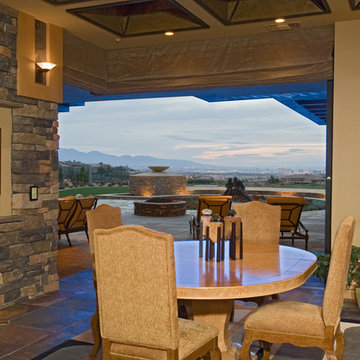
This is an example of an expansive arts and crafts dining room in Las Vegas with beige walls, a standard fireplace, a brick fireplace surround, vaulted and brick walls.
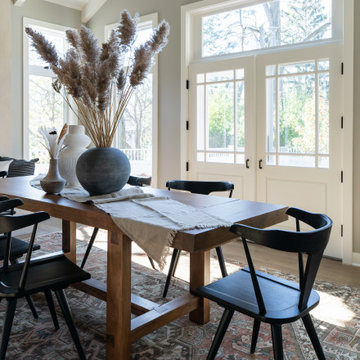
By opening up this sunroom to the kitchen, not only is the space connected for better flow, but the sunshine pours in to fill the first floor. Formerly closed off by a wall, this room now adds seating for the entire family and a different feel for the first floor.
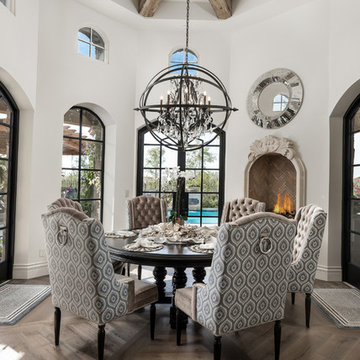
We love this dining area and breakfast nook's arched windows, the exposed beams, and wood floor.
Expansive traditional separate dining room in Phoenix with white walls, medium hardwood floors, a standard fireplace, a stone fireplace surround, brown floor, vaulted and panelled walls.
Expansive traditional separate dining room in Phoenix with white walls, medium hardwood floors, a standard fireplace, a stone fireplace surround, brown floor, vaulted and panelled walls.
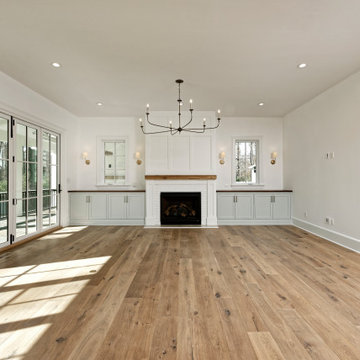
A return to vintage European Design. These beautiful classic and refined floors are crafted out of French White Oak, a premier hardwood species that has been used for everything from flooring to shipbuilding over the centuries due to its stability.
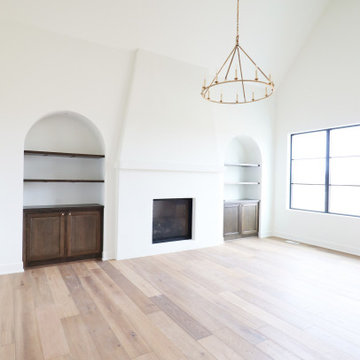
Mediterranean separate dining room in Omaha with white walls, light hardwood floors, a standard fireplace and vaulted.
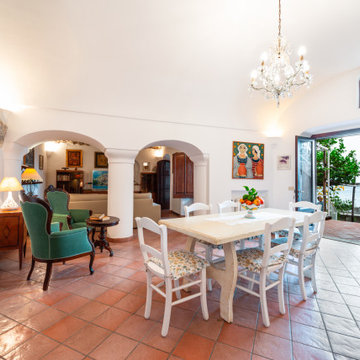
Sala da pranzo | Dining room
Inspiration for a mid-sized traditional open plan dining in Naples with white walls, terra-cotta floors, a standard fireplace, a brick fireplace surround, brown floor and vaulted.
Inspiration for a mid-sized traditional open plan dining in Naples with white walls, terra-cotta floors, a standard fireplace, a brick fireplace surround, brown floor and vaulted.
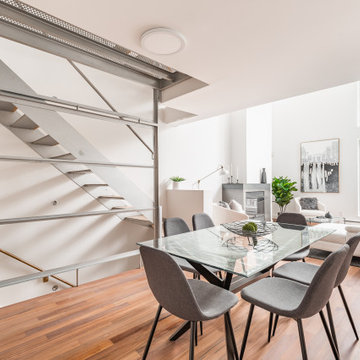
Staging this condo was quite the experience. You walk up a narrow flight of stairs and you arrive on the first floor where there is a dining room, kitchen and a living room.
Next floor up is a mezzanine where we created an office which overlooked the living room and there was a powder room on the floor.
Up another flight of stairs and you arrive at the hallway which goes off to two bedrooms and a full bathroom as well as the laundry area.
Up one more flight of stairs and you are on the rooftop, overlooking Montreal.
We staged this entire gem because there were so many floors and we wanted to continue the cozy, inviting look throughout the condo.
If you are thinking about selling your property or would like a consultation, give us a call. We work with great realtors and would love to help you get your home ready for the market.
We have been staging for over 16 years and own all our furniture and accessories.
Call 514-222-5553 and ask for Joanne
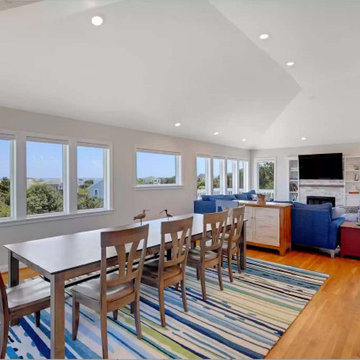
Welcome to the beach house! We are pleased to share the photos from this OBX, NC beach house we decorated for one of our existing local clients. We were happy to travel to NC to assist in setting up their vacation home.
Setting the tone in the entryway we selected furnishings with a coastal vibe. This console is 80 inches in length and is accented with beachy accessories and artwork.
This home has a fantastic open concept living area that is perfect for large family gatherings. We furnished a dining space for ten, a family room with a large sectional that will provide seating for a crowd, and added game table with chairs for overflow.
The dining table offers seating for 10 and includes 6 chairs and a bench seat that will comfortably sit 4. We selected a striped area rug in vibrant shades of blues and greens to give the space a coastal vibe.
In the mudroom, shiplap walls, bench seating, cubbies and towel hooks are both pretty and hugely functional!
A restful sleep awaits in the primary bedroom of this OBX beach house! A king size bed made of sand-blasted solid Rustic Poplar with metal accents and coordinating bedside tables create a rustic-yet-modern vibe. A large-scale mirror features a dark bronze frame with antique mirror side panels and corners with copper cladding and nail head details. For texture and comfort, we selected an area rug crafted from hand tufted ivory wool and rescued denim. Sheer window treatments keep the room light and airy.
Need a sleeping space at your vacation home for the children? We created a bunk bed configuration that maximizes space and accommodates sleeping for eight at our client's OBX beach house. It's super functional and also fun!
Stairwells with soaring ceilings call for statement lighting! We are in love with this gorgeous chandelier we chose for our client's OBX beach house.
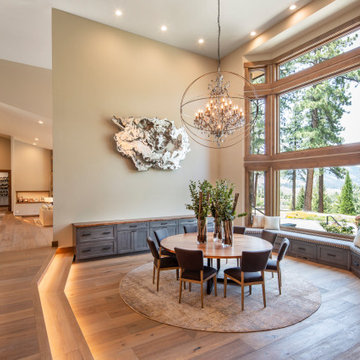
Dining room: new engineered wood floor, lighting detail on stairs, semi-custom buffet with custom live edge black walnut top, semi-custom window bench seat with upholstered cushion and pillows, two-story fireplace with metal, stone and chevron wood facade, one-of-a-kind sculpture and oversized orb chandelier
Dining Room Design Ideas with a Standard Fireplace and Vaulted
6