Dining Room Design Ideas with a Standard Fireplace and Vaulted
Refine by:
Budget
Sort by:Popular Today
141 - 160 of 364 photos
Item 1 of 3
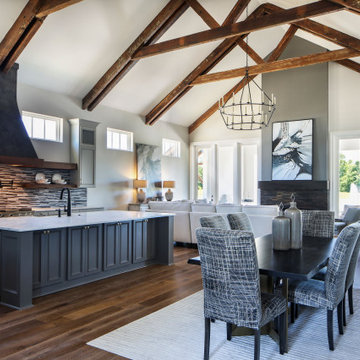
Open floor plan dining room featuring a custom vaulted ceilings and antique reclaimed wood beams.
Large transitional open plan dining in New Orleans with white walls, medium hardwood floors, a standard fireplace, a wood fireplace surround, brown floor and vaulted.
Large transitional open plan dining in New Orleans with white walls, medium hardwood floors, a standard fireplace, a wood fireplace surround, brown floor and vaulted.
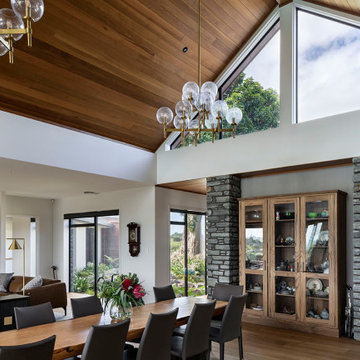
Beautiful formal dining under a warm vaulted roof, apertures look toward the great tree featured in the entry
Design ideas for a large open plan dining in Auckland with white walls, medium hardwood floors, a standard fireplace, a stone fireplace surround, brown floor and vaulted.
Design ideas for a large open plan dining in Auckland with white walls, medium hardwood floors, a standard fireplace, a stone fireplace surround, brown floor and vaulted.
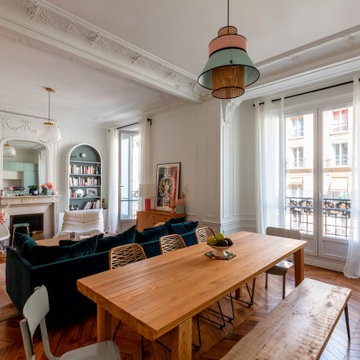
Un appartement typiquement haussmannien dans lequel les pièces ont été redistribuées et rénovées pour répondre aux besoins de nos clients.
Une palette de couleurs douces et complémentaires a été soigneusement sélectionnée pour apporter du caractère à l'ensemble. On aime l'entrée en total look rose !
Dans la nouvelle cuisine, nous avons opté pour des façades Amandier grisé de Plum kitchen.
Fonctionnelle et esthétique, la salle de bain aux couleurs chaudes Argile Peinture accueille une double vasque et une baignoire rétro.
Résultat : un appartement dans l'air du temps qui révèle le charme de l'ancien.
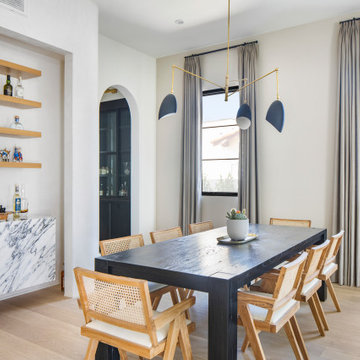
Photo of a large mediterranean dining room in Los Angeles with white walls, light hardwood floors, a standard fireplace, a plaster fireplace surround, beige floor and vaulted.
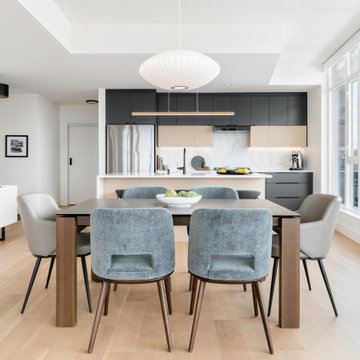
Inspiration for a mid-sized contemporary dining room in Vancouver with white walls, light hardwood floors, a standard fireplace, a tile fireplace surround, beige floor and vaulted.
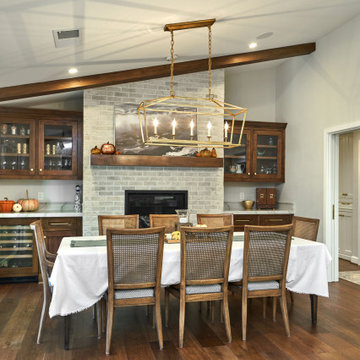
Large transitional open plan dining in San Francisco with grey walls, medium hardwood floors, a standard fireplace, a brick fireplace surround, brown floor and vaulted.
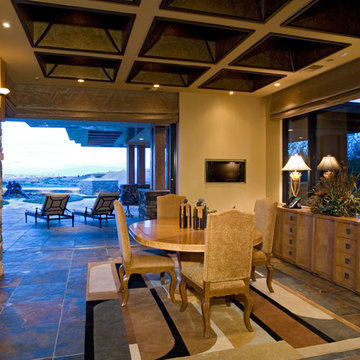
Photo of an expansive arts and crafts dining room in Las Vegas with beige walls, a standard fireplace, a brick fireplace surround, vaulted and brick walls.
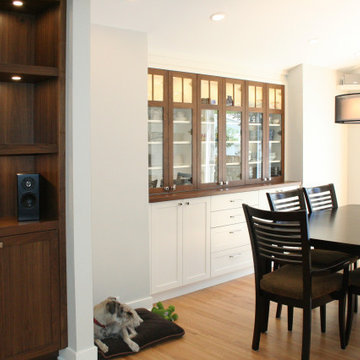
An open plan on the main floor that flows from living room, dining room to kitchen. The dark wood, white shaker cabinets and black accents are used uniquely in each area but ties all 3 spaces together for a cohesive great room.

Stunning open plan living and dining space in this Hamptons or traditional style home. Vaulted timber lined ceilings painted white, with lovely dining space jutting out to the side of the living area.
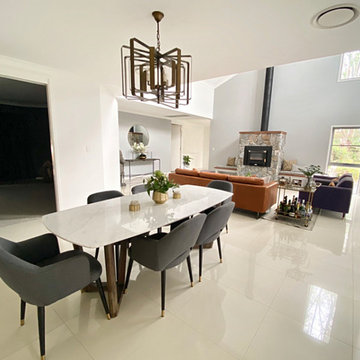
Open-plan living/ dining room, with stone clad fireplace.
Large country open plan dining in Brisbane with grey walls, porcelain floors, a standard fireplace, beige floor and vaulted.
Large country open plan dining in Brisbane with grey walls, porcelain floors, a standard fireplace, beige floor and vaulted.
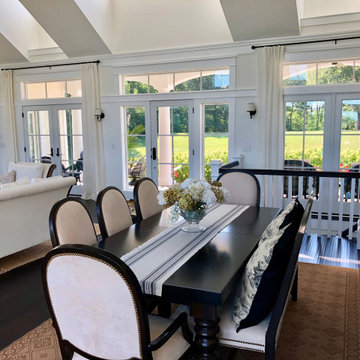
Big enough to house a table that will pull out to fit 14 easily, plus an extra table or 2 for more! Views to gaze upon while you dine is another blessing you'll have.
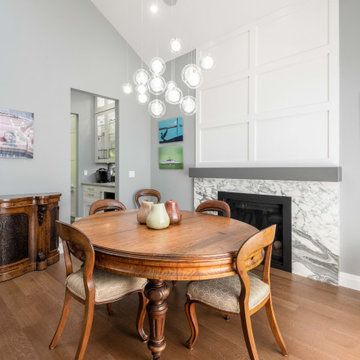
To accommodate a larger great room space, we installed new steel beams and reconfigured the central stairway.
We moved the more formal dining room to the front of the house. It’s accessible through the new butler’s pantry.
This new configuration, with an eating nook added beside the kitchen, allows for a seamless flow between the family room and the newly opened kitchen and eating area.
To make cooking and being organized more enjoyable, we added a recycling pull-out, a magic corner, spice pull-outs, tray dividers, and lift-up doors. It’s details like these that are important to consider when doing kitchen renovations.
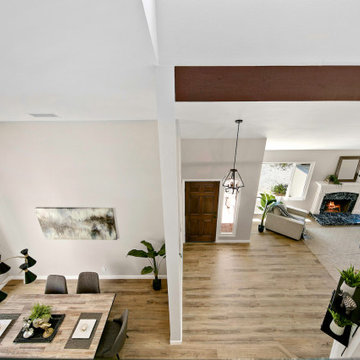
Design ideas for an expansive country open plan dining in San Diego with grey walls, vinyl floors, a standard fireplace, a stone fireplace surround, brown floor and vaulted.
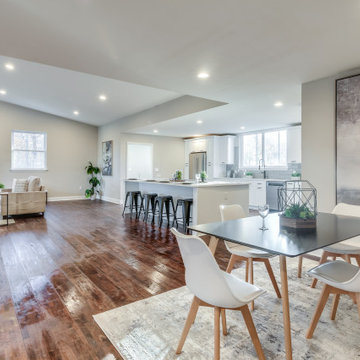
Photo of an expansive contemporary kitchen/dining combo in Baltimore with grey walls, dark hardwood floors, a standard fireplace, a brick fireplace surround, brown floor and vaulted.
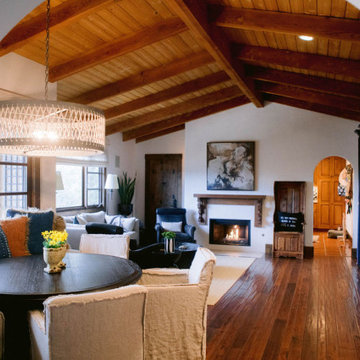
This is an example of a traditional dining room in Los Angeles with white walls, medium hardwood floors, a standard fireplace, brown floor and vaulted.
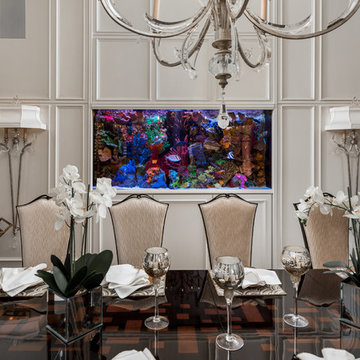
We love this formal dining room, especially the molding & millwork and the chandelier!
Design ideas for an expansive traditional separate dining room in Phoenix with white walls, medium hardwood floors, a standard fireplace, a stone fireplace surround, brown floor, vaulted and panelled walls.
Design ideas for an expansive traditional separate dining room in Phoenix with white walls, medium hardwood floors, a standard fireplace, a stone fireplace surround, brown floor, vaulted and panelled walls.
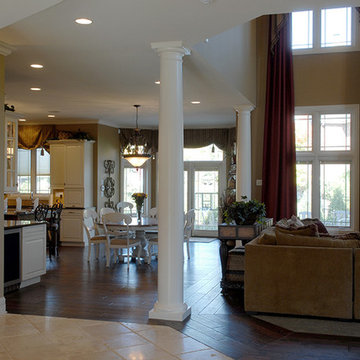
Traditional design often holds surprises. Rustic edges of antiqued tiles framed with hand scraped French Oak planks are a unique way to dress up a formal room. The same wide-plank wood floor with a carpet inlay creates a relaxing spot in front of the warm quarry stone fireplace. Floor: 6-3/4” wide-plank Vintage French Oak Rustic Character Victorian Collection hand scraped pillowed edge color JDS Walnut Satin Hardwax Oil. For more information please email us at: sales@signaturehardwoods.com
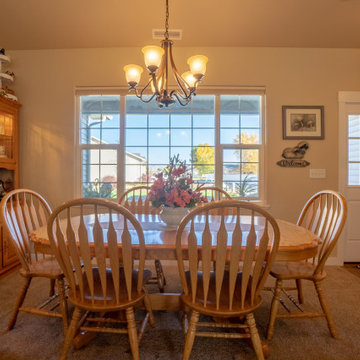
This dining room is shared in the living room. Plenty of windows and light. Cottage style front door adds the the country charm.
Photos by: Robbie Arnold Media, Grand Junction, CO
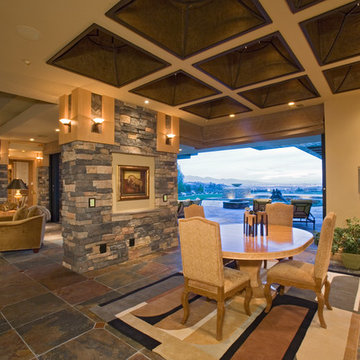
Inspiration for an expansive arts and crafts dining room in Las Vegas with beige walls, a standard fireplace, a brick fireplace surround, vaulted and brick walls.
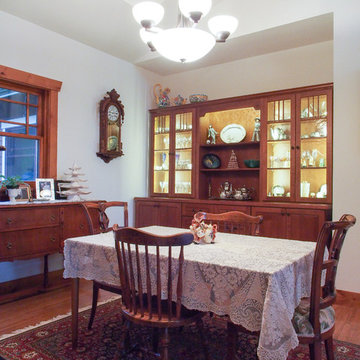
Three years after moving in, the china hutch was commissioned. The homeowners declare that it was well worth the wait!
Quarter sawn oak with a Mission finish from Dura Supreme Cabinetry blends seamlessly with the homeowner's other oak antiques.
There is more than meets the eye with this custom china hutch. Roll-out shelves efficiently store multiple sets of china while the drawers keep silver and serving utensils organized. The lighted upper section highlights the collectibles inside while providing wonderful mood lighting in the dining room.
A Kitchen That Works LLC
Dining Room Design Ideas with a Standard Fireplace and Vaulted
8