Dining Room Design Ideas with a Tile Fireplace Surround and Wallpaper
Refine by:
Budget
Sort by:Popular Today
21 - 40 of 78 photos
Item 1 of 3
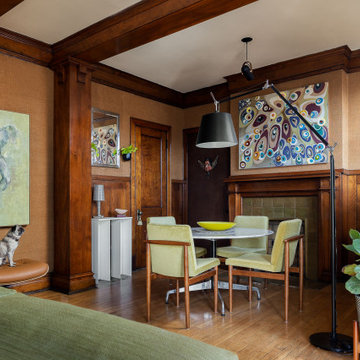
• Craftsman-style dining area
• Furnishings + decorative accessory styling
• Pedestal dining table - Herman Miller Eames base w/custom top
• Vintage wood framed dining chairs re-upholstered
• Oversized floor lamp - Artemide
• Burlap wall treatment
• Leather Ottoman - Herman Miller Eames
• Fireplace with vintage tile + wood mantel
• Wood ceiling beams
• Modern art

This is an example of a country dining room in Other with green walls, light hardwood floors, a standard fireplace, a tile fireplace surround, brown floor, exposed beam and wallpaper.
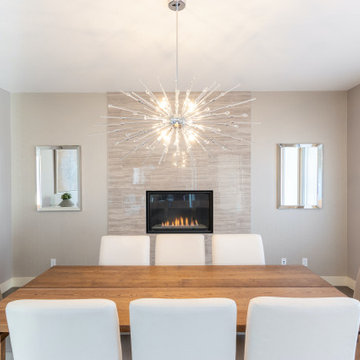
In this project, we completely refurnished the main floor. Our clients recently moved into this beautiful home but they quickly felt the house didn't reflect their style and personalities. They hired us to redesign the layout of the main floor as the flow wasn't functional and they weren't using all the spaces. We also worked one on one with the client refurnishing their main floor which consisted of the entry, living room, dining room, seating area, and kitchen. We added all new decorative lighting, furniture, wall finishes, and decor. The main floor is an open concept so it was important that all the finishes were cohesive. The colour palette is warm neutrals with teal accents and chrome finishes. The clients wanted an elegant, timeless, and inviting home; this home is now the elegant jewel it was meant to be and we are so happy our clients get to enjoy it for years to come!
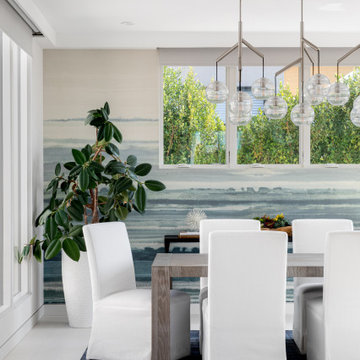
Modern coastal dining room with a mix of elegant and contemporary elements. White slipcovered chairs pop against a blue area rug and airy patterned wall treatment.
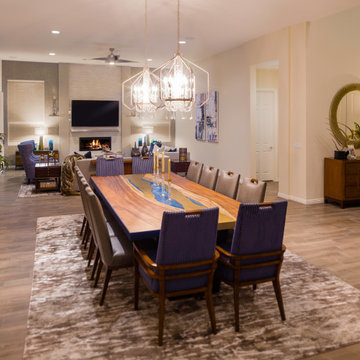
We divided and conquered this huge room by creating destination areas for certain activities. The fist thing you see when you enter is an amazing and huge custom dining table made from Parota wood with brass inlay and resin accents. There's a cozy nook for intimate conversations and a larger entertainment area when guests arrive.
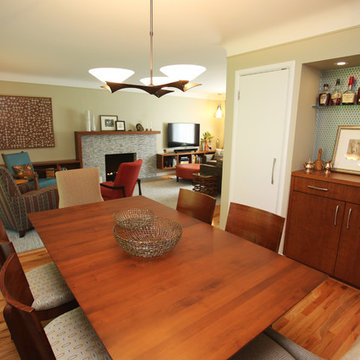
The open floor plan of the dining room and living room add to the Mid Century Modern feel. This nook allowed for a space-saving, built-in bar/buffet with foil wallpaper. New lighting by Hubbardton Forge is both sculptural and functional.
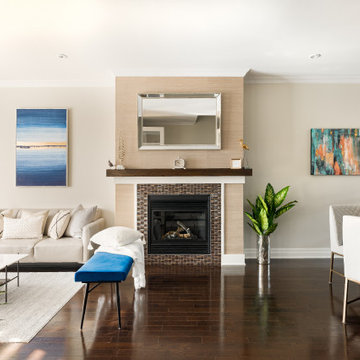
Photo of a mid-sized transitional kitchen/dining combo in Montreal with beige walls, dark hardwood floors, a tile fireplace surround, brown floor, wallpaper and a standard fireplace.
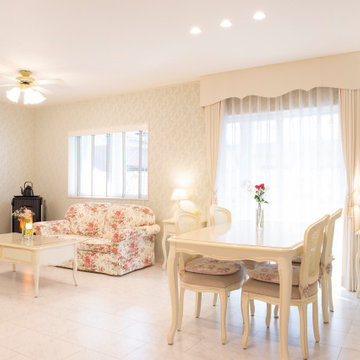
Photo of a mid-sized traditional open plan dining in Other with green walls, plywood floors, a corner fireplace, a tile fireplace surround, white floor, wallpaper and wallpaper.
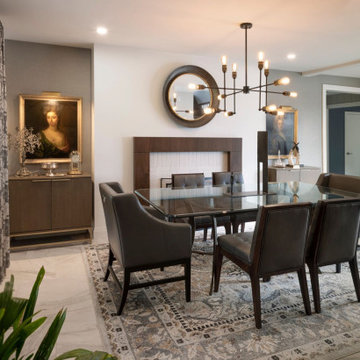
Eclectic dining room in Other with beige walls, porcelain floors, a standard fireplace, a tile fireplace surround, white floor and wallpaper.
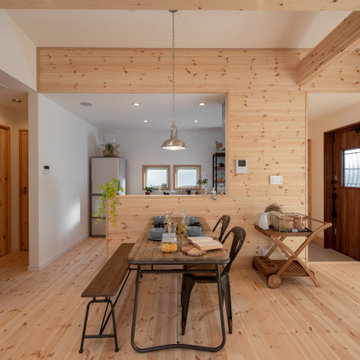
天井梁が見えるダイニング。
本物の木に囲まれながら家族と食事を楽しむことが出来るダイニング。インダストリアルな家具との相性が良く、お洒落な空間演出もできます。
Small open plan dining in Other with beige walls, light hardwood floors, a standard fireplace, a tile fireplace surround, beige floor, wallpaper and wallpaper.
Small open plan dining in Other with beige walls, light hardwood floors, a standard fireplace, a tile fireplace surround, beige floor, wallpaper and wallpaper.
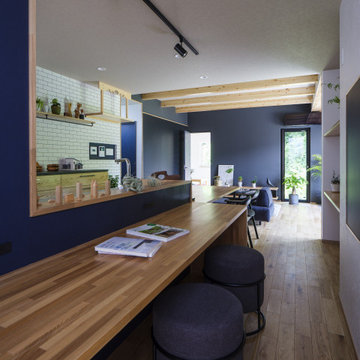
土間付きの広々大きいリビングがほしい。
ソファに座って薪ストーブの揺れる火をみたい。
窓もなにもない壁は記念写真撮影用に。
お気に入りの場所はみんなで集まれるリビング。
最高級薪ストーブ「スキャンサーム」を設置。
家族みんなで動線を考え、快適な間取りに。
沢山の理想を詰め込み、たったひとつ建築計画を考えました。
そして、家族の想いがまたひとつカタチになりました。
家族構成:夫婦30代+子供2人
施工面積:127.52㎡ ( 38.57 坪)
竣工:2021年 9月
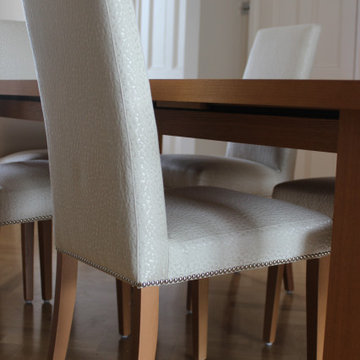
Upholstered Existing Dining Chairs that were pink velvet in a stunning cream texture glamorous fabric with pinhead detail. Full dining set was existing just modernised and refreshed to fit the newly designed scheme.
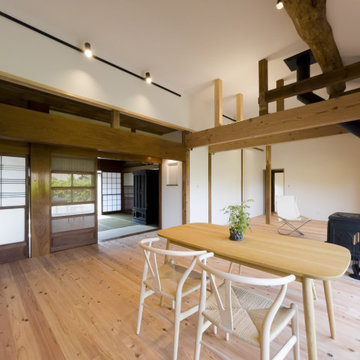
集う食卓
両親や親戚を呼んで大人数で楽しく食事をしたい。既存の天井と壁を撤去し、「茶の間・裏部屋」を一つの大空間にしました。
家族同士が集まってもゆとりある空間です。
新旧の柱や梁のコントラストが新築住宅にはない雰囲気をあたえています。
Photo of a mid-sized open plan dining in Other with white walls, light hardwood floors, a wood stove, a tile fireplace surround, wallpaper and wallpaper.
Photo of a mid-sized open plan dining in Other with white walls, light hardwood floors, a wood stove, a tile fireplace surround, wallpaper and wallpaper.
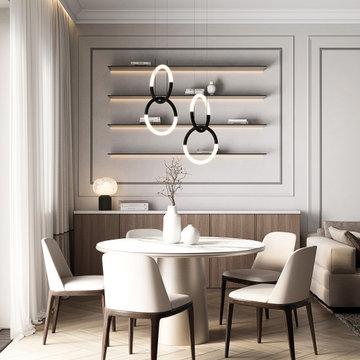
Design ideas for a mid-sized contemporary open plan dining in Other with beige walls, vinyl floors, a ribbon fireplace, a tile fireplace surround, beige floor, wallpaper and wallpaper.
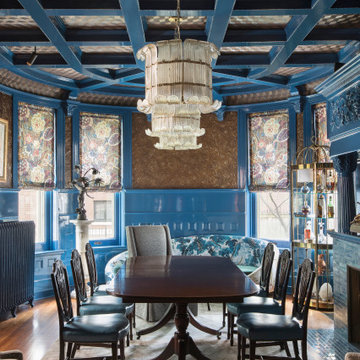
Design ideas for a large eclectic separate dining room in St Louis with blue walls, medium hardwood floors, a standard fireplace, a tile fireplace surround, brown floor, coffered and wallpaper.
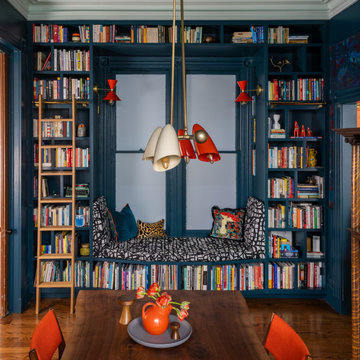
Design ideas for an eclectic separate dining room in San Francisco with blue walls, medium hardwood floors, a standard fireplace, a tile fireplace surround and wallpaper.
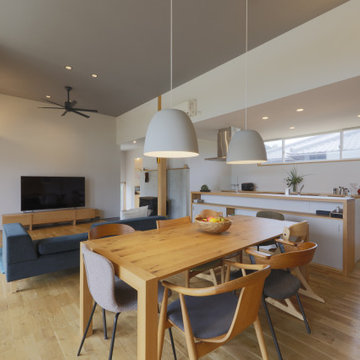
キッチンはアイランド型にし、どこへもアクセスのいい動線になりました。
キッチン背面の高窓で明るい雰囲気の場所に。
Photo of an open plan dining in Other with white walls, medium hardwood floors, a wood stove, a tile fireplace surround, wallpaper and wallpaper.
Photo of an open plan dining in Other with white walls, medium hardwood floors, a wood stove, a tile fireplace surround, wallpaper and wallpaper.
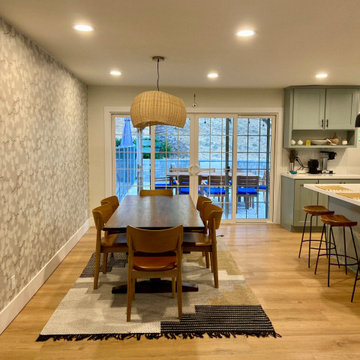
Le Nid The French Chic has worked on creating a warm cosy atmosphere for this family of 3, a space they are super-comfortable in and that feels casual enough. Caroline Ruszkowski, the interior designer, loves working on each project with passion and working in partnership with her clients. For this family house, the idea was to open spaces, enhancing the flow feeling. The materials selected and the color palette is soft, neutral and joyful. The floral gigantesque wallpaper creates a warm and lovely atmosphere and add a je ne sais quoi.
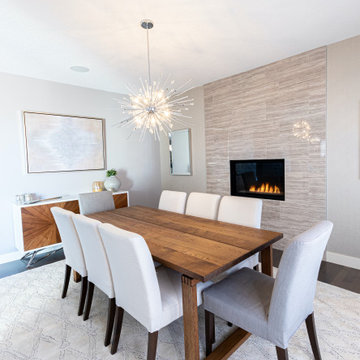
In this project, we completely refurnished the main floor. Our clients recently moved into this beautiful home but they quickly felt the house didn't reflect their style and personalities. They hired us to redesign the layout of the main floor as the flow wasn't functional and they weren't using all the spaces. We also worked one on one with the client refurnishing their main floor which consisted of the entry, living room, dining room, seating area, and kitchen. We added all new decorative lighting, furniture, wall finishes, and decor. The main floor is an open concept so it was important that all the finishes were cohesive. The colour palette is warm neutrals with teal accents and chrome finishes. The clients wanted an elegant, timeless, and inviting home; this home is now the elegant jewel it was meant to be and we are so happy our clients get to enjoy it for years to come!
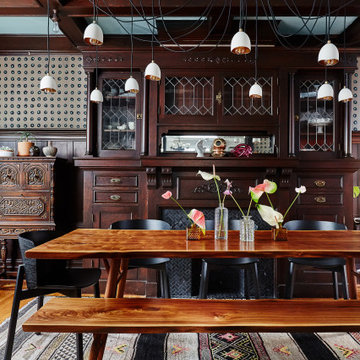
Design ideas for a mid-sized eclectic separate dining room in San Francisco with brown walls, a standard fireplace, a tile fireplace surround, coffered and wallpaper.
Dining Room Design Ideas with a Tile Fireplace Surround and Wallpaper
2