Dining Room Design Ideas with a Tile Fireplace Surround and Wallpaper
Refine by:
Budget
Sort by:Popular Today
41 - 60 of 78 photos
Item 1 of 3
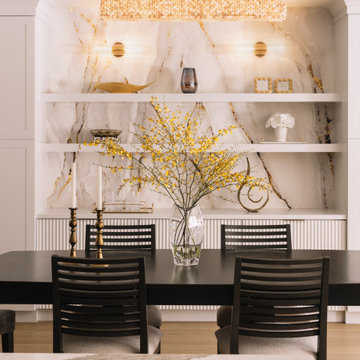
Elegant dining room - with edge! Custom cabinetry with reeded drawers for tons of storage and a hidden desk and charging station. Back wall is faux marble wallpaper with hits of gold. Crystal chandelier sparkles over the entire dining table. Fully upholstered, curved end chairs can be used in adjacent living room when needed.
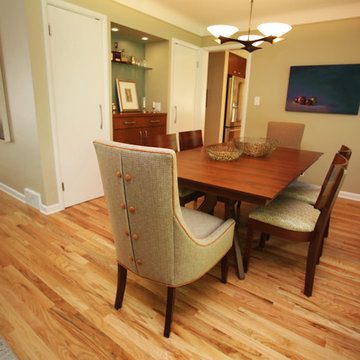
This existing nook was redesigned into a bar/buffet for the open dining room. New lighting by Hubbardton Forge is both sculptural and functional. Custom upholstery on the host chairs has unique detailing.
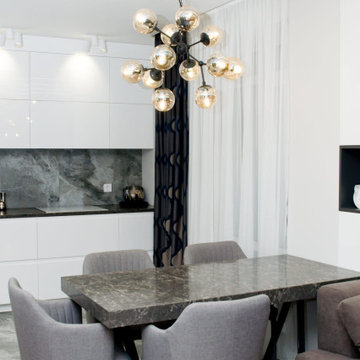
Капитальный ремонт двухкомнатной квартиры по дизайн проекту
Photo of a mid-sized contemporary open plan dining in Moscow with white walls, laminate floors, a standard fireplace, a tile fireplace surround, brown floor and wallpaper.
Photo of a mid-sized contemporary open plan dining in Moscow with white walls, laminate floors, a standard fireplace, a tile fireplace surround, brown floor and wallpaper.
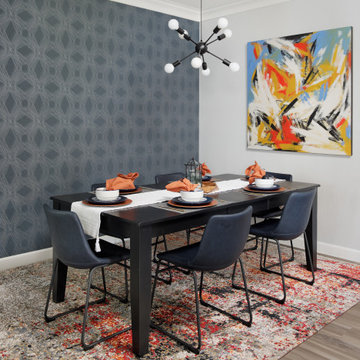
This large full home remodel had every single surface of the home changed from builder grade boring to colorful and modern. The dining room got a punch of color in the stylish geometric wallpaper, sputnik lighting fixture, colorful rugs and artwork.
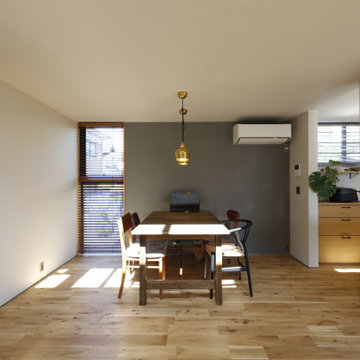
キッチンと緩やかにつながるダイニング。
施主がセレクトしたダイニングの照明は、アアルトデザインのゴールデンベル。
Inspiration for a modern open plan dining in Other with grey walls, medium hardwood floors, a wood stove, a tile fireplace surround, brown floor, wallpaper and wallpaper.
Inspiration for a modern open plan dining in Other with grey walls, medium hardwood floors, a wood stove, a tile fireplace surround, brown floor, wallpaper and wallpaper.
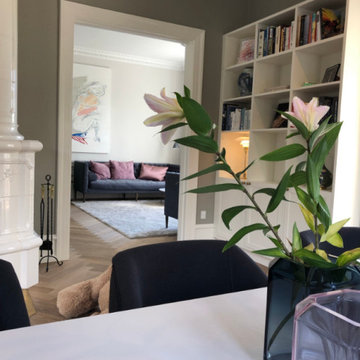
Et kig til stuen fra spisestue.
Inspiration for a mid-sized scandinavian kitchen/dining combo in Copenhagen with grey walls, dark hardwood floors, a tile fireplace surround, multi-coloured floor, vaulted and wallpaper.
Inspiration for a mid-sized scandinavian kitchen/dining combo in Copenhagen with grey walls, dark hardwood floors, a tile fireplace surround, multi-coloured floor, vaulted and wallpaper.
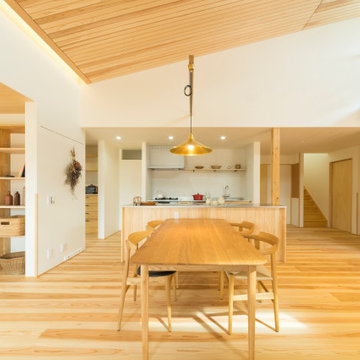
Open plan dining in Other with medium hardwood floors, a wood stove, a tile fireplace surround, wood and wallpaper.
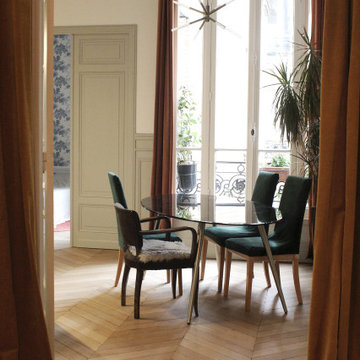
Henri IV - Aménagement, rénovation et décoration d'un appartement, Paris XVIIe - Salle à manger - Avec sa cuisine ouverte, cette pièce constitue l'une des pièces principales de l'appartement. Photo O & N Richard
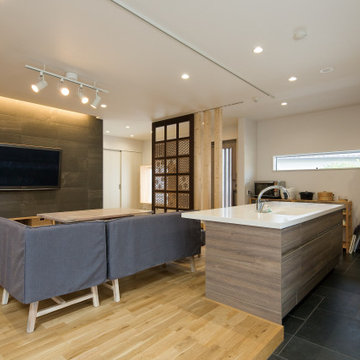
This is an example of a mid-sized open plan dining in Other with white walls, a wood stove, a tile fireplace surround, beige floor, wallpaper and wallpaper.
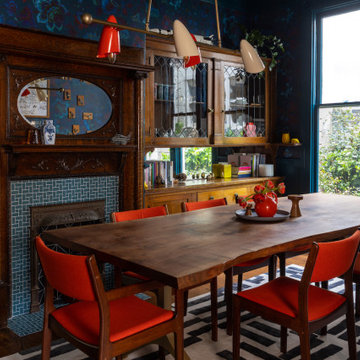
Design ideas for an eclectic separate dining room in San Francisco with blue walls, medium hardwood floors, a standard fireplace, a tile fireplace surround and wallpaper.
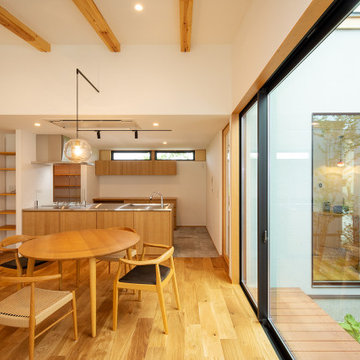
中庭と寄り添うリビングダイニング。中庭は建物で囲うことでクローズな空間とし、カーテンを取り付ける必要がないため、その時その時の季節を感じながら食事をすることができます。キッチンと食器棚は、内装に合わせオークの突板を採用した造作家具とし、奥には食品庫を設けました。ダイニングテーブル上のペンダントライトの吊り具は、スチールを加工したオリジナルです。
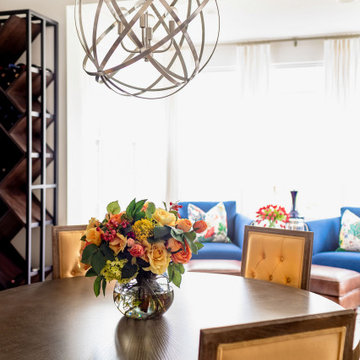
Dining room in Minneapolis with white walls, a standard fireplace, a tile fireplace surround and wallpaper.
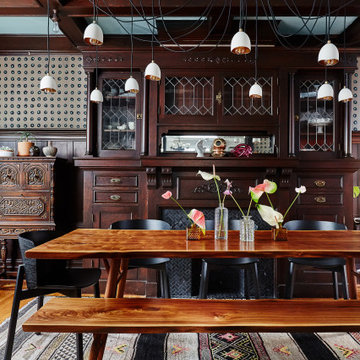
Design ideas for a mid-sized eclectic separate dining room in San Francisco with brown walls, a standard fireplace, a tile fireplace surround, coffered and wallpaper.
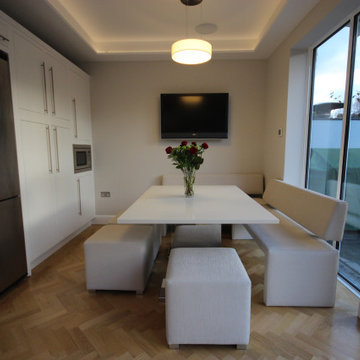
Kitchen-Diner: All Furniture has been bespoke made in this space to compliment the kitchen style and deign. The ceiling is lowered to create mood lighting with LED lights.
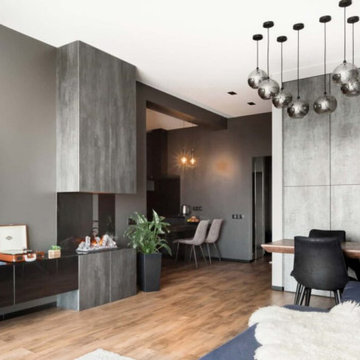
Дизайнерский ремонт квартиры по дизайн-проекту
Design ideas for a mid-sized contemporary dining room in Moscow with grey walls, laminate floors, a standard fireplace, a tile fireplace surround, beige floor and wallpaper.
Design ideas for a mid-sized contemporary dining room in Moscow with grey walls, laminate floors, a standard fireplace, a tile fireplace surround, beige floor and wallpaper.
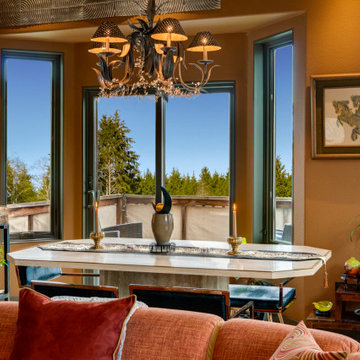
Travertine Dining Table with Brass Inlay, Leather & Rose Metal Chairs, Iron Chandelier, LED Chandelier, Large Mirror,
Design ideas for a mid-sized transitional open plan dining in Portland with brown walls, laminate floors, a standard fireplace, a tile fireplace surround, brown floor, vaulted and wallpaper.
Design ideas for a mid-sized transitional open plan dining in Portland with brown walls, laminate floors, a standard fireplace, a tile fireplace surround, brown floor, vaulted and wallpaper.
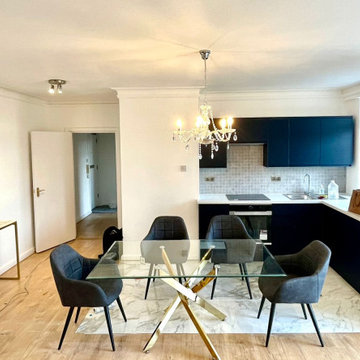
Reinvent your culinary and dining experience with NWL Builders. They excel in designing and building kitchens and dining rooms that perfectly balance functionality and style. Whether you dream of a sleek, modern kitchen or a classic, cozy dining room, their team brings your vision to life with meticulous attention to detail. Using high-quality materials, they guarantee a space that is not only visually stunning but also built to last. Let NWL Builders transform your kitchen and dining area into the heart of your home. #KitchenDesign #DiningRoomDesign #NWLBuilders
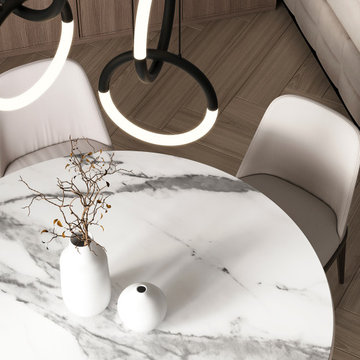
Photo of a mid-sized contemporary open plan dining in Other with beige walls, vinyl floors, a ribbon fireplace, a tile fireplace surround, beige floor, wallpaper and wallpaper.
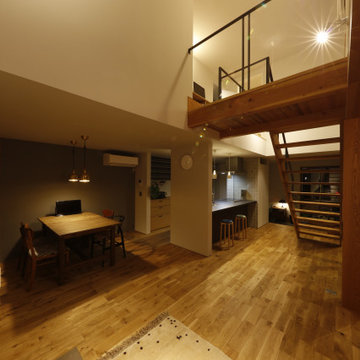
明るさにメリハリをつけた照明配置です。
Design ideas for a modern open plan dining in Other with white walls, medium hardwood floors, a wood stove, a tile fireplace surround, brown floor, wallpaper and wallpaper.
Design ideas for a modern open plan dining in Other with white walls, medium hardwood floors, a wood stove, a tile fireplace surround, brown floor, wallpaper and wallpaper.
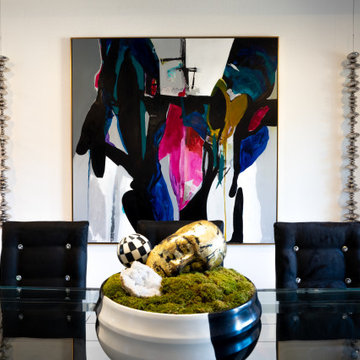
The 8,000 sq. ft. Riverstone Residence was a new build Modern Masterpiece overlooking the manicured lawns of the prestigious Riverstone neighborhood that was in need of a cutting edge, modern yet classic spirit.'
The interiors remain true to Rehman’s belief in mixing styles, eras and selections, bringing together the stars of the past with today’s emerging artists to create environments that are at once inviting, comfortable and seductive.
The powder room was designed to give guests a separate experience from the rest of the space. Combining tiled walls with a hand-painted custom wall design, various materials play together to tell a story of a dark yet glamorous space with an edgy twist.
Dining Room Design Ideas with a Tile Fireplace Surround and Wallpaper
3