Dining Room Design Ideas with a Tile Fireplace Surround and Wallpaper
Refine by:
Budget
Sort by:Popular Today
61 - 78 of 78 photos
Item 1 of 3
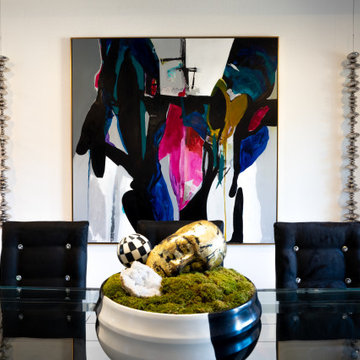
The 8,000 sq. ft. Riverstone Residence was a new build Modern Masterpiece overlooking the manicured lawns of the prestigious Riverstone neighborhood that was in need of a cutting edge, modern yet classic spirit.'
The interiors remain true to Rehman’s belief in mixing styles, eras and selections, bringing together the stars of the past with today’s emerging artists to create environments that are at once inviting, comfortable and seductive.
The powder room was designed to give guests a separate experience from the rest of the space. Combining tiled walls with a hand-painted custom wall design, various materials play together to tell a story of a dark yet glamorous space with an edgy twist.
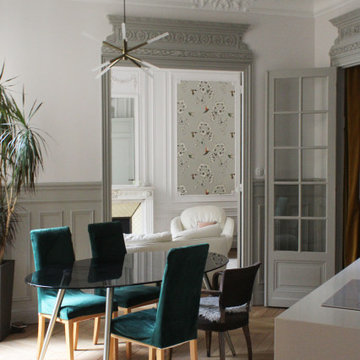
Henri IV - Aménagement, rénovation et décoration d'un appartement, Paris XVIIe - Salle à manger - Avec sa cuisine ouverte, cette pièce constitue l'une des pièces principales de l'appartement. Photo O & N Richard
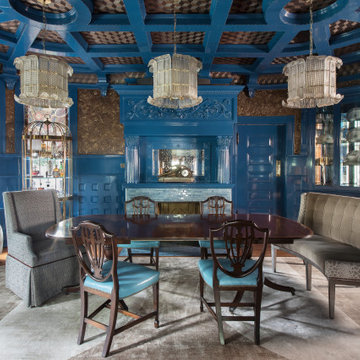
Inspiration for a large eclectic separate dining room in St Louis with blue walls, medium hardwood floors, a standard fireplace, a tile fireplace surround, brown floor, coffered and wallpaper.
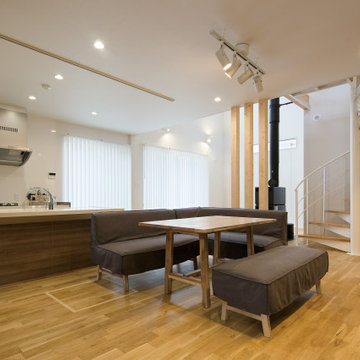
Mid-sized open plan dining in Other with white walls, a wood stove, a tile fireplace surround, beige floor, wallpaper and wallpaper.
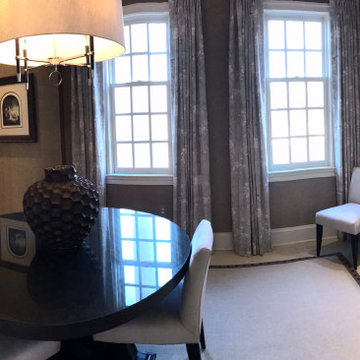
Design ideas for a large transitional open plan dining in DC Metro with grey walls, concrete floors, a standard fireplace, a tile fireplace surround and wallpaper.
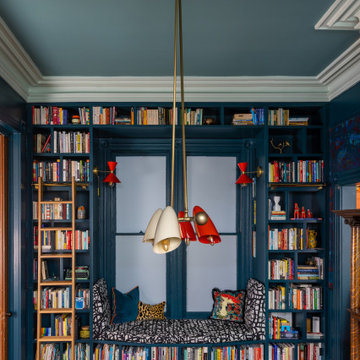
Inspiration for an eclectic separate dining room in San Francisco with blue walls, medium hardwood floors, a standard fireplace, a tile fireplace surround and wallpaper.

Design ideas for a large eclectic separate dining room in St Louis with blue walls, medium hardwood floors, a standard fireplace, a tile fireplace surround, brown floor, coffered and wallpaper.
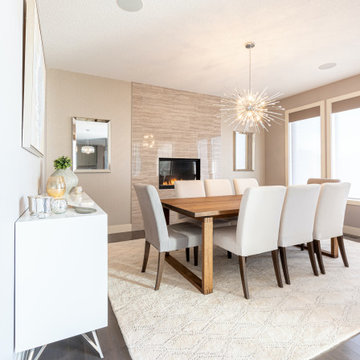
In this project, we completely refurnished the main floor. Our clients recently moved into this beautiful home but they quickly felt the house didn't reflect their style and personalities. They hired us to redesign the layout of the main floor as the flow wasn't functional and they weren't using all the spaces. We also worked one on one with the client refurnishing their main floor which consisted of the entry, living room, dining room, seating area, and kitchen. We added all new decorative lighting, furniture, wall finishes, and decor. The main floor is an open concept so it was important that all the finishes were cohesive. The colour palette is warm neutrals with teal accents and chrome finishes. The clients wanted an elegant, timeless, and inviting home; this home is now the elegant jewel it was meant to be and we are so happy our clients get to enjoy it for years to come!

Modern coastal dining room with a mix of elegant and contemporary elements. White slipcovered chairs pop against a blue area rug and airy patterned wall treatment and tiled three-sided fireplace.
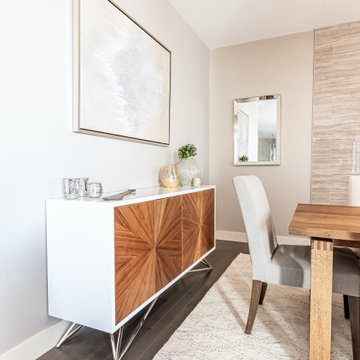
In this project, we completely refurnished the main floor. Our clients recently moved into this beautiful home but they quickly felt the house didn't reflect their style and personalities. They hired us to redesign the layout of the main floor as the flow wasn't functional and they weren't using all the spaces. We also worked one on one with the client refurnishing their main floor which consisted of the entry, living room, dining room, seating area, and kitchen. We added all new decorative lighting, furniture, wall finishes, and decor. The main floor is an open concept so it was important that all the finishes were cohesive. The colour palette is warm neutrals with teal accents and chrome finishes. The clients wanted an elegant, timeless, and inviting home; this home is now the elegant jewel it was meant to be and we are so happy our clients get to enjoy it for years to come!
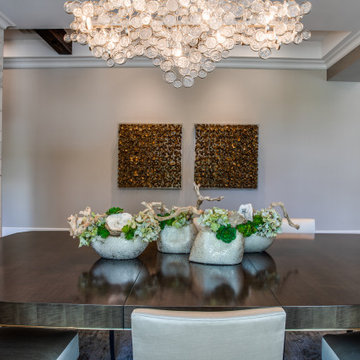
Photo of a large transitional separate dining room in Dallas with metallic walls, medium hardwood floors, a ribbon fireplace, a tile fireplace surround, brown floor, recessed and wallpaper.
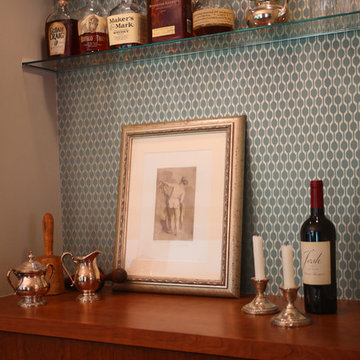
This nook was made into a bar/buffet for the open dining room. Metallic wallpaper becomes the backsplash and a glass shelf lets the wallpaper shine. Art mixes with the displayed liquors and antique silver serving pieces.
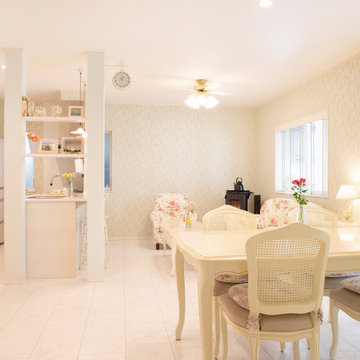
This is an example of a mid-sized traditional open plan dining in Other with green walls, plywood floors, a corner fireplace, a tile fireplace surround, white floor, wallpaper and wallpaper.
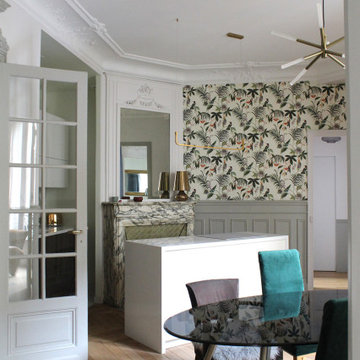
Henri IV - Aménagement, rénovation et décoration d'un appartement, Paris XVIIe - Salle à manger - Avec sa cuisine ouverte, cette pièce constitue l'une des pièces principales de l'appartement. Photo O & N Richard
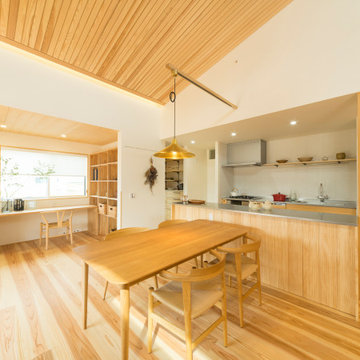
Inspiration for an open plan dining in Other with medium hardwood floors, a wood stove, a tile fireplace surround, wood and wallpaper.
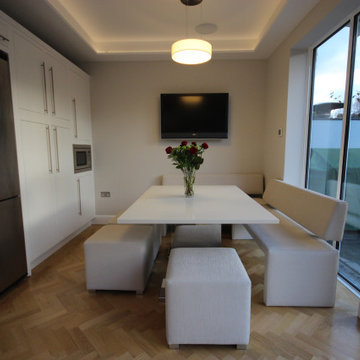
Kitchen-Diner: All Furniture has been bespoke made in this space to compliment the kitchen style and deign. The ceiling is lowered to create mood lighting with LED lights.
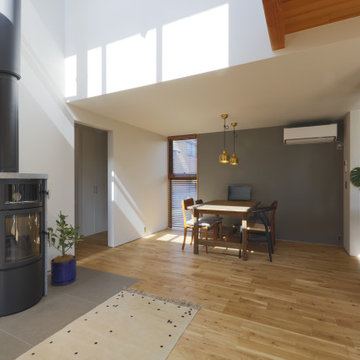
デザイン性と機能の調和がとれたオーブン付きの薪ストーブ。暖をとりながらオーブンとしても利用でき、パンを焼いたり、煮込み料理も楽しめます。
This is an example of an expansive modern open plan dining in Other with grey walls, medium hardwood floors, a wood stove, a tile fireplace surround, brown floor, wallpaper and wallpaper.
This is an example of an expansive modern open plan dining in Other with grey walls, medium hardwood floors, a wood stove, a tile fireplace surround, brown floor, wallpaper and wallpaper.
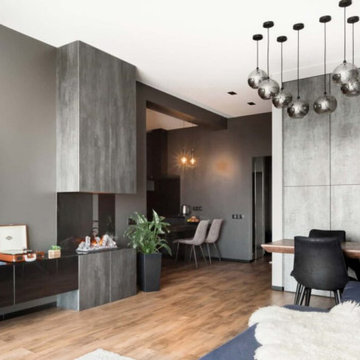
Дизайнерский ремонт квартиры по дизайн-проекту
Design ideas for a mid-sized contemporary dining room in Moscow with grey walls, laminate floors, a standard fireplace, a tile fireplace surround, beige floor and wallpaper.
Design ideas for a mid-sized contemporary dining room in Moscow with grey walls, laminate floors, a standard fireplace, a tile fireplace surround, beige floor and wallpaper.
Dining Room Design Ideas with a Tile Fireplace Surround and Wallpaper
4