Dining Room Design Ideas with a Two-sided Fireplace and a Tile Fireplace Surround
Refine by:
Budget
Sort by:Popular Today
161 - 180 of 450 photos
Item 1 of 3
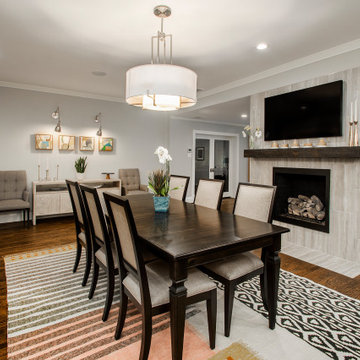
Our clients were living in a Northwood Hills home in Dallas that was built in 1968. Some updates had been done but none really to the main living areas in the front of the house. They love to entertain and do so frequently but the layout of their house wasn’t very functional. There was a galley kitchen, which was mostly shut off to the rest of the home. They were not using the formal living and dining room in front of your house, so they wanted to see how this space could be better utilized. They wanted to create a more open and updated kitchen space that fits their lifestyle. One idea was to turn part of this space into an office, utilizing the bay window with the view out of the front of the house. Storage was also a necessity, as they entertain often and need space for storing those items they use for entertaining. They would also like to incorporate a wet bar somewhere!
We demoed the brick and paneling from all of the existing walls and put up drywall. The openings on either side of the fireplace and through the entryway were widened and the kitchen was completely opened up. The fireplace surround is changed to a modern Emser Esplanade Trail tile, versus the chunky rock it was previously. The ceiling was raised and leveled out and the beams were removed throughout the entire area. Beautiful Olympus quartzite countertops were installed throughout the kitchen and butler’s pantry with white Chandler cabinets and Grace 4”x12” Bianco tile backsplash. A large two level island with bar seating for guests was built to create a little separation between the kitchen and dining room. Contrasting black Chandler cabinets were used for the island, as well as for the bar area, all with the same 6” Emtek Alexander pulls. A Blanco low divide metallic gray kitchen sink was placed in the center of the island with a Kohler Bellera kitchen faucet in vibrant stainless. To finish off the look three Iconic Classic Globe Small Pendants in Antiqued Nickel pendant lights were hung above the island. Black Supreme granite countertops with a cool leathered finish were installed in the wet bar, The backsplash is Choice Fawn gloss 4x12” tile, which created a little different look than in the kitchen. A hammered copper Hayden square sink was installed in the bar, giving it that cool bar feel with the black Chandler cabinets. Off the kitchen was a laundry room and powder bath that were also updated. They wanted to have a little fun with these spaces, so the clients chose a geometric black and white Bella Mori 9x9” porcelain tile. Coordinating black and white polka dot wallpaper was installed in the laundry room and a fun floral black and white wallpaper in the powder bath. A dark bronze Metal Mirror with a shelf was installed above the porcelain pedestal sink with simple floating black shelves for storage.
Their butlers pantry, the added storage space, and the overall functionality has made entertaining so much easier and keeps unwanted things out of sight, whether the guests are sitting at the island or at the wet bar! The clients absolutely love their new space and the way in which has transformed their lives and really love entertaining even more now!
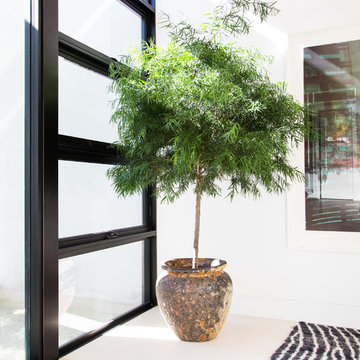
Interior Design by Blackband Design
Photography by Tessa Neustadt
Inspiration for a large contemporary separate dining room in Los Angeles with white walls, limestone floors, a two-sided fireplace and a tile fireplace surround.
Inspiration for a large contemporary separate dining room in Los Angeles with white walls, limestone floors, a two-sided fireplace and a tile fireplace surround.
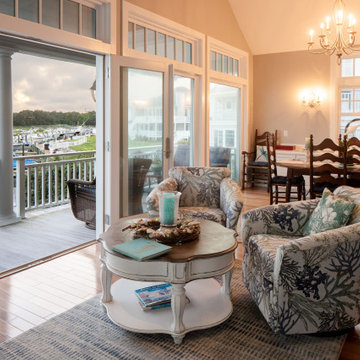
The sitting area and eating area beyond
This is an example of a mid-sized beach style dining room in Other with grey walls, light hardwood floors, a two-sided fireplace, a tile fireplace surround, beige floor and vaulted.
This is an example of a mid-sized beach style dining room in Other with grey walls, light hardwood floors, a two-sided fireplace, a tile fireplace surround, beige floor and vaulted.
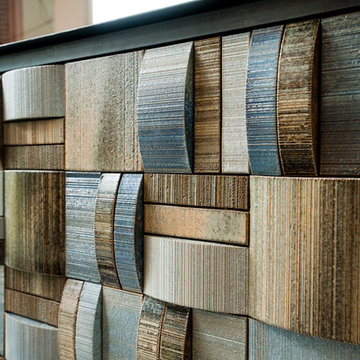
Custom Home Build by Penny Lane Home Builders;
Photography Lynn Donaldson. Architect: Chicago based Cathy Osika
This is an example of a mid-sized contemporary kitchen/dining combo in Other with white walls, tatami floors, a two-sided fireplace, a tile fireplace surround and beige floor.
This is an example of a mid-sized contemporary kitchen/dining combo in Other with white walls, tatami floors, a two-sided fireplace, a tile fireplace surround and beige floor.
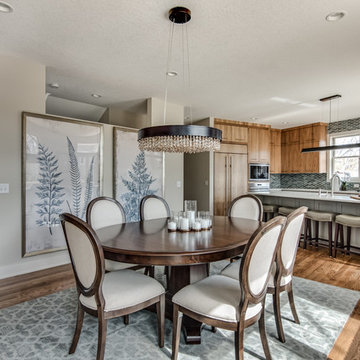
This is an example of a mid-sized transitional kitchen/dining combo in Minneapolis with beige walls, dark hardwood floors, a two-sided fireplace, a tile fireplace surround and brown floor.
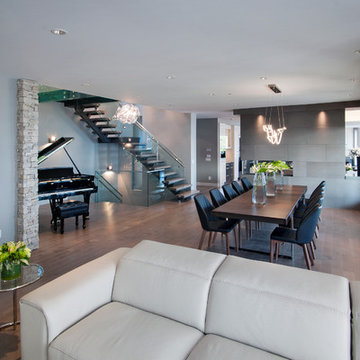
My House Design/Build Team | www.myhousedesignbuild.com | 604-694-6873 | Bob Young Photography
This is an example of an expansive contemporary open plan dining in Vancouver with grey walls, medium hardwood floors, a two-sided fireplace and a tile fireplace surround.
This is an example of an expansive contemporary open plan dining in Vancouver with grey walls, medium hardwood floors, a two-sided fireplace and a tile fireplace surround.
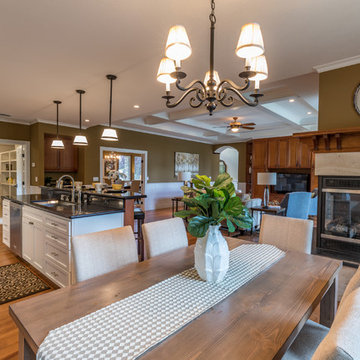
Darren Loveland, www.lovelandphoto.com
Design ideas for a mid-sized transitional open plan dining in Sacramento with beige walls, medium hardwood floors, a two-sided fireplace, a tile fireplace surround and brown floor.
Design ideas for a mid-sized transitional open plan dining in Sacramento with beige walls, medium hardwood floors, a two-sided fireplace, a tile fireplace surround and brown floor.
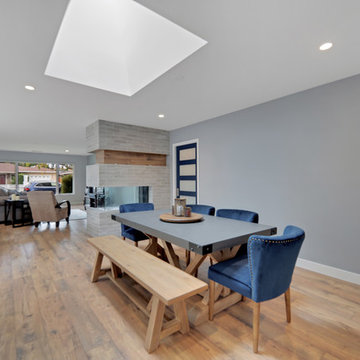
This is an example of a mid-sized modern open plan dining in San Francisco with medium hardwood floors, blue walls, brown floor, a two-sided fireplace and a tile fireplace surround.
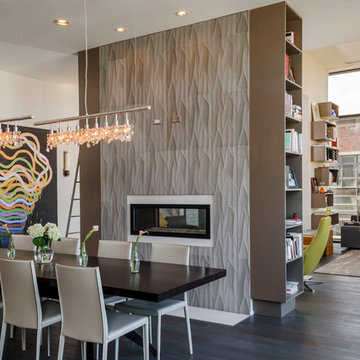
Photo Credit: Rolfe Hokanson Photography
This is an example of a mid-sized contemporary kitchen/dining combo in Chicago with grey walls, dark hardwood floors, a two-sided fireplace and a tile fireplace surround.
This is an example of a mid-sized contemporary kitchen/dining combo in Chicago with grey walls, dark hardwood floors, a two-sided fireplace and a tile fireplace surround.
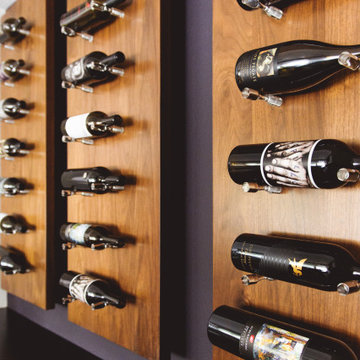
Mid-sized mediterranean open plan dining in San Diego with white walls, medium hardwood floors, a two-sided fireplace, a tile fireplace surround and brown floor.
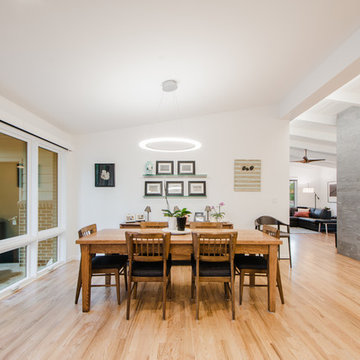
Attractive mid-century modern home built in 1957.
Scope of work for this design/build remodel included reworking the space for an open floor plan, making this home feel modern while keeping some of the homes original charm. We completely reconfigured the entry and stair case, moved walls and installed a free span ridge beam to allow for an open concept. Some of the custom features were 2 sided fireplace surround, new metal railings with a walnut cap, a hand crafted walnut door surround, and last but not least a big beautiful custom kitchen with an enormous island. Exterior work included a new metal roof, siding and new windows.
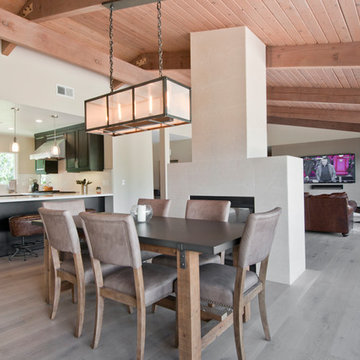
Design ideas for a mid-sized open plan dining in Los Angeles with beige walls, medium hardwood floors, a two-sided fireplace, a tile fireplace surround and grey floor.
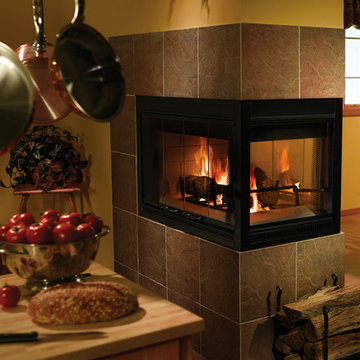
Design ideas for a mid-sized country kitchen/dining combo in Minneapolis with yellow walls, a two-sided fireplace and a tile fireplace surround.
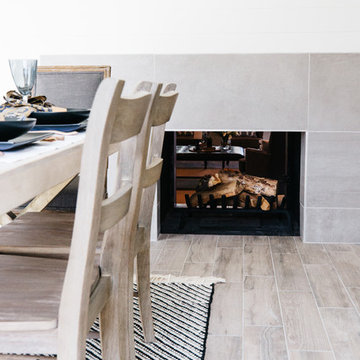
Design ideas for a mid-sized transitional separate dining room in Phoenix with grey walls, porcelain floors, a two-sided fireplace, a tile fireplace surround and grey floor.
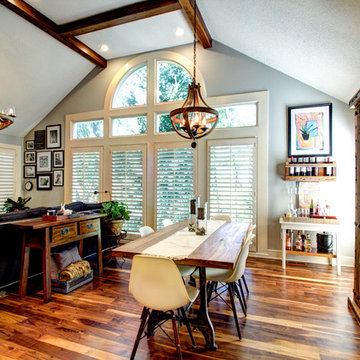
Once an enclosed kitchen with corner pantry and angled island is now a beautifully remodeled kitchen with painted flush set paneled cabinetry, a large granite island and white onyx back splash tile. Stainless steel appliances, Polished Nickel plumbing fixtures and hardware plus Copper lighting, decor and plumbing. Walnut flooring and the beam inset sets the tone for the rustic elegance of this kitchen and hearth/family room space. Walnut beams help to balance the wood with furniture and flooring.
Joshua Watts Photography
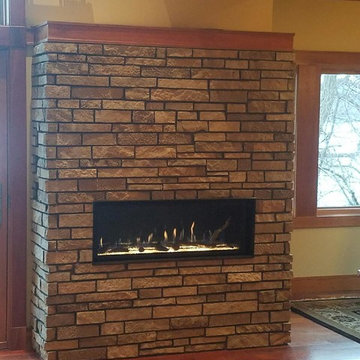
Fireplace Xtrordinair 4415 Linear Gas Fireplace with Driftwood and Stone Kit finished with Real Veneer Stone by Baltazar
Inspiration for a modern dining room in Minneapolis with a two-sided fireplace and a tile fireplace surround.
Inspiration for a modern dining room in Minneapolis with a two-sided fireplace and a tile fireplace surround.
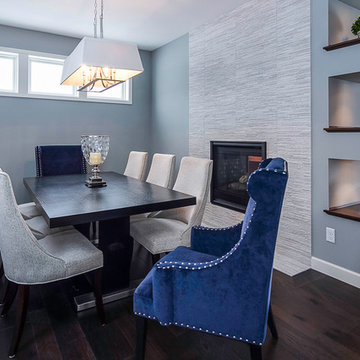
Design ideas for a mid-sized transitional separate dining room in Minneapolis with blue walls, dark hardwood floors, a two-sided fireplace and a tile fireplace surround.
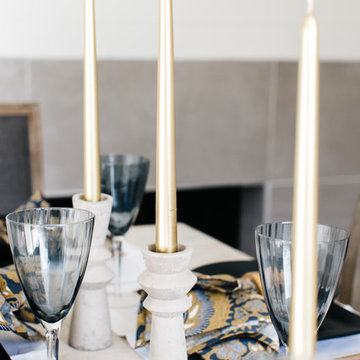
Design ideas for a mid-sized transitional separate dining room in Phoenix with grey walls, porcelain floors, a two-sided fireplace, a tile fireplace surround and grey floor.
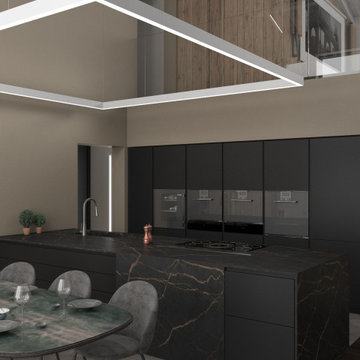
La zona pranzo riprende il grigio basalto e il marmo emperador con una cucina composta da una spaziosa isola con basi su entrambi i fronti e delle colonne forno e dispensa incassate nella parete.
L'area pranzo, con tavolo in vetro effetto marmo rainbow, viene definita dal rivestimento in legno naturale invecchiato della parete.
A separare la zona pranzo dal soggiorno è anche il cambio di pavimentazione. Il parquet in rovere scuro viene sostituito con del gres effetto pietra in grande formato.
L'intera area viene illuminata da una lampada a binario con doppia emissione, verso il basso per illuminare piano di lavoro e tavolo e verso l'alto per illuminare il soffitto a travi.
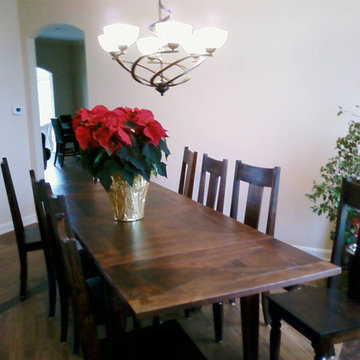
Project was new construction. Homeowner wanted the house to feel like a Spanish villa.
This is an example of a large mediterranean open plan dining in Indianapolis with beige walls, medium hardwood floors, a two-sided fireplace and a tile fireplace surround.
This is an example of a large mediterranean open plan dining in Indianapolis with beige walls, medium hardwood floors, a two-sided fireplace and a tile fireplace surround.
Dining Room Design Ideas with a Two-sided Fireplace and a Tile Fireplace Surround
9