Dining Room Design Ideas with a Two-sided Fireplace and a Tile Fireplace Surround
Refine by:
Budget
Sort by:Popular Today
81 - 100 of 450 photos
Item 1 of 3
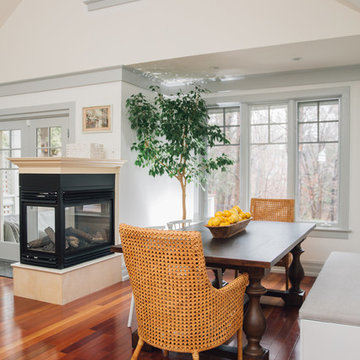
Simple doesn’t have to be boring, especially when your backyard is a lush ravine. This was the name of the game when it came to this traditional cottage-style house, with a contemporary flare. Emphasizing the great bones of the house with a simple pallet and contrasting trim helps to accentuate the high ceilings and classic mouldings, While adding saturated colours, and bold graphic wall murals brings lots of character to the house. This growing family now has the perfectly layered home, with plenty of their personality shining through.
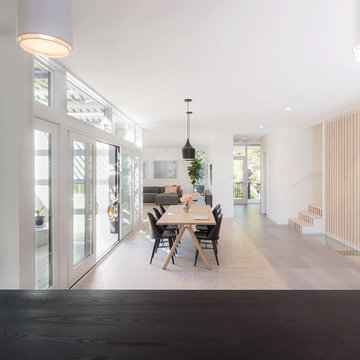
Inspiration for a mid-sized modern kitchen/dining combo in Minneapolis with white walls, light hardwood floors, a two-sided fireplace and a tile fireplace surround.
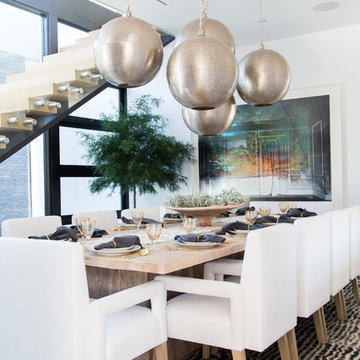
Interior Design by Blackband Design
Photography by Tessa Neustadt
Inspiration for a large contemporary separate dining room in Los Angeles with white walls, limestone floors, a two-sided fireplace and a tile fireplace surround.
Inspiration for a large contemporary separate dining room in Los Angeles with white walls, limestone floors, a two-sided fireplace and a tile fireplace surround.
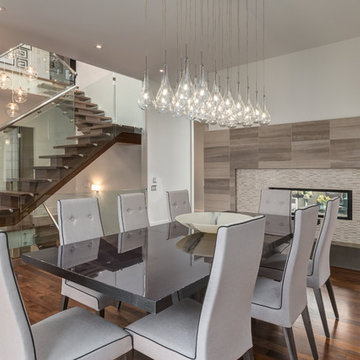
Photo of a modern dining room in Other with white walls, medium hardwood floors, a two-sided fireplace and a tile fireplace surround.
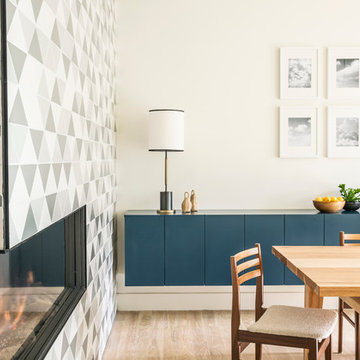
Photography by Aubrie Pick
Design ideas for a mid-sized contemporary dining room in San Francisco with white walls, light hardwood floors, a two-sided fireplace, a tile fireplace surround and beige floor.
Design ideas for a mid-sized contemporary dining room in San Francisco with white walls, light hardwood floors, a two-sided fireplace, a tile fireplace surround and beige floor.
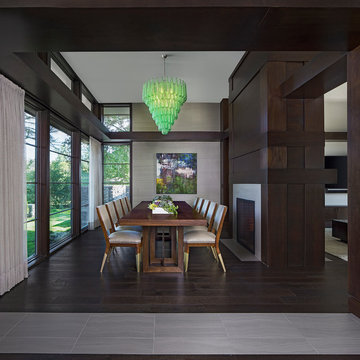
Photos by Beth Singer
Architecture/Build: Luxe Homes Design Build
This is an example of a large contemporary open plan dining in Detroit with metallic walls, dark hardwood floors, a two-sided fireplace, a tile fireplace surround and brown floor.
This is an example of a large contemporary open plan dining in Detroit with metallic walls, dark hardwood floors, a two-sided fireplace, a tile fireplace surround and brown floor.
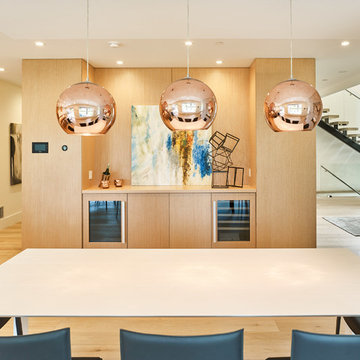
Large modern open plan dining in Vancouver with white walls, light hardwood floors, a two-sided fireplace, a tile fireplace surround and beige floor.
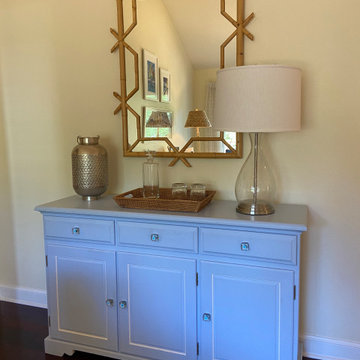
Photo of a mid-sized beach style dining room in Indianapolis with beige walls, medium hardwood floors, a two-sided fireplace, a tile fireplace surround and brown floor.
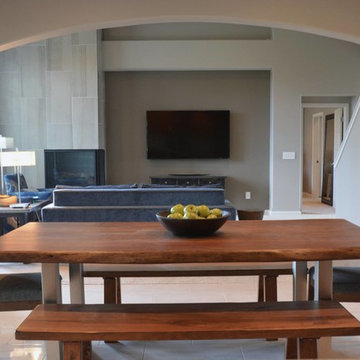
Inspiration for a large contemporary open plan dining in Indianapolis with beige walls, ceramic floors, a two-sided fireplace, a tile fireplace surround and white floor.
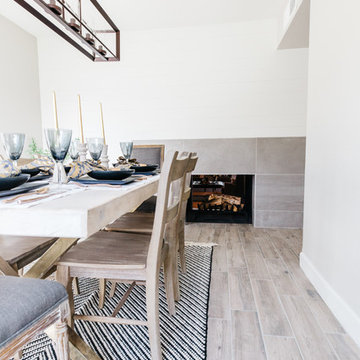
Photo of a mid-sized transitional separate dining room in Phoenix with grey walls, porcelain floors, a two-sided fireplace, a tile fireplace surround and grey floor.
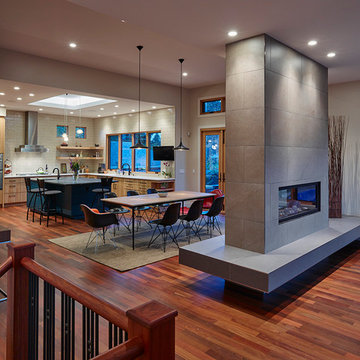
Kitchen, Dining and Living Room:
Beautiful site-finished Ipe 3/4" solid hardwood flooring with Rubio oil finish.
Fireplace, flooring & kitchen backsplash all done by Floorscapes Inc.
Photo Credits: Ian Grant
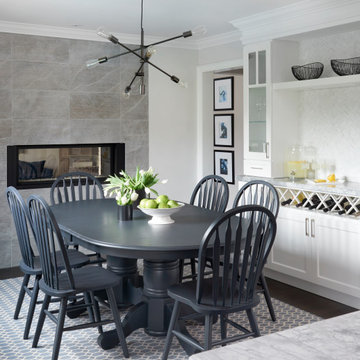
Photo of a mid-sized transitional kitchen/dining combo in Toronto with dark hardwood floors, white walls, a two-sided fireplace, a tile fireplace surround and brown floor.
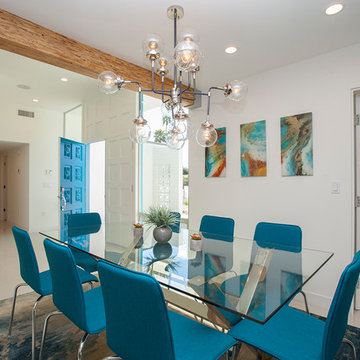
Open dining room with mid century white wavy porcelain tile fireplace surround. Structural beams finished in a natural finish. LED recessed can lighting. Door opening leading to laundry room area.
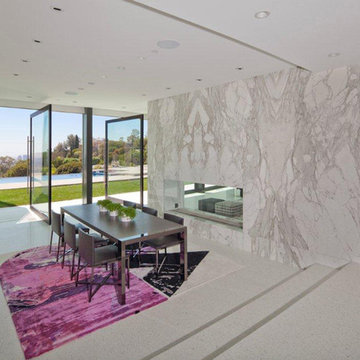
Inspiration for a mid-sized modern open plan dining in Los Angeles with white walls, concrete floors, a two-sided fireplace, a tile fireplace surround and white floor.
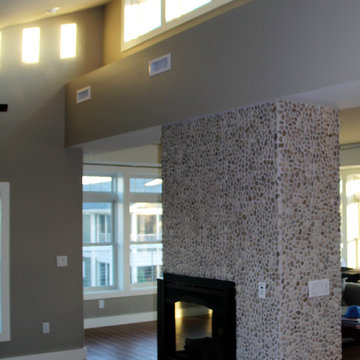
A view of the dining room to the left of the stairs as you come up with their clerestory windows catching the sunrise and the fireplace that helps to define the rooms with it's tile surround.
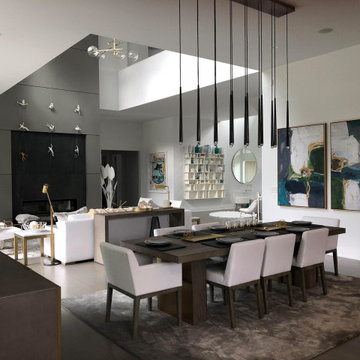
A breathtaking architectural masterpiece!. This project is a custom home designed by Simonian Rosenbaum Architects. Located in the heart of Old Short Hills just blocks to NJ Transit Hoboken and NYC trains. Open concept floor plan with ultra-luxurious finishes and furniture selection.
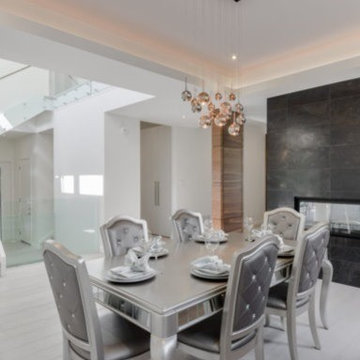
Photo of a large modern dining room in Toronto with white walls, porcelain floors, a two-sided fireplace, a tile fireplace surround and grey floor.
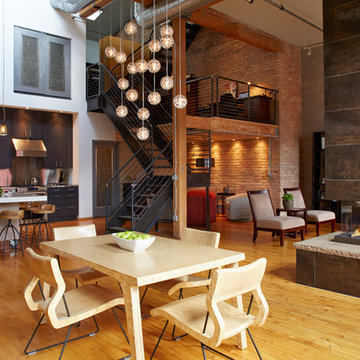
This is an example of an industrial open plan dining in Minneapolis with white walls, medium hardwood floors, a two-sided fireplace, a tile fireplace surround and brown floor.
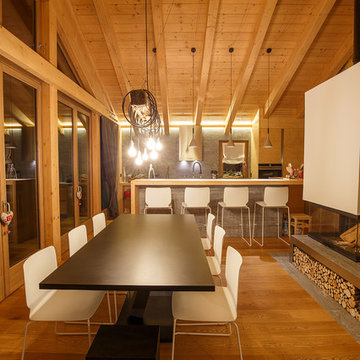
Uno degli aspetti più complessi nella progettazione di una mansarda è il sistema di illuminazione dello spazio. Una corretta illuminazione può fare la differenza e trasformare un appartamento ben arredato in un appartamento spettacolare. In questo progetto abbiamo deciso di utilizzare la trave di colmo quale "distributore" di illuminazione: oltre ad un sistema di strisce led che illumina il tetto in legno,da questo si diramano tutti i cavi che alimentano le lampade pendenti. In uno spazio molto alto è altresi importante evitare accuratamente la percezione di "spazio vuoto" e l'uso delle lampade pendenti scongiura questa eventualità.
Ph. Andrea Pozzi
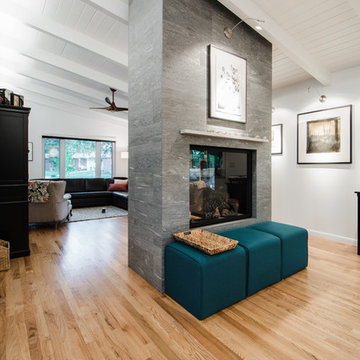
Attractive mid-century modern home built in 1957.
Scope of work for this design/build remodel included reworking the space for an open floor plan, making this home feel modern while keeping some of the homes original charm. We completely reconfigured the entry and stair case, moved walls and installed a free span ridge beam to allow for an open concept. Some of the custom features were 2 sided fireplace surround, new metal railings with a walnut cap, a hand crafted walnut door surround, and last but not least a big beautiful custom kitchen with an enormous island. Exterior work included a new metal roof, siding and new windows.
Dining Room Design Ideas with a Two-sided Fireplace and a Tile Fireplace Surround
5