Dining Room Design Ideas with a Two-sided Fireplace and a Tile Fireplace Surround
Refine by:
Budget
Sort by:Popular Today
121 - 140 of 450 photos
Item 1 of 3
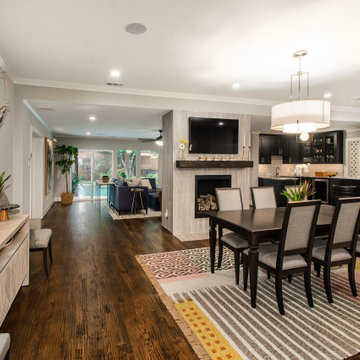
Our clients were living in a Northwood Hills home in Dallas that was built in 1968. Some updates had been done but none really to the main living areas in the front of the house. They love to entertain and do so frequently but the layout of their house wasn’t very functional. There was a galley kitchen, which was mostly shut off to the rest of the home. They were not using the formal living and dining room in front of your house, so they wanted to see how this space could be better utilized. They wanted to create a more open and updated kitchen space that fits their lifestyle. One idea was to turn part of this space into an office, utilizing the bay window with the view out of the front of the house. Storage was also a necessity, as they entertain often and need space for storing those items they use for entertaining. They would also like to incorporate a wet bar somewhere!
We demoed the brick and paneling from all of the existing walls and put up drywall. The openings on either side of the fireplace and through the entryway were widened and the kitchen was completely opened up. The fireplace surround is changed to a modern Emser Esplanade Trail tile, versus the chunky rock it was previously. The ceiling was raised and leveled out and the beams were removed throughout the entire area. Beautiful Olympus quartzite countertops were installed throughout the kitchen and butler’s pantry with white Chandler cabinets and Grace 4”x12” Bianco tile backsplash. A large two level island with bar seating for guests was built to create a little separation between the kitchen and dining room. Contrasting black Chandler cabinets were used for the island, as well as for the bar area, all with the same 6” Emtek Alexander pulls. A Blanco low divide metallic gray kitchen sink was placed in the center of the island with a Kohler Bellera kitchen faucet in vibrant stainless. To finish off the look three Iconic Classic Globe Small Pendants in Antiqued Nickel pendant lights were hung above the island. Black Supreme granite countertops with a cool leathered finish were installed in the wet bar, The backsplash is Choice Fawn gloss 4x12” tile, which created a little different look than in the kitchen. A hammered copper Hayden square sink was installed in the bar, giving it that cool bar feel with the black Chandler cabinets. Off the kitchen was a laundry room and powder bath that were also updated. They wanted to have a little fun with these spaces, so the clients chose a geometric black and white Bella Mori 9x9” porcelain tile. Coordinating black and white polka dot wallpaper was installed in the laundry room and a fun floral black and white wallpaper in the powder bath. A dark bronze Metal Mirror with a shelf was installed above the porcelain pedestal sink with simple floating black shelves for storage.
Their butlers pantry, the added storage space, and the overall functionality has made entertaining so much easier and keeps unwanted things out of sight, whether the guests are sitting at the island or at the wet bar! The clients absolutely love their new space and the way in which has transformed their lives and really love entertaining even more now!
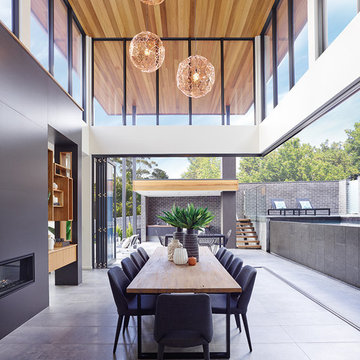
Photo of a large modern dining room in Melbourne with ceramic floors, a two-sided fireplace and a tile fireplace surround.
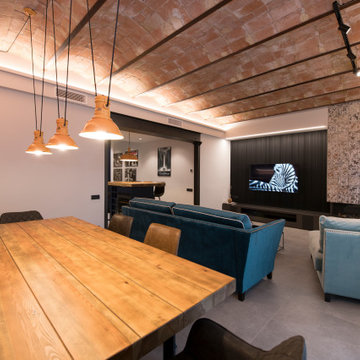
Design ideas for a large industrial open plan dining in Other with white walls, porcelain floors, grey floor, vaulted, brick walls, a two-sided fireplace and a tile fireplace surround.
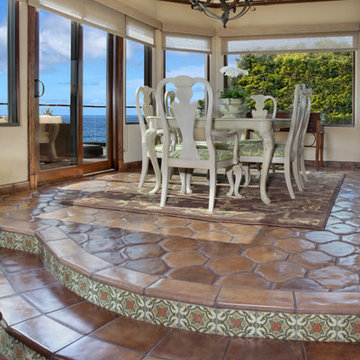
Jeri Koegel
Mid-sized mediterranean kitchen/dining combo in Orange County with beige walls, terra-cotta floors, a two-sided fireplace and a tile fireplace surround.
Mid-sized mediterranean kitchen/dining combo in Orange County with beige walls, terra-cotta floors, a two-sided fireplace and a tile fireplace surround.
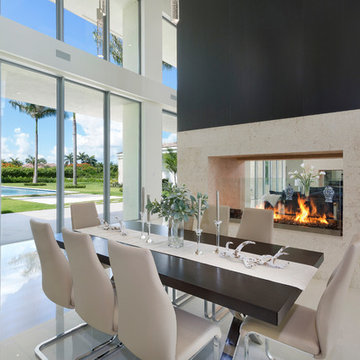
Host your guests in grand style with The Azuria dining room, graced by soaring ceilings and a burning fireplace. Visitors are sure to be impressed with this one-of-a-kind contemporary design. Savor the moments of good food, laughter, friends, and family in the magnificent Azuria estate, located in South Florida.
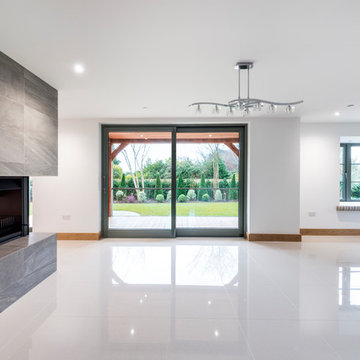
One of 5 award winning new build houses by Junnell Homes in Prinsted, Emsworth, Hampshire. Widespread use of natural materials to fit in with the local vernacular style. Brick & flint, lime render and oak structures. The classical arts & crafts exterior belies the large open plan contemporary interior finishes by At No 19
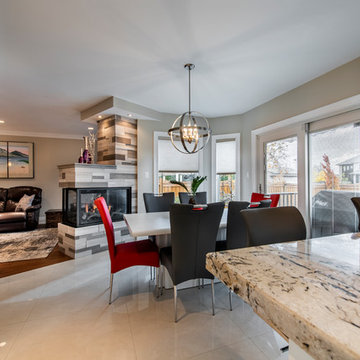
Design ideas for a mid-sized contemporary kitchen/dining combo in Toronto with grey walls, porcelain floors, a two-sided fireplace, a tile fireplace surround and beige floor.
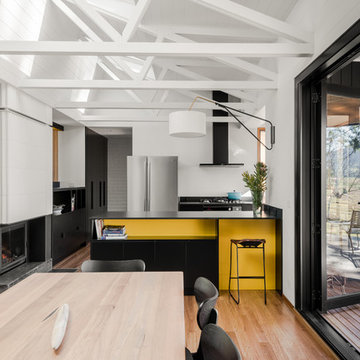
Photographer: Mitchell Fong
Inspiration for a large midcentury kitchen/dining combo in Wollongong with white walls, medium hardwood floors, a two-sided fireplace and a tile fireplace surround.
Inspiration for a large midcentury kitchen/dining combo in Wollongong with white walls, medium hardwood floors, a two-sided fireplace and a tile fireplace surround.
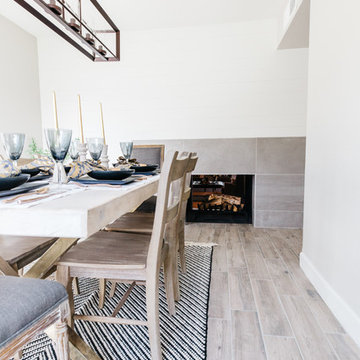
Photo of a mid-sized transitional separate dining room in Phoenix with grey walls, porcelain floors, a two-sided fireplace, a tile fireplace surround and grey floor.
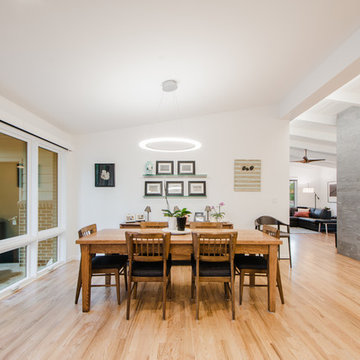
Attractive mid-century modern home built in 1957.
Scope of work for this design/build remodel included reworking the space for an open floor plan, making this home feel modern while keeping some of the homes original charm. We completely reconfigured the entry and stair case, moved walls and installed a free span ridge beam to allow for an open concept. Some of the custom features were 2 sided fireplace surround, new metal railings with a walnut cap, a hand crafted walnut door surround, and last but not least a big beautiful custom kitchen with an enormous island. Exterior work included a new metal roof, siding and new windows.
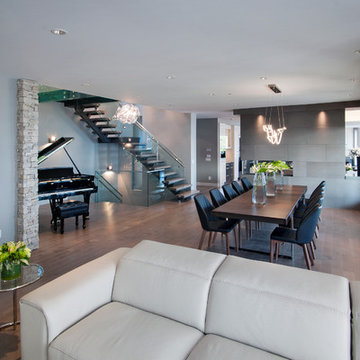
My House Design/Build Team | www.myhousedesignbuild.com | 604-694-6873 | Bob Young Photography
This is an example of an expansive contemporary open plan dining in Vancouver with grey walls, medium hardwood floors, a two-sided fireplace and a tile fireplace surround.
This is an example of an expansive contemporary open plan dining in Vancouver with grey walls, medium hardwood floors, a two-sided fireplace and a tile fireplace surround.
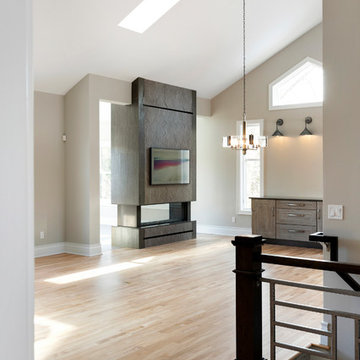
Photography: Spacecrafting Photography
Inspiration for a mid-sized transitional kitchen/dining combo in Minneapolis with grey walls, medium hardwood floors, a two-sided fireplace, a tile fireplace surround and brown floor.
Inspiration for a mid-sized transitional kitchen/dining combo in Minneapolis with grey walls, medium hardwood floors, a two-sided fireplace, a tile fireplace surround and brown floor.
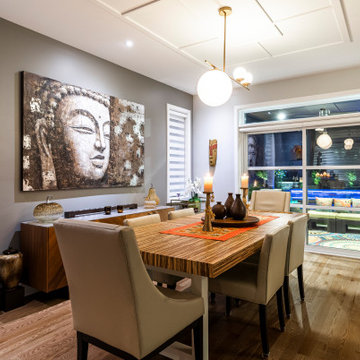
You Can Make It into a Multipurpose Room
Using different rooms for different purposes is so outdated. These days, the majority of people want their kitchen to be a family-hub where everyone can gather for meals, but still have enough space to do their own thing too.
Depending on the size of your kitchen, you may want to combine preparation and cooking areas with dining areas and living zones. Even if your kitchen isn’t huge, having an area in the kitchen where you can enjoy a meal or a glass of wine with friends will allow you to continue being part of the conversation even if you’re washing the dishes or preparing food.
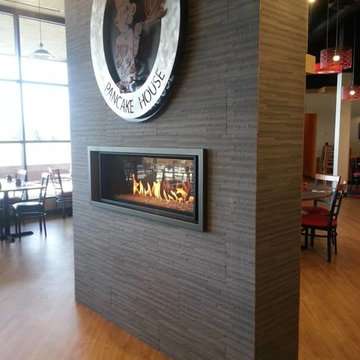
Marquis Infinite See Through Gas Fireplace with tile surround
Modern dining room in Minneapolis with a two-sided fireplace and a tile fireplace surround.
Modern dining room in Minneapolis with a two-sided fireplace and a tile fireplace surround.
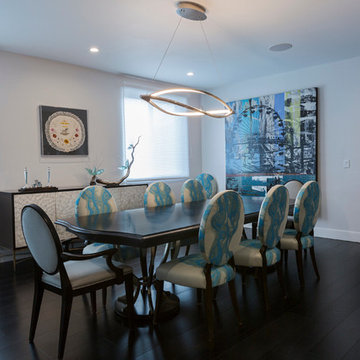
Design ideas for a mid-sized transitional dining room in Los Angeles with grey walls, dark hardwood floors, a two-sided fireplace and a tile fireplace surround.
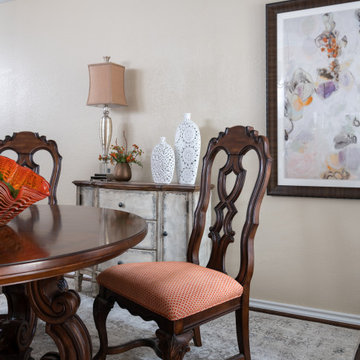
This small dining room blends traditional details with updated modern touches to create and eclectic space. The bold pop of orange adds a dynamic contrast to the neutral cream, white and brown color palette. Open back dining chairs produce a light and airy look. Colorful, modern art adds exciting flair.
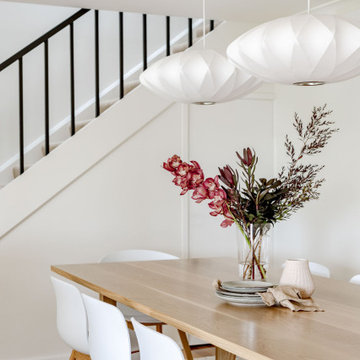
This is an example of a mid-sized contemporary kitchen/dining combo in Sydney with white walls, light hardwood floors, a two-sided fireplace, a tile fireplace surround and brown floor.
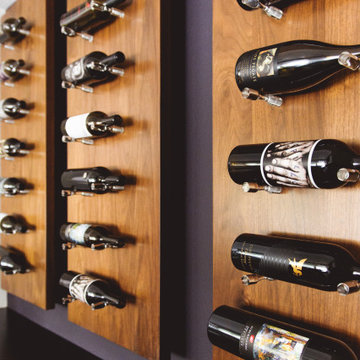
Mid-sized mediterranean open plan dining in San Diego with white walls, medium hardwood floors, a two-sided fireplace, a tile fireplace surround and brown floor.
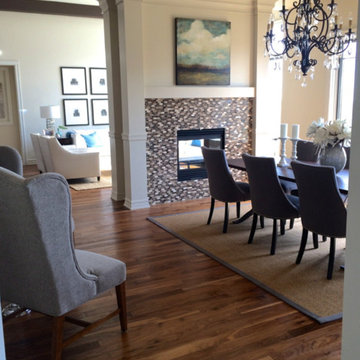
This beautiful dining room features Lauzon's Natural Black Walnut hardwood flooring in the exclusive grade from the Ambiance Collection. A marvellous exotic rich brown hardwood floor with character.
Credits: Floor Escape
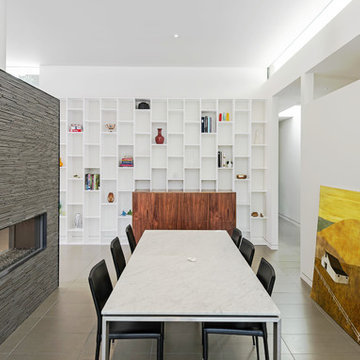
Bookcase is finished in matte white conversion varnish. Built-in wine cabinet is fabricated in walnut veneer and solids. Interior (not shown) has walnut rollouts and concealed beverage center appliance.
Design By: A2M Design
Dining Room Design Ideas with a Two-sided Fireplace and a Tile Fireplace Surround
7