Dining Room Design Ideas with a Two-sided Fireplace and a Tile Fireplace Surround
Refine by:
Budget
Sort by:Popular Today
101 - 120 of 450 photos
Item 1 of 3
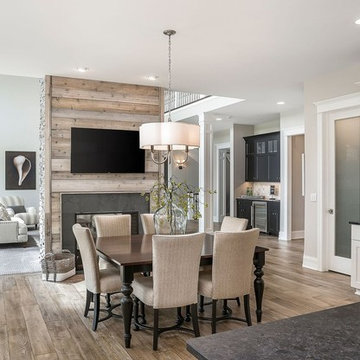
Photo of a mid-sized beach style kitchen/dining combo in Chicago with beige walls, medium hardwood floors, a tile fireplace surround, brown floor and a two-sided fireplace.
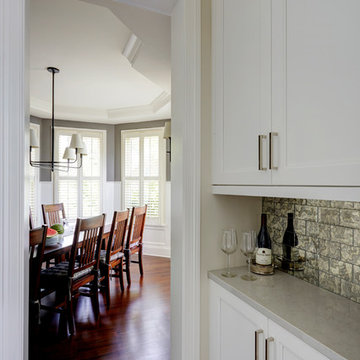
Mike Kaskel
Mid-sized transitional separate dining room in Chicago with grey walls, dark hardwood floors, a two-sided fireplace, a tile fireplace surround and brown floor.
Mid-sized transitional separate dining room in Chicago with grey walls, dark hardwood floors, a two-sided fireplace, a tile fireplace surround and brown floor.
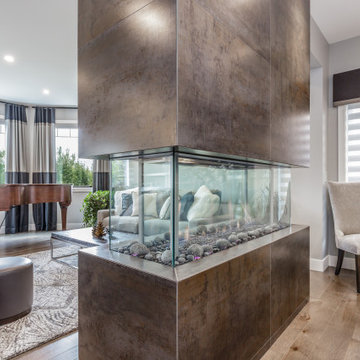
Total main floor renovation - walls opened up to give this home a brighter feeling and open concept. New warm hardwood flooring throughout, new baseboards and casing brighten the spaces and bring a new crisp look to this two story home. Accent lighting adds warmth and rich layers to the space. Window treatments add final touches that enrich the spaces. Modern island fireplace floats in space and is shared with Kitchen, Dining Room and Living Room areas.
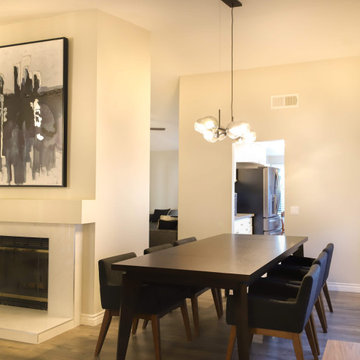
Small modern separate dining room in Los Angeles with grey walls, laminate floors, a two-sided fireplace, a tile fireplace surround and grey floor.
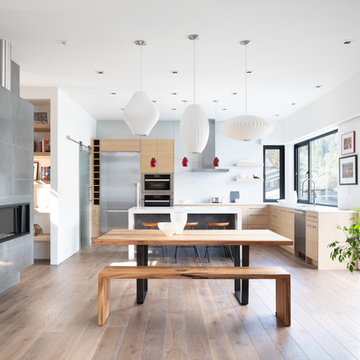
Ema Peter
Design ideas for a large contemporary kitchen/dining combo in Vancouver with white walls, medium hardwood floors, a two-sided fireplace, a tile fireplace surround and brown floor.
Design ideas for a large contemporary kitchen/dining combo in Vancouver with white walls, medium hardwood floors, a two-sided fireplace, a tile fireplace surround and brown floor.
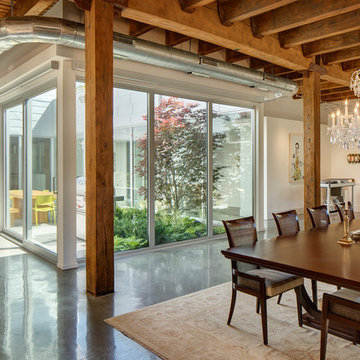
Darris Harris
Photo of a large modern open plan dining in Chicago with white walls, concrete floors, a two-sided fireplace, a tile fireplace surround and grey floor.
Photo of a large modern open plan dining in Chicago with white walls, concrete floors, a two-sided fireplace, a tile fireplace surround and grey floor.
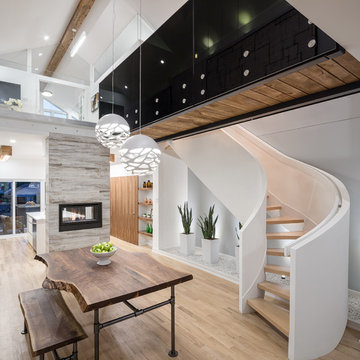
Project designed by Houry Avedissian of HA² Architectural Design and build by RND Construction. Photography by JVLphoto
Inspiration for a mid-sized modern open plan dining in Ottawa with white walls, light hardwood floors, a two-sided fireplace and a tile fireplace surround.
Inspiration for a mid-sized modern open plan dining in Ottawa with white walls, light hardwood floors, a two-sided fireplace and a tile fireplace surround.
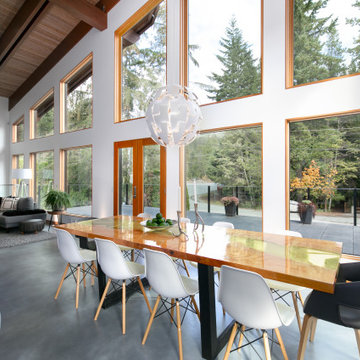
Photo of a large contemporary open plan dining in Other with white walls, concrete floors, a two-sided fireplace, a tile fireplace surround, grey floor and vaulted.
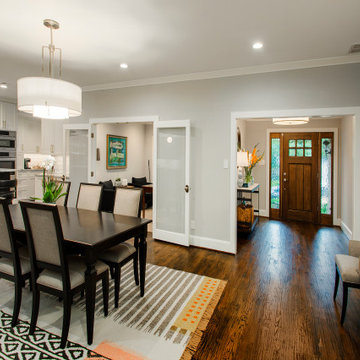
Our clients were living in a Northwood Hills home in Dallas that was built in 1968. Some updates had been done but none really to the main living areas in the front of the house. They love to entertain and do so frequently but the layout of their house wasn’t very functional. There was a galley kitchen, which was mostly shut off to the rest of the home. They were not using the formal living and dining room in front of your house, so they wanted to see how this space could be better utilized. They wanted to create a more open and updated kitchen space that fits their lifestyle. One idea was to turn part of this space into an office, utilizing the bay window with the view out of the front of the house. Storage was also a necessity, as they entertain often and need space for storing those items they use for entertaining. They would also like to incorporate a wet bar somewhere!
We demoed the brick and paneling from all of the existing walls and put up drywall. The openings on either side of the fireplace and through the entryway were widened and the kitchen was completely opened up. The fireplace surround is changed to a modern Emser Esplanade Trail tile, versus the chunky rock it was previously. The ceiling was raised and leveled out and the beams were removed throughout the entire area. Beautiful Olympus quartzite countertops were installed throughout the kitchen and butler’s pantry with white Chandler cabinets and Grace 4”x12” Bianco tile backsplash. A large two level island with bar seating for guests was built to create a little separation between the kitchen and dining room. Contrasting black Chandler cabinets were used for the island, as well as for the bar area, all with the same 6” Emtek Alexander pulls. A Blanco low divide metallic gray kitchen sink was placed in the center of the island with a Kohler Bellera kitchen faucet in vibrant stainless. To finish off the look three Iconic Classic Globe Small Pendants in Antiqued Nickel pendant lights were hung above the island. Black Supreme granite countertops with a cool leathered finish were installed in the wet bar, The backsplash is Choice Fawn gloss 4x12” tile, which created a little different look than in the kitchen. A hammered copper Hayden square sink was installed in the bar, giving it that cool bar feel with the black Chandler cabinets. Off the kitchen was a laundry room and powder bath that were also updated. They wanted to have a little fun with these spaces, so the clients chose a geometric black and white Bella Mori 9x9” porcelain tile. Coordinating black and white polka dot wallpaper was installed in the laundry room and a fun floral black and white wallpaper in the powder bath. A dark bronze Metal Mirror with a shelf was installed above the porcelain pedestal sink with simple floating black shelves for storage.
Their butlers pantry, the added storage space, and the overall functionality has made entertaining so much easier and keeps unwanted things out of sight, whether the guests are sitting at the island or at the wet bar! The clients absolutely love their new space and the way in which has transformed their lives and really love entertaining even more now!
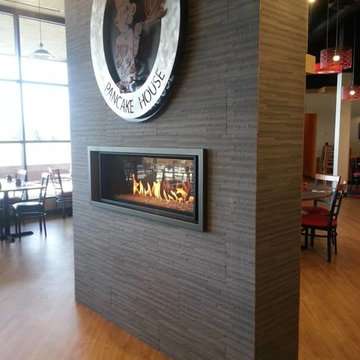
Marquis Infinite See Through Gas Fireplace with tile surround
Modern dining room in Minneapolis with a two-sided fireplace and a tile fireplace surround.
Modern dining room in Minneapolis with a two-sided fireplace and a tile fireplace surround.
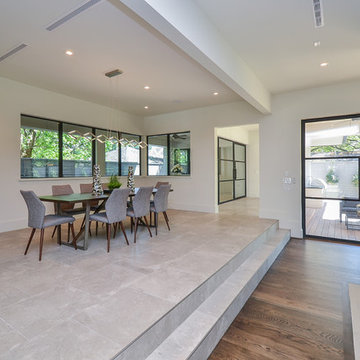
This is an example of an expansive transitional open plan dining in Houston with white walls, porcelain floors, a two-sided fireplace, a tile fireplace surround and grey floor.
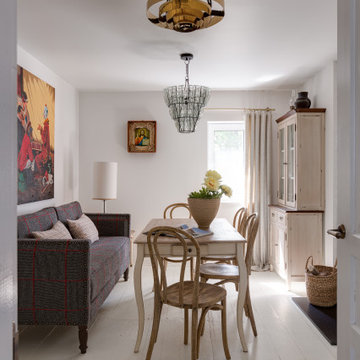
От старого убранства сохранились семейная посуда, глечики, садник и ухват для печи, которые сегодня играют роль декора и напоминают о недавнем прошлом семейного дома. Еще более завершенным проект делают зеркала в резных рамах и графика на стенах.
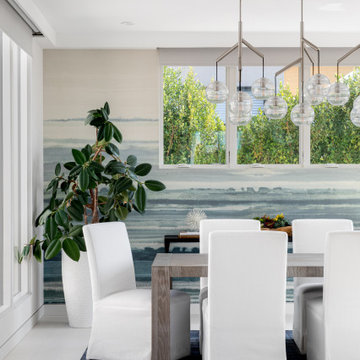
Modern coastal dining room with a mix of elegant and contemporary elements. White slipcovered chairs pop against a blue area rug and airy patterned wall treatment.
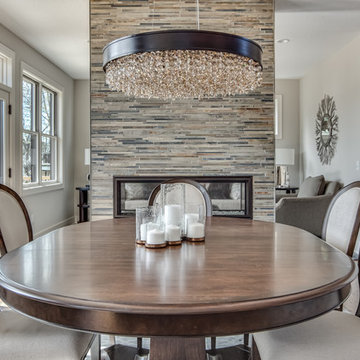
Inspiration for a mid-sized transitional kitchen/dining combo in Minneapolis with beige walls, dark hardwood floors, a two-sided fireplace, a tile fireplace surround and brown floor.
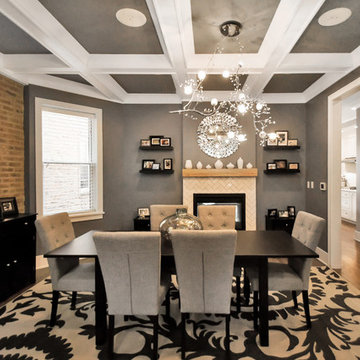
Chicago 2-flat de-conversion to single family in the Lincoln Square neighborhood. Complete gut re-hab of existing masonry building by Follyn Builders to create custom luxury single family home. New elegant dining room was originally a bedroom in the first floor apartment! The 2-sided fireplace is open to the kitchen.
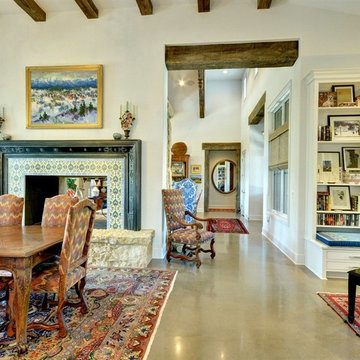
John Siemering Homes. Custom Home Builder in Austin, TX
Large traditional open plan dining in Austin with white walls, concrete floors, a two-sided fireplace, a tile fireplace surround and grey floor.
Large traditional open plan dining in Austin with white walls, concrete floors, a two-sided fireplace, a tile fireplace surround and grey floor.
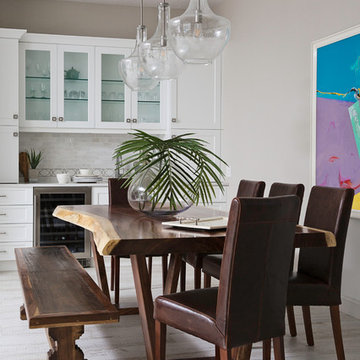
This is an example of a large transitional open plan dining in Tampa with grey walls, porcelain floors, a two-sided fireplace, a tile fireplace surround and white floor.
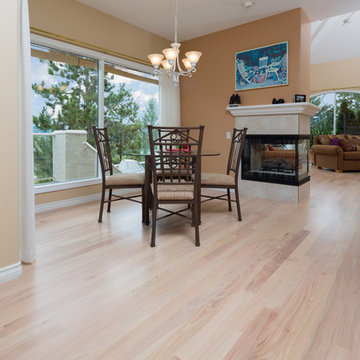
Mid-sized transitional open plan dining in Denver with light hardwood floors, a two-sided fireplace, a tile fireplace surround, beige walls and beige floor.
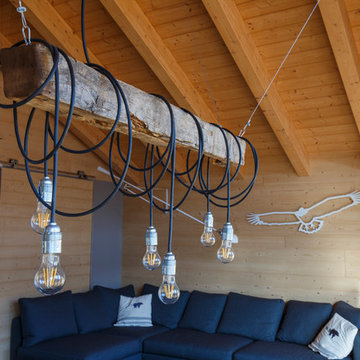
Il lampadario che sovrasta il tavolo da pranzo identificando così lo spazio dedicato alla convivialità nella sua espressione più piacevole è stato realizzato a sei mani dallo studio con la collaborazione del falegname che ha reperito e opportunamente trattato il vecchio trave di legno e l'elettricista che lo ha trasformato in un corpo illuminante.
Ph. Andrea Pozzi
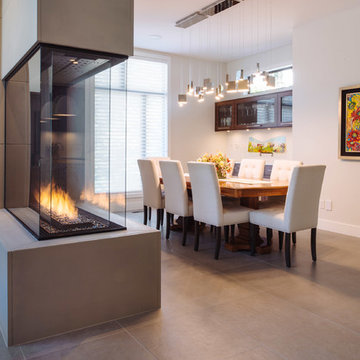
Revival Arts - Jason Brown
This is an example of a mid-sized contemporary dining room in Vancouver with white walls, porcelain floors, a tile fireplace surround, beige floor and a two-sided fireplace.
This is an example of a mid-sized contemporary dining room in Vancouver with white walls, porcelain floors, a tile fireplace surround, beige floor and a two-sided fireplace.
Dining Room Design Ideas with a Two-sided Fireplace and a Tile Fireplace Surround
6