Dining Room Design Ideas with a Wood Stove and a Plaster Fireplace Surround
Sort by:Popular Today
121 - 140 of 225 photos
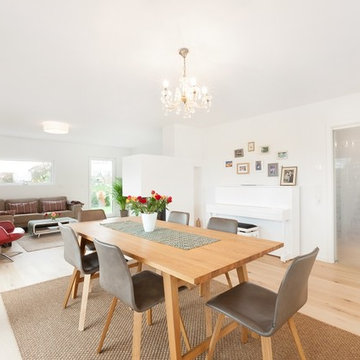
Eine platzsparende Schiebetür trennt den Wohnbereich vom Flur ab.
Photo of a large contemporary open plan dining in Stuttgart with white walls, light hardwood floors, a wood stove, a plaster fireplace surround and brown floor.
Photo of a large contemporary open plan dining in Stuttgart with white walls, light hardwood floors, a wood stove, a plaster fireplace surround and brown floor.
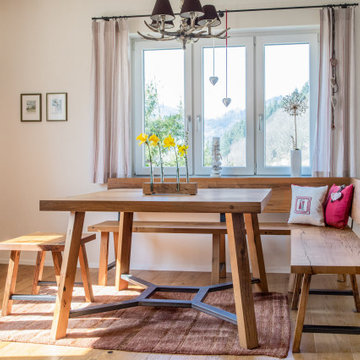
Ein Esszimmer aus Eiche Altholz aus ehemals Tiroler Berghütten, wem wirds da nicht gleich wohlig und warm ums Herz - genau das was man von einem gemütlichen Essplatz doch erwartet. Schön wenn allein die Möbel schon für das perfekt heimelige Ambiente sorgen!!!
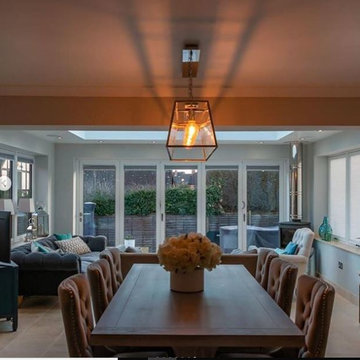
A lovely project in partnership with great market leaders. The house extension was to be a new open plan living space where they could enjoy plenty of light but also wanted a cosy room for the winter too. We fitted slimline frames on doors and windows, allowing for plenty of light to flood the room, whilst adding privacy. Extension project carried out by 5 Star Windows and Conservatories
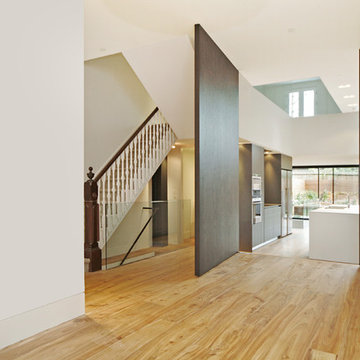
Dining area leading into kitchen with large folding doors over 3 m high.
Photo of a large contemporary kitchen/dining combo in London with white walls, medium hardwood floors, a wood stove, a plaster fireplace surround and yellow floor.
Photo of a large contemporary kitchen/dining combo in London with white walls, medium hardwood floors, a wood stove, a plaster fireplace surround and yellow floor.
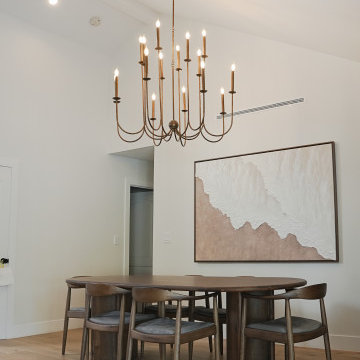
Large scandinavian open plan dining in Los Angeles with white walls, light hardwood floors, a wood stove, a plaster fireplace surround, beige floor, vaulted and wallpaper.
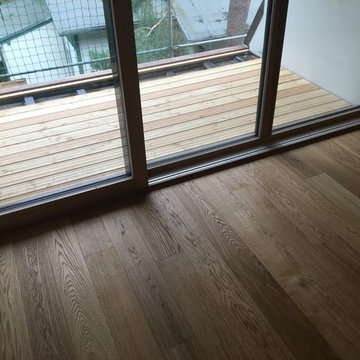
Martin Hopsch
Design ideas for a mid-sized traditional open plan dining in Berlin with white walls, light hardwood floors, a wood stove, a plaster fireplace surround and brown floor.
Design ideas for a mid-sized traditional open plan dining in Berlin with white walls, light hardwood floors, a wood stove, a plaster fireplace surround and brown floor.
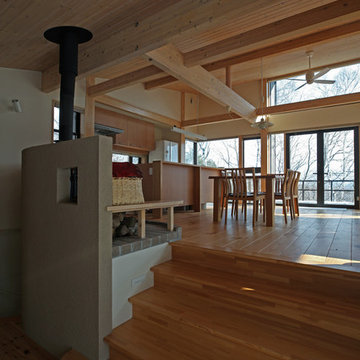
リビングからダイニングを見る。あえて高低差をもうけたのは、ダイニングからの視線を夕暮れの水平線に合わせるため。さらに、階下の天井高を上げ、書斎とゲストルームに開放感を与える実利もかなえている。
Modern open plan dining in Other with white walls, light hardwood floors, a wood stove, a plaster fireplace surround and brown floor.
Modern open plan dining in Other with white walls, light hardwood floors, a wood stove, a plaster fireplace surround and brown floor.
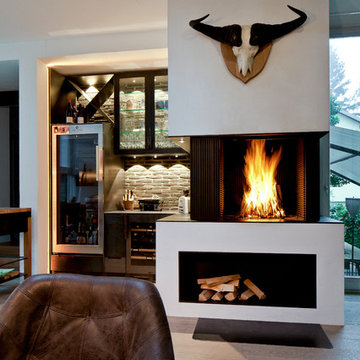
Design ideas for an expansive country open plan dining in Munich with white walls, medium hardwood floors, a wood stove, brown floor and a plaster fireplace surround.
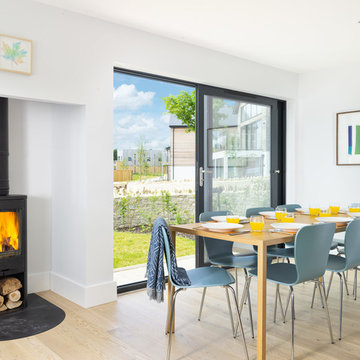
© Martin Bennett
Mid-sized contemporary dining room in Dorset with white walls, light hardwood floors, a wood stove and a plaster fireplace surround.
Mid-sized contemporary dining room in Dorset with white walls, light hardwood floors, a wood stove and a plaster fireplace surround.
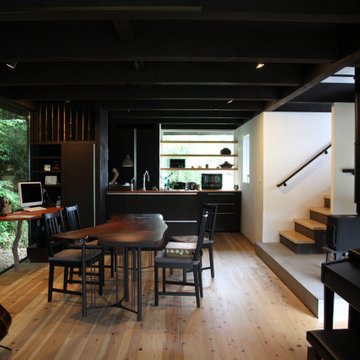
リビングからダイニングを見ています。右奥が玄関ホール
正面奥はキッチン、窓からは朝日が入る。
This is an example of a mid-sized asian open plan dining in Tokyo Suburbs with white walls, medium hardwood floors, a wood stove, a plaster fireplace surround and exposed beam.
This is an example of a mid-sized asian open plan dining in Tokyo Suburbs with white walls, medium hardwood floors, a wood stove, a plaster fireplace surround and exposed beam.
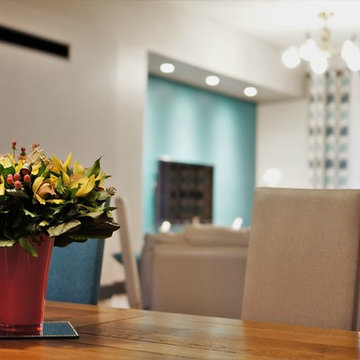
vue de la salle à manger sur le salon
Design ideas for a mid-sized contemporary open plan dining in Paris with grey walls, ceramic floors, a wood stove, a plaster fireplace surround and beige floor.
Design ideas for a mid-sized contemporary open plan dining in Paris with grey walls, ceramic floors, a wood stove, a plaster fireplace surround and beige floor.
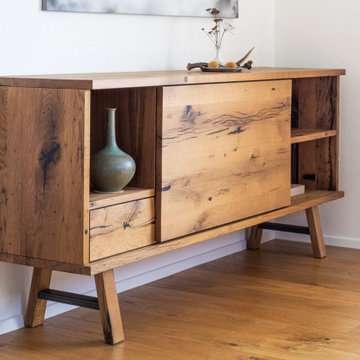
Ein Esszimmer aus Eiche Altholz aus ehemals Tiroler Berghütten, wem wirds da nicht gleich wohlig und warm ums Herz - genau das was man von einem gemütlichen Essplatz doch erwartet. Schön wenn allein die Möbel schon für das perfekt heimelige Ambiente sorgen!!!
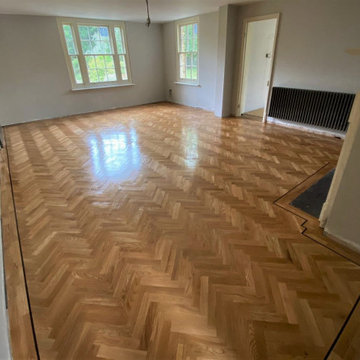
Herringbone Pattern within solid oak.
With a two block border to knock your socks...
off...Then a single wenge pencil line...
Showing it off just fine...
Finished off with two coats of Osmo Oil.
Flooring to be proud of, it won't make your blood boil...
Image 3/8
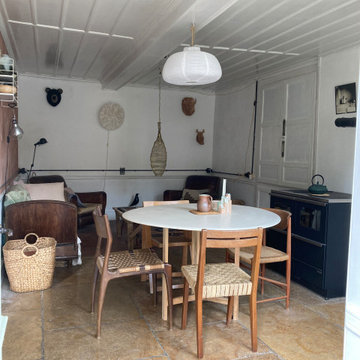
Février 2021 : à l'achat la maison est inhabitée depuis 20 ans, la dernière fille en vie du couple qui vivait là est trop fatiguée pour continuer à l’entretenir, elle veut vendre à des gens qui sont vraiment amoureux du lieu parce qu’elle y a passé toute son enfance et que ses parents y ont vécu si heureux… la maison vaut une bouchée de pain, mais elle est dans son jus, il faut tout refaire. Elle est très encombrée mais totalement saine. Il faudra refaire l’électricité c’est sûr, les fenêtres aussi. Il est entendu avec les vendeurs que tout reste, meubles, vaisselle, tout. Car il y a là beaucoup à jeter mais aussi des trésors dont on va faire des merveilles...
3 ans plus tard, beaucoup d’huile de coude et de réflexions pour customiser les meubles existants, les compléter avec peu de moyens, apporter de la lumière et de la douceur, désencombrer sans manquer de rien… voilà le résultat.
Et on s’y sent extraordinairement bien, dans cette délicieuse maison de campagne.
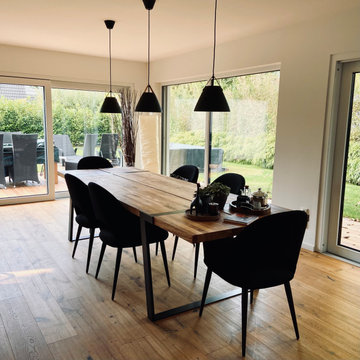
sehr helles Esszimmer, Esstisch Gigant von Canett, (280cm x 100)
Photo of a large industrial open plan dining in Munich with white walls, medium hardwood floors, a wood stove and a plaster fireplace surround.
Photo of a large industrial open plan dining in Munich with white walls, medium hardwood floors, a wood stove and a plaster fireplace surround.
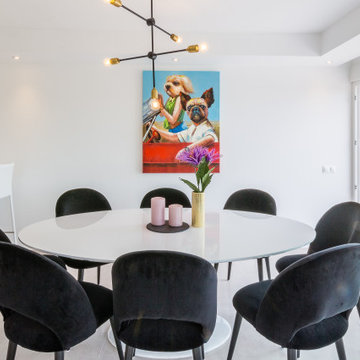
Photo of a contemporary open plan dining in Malaga with white walls, marble floors, a wood stove, a plaster fireplace surround and beige floor.
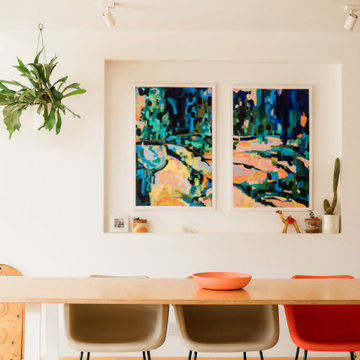
This bright kitchen/diner gives a calm and spacious feel with warm colours and clean lines. Before working in this home, the spaces were cluttered which mis-matched decoration. We worked to both co-ordinate and define the spaces, to make vibrant but simple and easy living spaces.
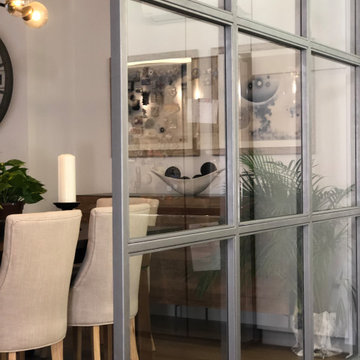
Inspiration for a mid-sized beach style open plan dining in Madrid with white walls, medium hardwood floors, a wood stove, a plaster fireplace surround and brown floor.
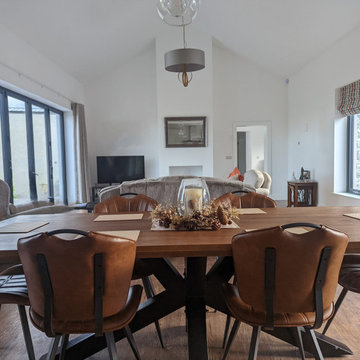
This feature double height living space, flooded with light, creates an inviting room perfect for staying cosy
Contemporary open plan dining in Other with white walls, a wood stove, a plaster fireplace surround, brown floor, vaulted and medium hardwood floors.
Contemporary open plan dining in Other with white walls, a wood stove, a plaster fireplace surround, brown floor, vaulted and medium hardwood floors.
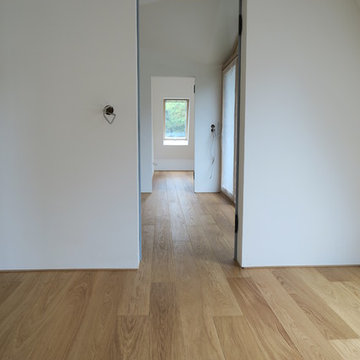
Martin Hopsch
Design ideas for a mid-sized traditional open plan dining in Berlin with white walls, light hardwood floors, a wood stove, a plaster fireplace surround and brown floor.
Design ideas for a mid-sized traditional open plan dining in Berlin with white walls, light hardwood floors, a wood stove, a plaster fireplace surround and brown floor.
Dining Room Design Ideas with a Wood Stove and a Plaster Fireplace Surround
7