Dining Room Design Ideas with a Wood Stove and a Plaster Fireplace Surround
Refine by:
Budget
Sort by:Popular Today
41 - 60 of 225 photos
Item 1 of 3
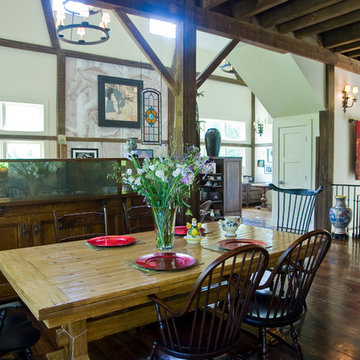
Double height great room timber frame space. Dark stain wood floor. Lots of windows/transoms. Built in cabinetry acts as space dividers.
Photo of an expansive country open plan dining in Boston with white walls, dark hardwood floors, a wood stove, a plaster fireplace surround and brown floor.
Photo of an expansive country open plan dining in Boston with white walls, dark hardwood floors, a wood stove, a plaster fireplace surround and brown floor.
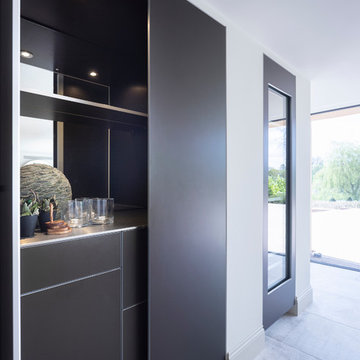
The Stunning Dining Room of this Llama Group Lake View House project. With a stunning 48,000 year old certified wood and resin table which is part of the Janey Butler Interiors collections. Stunning leather and bronze dining chairs. Bronze B3 Bulthaup wine fridge and hidden bar area with ice drawers and fridges. All alongside the 16 metres of Crestron automated Sky-Frame which over looks the amazing lake and grounds beyond. All furniture seen is from the Design Studio at Janey Butler Interiors.
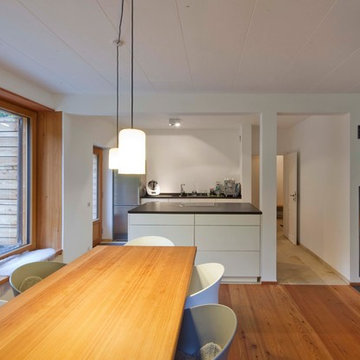
Foto: Michael Voit, Nussdorf
Photo of a modern dining room in Munich with white walls, medium hardwood floors, a wood stove, a plaster fireplace surround and wood.
Photo of a modern dining room in Munich with white walls, medium hardwood floors, a wood stove, a plaster fireplace surround and wood.
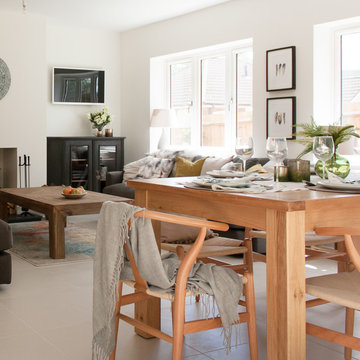
Debi Avery
This is an example of a mid-sized modern kitchen/dining combo in Hertfordshire with white walls, porcelain floors, a wood stove, a plaster fireplace surround and beige floor.
This is an example of a mid-sized modern kitchen/dining combo in Hertfordshire with white walls, porcelain floors, a wood stove, a plaster fireplace surround and beige floor.
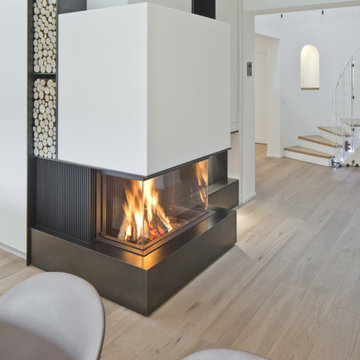
Inspiration for an expansive contemporary kitchen/dining combo in Munich with white walls, medium hardwood floors, a wood stove, a plaster fireplace surround and beige floor.
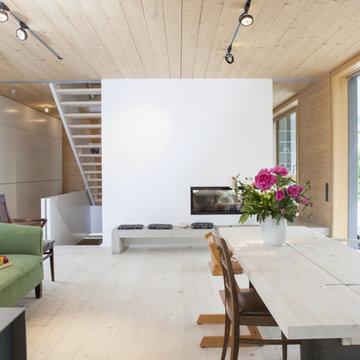
Zwinz
Inspiration for a contemporary open plan dining in Stuttgart with white walls, light hardwood floors, a wood stove and a plaster fireplace surround.
Inspiration for a contemporary open plan dining in Stuttgart with white walls, light hardwood floors, a wood stove and a plaster fireplace surround.
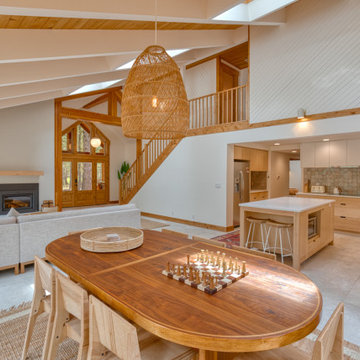
Scandinavian style great room
Photo of a large scandinavian open plan dining in Other with white walls, a wood stove, grey floor, a plaster fireplace surround, vaulted and planked wall panelling.
Photo of a large scandinavian open plan dining in Other with white walls, a wood stove, grey floor, a plaster fireplace surround, vaulted and planked wall panelling.
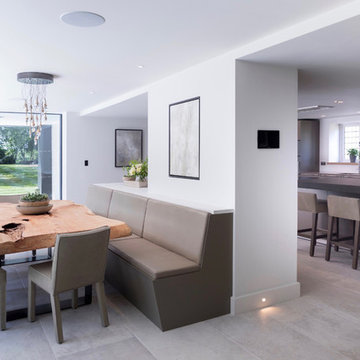
Working with Janey Butler Interiors on the total renovation of this once dated cottage set in a wonderful location. Creating for our clients within this project a stylish contemporary dining area with skyframe frameless sliding doors, allowing for wonderful indoor - outdoor luxuryliving.
With a beautifully bespoke dining table & stylish Piet Boon Dining Chairs, Ochre Seed Cloud chandelier and built in leather booth seating.
This new addition completed this new Kitchen Area, with wall to wall Skyframe that maximised the views to the extensive gardens, and when opened, had no supports / structures to hinder the view, so that the whole corner of the room was completely open to the bri solet, so that in the summer months you can dine inside or out with no apparent divide. This was achieved by clever installation of the Skyframe System, with integrated drainage allowing seamless continuation of the flooring and ceiling finish from the inside to the covered outside area.
New underfloor heating and a complete AV system was also installed with Crestron & Lutron Automation and Control over all of the Lighitng and AV. We worked with our partners at Kitchen Architecture who supplied the stylish Bautaulp B3 Kitchen and Gaggenau Applicances, to design a large kitchen that was stunning to look at in this newly created room, but also gave all the functionality our clients needed with their large family and frequent entertaining.
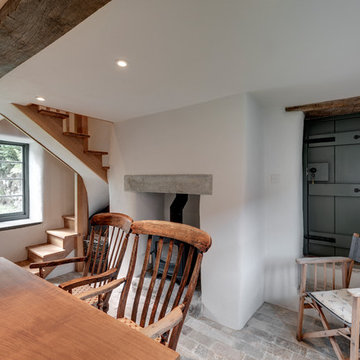
Richard Downer Photographer
Photo of a small traditional separate dining room in Devon with white walls, brick floors, a wood stove, a plaster fireplace surround and beige floor.
Photo of a small traditional separate dining room in Devon with white walls, brick floors, a wood stove, a plaster fireplace surround and beige floor.
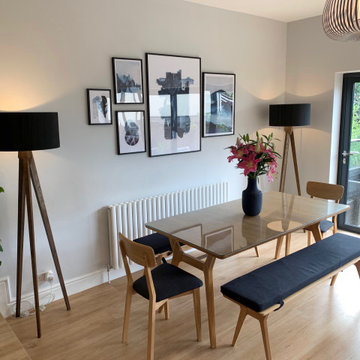
We loved working on this project! The clients brief was to create the Danish concept of Hygge in her new home. We completely redesigned and revamped the space. She wanted to keep all her existing furniture but wanted the space to feel completely different. We opened up the back wall into the garden and added bi-fold doors to create an indoor-outdoor space. New flooring, complete redecoration, new lighting and accessories to complete the transformation. Her tears of happiness said it all!
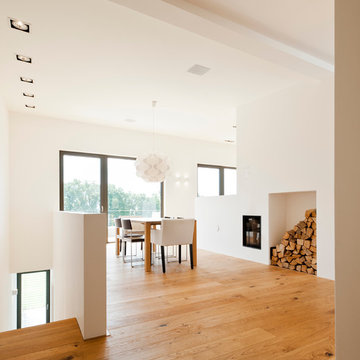
© Martin Kreuzer
Photo of a large modern open plan dining in Munich with white walls, light hardwood floors, a wood stove and a plaster fireplace surround.
Photo of a large modern open plan dining in Munich with white walls, light hardwood floors, a wood stove and a plaster fireplace surround.
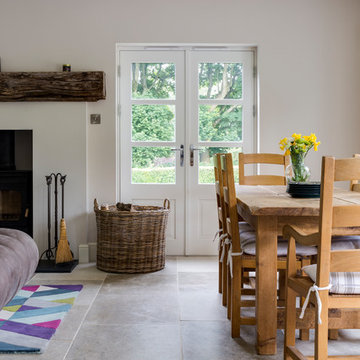
The dining area of a larger, open-plan family room designed for our client's Wiltshire farmhouse. This spacious room forms part of a 2-storey side extension which blends perfectly with the original farmhouse.
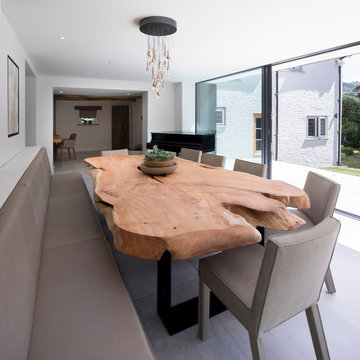
Working with Janey Butler Interiors on the total renovation of this once dated cottage set in a wonderful location. Creating for our clients within this project a stylish contemporary dining area with skyframe frameless sliding doors, allowing for wonderful indoor - outdoor luxuryliving.
With a beautifully bespoke dining table & stylish Piet Boon Dining Chairs, Ochre Seed Cloud chandelier and built in leather booth seating.
This new addition completed this new Kitchen Area, with wall to wall Skyframe that maximised the views to the extensive gardens, and when opened, had no supports / structures to hinder the view, so that the whole corner of the room was completely open to the bri solet, so that in the summer months you can dine inside or out with no apparent divide. This was achieved by clever installation of the Skyframe System, with integrated drainage allowing seamless continuation of the flooring and ceiling finish from the inside to the covered outside area.
New underfloor heating and a complete AV system was also installed with Crestron & Lutron Automation and Control over all of the Lighitng and AV. We worked with our partners at Kitchen Architecture who supplied the stylish Bautaulp B3 Kitchen and Gaggenau Applicances, to design a large kitchen that was stunning to look at in this newly created room, but also gave all the functionality our clients needed with their large family and frequent entertaining.
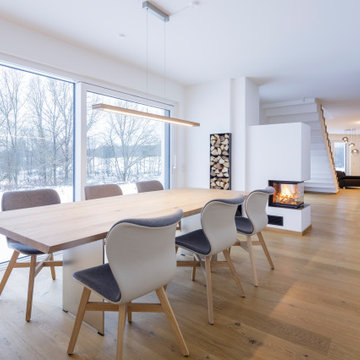
This is an example of a mid-sized modern dining room in Munich with a wood stove and a plaster fireplace surround.
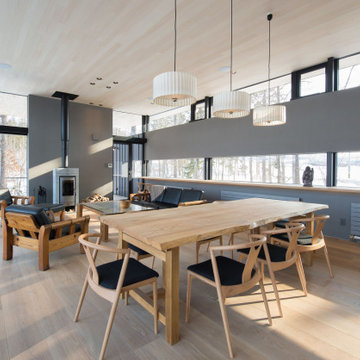
Design ideas for a large country open plan dining in Other with black walls, plywood floors, a wood stove, a plaster fireplace surround, beige floor and timber.
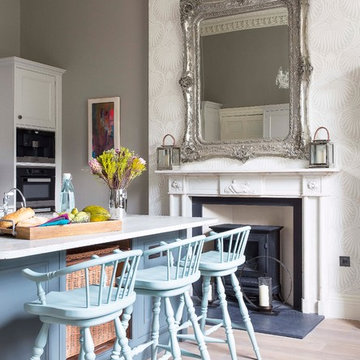
Mid-sized traditional kitchen/dining combo in Edinburgh with medium hardwood floors, grey walls, a wood stove and a plaster fireplace surround.
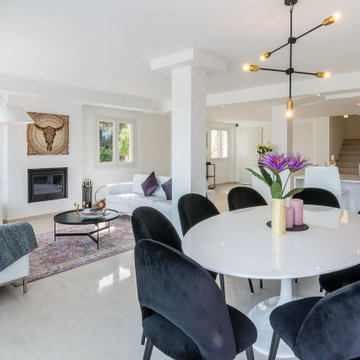
Contemporary dining room in Malaga with white walls, marble floors, a wood stove, a plaster fireplace surround and beige floor.
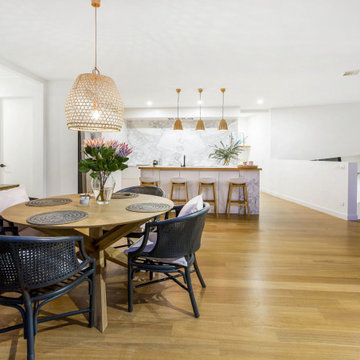
Connected to the environment with soaring coastal views, the internal dining space is an intimate and favoured light, bright and warm place to gather, to eat, laugh together or read.
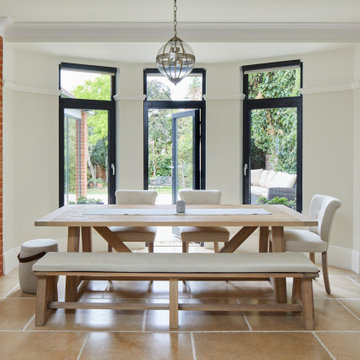
Photo by Chris Snook
This is an example of a large traditional dining room in London with grey walls, limestone floors, a wood stove, a plaster fireplace surround, beige floor, coffered and brick walls.
This is an example of a large traditional dining room in London with grey walls, limestone floors, a wood stove, a plaster fireplace surround, beige floor, coffered and brick walls.
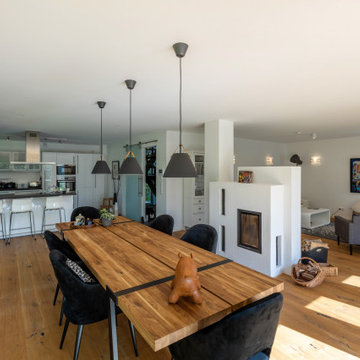
sehr helles Esszimmer, Esstisch Gigant von Canett, (280cm x 100)
This is an example of a large industrial open plan dining in Munich with white walls, medium hardwood floors, a wood stove and a plaster fireplace surround.
This is an example of a large industrial open plan dining in Munich with white walls, medium hardwood floors, a wood stove and a plaster fireplace surround.
Dining Room Design Ideas with a Wood Stove and a Plaster Fireplace Surround
3