Dining Room Design Ideas with a Wood Stove and a Plaster Fireplace Surround
Refine by:
Budget
Sort by:Popular Today
81 - 100 of 225 photos
Item 1 of 3
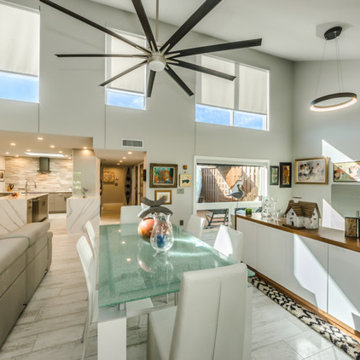
Strobel Design Build is a highly versatile residential building and remodeling contractor. Our designers will work closely with you to build out the home of your dreams! We're proud of the final look of our completed project, shown here. Contact us today at 727.321.5588 to get started on building your dream home.
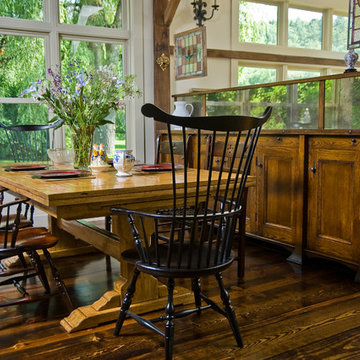
double height great room timber frame space. Dark stain wood floor. Lots of windows/transoms.
This is an example of a large country open plan dining in Boston with white walls, dark hardwood floors, a wood stove, a plaster fireplace surround and brown floor.
This is an example of a large country open plan dining in Boston with white walls, dark hardwood floors, a wood stove, a plaster fireplace surround and brown floor.
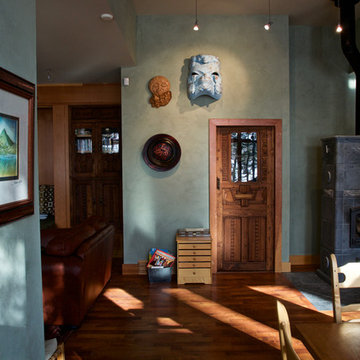
This is an example of a mid-sized contemporary open plan dining in Calgary with green walls, dark hardwood floors, a wood stove and a plaster fireplace surround.
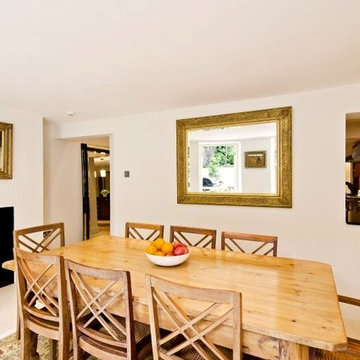
The entire lower floor of this home is dedicated to the kitchen and dining room. A serving hatch allows easy access for serving meals and clearing plates. A wood burning fire creates a warm and sociable vibe. The leaning mirror adjoining the kitchen creates a visual link to both spaces.
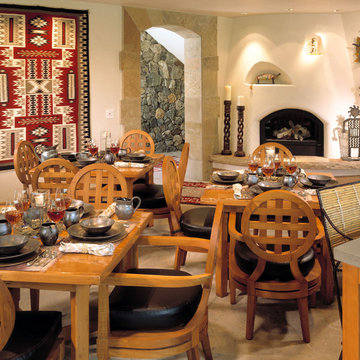
Photo by Dave Marlow
Photo of a large open plan dining in Denver with white walls, limestone floors, a wood stove, a plaster fireplace surround and beige floor.
Photo of a large open plan dining in Denver with white walls, limestone floors, a wood stove, a plaster fireplace surround and beige floor.
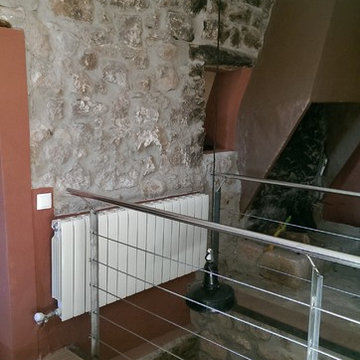
Design ideas for a country separate dining room in Other with red walls, ceramic floors, a wood stove, a plaster fireplace surround and brown floor.
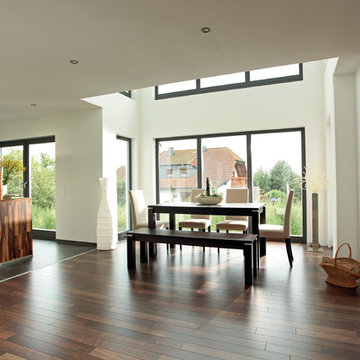
Das Highlight im „Ventur 320« ist der spektakuläre Erker aus Glas, der sich über zwei Etagen des Hauses erstreckt und die Sonne ins Haus holt. Das Erdgeschoss mit 92 m2 Wohnfläche hat Platz für eine Küche mit Kochinsel, an die sich nahtlos der 45 m2 große Wohn-/Essbereich und der Eingangsbereich mit Designer-Treppe anschließt – ideal für alle, die offenes Wohnen lieben. © FingerHaus GmbH
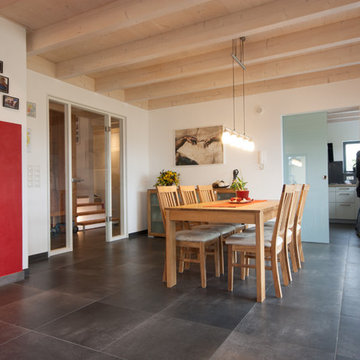
Photo of a contemporary dining room in Other with white walls, a plaster fireplace surround and a wood stove.
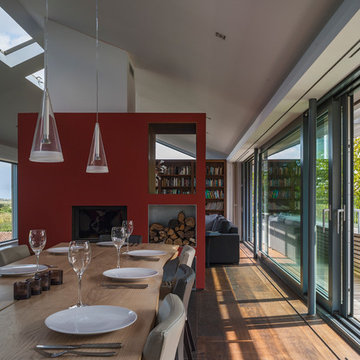
Photography by Peter Cook
This is an example of a large contemporary open plan dining in Other with red walls, dark hardwood floors, a wood stove, a plaster fireplace surround and brown floor.
This is an example of a large contemporary open plan dining in Other with red walls, dark hardwood floors, a wood stove, a plaster fireplace surround and brown floor.
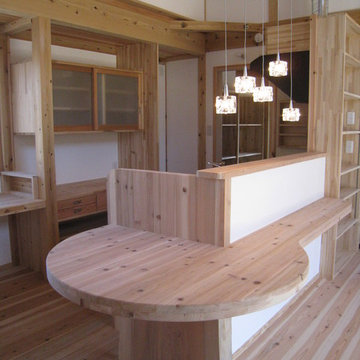
杉板の作り付けテーブル。
Small asian open plan dining in Other with white walls, light hardwood floors, a wood stove, a plaster fireplace surround and beige floor.
Small asian open plan dining in Other with white walls, light hardwood floors, a wood stove, a plaster fireplace surround and beige floor.
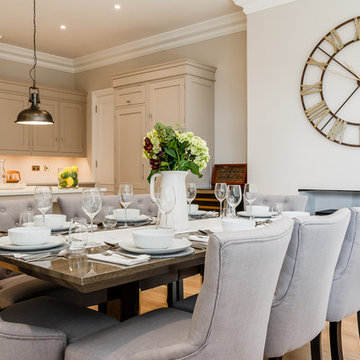
This is an example of a mid-sized transitional kitchen/dining combo in Surrey with beige walls, light hardwood floors, a wood stove, a plaster fireplace surround and beige floor.
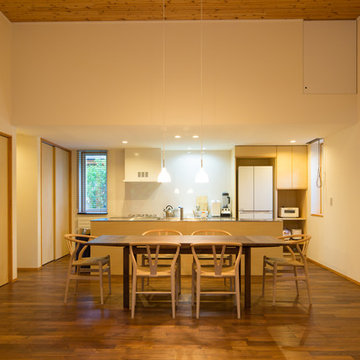
Photo by 齋藤写真事務所 齋藤貞幸
Photo of a mid-sized asian open plan dining in Other with white walls, dark hardwood floors, a wood stove, a plaster fireplace surround and brown floor.
Photo of a mid-sized asian open plan dining in Other with white walls, dark hardwood floors, a wood stove, a plaster fireplace surround and brown floor.
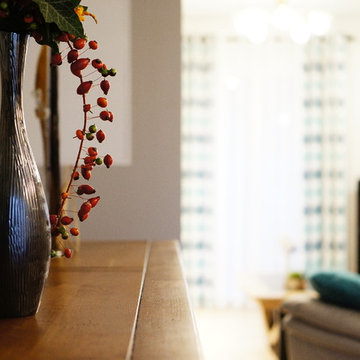
vue de la salle à manger sur le salon
Design ideas for a mid-sized contemporary open plan dining in Paris with grey walls, ceramic floors, a wood stove, a plaster fireplace surround and beige floor.
Design ideas for a mid-sized contemporary open plan dining in Paris with grey walls, ceramic floors, a wood stove, a plaster fireplace surround and beige floor.
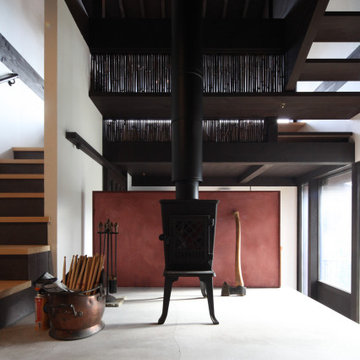
暖炉前は家族全員 がよく座っています 暖炉のためのステージなんですがね
Photo of a mid-sized asian open plan dining in Tokyo Suburbs with white walls, light hardwood floors, a wood stove, a plaster fireplace surround and coffered.
Photo of a mid-sized asian open plan dining in Tokyo Suburbs with white walls, light hardwood floors, a wood stove, a plaster fireplace surround and coffered.
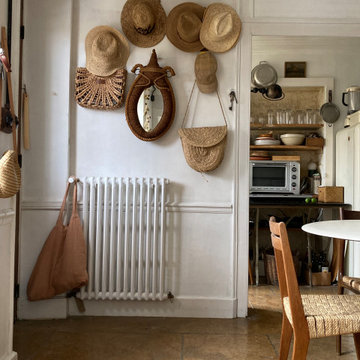
Février 2021 : à l'achat la maison est inhabitée depuis 20 ans, la dernière fille en vie du couple qui vivait là est trop fatiguée pour continuer à l’entretenir, elle veut vendre à des gens qui sont vraiment amoureux du lieu parce qu’elle y a passé toute son enfance et que ses parents y ont vécu si heureux… la maison vaut une bouchée de pain, mais elle est dans son jus, il faut tout refaire. Elle est très encombrée mais totalement saine. Il faudra refaire l’électricité c’est sûr, les fenêtres aussi. Il est entendu avec les vendeurs que tout reste, meubles, vaisselle, tout. Car il y a là beaucoup à jeter mais aussi des trésors dont on va faire des merveilles...
3 ans plus tard, beaucoup d’huile de coude et de réflexions pour customiser les meubles existants, les compléter avec peu de moyens, apporter de la lumière et de la douceur, désencombrer sans manquer de rien… voilà le résultat.
Et on s’y sent extraordinairement bien, dans cette délicieuse maison de campagne.
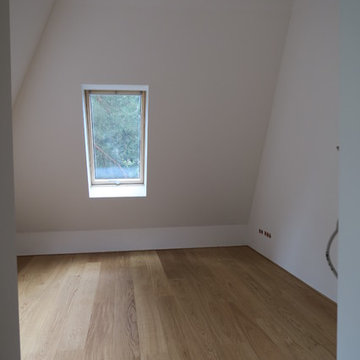
Martin Hopsch
This is an example of a mid-sized traditional open plan dining in Berlin with white walls, light hardwood floors, a wood stove, a plaster fireplace surround and brown floor.
This is an example of a mid-sized traditional open plan dining in Berlin with white walls, light hardwood floors, a wood stove, a plaster fireplace surround and brown floor.
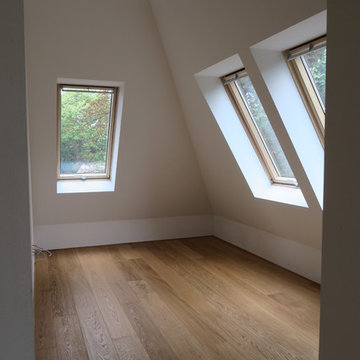
Martin Hopsch
Photo of a mid-sized traditional open plan dining in Berlin with white walls, light hardwood floors, a wood stove, a plaster fireplace surround and brown floor.
Photo of a mid-sized traditional open plan dining in Berlin with white walls, light hardwood floors, a wood stove, a plaster fireplace surround and brown floor.
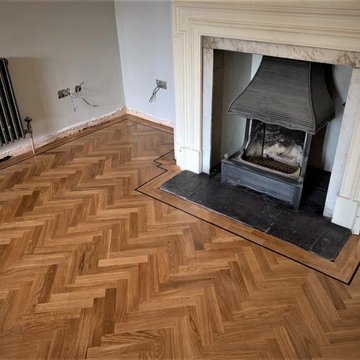
Herringbone Pattern within solid oak.
With a two block border to knock your socks...
off...Then a single wenge pencil line...
Showing it off just fine...
Finished off with two coats of Osmo Oil.
Flooring to be proud of, it won't make your blood boil...
Image 5/8
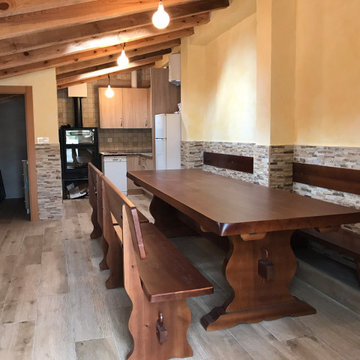
Inspiration for a mid-sized country kitchen/dining combo in Other with beige walls, porcelain floors, a wood stove, a plaster fireplace surround, grey floor, wood and brick walls.
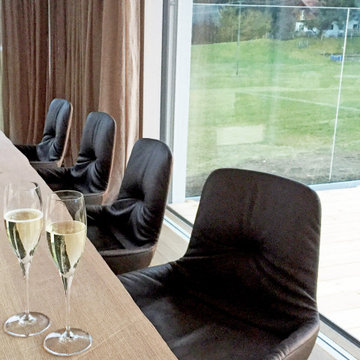
modernes und großzügiges Einfamilienhaus
Design ideas for an expansive contemporary open plan dining in Munich with white walls, painted wood floors, a wood stove, a plaster fireplace surround and beige floor.
Design ideas for an expansive contemporary open plan dining in Munich with white walls, painted wood floors, a wood stove, a plaster fireplace surround and beige floor.
Dining Room Design Ideas with a Wood Stove and a Plaster Fireplace Surround
5