Dining Room Design Ideas with a Wood Stove and a Plaster Fireplace Surround
Refine by:
Budget
Sort by:Popular Today
1 - 20 of 225 photos
Item 1 of 3
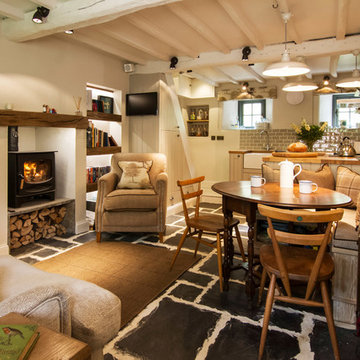
Inspiration for a small country dining room in Cornwall with beige walls, a wood stove, a plaster fireplace surround and black floor.
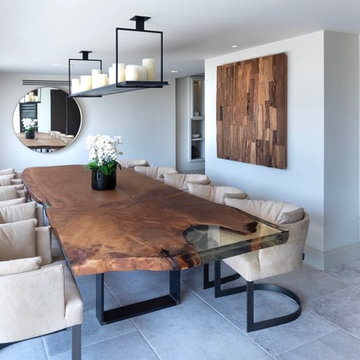
The Stunning Dining Room of this Llama Group Lake View House project. With a stunning 48,000 year old certified wood and resin table which is part of the Janey Butler Interiors collections. Stunning leather and bronze dining chairs. Bronze B3 Bulthaup wine fridge and hidden bar area with ice drawers and fridges. All alongside the 16 metres of Crestron automated Sky-Frame which over looks the amazing lake and grounds beyond. All furniture seen is from the Design Studio at Janey Butler Interiors.
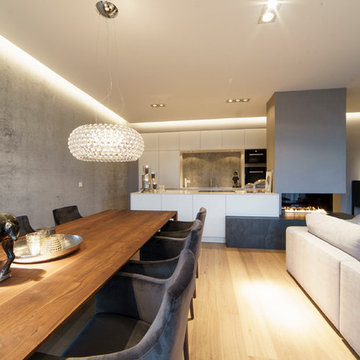
Foto: Kristian Scheffler
This is an example of a large contemporary open plan dining in Leipzig with grey walls, medium hardwood floors, a plaster fireplace surround, brown floor and a wood stove.
This is an example of a large contemporary open plan dining in Leipzig with grey walls, medium hardwood floors, a plaster fireplace surround, brown floor and a wood stove.

Foto: Michael Voit, Nußdorf
Design ideas for a contemporary open plan dining in Munich with white walls, medium hardwood floors, a wood stove, a plaster fireplace surround and wood.
Design ideas for a contemporary open plan dining in Munich with white walls, medium hardwood floors, a wood stove, a plaster fireplace surround and wood.

Photo of an expansive modern open plan dining in Berlin with green walls, carpet, a wood stove, a plaster fireplace surround, beige floor, recessed and panelled walls.
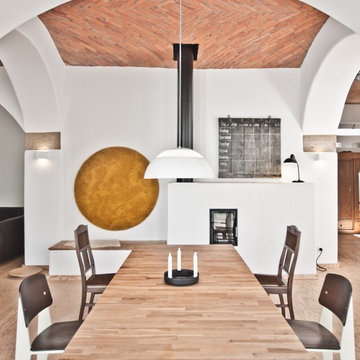
This is an example of a mid-sized scandinavian open plan dining in Hanover with white walls, a plaster fireplace surround, brown floor, light hardwood floors and a wood stove.
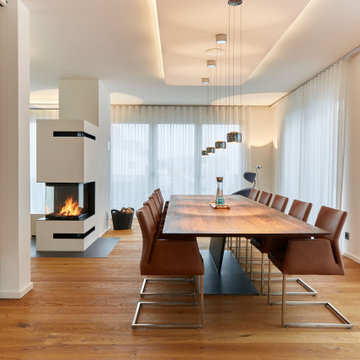
Design ideas for a contemporary kitchen/dining combo in Frankfurt with white walls, painted wood floors, a wood stove and a plaster fireplace surround.
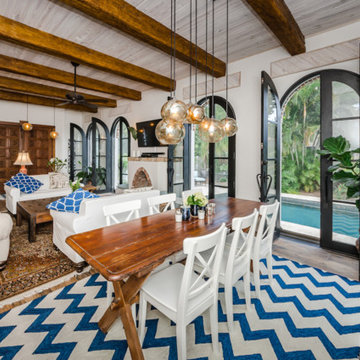
Strobel has decades of remodeling experience, and is backed by an expert design team as well. As a result, we can seamlessly and beautifully undertake virtually any design project. Shown here is a remodel project completed by us!
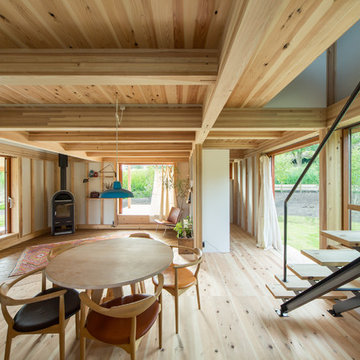
南国カンツリー7番ホールの家
Photo of an asian open plan dining in Fukuoka with white walls, light hardwood floors, a wood stove and a plaster fireplace surround.
Photo of an asian open plan dining in Fukuoka with white walls, light hardwood floors, a wood stove and a plaster fireplace surround.
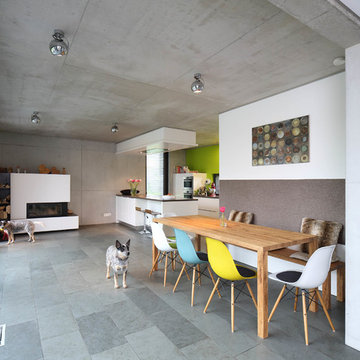
Photo of a large contemporary open plan dining in Stuttgart with a wood stove, a plaster fireplace surround, grey floor and white walls.
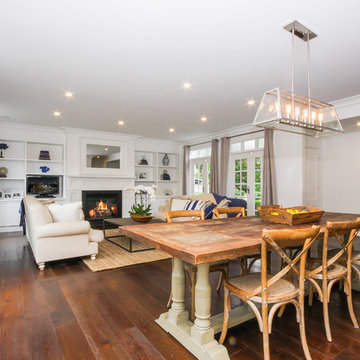
Inspiration for a large dining room in Brisbane with white walls, dark hardwood floors, a wood stove, a plaster fireplace surround and brown floor.
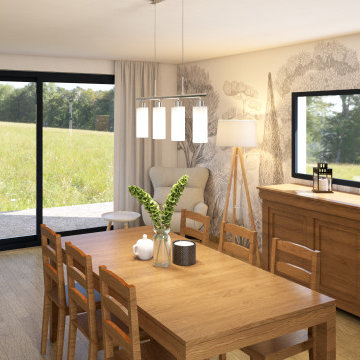
Réalisation de plans d'aménagement, décoration et modélisations 3D pour aider les clients à se projeter dans leur future extension.
Large contemporary dining room in Other with green walls, light hardwood floors, a wood stove, a plaster fireplace surround and wallpaper.
Large contemporary dining room in Other with green walls, light hardwood floors, a wood stove, a plaster fireplace surround and wallpaper.
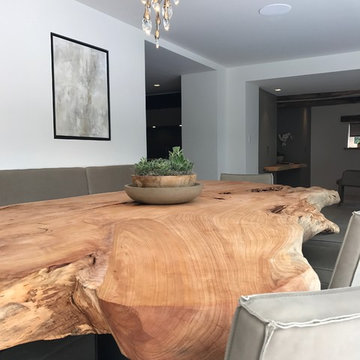
Working with Janey Butler Interiors on the total renovation of this once dated cottage set in a wonderful location. Creating for our clients within this project a stylish contemporary dining area with skyframe frameless sliding doors, allowing for wonderful indoor - outdoor luxuryliving.
With a beautifully bespoke dining table & stylish Piet Boon Dining Chairs, Ochre Seed Cloud chandelier and built in leather booth seating.
This new addition completed this new Kitchen Area, with wall to wall Skyframe that maximised the views to the extensive gardens, and when opened, had no supports / structures to hinder the view, so that the whole corner of the room was completely open to the bri solet, so that in the summer months you can dine inside or out with no apparent divide. This was achieved by clever installation of the Skyframe System, with integrated drainage allowing seamless continuation of the flooring and ceiling finish from the inside to the covered outside area.
New underfloor heating and a complete AV system was also installed with Crestron & Lutron Automation and Control over all of the Lighitng and AV. We worked with our partners at Kitchen Architecture who supplied the stylish Bautaulp B3 Kitchen and Gaggenau Applicances, to design a large kitchen that was stunning to look at in this newly created room, but also gave all the functionality our clients needed with their large family and frequent entertaining.
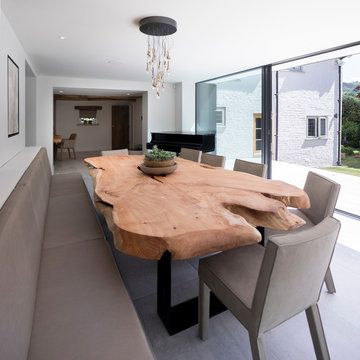
Working with Llama Architects & Llama Group on the total renovation of this once dated cottage set in a wonderful location. Creating for our clients within this project a stylish contemporary dining area with skyframe frameless sliding doors, allowing for wonderful indoor - outdoor luxuryliving.
With a beautifully bespoke dining table & stylish Piet Boon Dining Chairs, Ochre Seed Cloud chandelier and built in leather booth seating. This new addition completed this new Kitchen Area, with
wall to wall Skyframe that maximised the views to the
extensive gardens, and when opened, had no supports /
structures to hinder the view, so that the whole corner of
the room was completely open to the bri solet, so that in
the summer months you can dine inside or out with no
apparent divide. This was achieved by clever installation of the Skyframe System, with integrated drainage allowing seamless continuation of the flooring and ceiling finish from the inside to the covered outside area. New underfloor heating and a complete AV system was also installed with Crestron & Lutron Automation and Control over all of the Lighitng and AV. We worked with our partners at Kitchen Architecture who supplied the stylish Bautaulp B3 Kitchen and
Gaggenau Applicances, to design a large kitchen that was
stunning to look at in this newly created room, but also
gave all the functionality our clients needed with their large family and frequent entertaining.
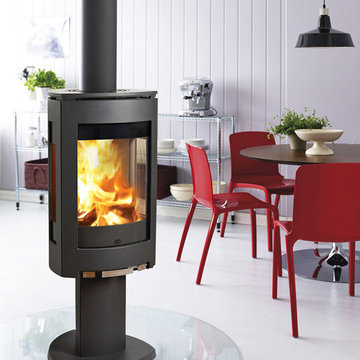
Jotul F 370 wood or gas stove. Photo from Jotul for wood stove.
Photo of a mid-sized contemporary dining room in Portland with a wood stove, a plaster fireplace surround, white walls and concrete floors.
Photo of a mid-sized contemporary dining room in Portland with a wood stove, a plaster fireplace surround, white walls and concrete floors.
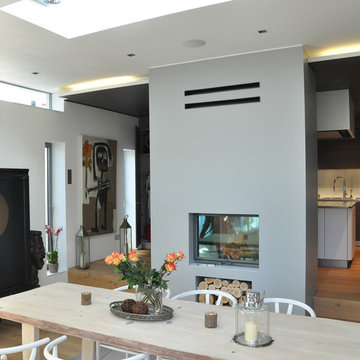
Inspiration for a mid-sized contemporary open plan dining in London with grey walls, light hardwood floors, a wood stove, a plaster fireplace surround and brown floor.
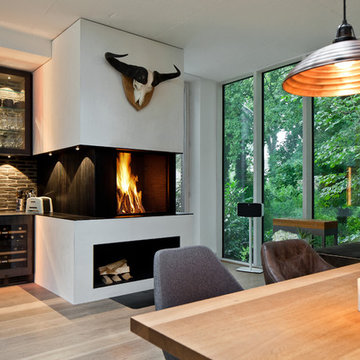
Expansive country open plan dining in Munich with white walls, medium hardwood floors, a wood stove, brown floor and a plaster fireplace surround.
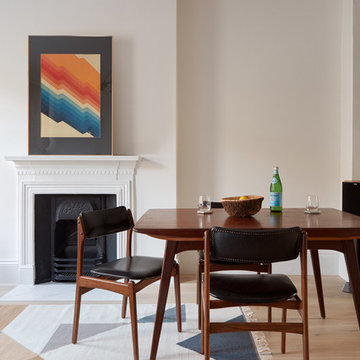
Inspiration for a mid-sized scandinavian dining room in London with white walls, light hardwood floors, a wood stove and a plaster fireplace surround.
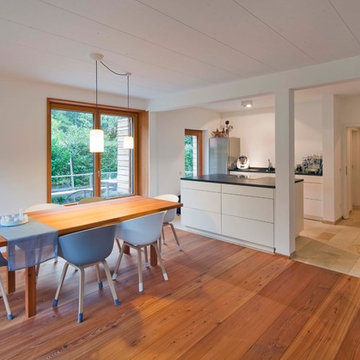
Foto: Michael Voit, Nussdorf
Design ideas for a mid-sized scandinavian open plan dining in Munich with white walls, medium hardwood floors, a wood stove, a plaster fireplace surround and brown floor.
Design ideas for a mid-sized scandinavian open plan dining in Munich with white walls, medium hardwood floors, a wood stove, a plaster fireplace surround and brown floor.
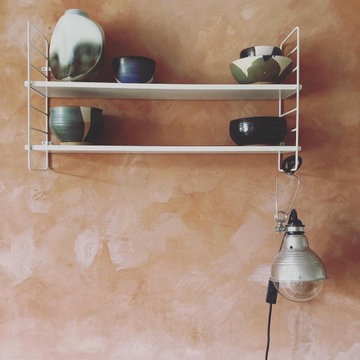
Février 2021 : à l'achat la maison est inhabitée depuis 20 ans, la dernière fille en vie du couple qui vivait là est trop fatiguée pour continuer à l’entretenir, elle veut vendre à des gens qui sont vraiment amoureux du lieu parce qu’elle y a passé toute son enfance et que ses parents y ont vécu si heureux… la maison vaut une bouchée de pain, mais elle est dans son jus, il faut tout refaire. Elle est très encombrée mais totalement saine. Il faudra refaire l’électricité c’est sûr, les fenêtres aussi. Il est entendu avec les vendeurs que tout reste, meubles, vaisselle, tout. Car il y a là beaucoup à jeter mais aussi des trésors dont on va faire des merveilles...
3 ans plus tard, beaucoup d’huile de coude et de réflexions pour customiser les meubles existants, les compléter avec peu de moyens, apporter de la lumière et de la douceur, désencombrer sans manquer de rien… voilà le résultat.
Et on s’y sent extraordinairement bien, dans cette délicieuse maison de campagne.
Dining Room Design Ideas with a Wood Stove and a Plaster Fireplace Surround
1