Dining Room Design Ideas with a Wood Stove and Beige Floor
Refine by:
Budget
Sort by:Popular Today
21 - 40 of 409 photos
Item 1 of 3

La pièce de vie une fois restructurée : l'accès à la pièce, initalement derrière le poêle, a été refermé pour offrir un mur plus spacieux et surtout éviter d'avoir une porte dans le dos en étant installé à table. Une ouverture a été créée à gauche de la porte d'entrée pour une arrivée sur le salon, plus naturelle et logique. Le cube disgracieux, comportant le radiateur vertical, a été prolongé jusqu'au plafond pour un ensemble unifié et intégré ; l'ajout est utilisé en rangement invisible (portes pousse-lâche), pour des affaires peu utilisées.
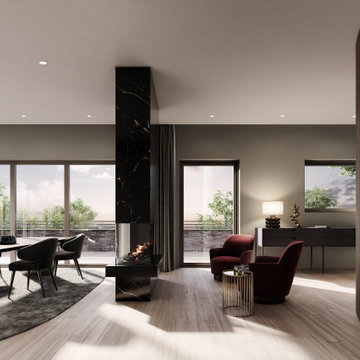
Photo of a mid-sized contemporary open plan dining in Munich with green walls, light hardwood floors, a wood stove, a stone fireplace surround and beige floor.
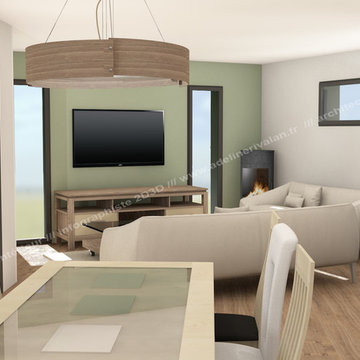
Belle pièce de vie salon salle à manger aux couleurs claires, douces et apaisantes. Des ouvertures fixes pour apporter de la lumière et une vue sur l'extérieur. L’œil ne s'arrête pas à la télévision mais peut s'enfuir dehors.
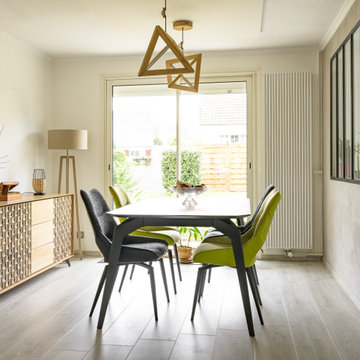
Réaménagement complet, dans un volume en enfilade, d'un salon et salle à manger. Mix et association de deux styles en opposition : exotique / ethnique (objets souvenirs rapportés de nombreux voyages) et style contemporain, un nouveau mobilier à l'allure et aux lignes bien plus contemporaine pour une ambiance majoritairement neutre et boisée, mais expressive.
Etude de l'agencement global afin d'une part de préserver un confort de circulation, et d'autre part d'alléger visuellement l'espace. Pose d'un poêle à bois central, et intégration à l'espace avec le dessin d'une petite bibliothèque composée de tablettes, ayant pour usage d'acceuillir et mettre en valeur les objets décoratifs. Création d'une verrière entre la cuisine et la salle à manger afin d'ouvrir l'espace et d'apporter de la luminosité ainsi qu'une touche contemporaine.
Design de l'espace salle à manger dans un esprit contemporain avec quelques touches de couleur, et placement du mobilier permettant une circulaion fluide. Design du salon avec placement d'un grand canapé confortable, et choix des autres mobiliers en associant matériaux de caractère, mais sans dégager de sensation trop massive.
Le mobilier et les luminaires ont été choisis selon les détails de leur dessin pour s'accorder avec la décoration plus exotique.
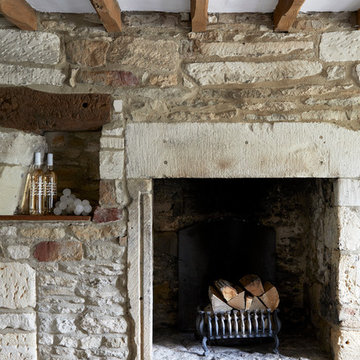
This wonderful Cotswold dining room is full of character. The floor to ceiling exposed Cotswold stone fire place together with the original wooden beams exude rustic charm.
A modern accent of Leoube wines and a bunch of Nicholas Haslam alabaster grapes sit in the old bread oven shelving.
Photograph: Anna Stathaki
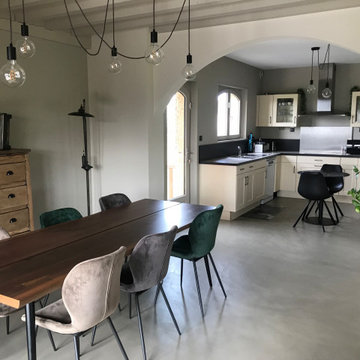
Inspiration for a mid-sized transitional open plan dining in Grenoble with beige walls, concrete floors, beige floor, exposed beam and a wood stove.
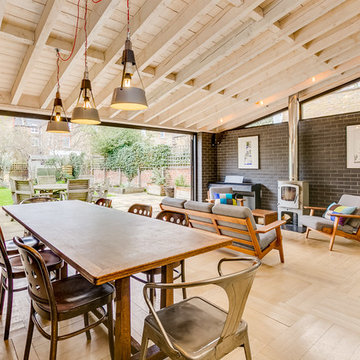
Inspiration for a contemporary open plan dining in London with grey walls, light hardwood floors, a wood stove, a metal fireplace surround and beige floor.
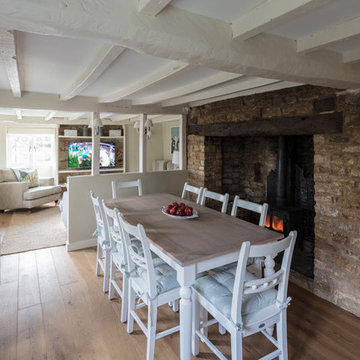
This is an example of a small country dining room in Gloucestershire with beige walls, medium hardwood floors, a wood stove and beige floor.
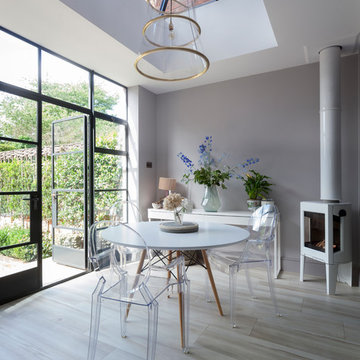
Andy Marshall
Industrial open plan dining in Cheshire with grey walls, porcelain floors, a wood stove and beige floor.
Industrial open plan dining in Cheshire with grey walls, porcelain floors, a wood stove and beige floor.
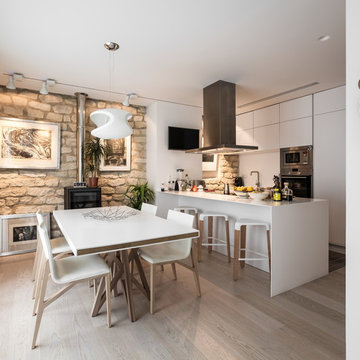
Germán Cabo
Mid-sized contemporary kitchen/dining combo in Valencia with beige walls, light hardwood floors, a wood stove and beige floor.
Mid-sized contemporary kitchen/dining combo in Valencia with beige walls, light hardwood floors, a wood stove and beige floor.
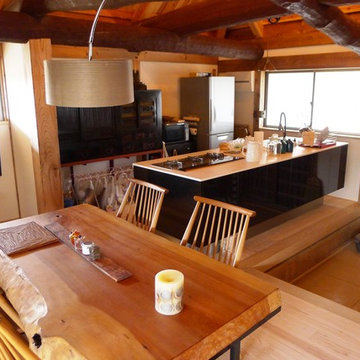
海を眺める伝統木造住宅
This is an example of a mid-sized modern open plan dining in Other with white walls, light hardwood floors, a wood stove, a tile fireplace surround and beige floor.
This is an example of a mid-sized modern open plan dining in Other with white walls, light hardwood floors, a wood stove, a tile fireplace surround and beige floor.
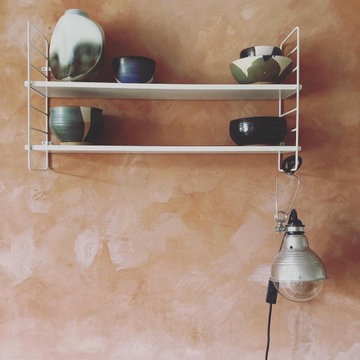
Février 2021 : à l'achat la maison est inhabitée depuis 20 ans, la dernière fille en vie du couple qui vivait là est trop fatiguée pour continuer à l’entretenir, elle veut vendre à des gens qui sont vraiment amoureux du lieu parce qu’elle y a passé toute son enfance et que ses parents y ont vécu si heureux… la maison vaut une bouchée de pain, mais elle est dans son jus, il faut tout refaire. Elle est très encombrée mais totalement saine. Il faudra refaire l’électricité c’est sûr, les fenêtres aussi. Il est entendu avec les vendeurs que tout reste, meubles, vaisselle, tout. Car il y a là beaucoup à jeter mais aussi des trésors dont on va faire des merveilles...
3 ans plus tard, beaucoup d’huile de coude et de réflexions pour customiser les meubles existants, les compléter avec peu de moyens, apporter de la lumière et de la douceur, désencombrer sans manquer de rien… voilà le résultat.
Et on s’y sent extraordinairement bien, dans cette délicieuse maison de campagne.
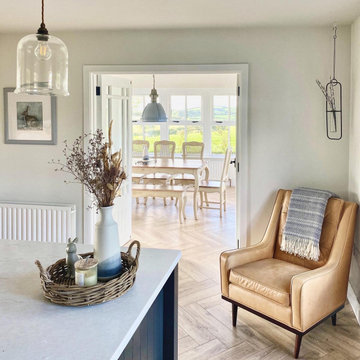
Recent renovation of an open plan kitchen and living area which included structural changes including a wall knockout and the installation of aluminium sliding doors. The Scandinavian style design consists of modern graphite kitchen cabinetry, an off-white quartz worktop, stainless steel cooker and a double Belfast sink on the rectangular island paired with brushed brass Caple taps to coordinate with the brushed brass pendant and wall lights. The living section of the space is light, layered and airy featuring various textures such as a sandstone wall behind the cream wood-burning stove, tongue and groove panelled wall, a bobble area rug, herringbone laminate floor and an antique tan leather chaise lounge.
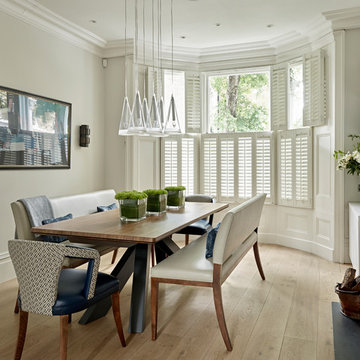
Nick Smith Photography
Design ideas for a mid-sized transitional separate dining room in London with grey walls, light hardwood floors, a wood stove, a stone fireplace surround and beige floor.
Design ideas for a mid-sized transitional separate dining room in London with grey walls, light hardwood floors, a wood stove, a stone fireplace surround and beige floor.
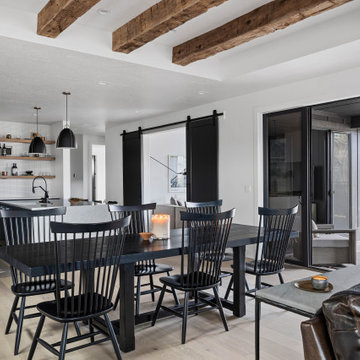
Lauren Smyth designs over 80 spec homes a year for Alturas Homes! Last year, the time came to design a home for herself. Having trusted Kentwood for many years in Alturas Homes builder communities, Lauren knew that Brushed Oak Whisker from the Plateau Collection was the floor for her!
She calls the look of her home ‘Ski Mod Minimalist’. Clean lines and a modern aesthetic characterizes Lauren's design style, while channeling the wild of the mountains and the rivers surrounding her hometown of Boise.
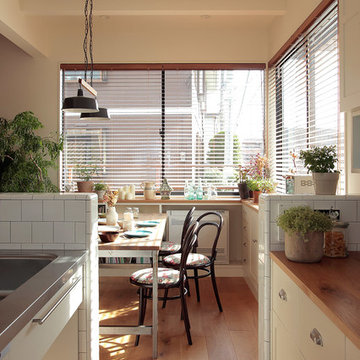
Photo of a country open plan dining in Other with white walls, medium hardwood floors, a wood stove, a brick fireplace surround and beige floor.

Having worked ten years in hospitality, I understand the challenges of restaurant operation and how smart interior design can make a huge difference in overcoming them.
This once country cottage café needed a facelift to bring it into the modern day but we honoured its already beautiful features by stripping back the lack lustre walls to expose the original brick work and constructing dark paneling to contrast.
The rustic bar was made out of 100 year old floorboards and the shelves and lighting fixtures were created using hand-soldered scaffold pipe for an industrial edge. The old front of house bar was repurposed to make bespoke banquet seating with storage, turning the high traffic hallway area from an avoid zone for couples to an enviable space for groups.
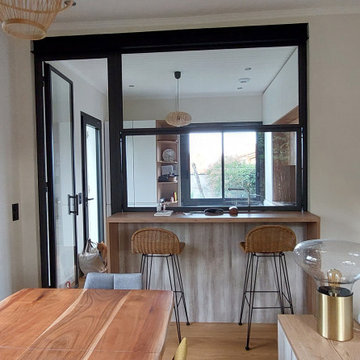
Côté salle à manger avec rappel des meubles dos au canapé et étagères décor chêne naturel comme dans la cuisine et au salon
Inspiration for a mid-sized beach style open plan dining in Bordeaux with white walls, light hardwood floors, a wood stove and beige floor.
Inspiration for a mid-sized beach style open plan dining in Bordeaux with white walls, light hardwood floors, a wood stove and beige floor.
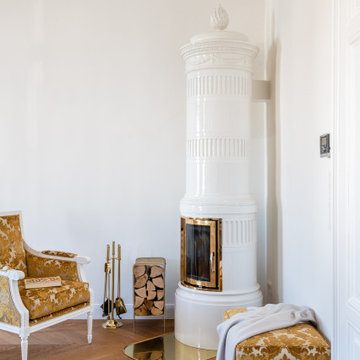
Esszimmer. Projekt Apartment close to Hofburg, 1010 Vienna. Interior Designer- Anastasia Reicher, Kachelofen- E.Fessler Vienna, Sessel und Hocker: Creativa Italy. Photo: Evgeny Gnesin. www.anastasia-interior.com
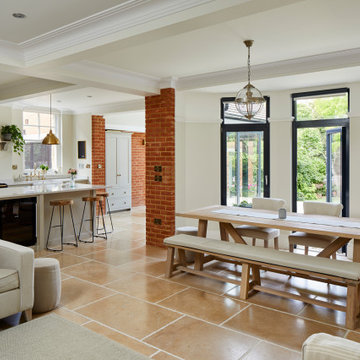
Photo by Chris Snook
Large traditional dining room in London with grey walls, limestone floors, a wood stove, a plaster fireplace surround, beige floor, coffered and brick walls.
Large traditional dining room in London with grey walls, limestone floors, a wood stove, a plaster fireplace surround, beige floor, coffered and brick walls.
Dining Room Design Ideas with a Wood Stove and Beige Floor
2