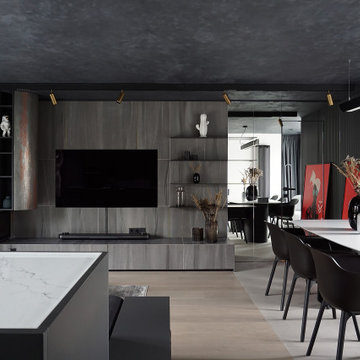Dining Room Design Ideas with a Wood Stove and Beige Floor
Refine by:
Budget
Sort by:Popular Today
61 - 80 of 409 photos
Item 1 of 3
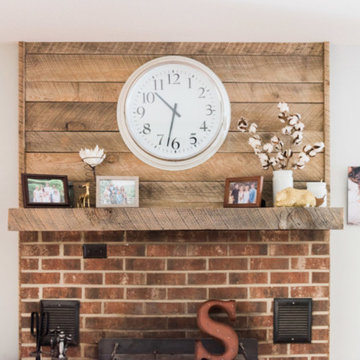
Mid-sized country separate dining room in Other with white walls, light hardwood floors, a wood stove, a brick fireplace surround and beige floor.
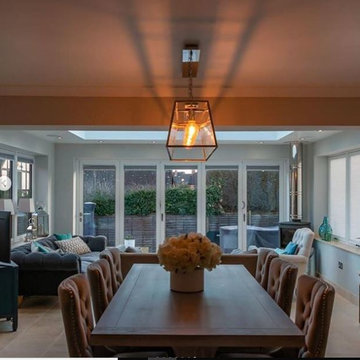
A lovely project in partnership with great market leaders. The house extension was to be a new open plan living space where they could enjoy plenty of light but also wanted a cosy room for the winter too. We fitted slimline frames on doors and windows, allowing for plenty of light to flood the room, whilst adding privacy. Extension project carried out by 5 Star Windows and Conservatories
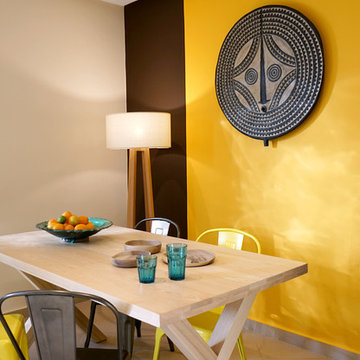
table in wood with tolix style chairs in metal. Plates in wallnut and big ceramic's plate from Tamegroute. On the wll big african mask from burkina Faso
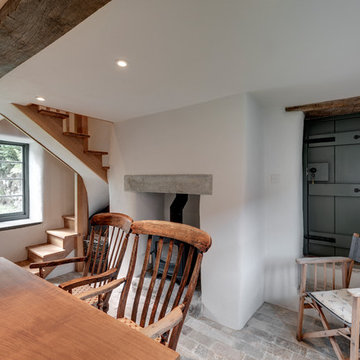
Richard Downer Photographer
Photo of a small traditional separate dining room in Devon with white walls, brick floors, a wood stove, a plaster fireplace surround and beige floor.
Photo of a small traditional separate dining room in Devon with white walls, brick floors, a wood stove, a plaster fireplace surround and beige floor.
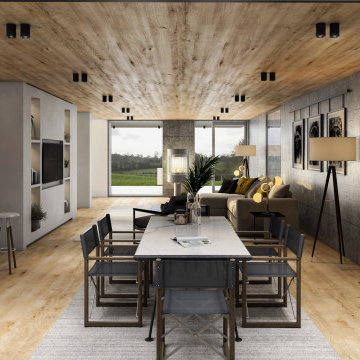
This grand designs house is part earth sheltered. It has a concrete structure set into the slope of the site with a simple timber structure above at first floor. The interior space is flooded with daylight from the sides and from above. The open plan living spaces are ideal for a younger family who like to spend lots of time outside in the garden space.
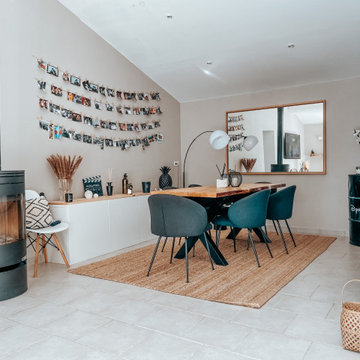
Rénovation d'une maison typiquement provençale.
Avant : une maison aux pièces séparées, avec de petites ouvertures et un carrelage carreaux de ciment très foncé et ancien.
Après : une maison beaucoup plus ouverte avec de belles ouvertures et un carrelage clair qui apporte une touche de modernité.
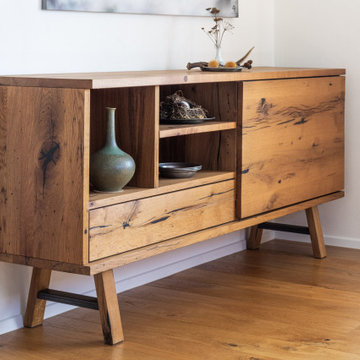
Ein Esszimmer aus Eiche Altholz aus ehemals Tiroler Berghütten, wem wirds da nicht gleich wohlig und warm ums Herz - genau das was man von einem gemütlichen Essplatz doch erwartet. Schön wenn allein die Möbel schon für das perfekt heimelige Ambiente sorgen!!!

Having worked ten years in hospitality, I understand the challenges of restaurant operation and how smart interior design can make a huge difference in overcoming them.
This once country cottage café needed a facelift to bring it into the modern day but we honoured its already beautiful features by stripping back the lack lustre walls to expose the original brick work and constructing dark paneling to contrast.
The rustic bar was made out of 100 year old floorboards and the shelves and lighting fixtures were created using hand-soldered scaffold pipe for an industrial edge. The old front of house bar was repurposed to make bespoke banquet seating with storage, turning the high traffic hallway area from an avoid zone for couples to an enviable space for groups.
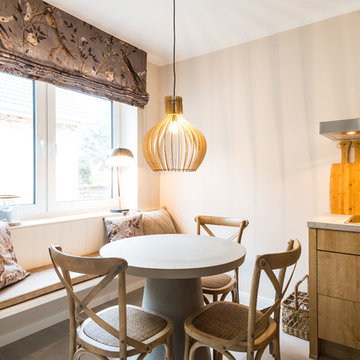
This is an example of a small country kitchen/dining combo in Hamburg with beige walls, ceramic floors, a wood stove and beige floor.
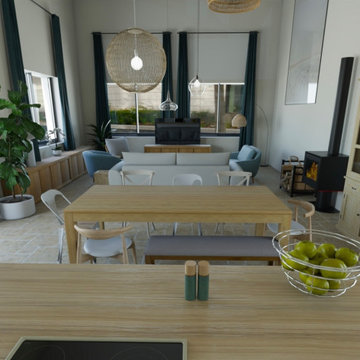
Les clients sont en pleine rénovation d'une grange, et ils avaient besoin de visualiser leur futur intérieur. Avec leur indication, nous avons réaliser un plan 3D de la future grange aménagée et avons fait des photos réalistes afin qu'ils se rendent compte de leur futur intérieur.
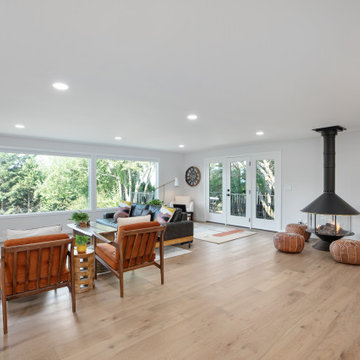
Large windows overlooking the backyard bring in a ton of natural light to this open-concept living room. The smooth wall texture painted in Sherwin-Williams Eider White (SW 7014) creates a clean and simple backdrop to the couple's mid-century furnishings and retro fireplace.
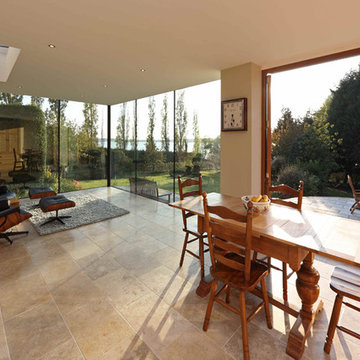
This is an example of a mid-sized contemporary kitchen/dining combo in Cambridgeshire with beige walls, ceramic floors, a wood stove, a tile fireplace surround and beige floor.
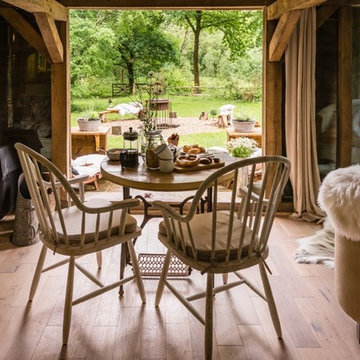
Inspiration for a mid-sized country open plan dining in Sussex with white walls, light hardwood floors, a wood stove, a wood fireplace surround and beige floor.
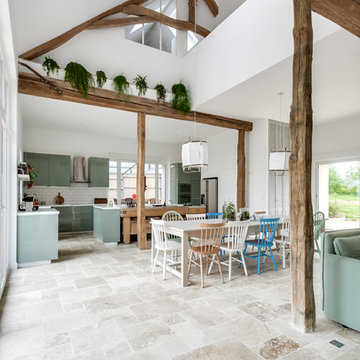
Meero
This is an example of a large eclectic open plan dining in Paris with white walls, marble floors, a wood stove and beige floor.
This is an example of a large eclectic open plan dining in Paris with white walls, marble floors, a wood stove and beige floor.
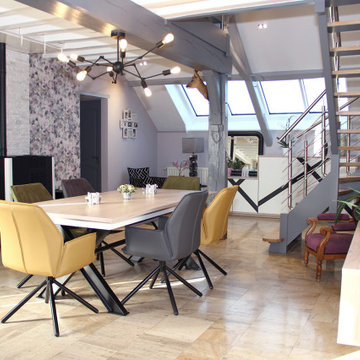
Mid-sized contemporary open plan dining in Reims with grey walls, a wood stove, a metal fireplace surround and beige floor.
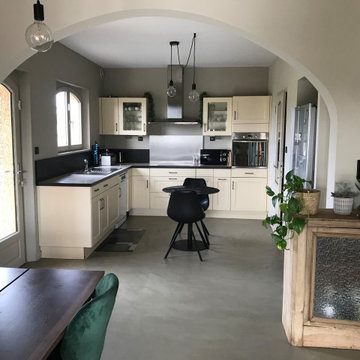
Design ideas for a mid-sized transitional open plan dining in Grenoble with beige walls, concrete floors, a wood stove, beige floor and exposed beam.
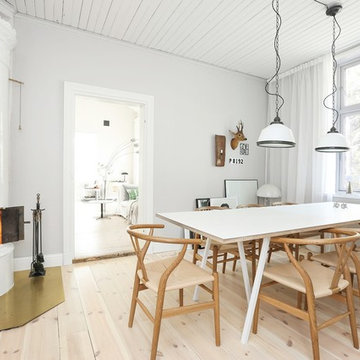
Design ideas for a mid-sized scandinavian dining room in Stockholm with white walls, light hardwood floors, a wood stove and beige floor.
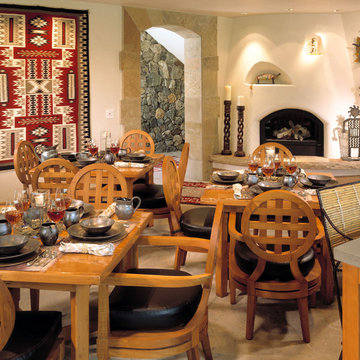
Photo by Dave Marlow
Photo of a large open plan dining in Denver with white walls, limestone floors, a wood stove, a plaster fireplace surround and beige floor.
Photo of a large open plan dining in Denver with white walls, limestone floors, a wood stove, a plaster fireplace surround and beige floor.
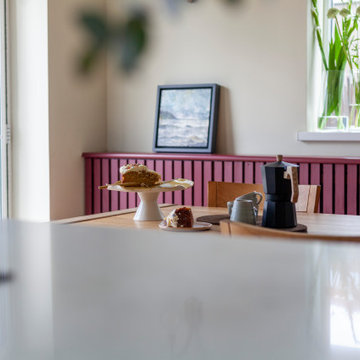
Photo of a mid-sized scandinavian open plan dining in Cardiff with white walls, limestone floors, a wood stove, beige floor and panelled walls.
Dining Room Design Ideas with a Wood Stove and Beige Floor
4
