All Ceiling Designs Dining Room Design Ideas with a Wood Stove
Refine by:
Budget
Sort by:Popular Today
61 - 80 of 394 photos
Item 1 of 3
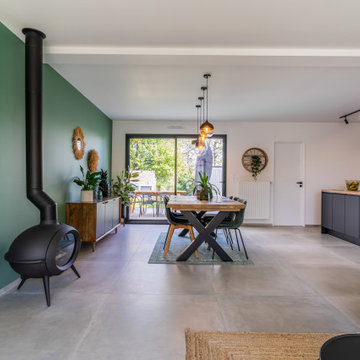
Cuisine ouverte sur salle à manger, mélange de style contemporain et ethnique. Couleur tendance noir et vert avec du bois.
Mid-sized contemporary open plan dining in Paris with green walls, ceramic floors, a wood stove, grey floor and coffered.
Mid-sized contemporary open plan dining in Paris with green walls, ceramic floors, a wood stove, grey floor and coffered.
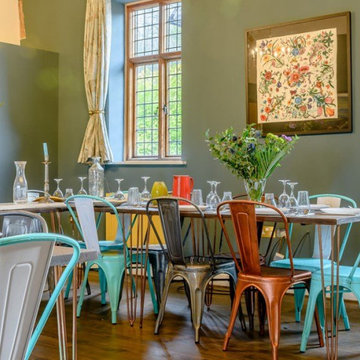
A huge double height dining and banqueting hall designed for the wow factor and with flexible use to seat 21 or become a meeting hall for canapes and cocktails. Contemporary modern rustic and with original wall art and eclectic curios.
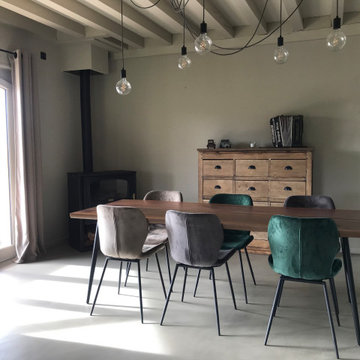
Design ideas for a mid-sized transitional open plan dining in Grenoble with beige walls, concrete floors, a wood stove, beige floor and exposed beam.
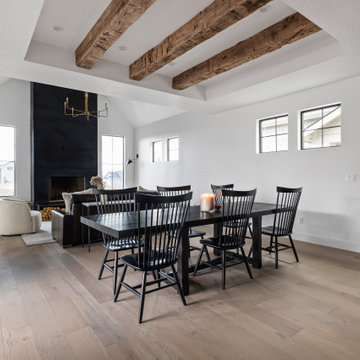
Lauren Smyth designs over 80 spec homes a year for Alturas Homes! Last year, the time came to design a home for herself. Having trusted Kentwood for many years in Alturas Homes builder communities, Lauren knew that Brushed Oak Whisker from the Plateau Collection was the floor for her!
She calls the look of her home ‘Ski Mod Minimalist’. Clean lines and a modern aesthetic characterizes Lauren's design style, while channeling the wild of the mountains and the rivers surrounding her hometown of Boise.
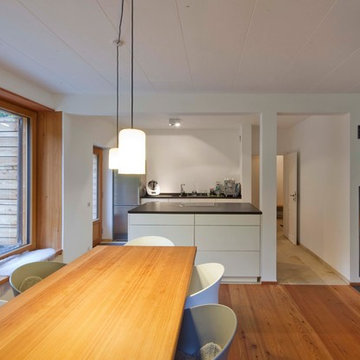
Foto: Michael Voit, Nussdorf
Photo of a modern dining room in Munich with white walls, medium hardwood floors, a wood stove, a plaster fireplace surround and wood.
Photo of a modern dining room in Munich with white walls, medium hardwood floors, a wood stove, a plaster fireplace surround and wood.
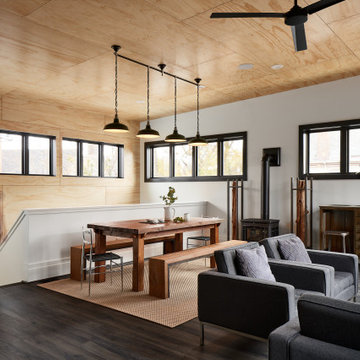
Inspiration for an industrial dining room in Other with white walls, vinyl floors, a wood stove, grey floor, wood and wood walls.
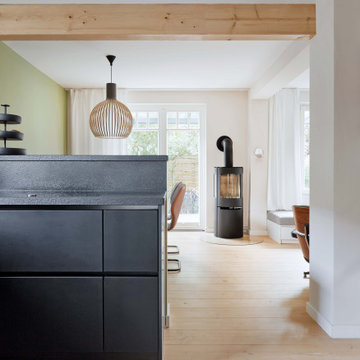
Inspiration for a scandinavian dining room in Hamburg with green walls, light hardwood floors, a wood stove and exposed beam.

La cuisine, ré ouverte sur la pièce de vie
Inspiration for a large contemporary dining room in Paris with black walls, light hardwood floors, a wood stove, white floor, timber and panelled walls.
Inspiration for a large contemporary dining room in Paris with black walls, light hardwood floors, a wood stove, white floor, timber and panelled walls.

Having worked ten years in hospitality, I understand the challenges of restaurant operation and how smart interior design can make a huge difference in overcoming them.
This once country cottage café needed a facelift to bring it into the modern day but we honoured its already beautiful features by stripping back the lack lustre walls to expose the original brick work and constructing dark paneling to contrast.
The rustic bar was made out of 100 year old floorboards and the shelves and lighting fixtures were created using hand-soldered scaffold pipe for an industrial edge. The old front of house bar was repurposed to make bespoke banquet seating with storage, turning the high traffic hallway area from an avoid zone for couples to an enviable space for groups.
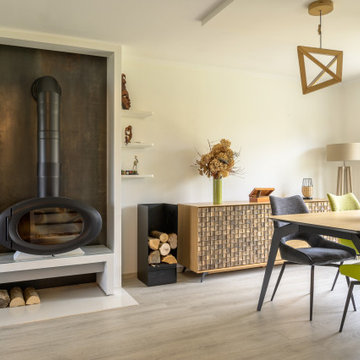
Réaménagement complet, dans un volume en enfilade, d'un salon et salle à manger. Mix et association de deux styles en opposition : exotique / ethnique (objets souvenirs rapportés de nombreux voyages) et style contemporain, un nouveau mobilier à l'allure et aux lignes bien plus contemporaine pour une ambiance majoritairement neutre et boisée, mais expressive.
Etude de l'agencement global afin d'une part de préserver un confort de circulation, et d'autre part d'alléger visuellement l'espace. Pose d'un poêle à bois central, et intégration à l'espace avec le dessin d'une petite bibliothèque composée de tablettes, ayant pour usage d'acceuillir et mettre en valeur les objets décoratifs. Création d'une verrière entre la cuisine et la salle à manger afin d'ouvrir l'espace et d'apporter de la luminosité ainsi qu'une touche contemporaine.
Design de l'espace salle à manger dans un esprit contemporain avec quelques touches de couleur, et placement du mobilier permettant une circulaion fluide. Design du salon avec placement d'un grand canapé confortable, et choix des autres mobiliers en associant matériaux de caractère, mais sans dégager de sensation trop massive.
Le mobilier et les luminaires ont été choisis selon les détails de leur dessin pour s'accorder avec la décoration plus exotique.
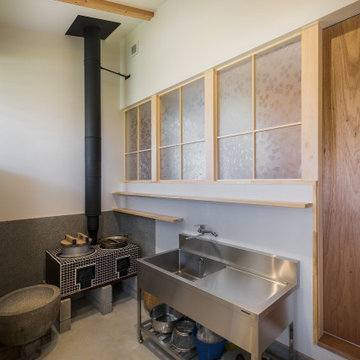
This is an example of a small contemporary separate dining room in Other with white walls, concrete floors, a wood stove, a concrete fireplace surround, grey floor, exposed beam and planked wall panelling.
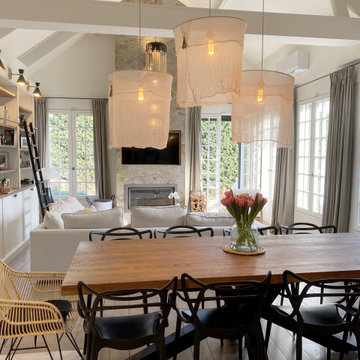
Salle à manger
Design ideas for a large modern open plan dining in Paris with white walls, medium hardwood floors, a wood stove, brown floor and exposed beam.
Design ideas for a large modern open plan dining in Paris with white walls, medium hardwood floors, a wood stove, brown floor and exposed beam.
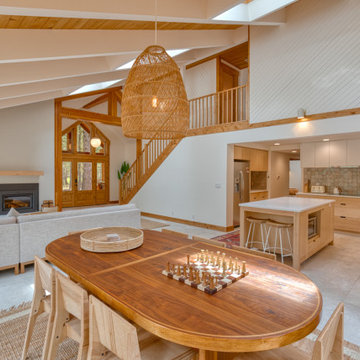
Scandinavian style great room
Photo of a large scandinavian open plan dining in Other with white walls, a wood stove, grey floor, a plaster fireplace surround, vaulted and planked wall panelling.
Photo of a large scandinavian open plan dining in Other with white walls, a wood stove, grey floor, a plaster fireplace surround, vaulted and planked wall panelling.
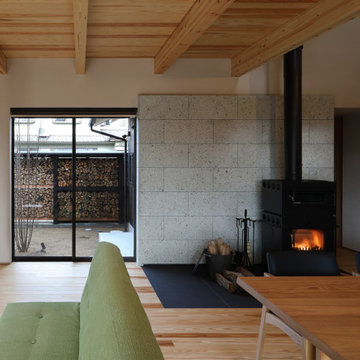
四季の舎 -薪ストーブと自然の庭-|Studio tanpopo-gumi
|撮影|野口 兼史
何気ない日々の日常の中に、四季折々の風景を感じながら家族の時間をゆったりと愉しむ住まい。
Design ideas for a large asian open plan dining in Other with beige walls, painted wood floors, a wood stove, a stone fireplace surround, beige floor and exposed beam.
Design ideas for a large asian open plan dining in Other with beige walls, painted wood floors, a wood stove, a stone fireplace surround, beige floor and exposed beam.
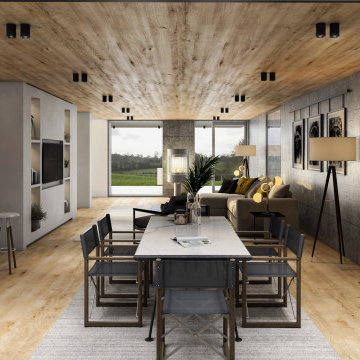
This grand designs house is part earth sheltered. It has a concrete structure set into the slope of the site with a simple timber structure above at first floor. The interior space is flooded with daylight from the sides and from above. The open plan living spaces are ideal for a younger family who like to spend lots of time outside in the garden space.
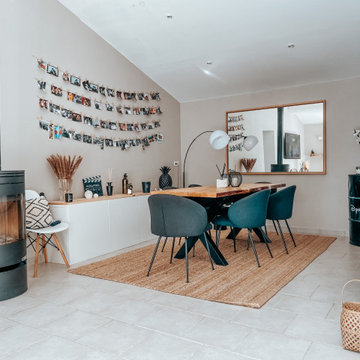
Rénovation d'une maison typiquement provençale.
Avant : une maison aux pièces séparées, avec de petites ouvertures et un carrelage carreaux de ciment très foncé et ancien.
Après : une maison beaucoup plus ouverte avec de belles ouvertures et un carrelage clair qui apporte une touche de modernité.
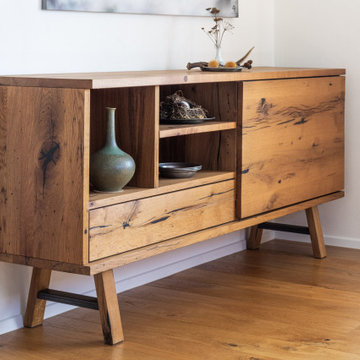
Ein Esszimmer aus Eiche Altholz aus ehemals Tiroler Berghütten, wem wirds da nicht gleich wohlig und warm ums Herz - genau das was man von einem gemütlichen Essplatz doch erwartet. Schön wenn allein die Möbel schon für das perfekt heimelige Ambiente sorgen!!!
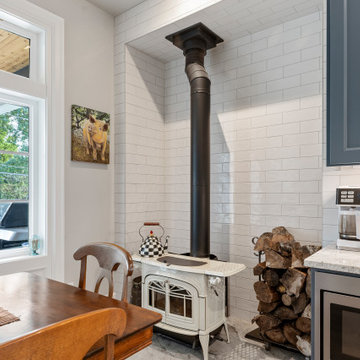
Photo of a mid-sized traditional dining room in Portland with grey walls, medium hardwood floors, a wood stove, a tile fireplace surround, brown floor and coffered.
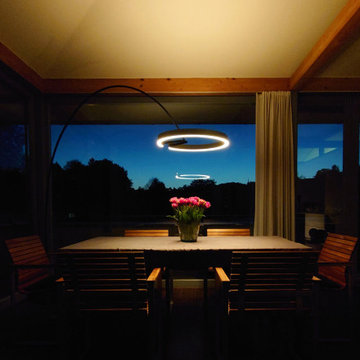
Inspiration for a contemporary dining room in Munich with a wood stove and exposed beam.

We utilized the height and added raw plywood bookcases.
This is an example of a large midcentury open plan dining in Vancouver with white walls, vinyl floors, a wood stove, a brick fireplace surround, white floor, vaulted and brick walls.
This is an example of a large midcentury open plan dining in Vancouver with white walls, vinyl floors, a wood stove, a brick fireplace surround, white floor, vaulted and brick walls.
All Ceiling Designs Dining Room Design Ideas with a Wood Stove
4