Dining Room Design Ideas with Beige Walls and a Concrete Fireplace Surround
Refine by:
Budget
Sort by:Popular Today
141 - 148 of 148 photos
Item 1 of 3
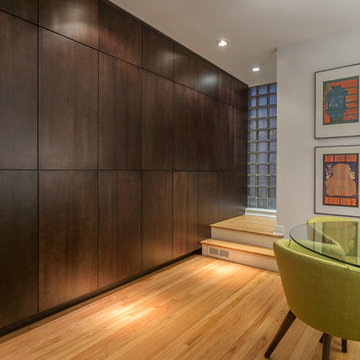
Since the living and dining room are a shared space, we wanted to create a sense of separateness as well as openness. To do this, we moved the existing fireplace from the center of the room to the side -- this created two clearly marked zones. Floor to ceiling flat panel cabinets ensure the living and dining rooms stay tidy and organized with the plus side of adding a striking feature wall.
The overall look is mid-century modern, with dashes of neon green, retro artwork, soft grays, and striking wood accents. The living and dining areas are brought tied together nicely with the bright and cheerful accent chairs.
Designed by Chi Renovation & Design who serve Chicago and its surrounding suburbs, with an emphasis on the North Side and North Shore. You'll find their work from the Loop through Lincoln Park, Skokie, Wilmette, and all the way up to Lake Forest.
For more about Chi Renovation & Design, click here: https://www.chirenovation.com/
To learn more about this project, click here: https://www.chirenovation.com/portfolio/luxury-mid-century-modern-remodel/
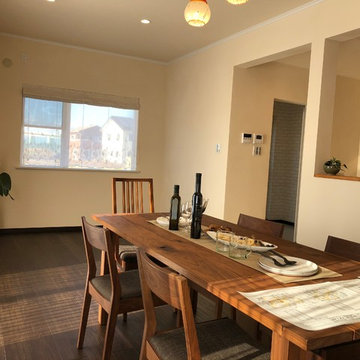
火のある暮らしを楽しむ家 Photo by KanonStylehome!
家族団欒のスペースも暖かな日差しが差し込むよう設計。
Design ideas for a scandinavian open plan dining in Other with beige walls, dark hardwood floors, a standard fireplace, a concrete fireplace surround and brown floor.
Design ideas for a scandinavian open plan dining in Other with beige walls, dark hardwood floors, a standard fireplace, a concrete fireplace surround and brown floor.
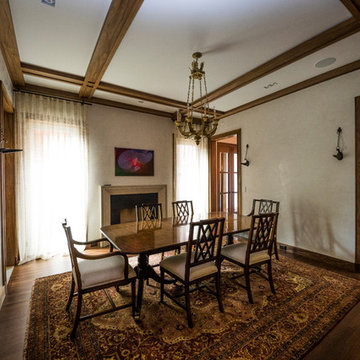
Design ideas for a mid-sized traditional separate dining room in Toronto with beige walls, dark hardwood floors, a standard fireplace, a concrete fireplace surround and brown floor.
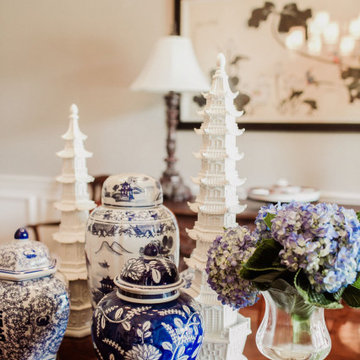
This is an example of a mid-sized asian open plan dining in Dallas with beige walls, dark hardwood floors, a standard fireplace, a concrete fireplace surround and brown floor.
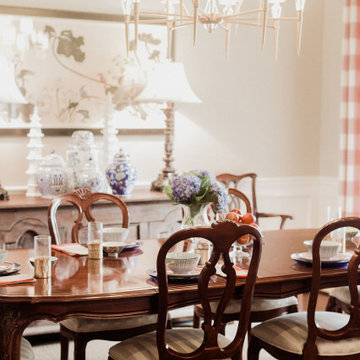
Inspiration for a mid-sized asian open plan dining in Dallas with beige walls, dark hardwood floors, a standard fireplace, a concrete fireplace surround and brown floor.
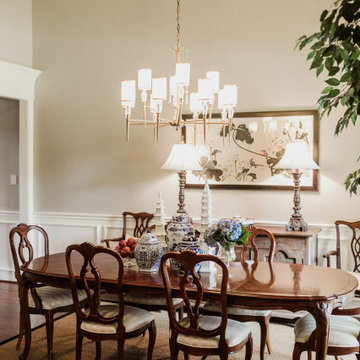
This is an example of a mid-sized asian open plan dining in Dallas with beige walls, dark hardwood floors, a standard fireplace, a concrete fireplace surround and brown floor.
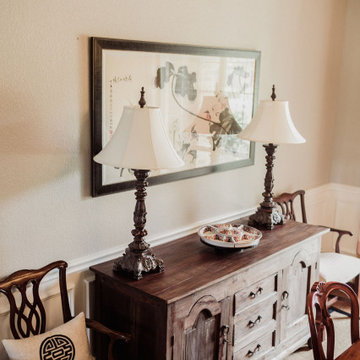
Photo of a mid-sized asian open plan dining in Dallas with beige walls, dark hardwood floors, a standard fireplace, a concrete fireplace surround and brown floor.
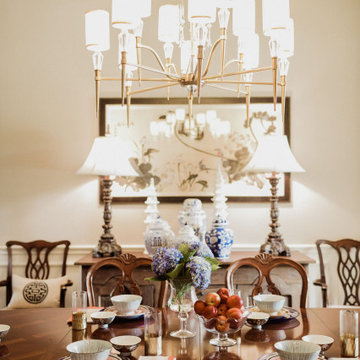
Mid-sized asian open plan dining in Dallas with beige walls, dark hardwood floors, a standard fireplace, a concrete fireplace surround and brown floor.
Dining Room Design Ideas with Beige Walls and a Concrete Fireplace Surround
8