Dining Room Design Ideas with Beige Walls and a Concrete Fireplace Surround
Refine by:
Budget
Sort by:Popular Today
121 - 140 of 148 photos
Item 1 of 3
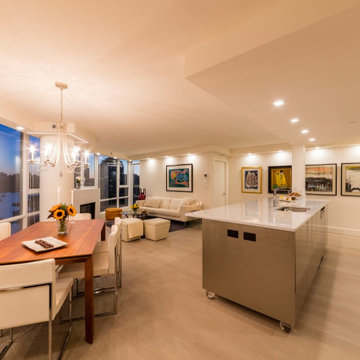
Mid-sized contemporary kitchen/dining combo in Vancouver with beige walls, laminate floors, beige floor, vaulted, a standard fireplace and a concrete fireplace surround.
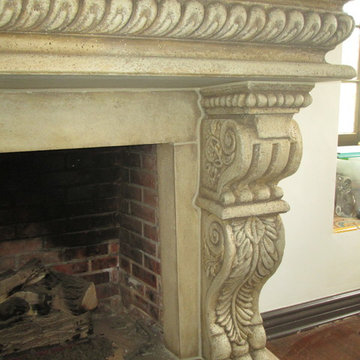
Restoration on 1920s Fireplace Stone Faux Finish
Design ideas for a small mediterranean open plan dining in Los Angeles with beige walls, a ribbon fireplace and a concrete fireplace surround.
Design ideas for a small mediterranean open plan dining in Los Angeles with beige walls, a ribbon fireplace and a concrete fireplace surround.
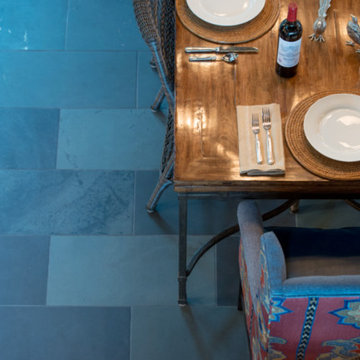
Inspiration for a large traditional kitchen/dining combo in Boston with beige walls, slate floors, a hanging fireplace, a concrete fireplace surround and grey floor.
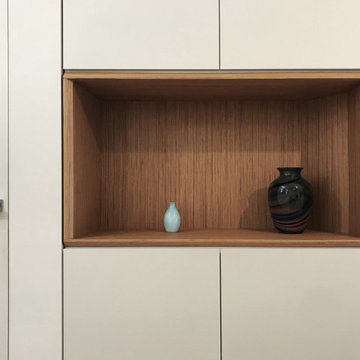
vista mobile incassato su misura per appoggio zona pranzo
Design ideas for a large contemporary kitchen/dining combo in Milan with beige walls, medium hardwood floors, a standard fireplace, a concrete fireplace surround and yellow floor.
Design ideas for a large contemporary kitchen/dining combo in Milan with beige walls, medium hardwood floors, a standard fireplace, a concrete fireplace surround and yellow floor.
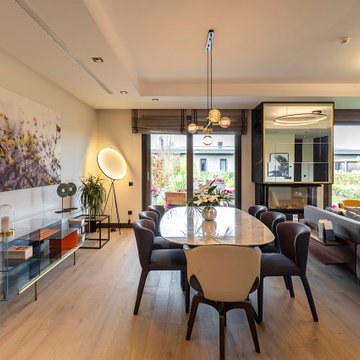
This is an example of a large modern dining room in Other with beige walls, a wood stove and a concrete fireplace surround.
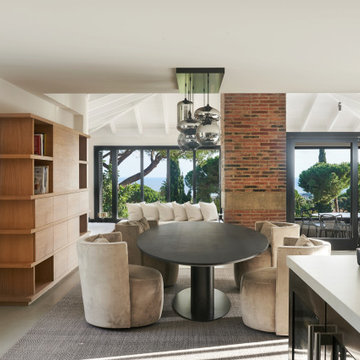
Arquitectos en Barcelona Rardo Architects in Barcelona and Sitges
Design ideas for a large open plan dining in Barcelona with beige walls, concrete floors, a corner fireplace, a concrete fireplace surround, grey floor, wood and brick walls.
Design ideas for a large open plan dining in Barcelona with beige walls, concrete floors, a corner fireplace, a concrete fireplace surround, grey floor, wood and brick walls.
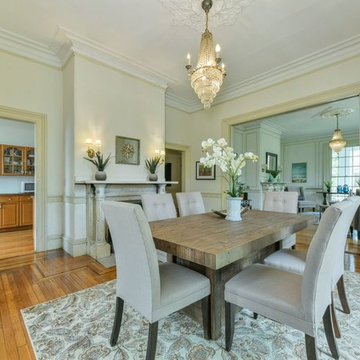
Photo of a large traditional separate dining room in Boston with beige walls, medium hardwood floors, a standard fireplace, a concrete fireplace surround and brown floor.
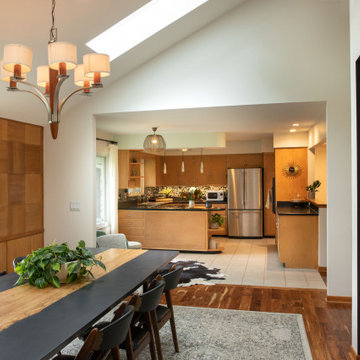
We designed and renovated a Mid-Century Modern home into an ADA compliant home with an open floor plan and updated feel. We incorporated many of the homes original details while modernizing them. We converted the existing two car garage into a master suite and walk in closet, designing a master bathroom with an ADA vanity and curb-less shower. We redesigned the existing living room fireplace creating an artistic focal point in the room. The project came with its share of challenges which we were able to creatively solve, resulting in what our homeowners feel is their first and forever home.
This beautiful home won three design awards:
• Pro Remodeler Design Award – 2019 Platinum Award for Universal/Better Living Design
• Chrysalis Award – 2019 Regional Award for Residential Universal Design
• Qualified Remodeler Master Design Awards – 2019 Bronze Award for Universal Design
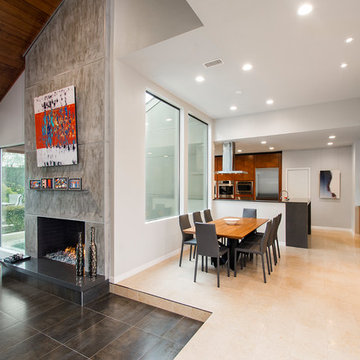
We gave this 1978 home a magnificent modern makeover that the homeowners love! Our designers were able to maintain the great architecture of this home but remove necessary walls, soffits and doors needed to open up the space.
In the living room, we opened up the bar by removing soffits and openings, to now seat 6. The original low brick hearth was replaced with a cool floating concrete hearth from floor to ceiling. The wall that once closed off the kitchen was demoed to 42" counter top height, so that it now opens up to the dining room and entry way. The coat closet opening that once opened up into the entry way was moved around the corner to open up in a less conspicuous place.
The secondary master suite used to have a small stand up shower and a tiny linen closet but now has a large double shower and a walk in closet, all while maintaining the space and sq. ft.in the bedroom. The powder bath off the entry was refinished, soffits removed and finished with a modern accent tile giving it an artistic modern touch
Design/Remodel by Hatfield Builders & Remodelers | Photography by Versatile Imaging
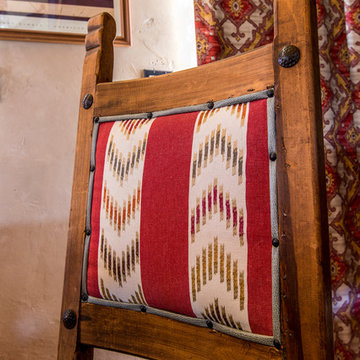
Multiple fabrics detail the antique chairs with rustic nailheads.
Mid-sized kitchen/dining combo in Salt Lake City with beige walls, concrete floors, a wood stove, a concrete fireplace surround and red floor.
Mid-sized kitchen/dining combo in Salt Lake City with beige walls, concrete floors, a wood stove, a concrete fireplace surround and red floor.
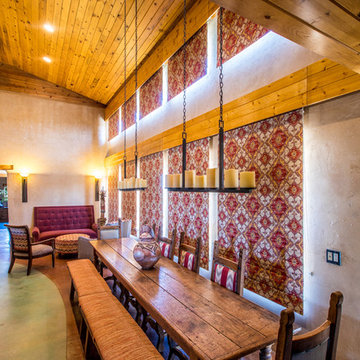
The open concept living, dining and kitchen areas preserve views of the home with motorized roman shades to maintain the internal temperature in this passive solar home.
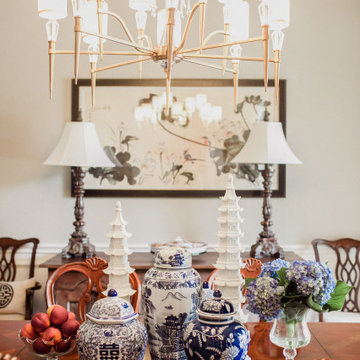
Design ideas for a mid-sized asian open plan dining in Dallas with beige walls, dark hardwood floors, a standard fireplace, a concrete fireplace surround and brown floor.
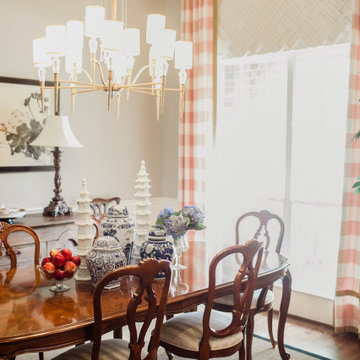
This is an example of a mid-sized asian open plan dining in Dallas with beige walls, dark hardwood floors, a standard fireplace, a concrete fireplace surround and brown floor.
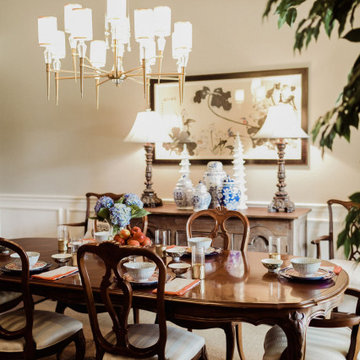
Inspiration for a mid-sized asian open plan dining in Dallas with beige walls, dark hardwood floors, a standard fireplace, a concrete fireplace surround and brown floor.
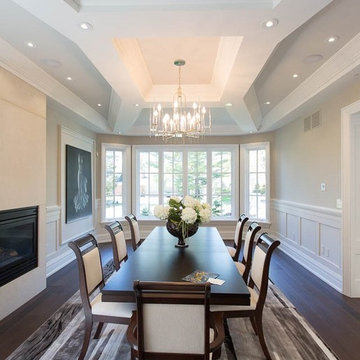
Design ideas for a large transitional separate dining room in Toronto with beige walls, dark hardwood floors, a standard fireplace, a concrete fireplace surround and brown floor.
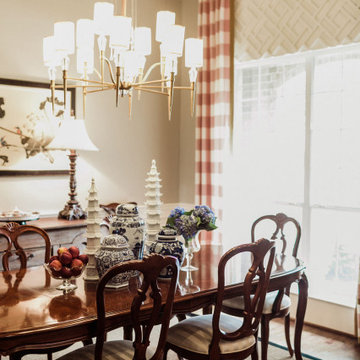
Mid-sized asian open plan dining in Dallas with beige walls, dark hardwood floors, a standard fireplace, a concrete fireplace surround and brown floor.
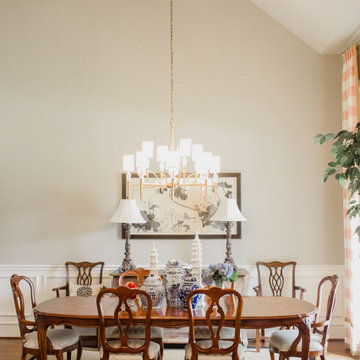
Inspiration for a mid-sized asian open plan dining in Dallas with beige walls, dark hardwood floors, a standard fireplace, a concrete fireplace surround and brown floor.
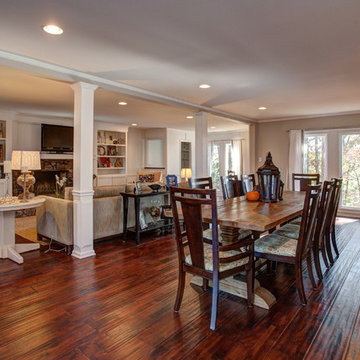
Inspiration for a mid-sized traditional kitchen/dining combo in Little Rock with beige walls, dark hardwood floors, a standard fireplace and a concrete fireplace surround.
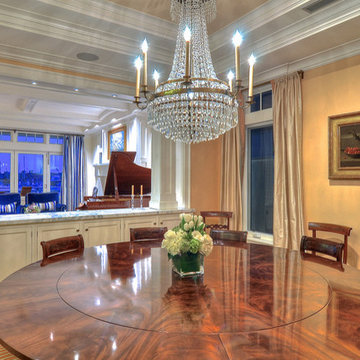
Clay Bowman. Bowman Group Architectural Photography
bowmangroup.net/
Design ideas for a large traditional kitchen/dining combo in Los Angeles with beige walls, light hardwood floors, a standard fireplace and a concrete fireplace surround.
Design ideas for a large traditional kitchen/dining combo in Los Angeles with beige walls, light hardwood floors, a standard fireplace and a concrete fireplace surround.
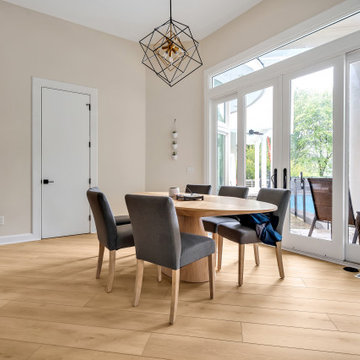
A classic select grade natural oak. Timeless and versatile. With the Modin Collection, we have raised the bar on luxury vinyl plank. The result is a new standard in resilient flooring. Modin offers true embossed in register texture, a low sheen level, a rigid SPC core, an industry-leading wear layer, and so much more.
Dining Room Design Ideas with Beige Walls and a Concrete Fireplace Surround
7