Dining Room Design Ideas with Beige Walls and a Concrete Fireplace Surround
Refine by:
Budget
Sort by:Popular Today
101 - 120 of 148 photos
Item 1 of 3
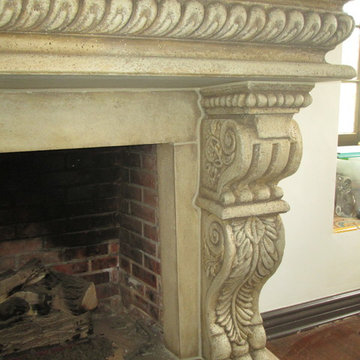
Restoration on 1920s Fireplace Stone Faux Finish
Design ideas for a small mediterranean open plan dining in Los Angeles with beige walls, a ribbon fireplace and a concrete fireplace surround.
Design ideas for a small mediterranean open plan dining in Los Angeles with beige walls, a ribbon fireplace and a concrete fireplace surround.
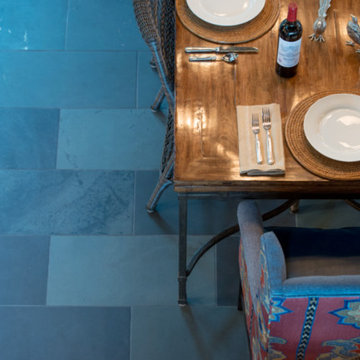
Inspiration for a large traditional kitchen/dining combo in Boston with beige walls, slate floors, a hanging fireplace, a concrete fireplace surround and grey floor.
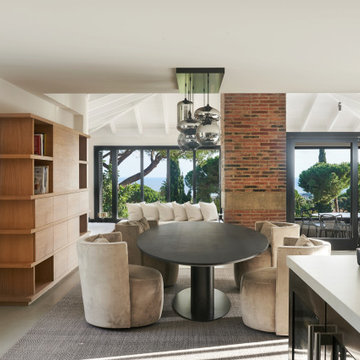
Arquitectos en Barcelona Rardo Architects in Barcelona and Sitges
Design ideas for a large open plan dining in Barcelona with beige walls, concrete floors, a corner fireplace, a concrete fireplace surround, grey floor, wood and brick walls.
Design ideas for a large open plan dining in Barcelona with beige walls, concrete floors, a corner fireplace, a concrete fireplace surround, grey floor, wood and brick walls.
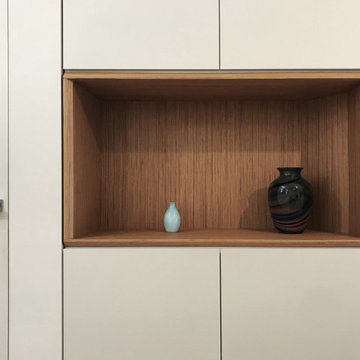
vista mobile incassato su misura per appoggio zona pranzo
Design ideas for a large contemporary kitchen/dining combo in Milan with beige walls, medium hardwood floors, a standard fireplace, a concrete fireplace surround and yellow floor.
Design ideas for a large contemporary kitchen/dining combo in Milan with beige walls, medium hardwood floors, a standard fireplace, a concrete fireplace surround and yellow floor.
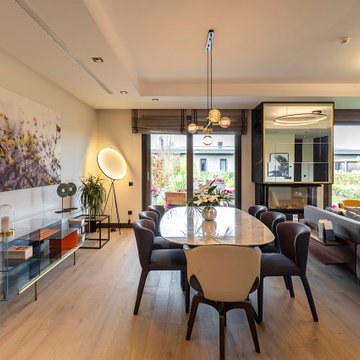
This is an example of a large modern dining room in Other with beige walls, a wood stove and a concrete fireplace surround.
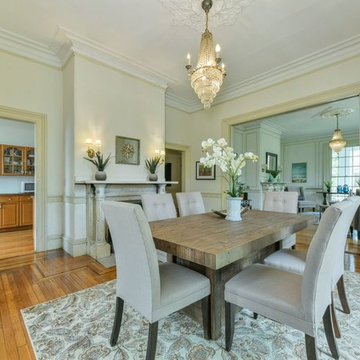
Photo of a large traditional separate dining room in Boston with beige walls, medium hardwood floors, a standard fireplace, a concrete fireplace surround and brown floor.
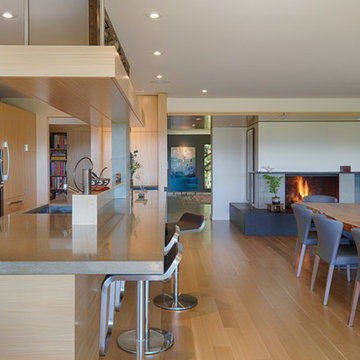
Fu-Tung Cheng, CHENG Design
• Interior view of remodeled kitchen and dining area , Lafayette Residence
An integrated living/dining and kitchen experience now exists, where the fireplace can be enjoyed from all areas. Expansion of kitchen windows proved to be the most effective in allowing natural light to wash across the now open kitchen and living areas.
Photography: Tim Maloney
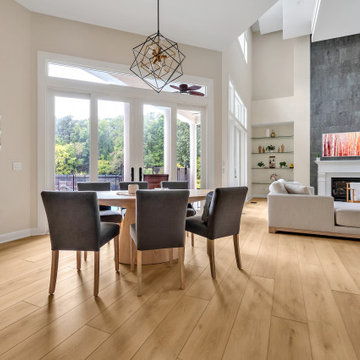
A classic select grade natural oak. Timeless and versatile. With the Modin Collection, we have raised the bar on luxury vinyl plank. The result is a new standard in resilient flooring. Modin offers true embossed in register texture, a low sheen level, a rigid SPC core, an industry-leading wear layer, and so much more.
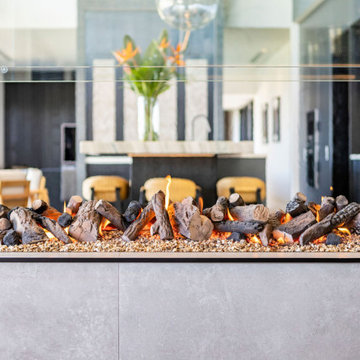
Large contemporary kitchen/dining combo in Auckland with beige walls, medium hardwood floors, a standard fireplace, a concrete fireplace surround and brown floor.
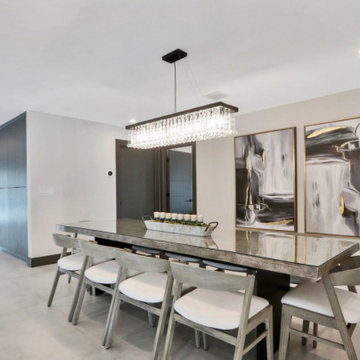
Inspiration for a large contemporary open plan dining in Other with beige walls, concrete floors, a two-sided fireplace, a concrete fireplace surround, beige floor, timber and wood walls.
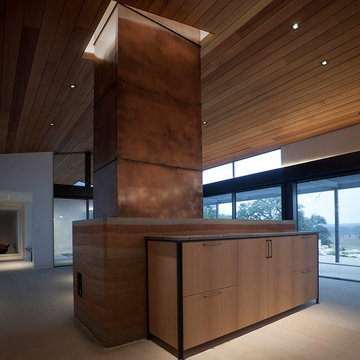
View of the copper fireplace, featuring rammed earth hearth, white oak cabinets with blackened steel frame and brass pulls. Photo by Chad Loucks
Design ideas for a large modern kitchen/dining combo in Austin with beige walls, ceramic floors, a two-sided fireplace, a concrete fireplace surround and grey floor.
Design ideas for a large modern kitchen/dining combo in Austin with beige walls, ceramic floors, a two-sided fireplace, a concrete fireplace surround and grey floor.
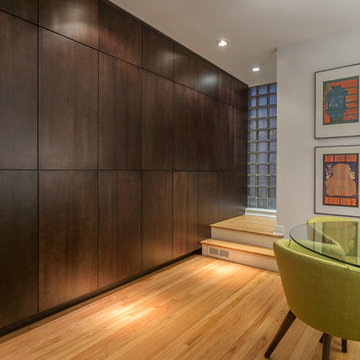
Since the living and dining room are a shared space, we wanted to create a sense of separateness as well as openness. To do this, we moved the existing fireplace from the center of the room to the side -- this created two clearly marked zones. Floor to ceiling flat panel cabinets ensure the living and dining rooms stay tidy and organized with the plus side of adding a striking feature wall.
The overall look is mid-century modern, with dashes of neon green, retro artwork, soft grays, and striking wood accents. The living and dining areas are brought tied together nicely with the bright and cheerful accent chairs.
Designed by Chi Renovation & Design who serve Chicago and its surrounding suburbs, with an emphasis on the North Side and North Shore. You'll find their work from the Loop through Lincoln Park, Skokie, Wilmette, and all the way up to Lake Forest.
For more about Chi Renovation & Design, click here: https://www.chirenovation.com/
To learn more about this project, click here: https://www.chirenovation.com/portfolio/luxury-mid-century-modern-remodel/
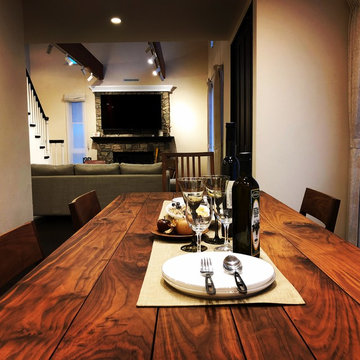
火のある暮らしを楽しむ家 Photo by KanonStylehome!
Photo of a scandinavian open plan dining in Other with beige walls, dark hardwood floors, a standard fireplace, a concrete fireplace surround and brown floor.
Photo of a scandinavian open plan dining in Other with beige walls, dark hardwood floors, a standard fireplace, a concrete fireplace surround and brown floor.
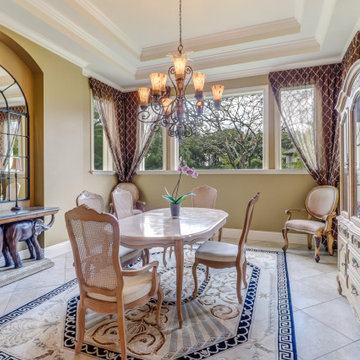
Follow the beautifully paved brick driveway and walk right into your dream home! Custom-built on 2006, it features 4 bedrooms, 5 bathrooms, a study area, a den, a private underground pool/spa overlooking the lake and beautifully landscaped golf course, and the endless upgrades! The cul-de-sac lot provides extensive privacy while being perfectly situated to get the southwestern Floridian exposure. A few special features include the upstairs loft area overlooking the pool and golf course, gorgeous chef's kitchen with upgraded appliances, and the entrance which shows an expansive formal room with incredible views. The atrium to the left of the house provides a wonderful escape for horticulture enthusiasts, and the 4 car garage is perfect for those expensive collections! The upstairs loft is the perfect area to sit back, relax and overlook the beautiful scenery located right outside the walls. The curb appeal is tremendous. This is a dream, and you get it all while being located in the boutique community of Renaissance, known for it's Arthur Hills Championship golf course!
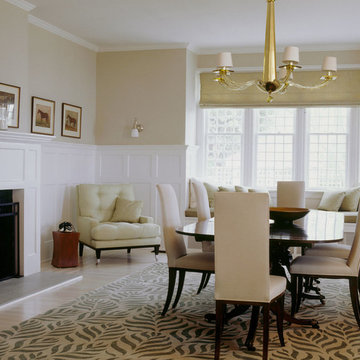
A tranquil color palette of neutrals, greens, and lavender was used to transform the estate into a glamorous and relaxing beachside home. The elegant arrangement of the colors, furniture, and pieces of art look natural and livable. The soft colors, fabrics, accessories, and art play all pull together to create this sophisticated home that also offers a lot of warmth and comfort.
Project completed by New York interior design firm Betty Wasserman Art & Interiors, which serves New York City, as well as across the tri-state area and in The Hamptons.
For more about Betty Wasserman, click here: https://www.bettywasserman.com/
To learn more about this project, click here: https://www.bettywasserman.com/spaces/hamptons-estate/
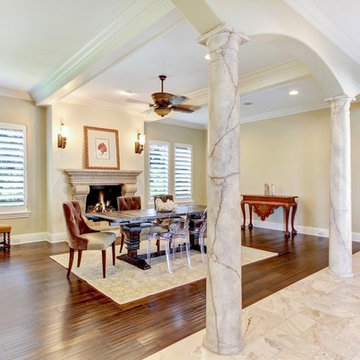
Large mediterranean dining room in Jacksonville with beige walls, dark hardwood floors, a standard fireplace and a concrete fireplace surround.
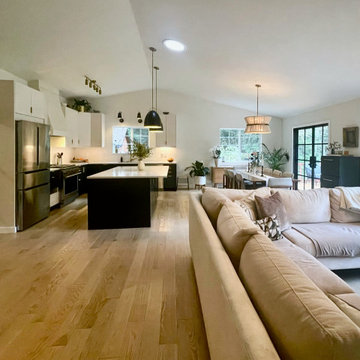
Off the dining room, the exterior French doors were replaced and new black metal doors were installed. The old laminate flooring was removed and wide plank, light oak flooring was installed, creating a seamless look.
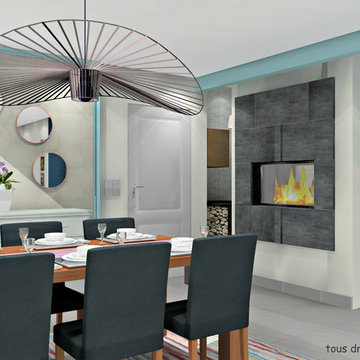
Marilyne LE MEUR
contact@portraitdinterieur.com
Large contemporary dining room in Angers with beige walls, ceramic floors, a two-sided fireplace and a concrete fireplace surround.
Large contemporary dining room in Angers with beige walls, ceramic floors, a two-sided fireplace and a concrete fireplace surround.
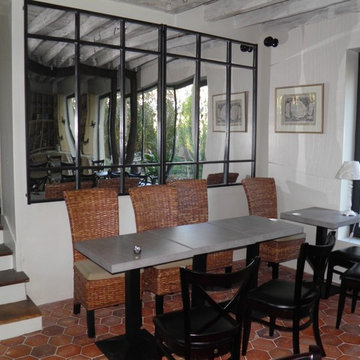
I François
Inspiration for a mid-sized country dining room in Paris with beige walls, terra-cotta floors, a standard fireplace, a concrete fireplace surround and brown floor.
Inspiration for a mid-sized country dining room in Paris with beige walls, terra-cotta floors, a standard fireplace, a concrete fireplace surround and brown floor.
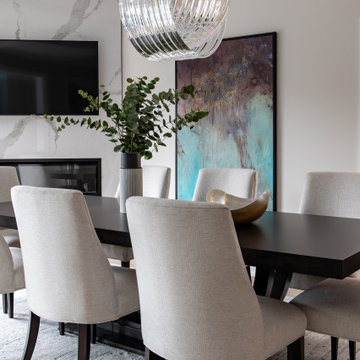
These clients wanted a home that would accommodate the growing needs of their family. With two young teenagers, they wanted to have comfortable spaces for family gatherings and a space where the teenagers could hang out with friends. The overall feel of the house was very dark before the renovation – clients wanted a change from all the dark hardwood and furnishings. They wanted to have a light and airy colour palette. Their favourite colour is blue, so we incorporated blue as the main colour in the design. We paired it with light hardwood floors throughout and light walls. The staircase was also updated to a more transitional design with light treads and metal pickets. The main floor boasts a large dining room and a living room that has two seating areas – a casual space and a more formal space for entertaining. The lower level was designed to accommodate large gatherings as well as a place where the kids could hang out.
For more about Lumar Interiors, see here: https://www.lumarinteriors.com/
To learn more about this project, see here: https://www.lumarinteriors.com/portfolio/vellore-woods-vaughan-home-renovation-furnishing/
Dining Room Design Ideas with Beige Walls and a Concrete Fireplace Surround
6