Dining Room Design Ideas with Beige Walls and Brick Walls
Refine by:
Budget
Sort by:Popular Today
21 - 40 of 99 photos
Item 1 of 3
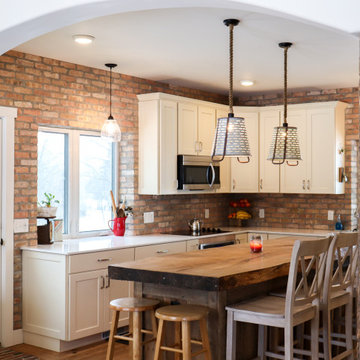
This passive solar ICF home is not only extremely energy efficient, it is beautiful, comfortable, quiet, and healthy. Antiques and reclaimed materials make it feel like home.
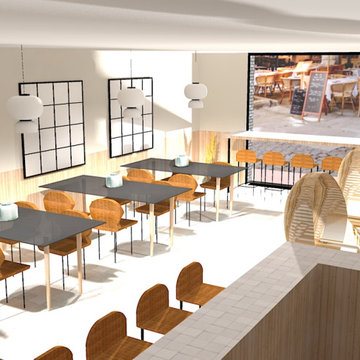
Volonté de faire un café aux inspirations zen tout en restant naturel pour apporter de la sérénité aux futures clients.
On a donc fait le choix de mettre beaucoup de matériaux brut comme le rotin ou le bardage en bois, ainsi que des couleurs comme le beige et le pêche sur les murs.
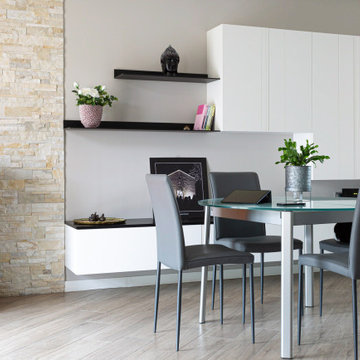
Zona pranzo con mobile disegnato e realizzato su misura da artigiani. Tavolo già in possesso dei proprietari.
Elementi caratterizzati da linee pulite e essenziali scaldate dal rivestimento in pietra e dal parquet.
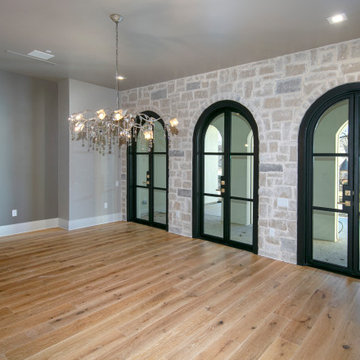
Design ideas for a large traditional open plan dining in Dallas with beige walls, medium hardwood floors, brown floor and brick walls.
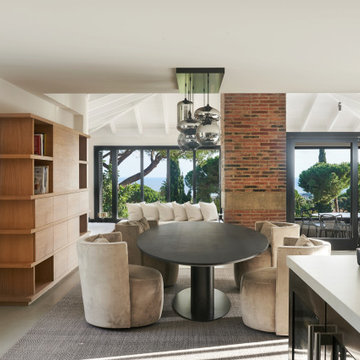
Arquitectos en Barcelona Rardo Architects in Barcelona and Sitges
Design ideas for a large open plan dining in Barcelona with beige walls, concrete floors, a corner fireplace, a concrete fireplace surround, grey floor, wood and brick walls.
Design ideas for a large open plan dining in Barcelona with beige walls, concrete floors, a corner fireplace, a concrete fireplace surround, grey floor, wood and brick walls.
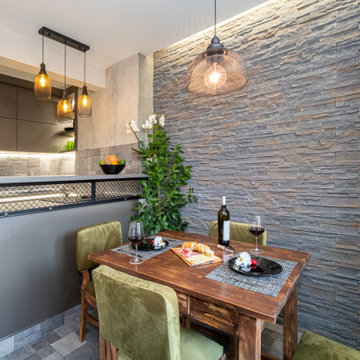
Inspiration for a small industrial kitchen/dining combo in Other with beige walls, terra-cotta floors, grey floor and brick walls.
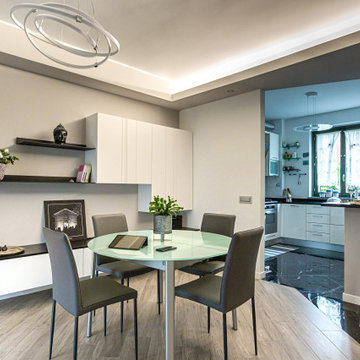
luci d'atmosfera
Inspiration for a contemporary open plan dining in Other with beige walls, porcelain floors and brick walls.
Inspiration for a contemporary open plan dining in Other with beige walls, porcelain floors and brick walls.
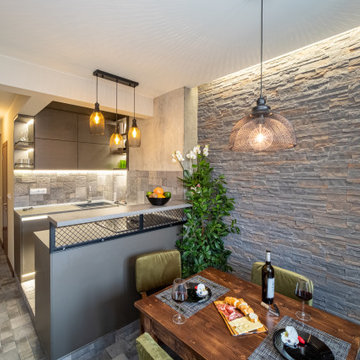
This is an example of a small industrial kitchen/dining combo in Other with beige walls, terra-cotta floors, grey floor and brick walls.
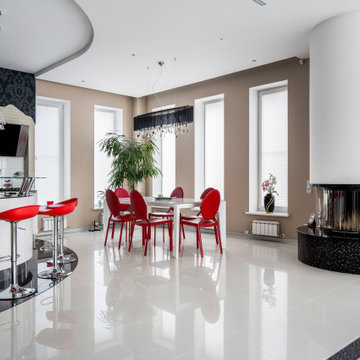
Inspiration for a large kitchen/dining combo in Other with beige walls, porcelain floors, a standard fireplace, a tile fireplace surround, white floor, recessed and brick walls.
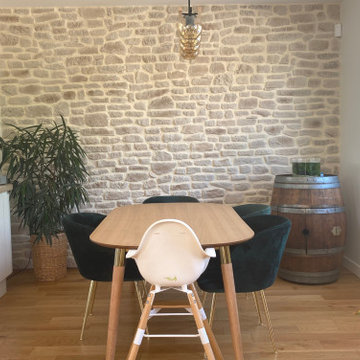
Vanessa et Yann ont vécu 2 ans et demi de travaux pour rénover intégralement cette maison. Une fois l'agrandissement et la surélévation pour créer un étage supplémentaire achevés, WherDeco s'est occupé de la décoration et des finitions. Vanessa avait envie de nature, d'un ensemble harmonieux et sain qui fait la part belle à la nature et au vert. WherDeco lui a donné des conseils couleurs pour savoir choisir les bonnes nuances de peinture, lui a fait quelques plans 3D pour lui permettre de se projeter et a établi la shopping list qui a permis de donner une seconde vie à cette maison.
https://wherdeco.com/blogs/realisations/mere-nature
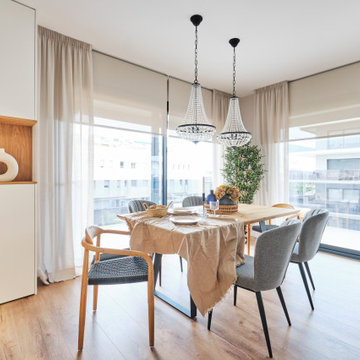
Inspiration for a large transitional separate dining room in Other with beige walls, medium hardwood floors, no fireplace, brown floor and brick walls.
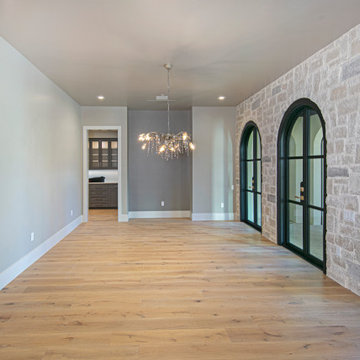
Large traditional open plan dining in Dallas with beige walls, medium hardwood floors, brown floor and brick walls.
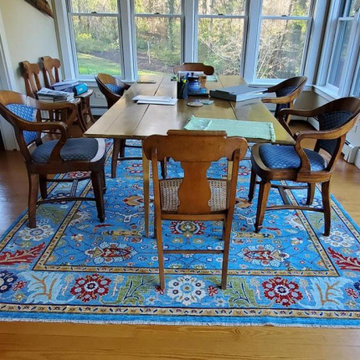
Design ideas for a large transitional dining room in Other with beige walls, light hardwood floors, no fireplace, a concrete fireplace surround, brown floor, wallpaper and brick walls.
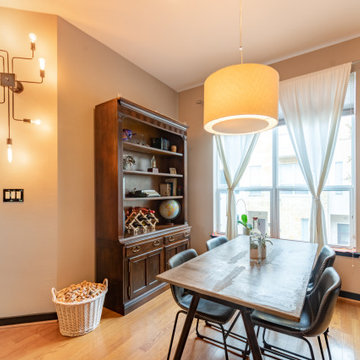
We painted the cabinets, installed the brick veneer, installed the Edison light, painted all the trim and doors throughout the house, and also installed new faucets in all the bathrooms.
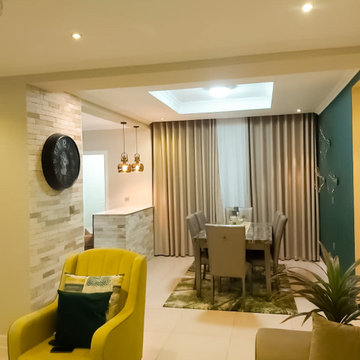
Representation of textures, patterns, colours and lighting and how they all work together.
Design ideas for a mid-sized modern kitchen/dining combo in Other with beige walls, ceramic floors, beige floor, recessed and brick walls.
Design ideas for a mid-sized modern kitchen/dining combo in Other with beige walls, ceramic floors, beige floor, recessed and brick walls.

3d interior designers designed the interior of the villa at a 3d architectural rendering studio. The goal of the design was to create a modern and sleek space that would be comfortable for the family and guests.
The 3d designers used a variety of materials and textures to create a warm and inviting space. The use of dark woods, stone, and glass creates a luxurious and sophisticated feel. The overall design is cohesive and stylish, and it perfectly reflects the family’s taste and lifestyle.
If you’re looking for inspiration for your home, check out Swinfen Villa’s interior by interior designers at the rendering studio.
Swinfen Villa is a beautiful villa located in the heart of Miami, Florida. Designed by interior designers, the Swinfen Villa features an open floor plan with high ceilings, plenty of natural light, and a lot of amenities.
The Swinfen Villa features a spacious living room with a fireplace, a formal dining room, a gourmet kitchen, and a family room. The bedrooms are all located on the second floor, and each one has its own private bathroom.
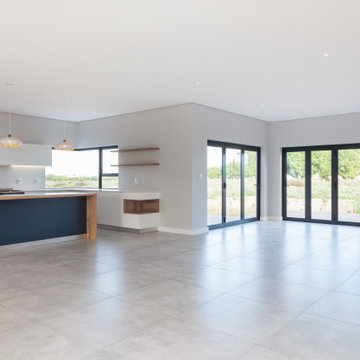
Design ideas for a mid-sized modern kitchen/dining combo in Other with beige walls, porcelain floors, grey floor and brick walls.
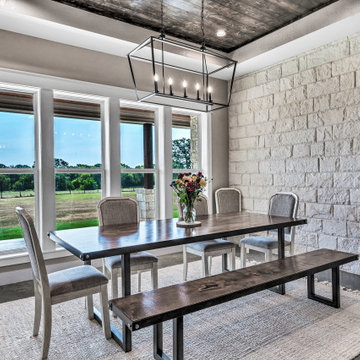
Photo of a mid-sized country open plan dining in Houston with beige walls, concrete floors and brick walls.
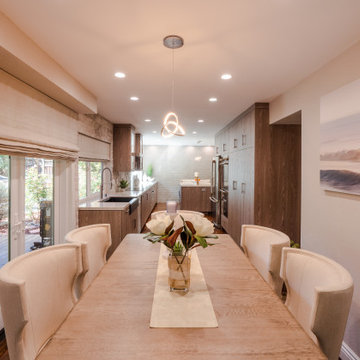
Design ideas for a mid-sized contemporary kitchen/dining combo in San Francisco with beige walls, dark hardwood floors, brown floor and brick walls.
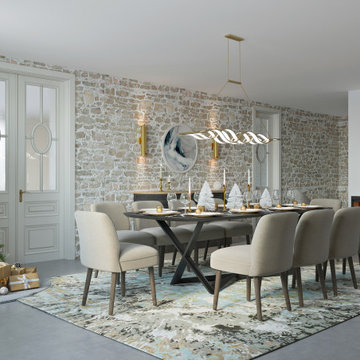
Inspiration for a large contemporary dining room in Paris with beige walls, concrete floors, a two-sided fireplace, grey floor and brick walls.
Dining Room Design Ideas with Beige Walls and Brick Walls
2