Dining Room Design Ideas with Beige Walls and Brick Walls
Refine by:
Budget
Sort by:Popular Today
41 - 60 of 99 photos
Item 1 of 3
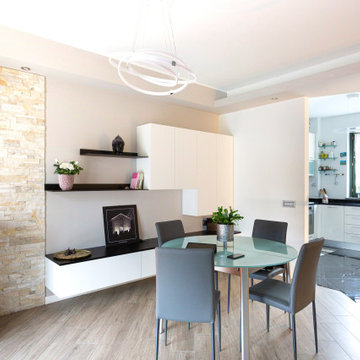
Zona pranzo con mobile disegnato e realizzato su misura da artigiani. Tavolo già in possesso dei proprietari.
Elementi caratterizzati da linee pulite e essenziali scaldate dal rivestimento in pietra e dal parquet.
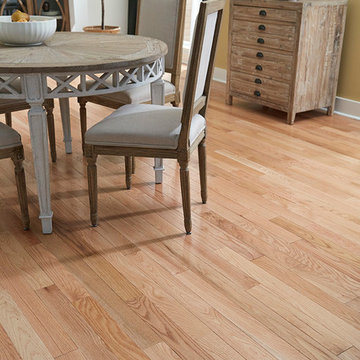
Inspiration for an open plan dining in Raleigh with beige walls, light hardwood floors, beige floor and brick walls.
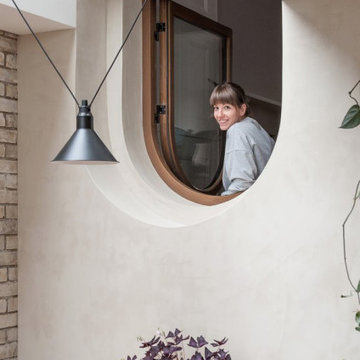
Design ideas for a mid-sized modern kitchen/dining combo in London with beige walls, concrete floors, no fireplace, grey floor and brick walls.
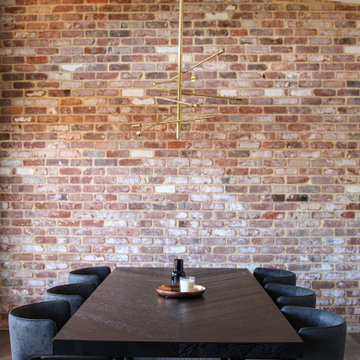
Stunning Dining Room featuring a Reclaimed Brick Feature Wall, Genero Indian Oak Vinyl Flooring, and Coco Republic Dining Table. Pendant Chandelier is from Beacon Lighting. (Bulbs were not installed at time of photo).

Livingroom
Inspiration for a large contemporary open plan dining in Tel Aviv with beige walls, plywood floors, brown floor and brick walls.
Inspiration for a large contemporary open plan dining in Tel Aviv with beige walls, plywood floors, brown floor and brick walls.
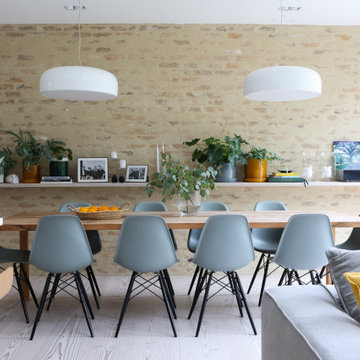
Open plan kitchen with dining area
Photo of a contemporary dining room in Cambridgeshire with beige walls, light hardwood floors, beige floor and brick walls.
Photo of a contemporary dining room in Cambridgeshire with beige walls, light hardwood floors, beige floor and brick walls.
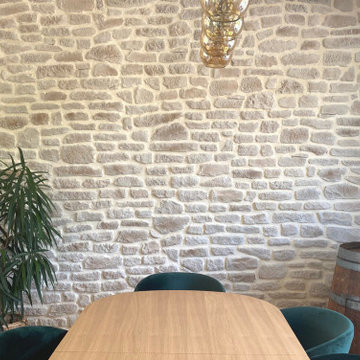
Vanessa et Yann ont vécu 2 ans et demi de travaux pour rénover intégralement cette maison. Une fois l'agrandissement et la surélévation pour créer un étage supplémentaire achevés, WherDeco s'est occupé de la décoration et des finitions. Vanessa avait envie de nature, d'un ensemble harmonieux et sain qui fait la part belle à la nature et au vert. WherDeco lui a donné des conseils couleurs pour savoir choisir les bonnes nuances de peinture, lui a fait quelques plans 3D pour lui permettre de se projeter et a établi la shopping list qui a permis de donner une seconde vie à cette maison.
https://wherdeco.com/blogs/realisations/mere-nature
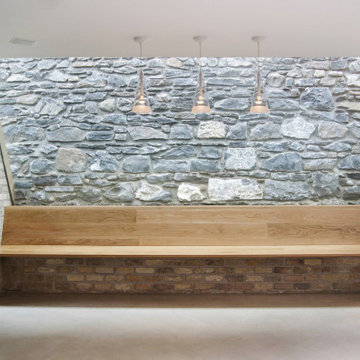
Contemporary separate dining room in Dublin with beige walls, concrete floors, grey floor and brick walls.
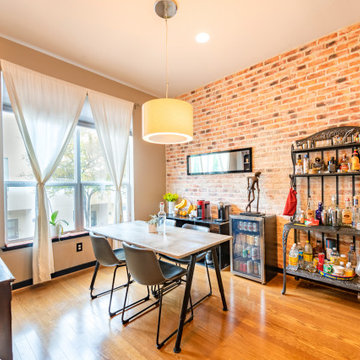
We painted the cabinets, installed the brick veneer, installed the Edison light, painted all the trim and doors throughout the house, and also installed new faucets in all the bathrooms.
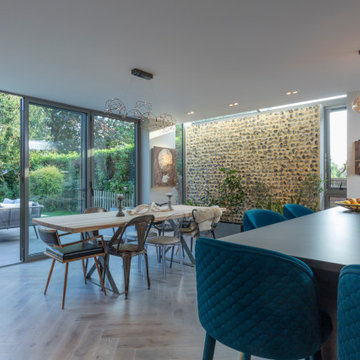
Mid-sized modern kitchen/dining combo in Buckinghamshire with beige walls, light hardwood floors, white floor and brick walls.
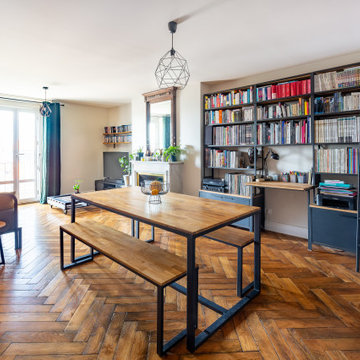
Inspiration for a mid-sized industrial dining room in Lyon with beige walls, dark hardwood floors, a standard fireplace, a stone fireplace surround and brick walls.
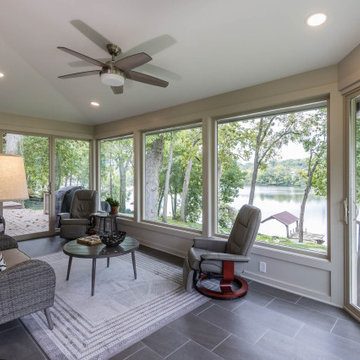
Inspiration for a midcentury dining room in Columbus with beige walls, porcelain floors, grey floor and brick walls.
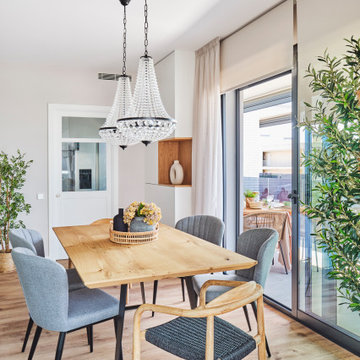
Inspiration for a large transitional separate dining room in Other with beige walls, medium hardwood floors, no fireplace, brown floor and brick walls.
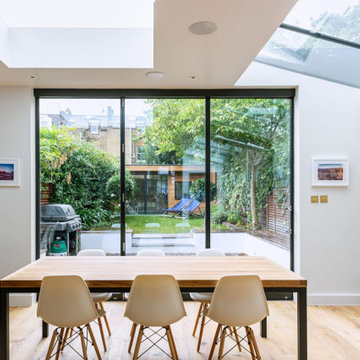
Rénovation et extension d'une cuisine dans une maison de ville. Apporter de la luminosité et de l'espace, ouvert vers l'extérieur.
Large midcentury separate dining room in Other with beige walls, light hardwood floors, no fireplace, beige floor and brick walls.
Large midcentury separate dining room in Other with beige walls, light hardwood floors, no fireplace, beige floor and brick walls.
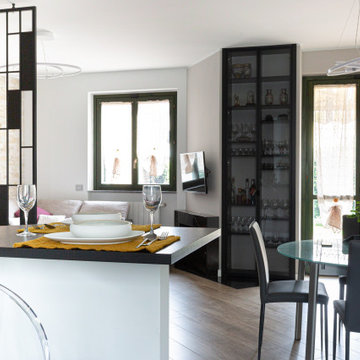
Zona pranzo con mobile disegnato e realizzato su misura da artigiani. Tavolo già in possesso dei proprietari.
Elementi caratterizzati da linee pulite e essenziali scaldate dal rivestimento in pietra e dal parquet.
Nota. piano snack per due piacevole per la colazione, una cenetta o l'aperitivo anche tipo buffet
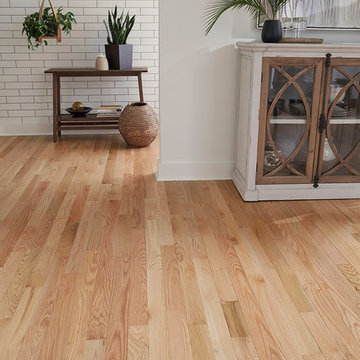
Design ideas for an open plan dining in Raleigh with beige walls, light hardwood floors, beige floor and brick walls.
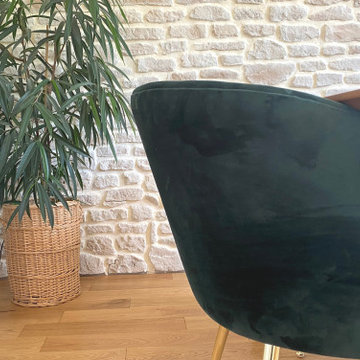
Vanessa et Yann ont vécu 2 ans et demi de travaux pour rénover intégralement cette maison. Une fois l'agrandissement et la surélévation pour créer un étage supplémentaire achevés, WherDeco s'est occupé de la décoration et des finitions. Vanessa avait envie de nature, d'un ensemble harmonieux et sain qui fait la part belle à la nature et au vert. WherDeco lui a donné des conseils couleurs pour savoir choisir les bonnes nuances de peinture, lui a fait quelques plans 3D pour lui permettre de se projeter et a établi la shopping list qui a permis de donner une seconde vie à cette maison.
https://wherdeco.com/blogs/realisations/mere-nature
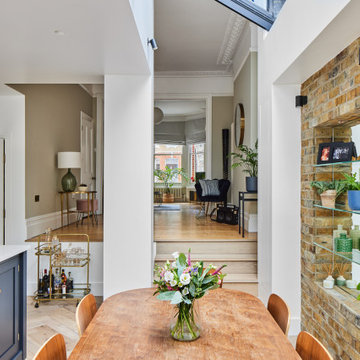
A seamlessly blended kitchen and dining area, seamlessly transitioning from a traditional to a contemporary living aesthetic. This expansive space features various levels and diverse ceiling types, harmoniously united. The integration of the patio and garden, facilitated by a slender framed patio door, enhances the overall spatial experience. Thoughtfully designed lighting illuminates the room, adding brilliance without overwhelming the atmosphere. In essence, it's a captivating fusion of early 20th-century charm with the modernity of the 21st century.
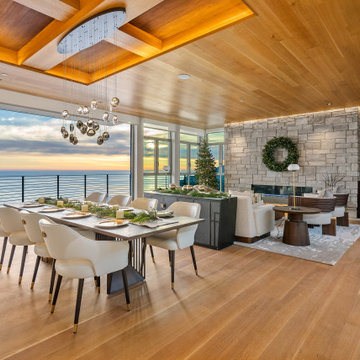
This is an example of a large contemporary kitchen/dining combo in San Luis Obispo with beige walls, a standard fireplace, brown floor, wood, brick walls and light hardwood floors.
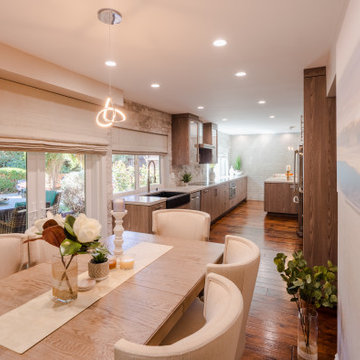
This is an example of a mid-sized contemporary kitchen/dining combo in San Francisco with beige walls, dark hardwood floors, brown floor and brick walls.
Dining Room Design Ideas with Beige Walls and Brick Walls
3