Dining Room Design Ideas with Beige Walls and Brick Walls
Refine by:
Budget
Sort by:Popular Today
81 - 99 of 99 photos
Item 1 of 3
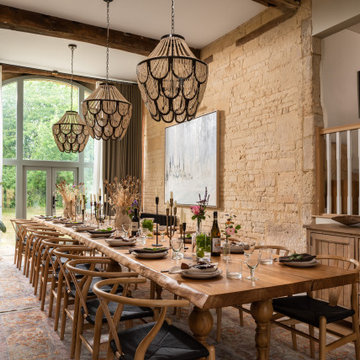
This is an example of a large country open plan dining in Gloucestershire with beige walls, medium hardwood floors, beige floor and brick walls.
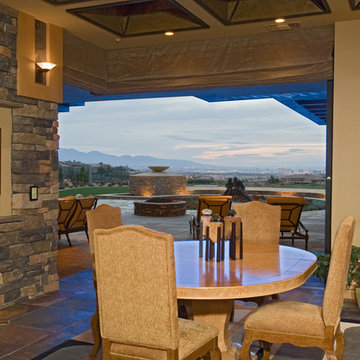
This is an example of an expansive arts and crafts dining room in Las Vegas with beige walls, a standard fireplace, a brick fireplace surround, vaulted and brick walls.
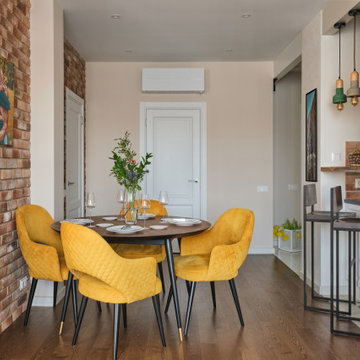
В столовой – эффектный стол. Столешница с лицевой стороны фанерована декоративным шпоном в раскладке «Солнце» и покрыта прозрачным полуматовым лаком. Ножки и царга стола выполнены из массива ясеня, покрыты черным лаком. Черных элементов в интерьере достаточно много. Черные детали добавляют контраста и делают интерьер еще ярче. Желтые кресла контрастируют с зеленым диваном и вносят радостные солнечные нотки в интерьер.
Картины в интерьере – написаны специально для заказчиков. Нашли место и для романтичного холста с рыжим котом, и для сосредоточенного гонщика в желтом шлеме.
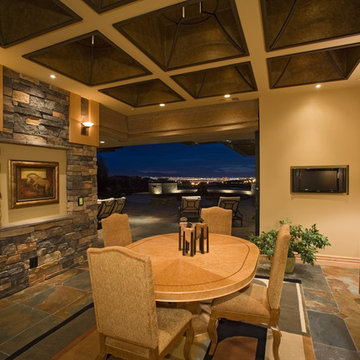
Inspiration for an expansive arts and crafts dining room in Las Vegas with beige walls, a standard fireplace, a brick fireplace surround, vaulted and brick walls.
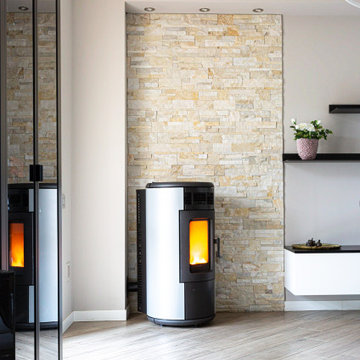
Rivestimento della nicchia sotto tv e intarsio a pavimento con gres in marmo che richiama quello della cucina e dell'ingresso e che è servito a risolvere l'incrocio tra due inclinazioni diverse del parquet e della parete tv. Questo stratagemma ha permesso anche di caratterizzare il layout della casa,
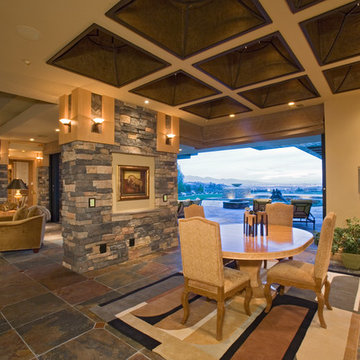
Inspiration for an expansive arts and crafts dining room in Las Vegas with beige walls, a standard fireplace, a brick fireplace surround, vaulted and brick walls.
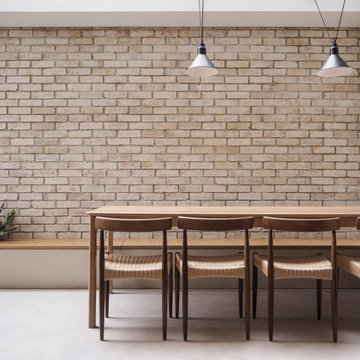
This is an example of a mid-sized modern kitchen/dining combo in London with beige walls, concrete floors, no fireplace, grey floor and brick walls.
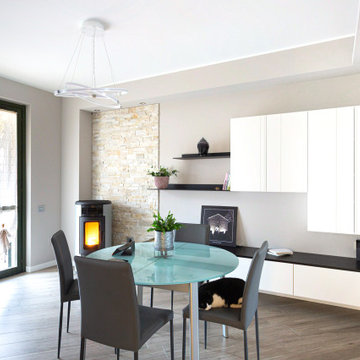
Zona pranzo con mobile disegnato e realizzato su misura da artigiani. Tavolo già in possesso dei proprietari.
Elementi caratterizzati da linee pulite e essenziali scaldate dal rivestimento in pietra e dal parquet.
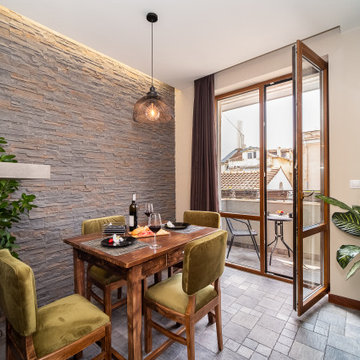
Inspiration for a small industrial kitchen/dining combo in Other with beige walls, terra-cotta floors, grey floor and brick walls.
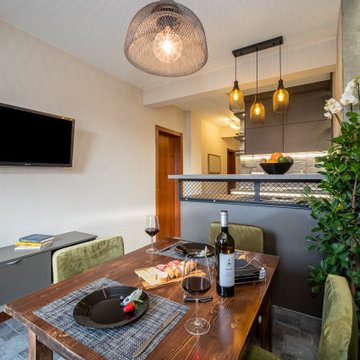
Photo of a small industrial kitchen/dining combo in Other with beige walls, terra-cotta floors, grey floor and brick walls.
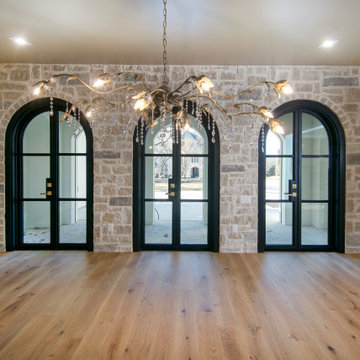
Inspiration for a large traditional open plan dining in Dallas with beige walls, medium hardwood floors, brown floor and brick walls.
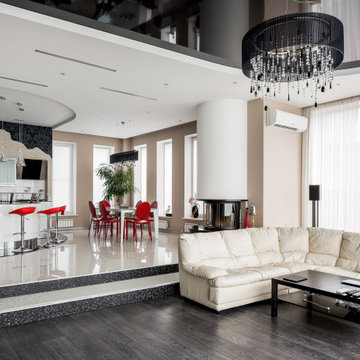
Large kitchen/dining combo in Other with beige walls, porcelain floors, a standard fireplace, a tile fireplace surround, white floor, recessed and brick walls.
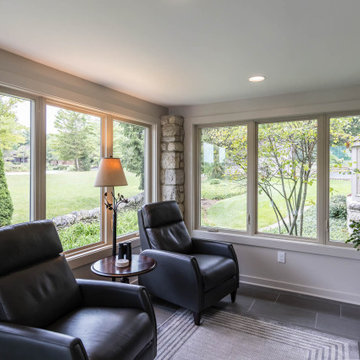
Enclosed Sunroom
This is an example of a large midcentury separate dining room in Columbus with beige walls, porcelain floors, grey floor and brick walls.
This is an example of a large midcentury separate dining room in Columbus with beige walls, porcelain floors, grey floor and brick walls.
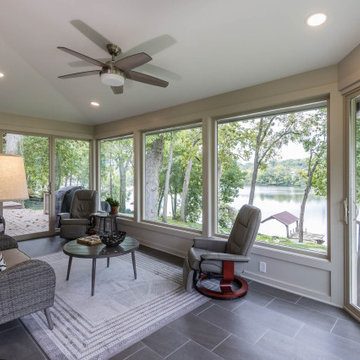
Inspiration for a midcentury dining room in Columbus with beige walls, porcelain floors, grey floor and brick walls.
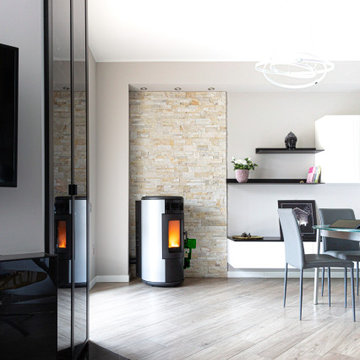
Rivestimento della nicchia sotto tv e intarsio a pavimento con gres in marmo che richiama quello della cucina e dell'ingresso e che è servito a risolvere l'incrocio tra due inclinazioni diverse del parquet e della parete tv. Questo stratagemma ha permesso anche di caratterizzare il layout della casa,
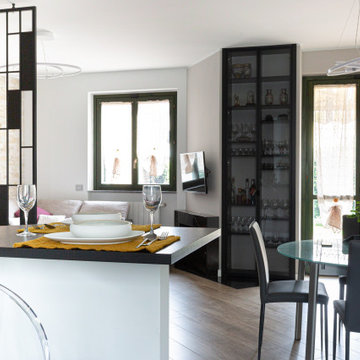
Zona pranzo con mobile disegnato e realizzato su misura da artigiani. Tavolo già in possesso dei proprietari.
Elementi caratterizzati da linee pulite e essenziali scaldate dal rivestimento in pietra e dal parquet.
Nota. piano snack per due piacevole per la colazione, una cenetta o l'aperitivo anche tipo buffet
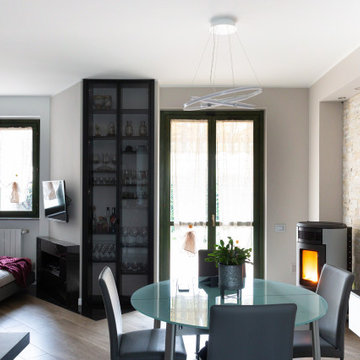
Zona pranzo con mobile disegnato e realizzato su misura da artigiani. Tavolo già in possesso dei proprietari.
Elementi caratterizzati da linee pulite e essenziali scaldate dal rivestimento in pietra e dal parquet.
da notare la cristalliera che raccorda la zona giorno e la zona pranzo anche grazie all'intarsio a pavimento che riprende il pavimento all'ingresso
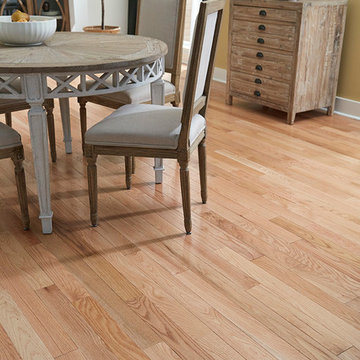
Inspiration for an open plan dining in Raleigh with beige walls, light hardwood floors, beige floor and brick walls.
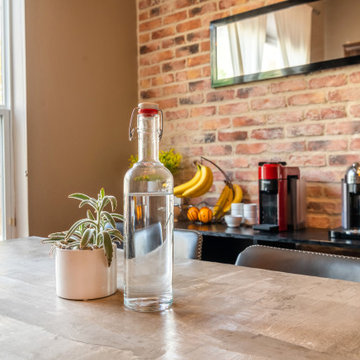
We painted the cabinets, installed the brick veneer, installed the Edison light, painted all the trim and doors throughout the house, and also installed new faucets in all the bathrooms.
Dining Room Design Ideas with Beige Walls and Brick Walls
5