Dining Room Design Ideas with Beige Walls and Wallpaper
Refine by:
Budget
Sort by:Popular Today
21 - 40 of 152 photos
Item 1 of 3
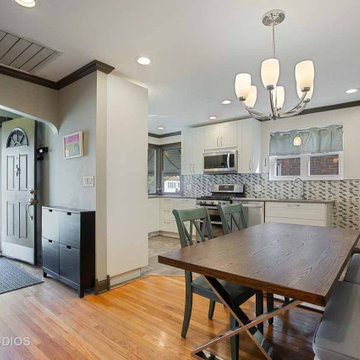
Small contemporary kitchen/dining combo in Chicago with beige walls, light hardwood floors, no fireplace, brown floor, wallpaper and wallpaper.
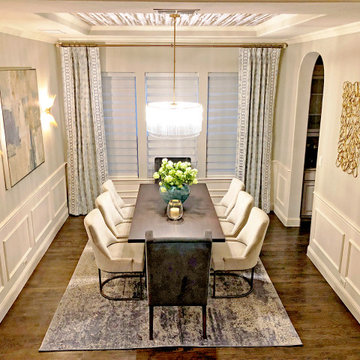
Photo of a mid-sized transitional dining room in Dallas with beige walls, dark hardwood floors, brown floor, wallpaper and decorative wall panelling.
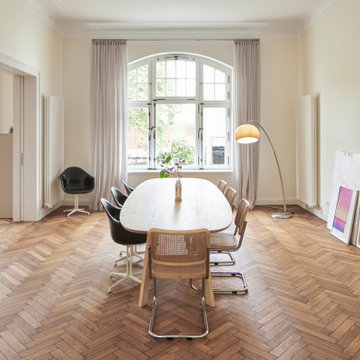
Design ideas for a large modern separate dining room in Other with beige walls, medium hardwood floors, brown floor and wallpaper.
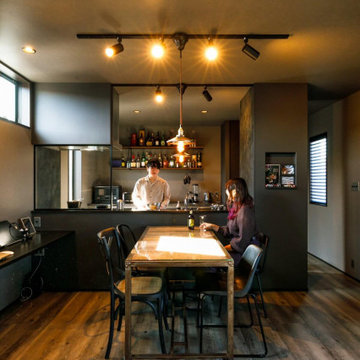
スポットライトやムーディーなペンダントライトなどで、まるでバーのように演出されたダイニングキッチン。夫婦二人で、仲良く食事を愉しまれています。
Mid-sized industrial open plan dining in Tokyo Suburbs with beige walls, medium hardwood floors, no fireplace, brown floor, wallpaper and wallpaper.
Mid-sized industrial open plan dining in Tokyo Suburbs with beige walls, medium hardwood floors, no fireplace, brown floor, wallpaper and wallpaper.
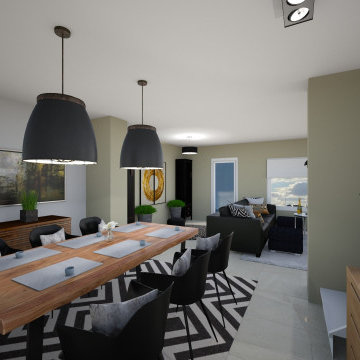
Photo of a large open plan dining in Other with beige walls, vinyl floors, a wood stove, beige floor, wallpaper and wallpaper.
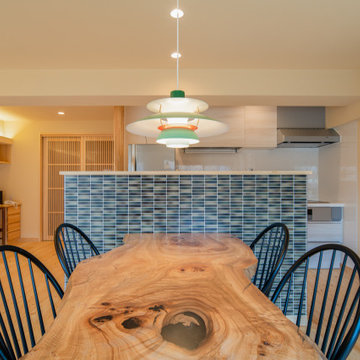
ダイニングとキッチンを間仕切るカウンターには、タイルを貼るコトで、異素材のコーディネートでカジュアル感を出しています。
クスノキの銘木・・・
形状と木目の面白さは、オンリーワンの魅力です。
Eclectic dining room in Other with beige walls, medium hardwood floors, beige floor and wallpaper.
Eclectic dining room in Other with beige walls, medium hardwood floors, beige floor and wallpaper.
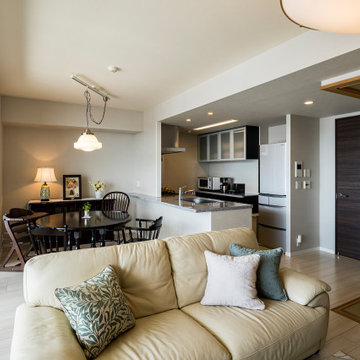
シンプルで使い勝手が良い、ダイニングとキッチン、リビングが緩やかに繋がる家具レイアウト
This is an example of a mid-sized traditional open plan dining in Yokohama with beige walls, light hardwood floors, no fireplace, beige floor, wallpaper and wallpaper.
This is an example of a mid-sized traditional open plan dining in Yokohama with beige walls, light hardwood floors, no fireplace, beige floor, wallpaper and wallpaper.
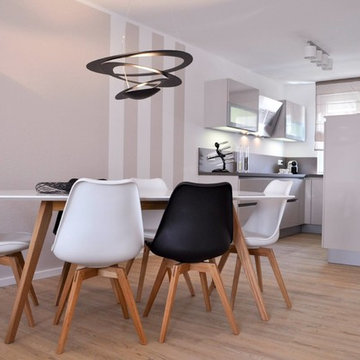
Photo of an expansive scandinavian dining room in Essen with beige walls, vinyl floors, wallpaper and wallpaper.
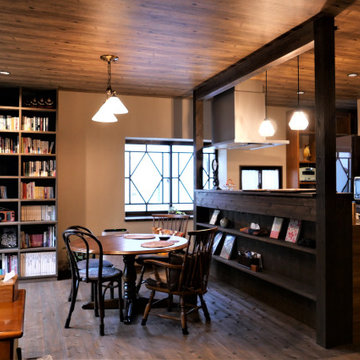
無垢の柱や床・梁・棚板などアンティークな雰囲気になるように塗装。お気に入りの照明器具や家具と馴染むLDKが誕生。インテリアは、無垢の柱や床・梁・棚板などアンティークな雰囲気になるように塗装しています。キッチンの背面には、落ち着きのある無垢の風合いに合うよう、シックなタイルを施しています。お気に入りの照明器具や家具との相性もぴったり。ゆったり心地のいい空気感に包まれた、リラックス時間を楽しむLDKになりました。
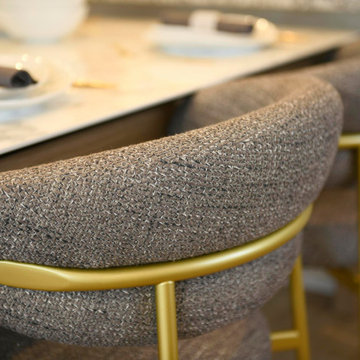
モダンでありながらラスティックさを出したインテリア空間。海外のホテルのような高級感はあるが昼間は明るく、風が通るような空間に仕上げました。夜景を見て寛いだり、照明で夜と昼で違うような演出を心がけました。新築タワーマンションで引き渡し直後にリノベーション。子育て世代、子供がいるご家庭でもお掃除が簡単にできる素材を使って仕上げました。
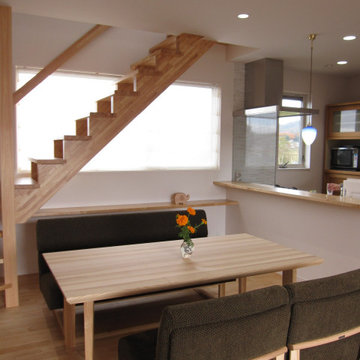
Mid-sized scandinavian open plan dining in Other with beige walls, light hardwood floors and wallpaper.

This home had plenty of square footage, but in all the wrong places. The old opening between the dining and living rooms was filled in, and the kitchen relocated into the former dining room, allowing for a large opening between the new kitchen / breakfast room with the existing living room. The kitchen relocation, in the corner of the far end of the house, allowed for cabinets on 3 walls, with a 4th side of peninsula. The long exterior wall, formerly kitchen cabinets, was replaced with a full wall of glass sliding doors to the back deck adjacent to the new breakfast / dining space. Rubbed wood cabinets were installed throughout the kitchen as well as at the desk workstation and buffet storage.
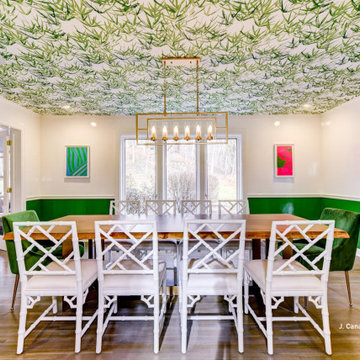
This European look was achieved using @finepaintsofeurope Hollandlac paint and hours of meticulous hand painting by our professionals. This is a long process but worth it for this stunning mirror-like look.
Photo credit www.digitaltourhost.com
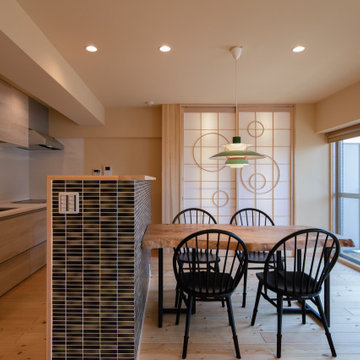
ダイニングキッチンです。
向かって、右側は掃き出しまどです。
しかし、一般的にマンションは一面にしか窓がないことが多いので、もう一面に工夫をしてみました。
障子の向こうはLEDランプが入っています。
窓があるように見えます。
それにより、開放感を演出しています。
来客時に、ダイニングテーブルで打ち合わせなどをすることもあるという事で、ダイニングチェアに座るとキッチン側が視線に入らない高さに作業カウンターの壁を作りました。
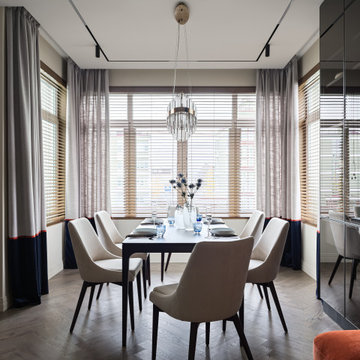
Дизайн интерьера Екатерина Никитина https://www.houzz.ru/pro/webuser-932898368/
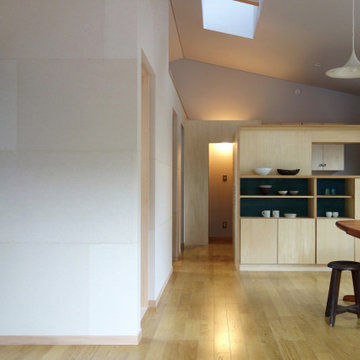
二階のLDKは約36帖の大空間。雁行する間仕切りの仕上げは能登仁行和紙の珪藻土入り紙。飾棚の背面にも同じ能登仁行和紙の草木染紙を張った。トップサイドライトの窓は電動開閉式で光と風の通り道となる。
Inspiration for a large contemporary separate dining room in Other with beige walls, plywood floors, no fireplace, beige floor, wallpaper and wallpaper.
Inspiration for a large contemporary separate dining room in Other with beige walls, plywood floors, no fireplace, beige floor, wallpaper and wallpaper.
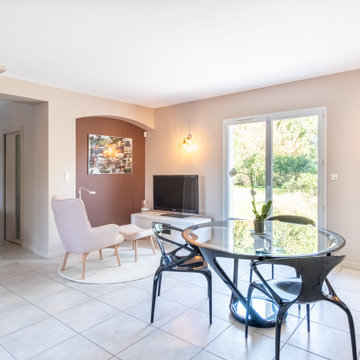
Photo of a mid-sized contemporary dining room in Bordeaux with beige walls, ceramic floors, no fireplace, beige floor and wallpaper.
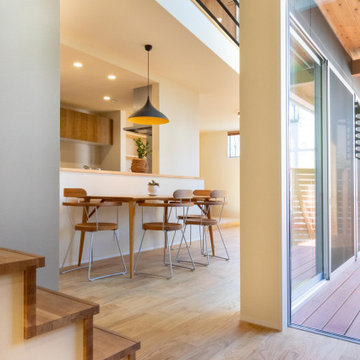
This is an example of a dining room in Other with beige walls, medium hardwood floors, wallpaper and wallpaper.
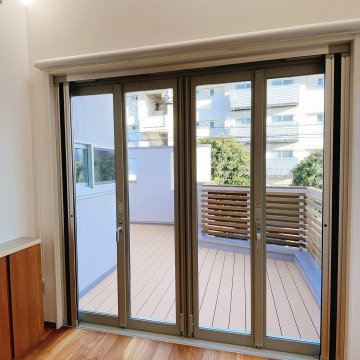
キッチンとダイニング テラスが一周回遊できるプラン。テラスは雁行2つのエリアがつながり、用途によって楽しめます。ダイニング側は 大開口サッシ オープンウィンで 内外を広くつなげます。
Large modern open plan dining in Tokyo with beige walls, light hardwood floors, wallpaper and wallpaper.
Large modern open plan dining in Tokyo with beige walls, light hardwood floors, wallpaper and wallpaper.
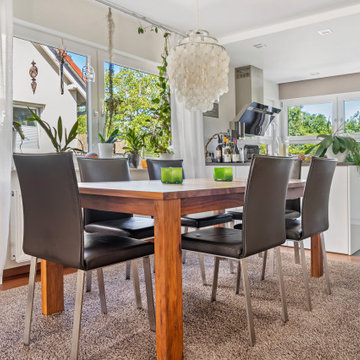
Der alte Teppich war in die Jahre gekommen und es sollten durch die Öffnung des Küchenbereichs die Materialien und Farben aufeinander abgstimmt werden. Der Wohnbereich hat eine umlaufende Einfassung aus Parkett und einen Kamin mit Steineinfassung. Alle alten Materialien und Farben sollten sich ergänzend mit den Neuen zusammenfügen ohne das etwas zu stark hervortritt. Der Teppich mit einem warmen, graubeigen Ton legt sich nicht genau im Farbton fest und passt perfekt zu den Fliesen und dem Parkett. Die Wandfarbe wurde leicht sandfarben abgetönt um den Übergang zu den Hölzern und dem Teppich weicher zu gestalten.
Dining Room Design Ideas with Beige Walls and Wallpaper
2