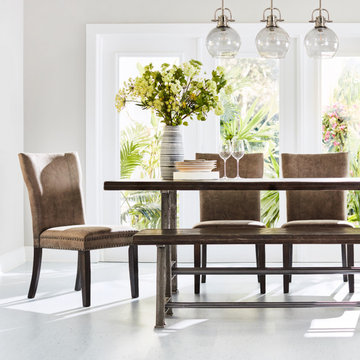Dining Room Design Ideas with Beige Walls and White Floor
Refine by:
Budget
Sort by:Popular Today
121 - 140 of 500 photos
Item 1 of 3
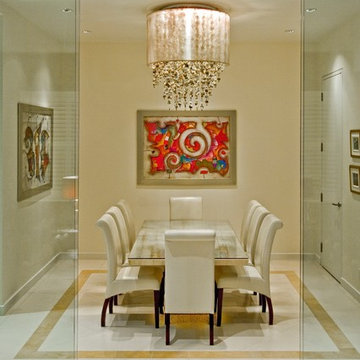
OCTOBER 2014
The dining room of the Bayview Project and foyer was an open concept space. The decision was to use the same style of lighting creating a flow in the two areas. The combination of Mother of Pearl shell, Swarovski® ELEMENTS and the shimmer sheer taupe shade created an elegant and tranquil dining room.
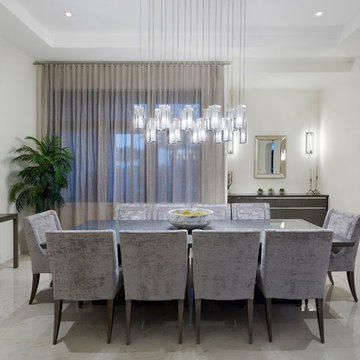
This is an example of a large modern kitchen/dining combo in Miami with beige walls, porcelain floors and white floor.
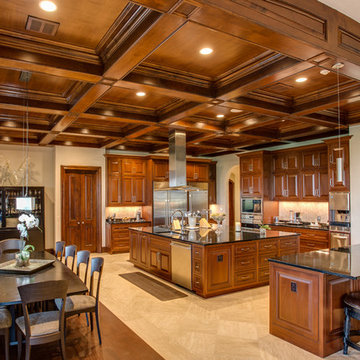
Four Walls Photography
Inspiration for an expansive transitional kitchen/dining combo in Austin with beige walls, marble floors, no fireplace and white floor.
Inspiration for an expansive transitional kitchen/dining combo in Austin with beige walls, marble floors, no fireplace and white floor.
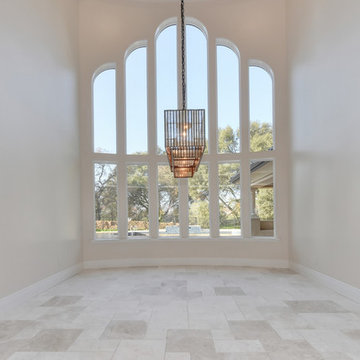
Photo of a mid-sized transitional open plan dining in Sacramento with beige walls, porcelain floors, no fireplace and white floor.
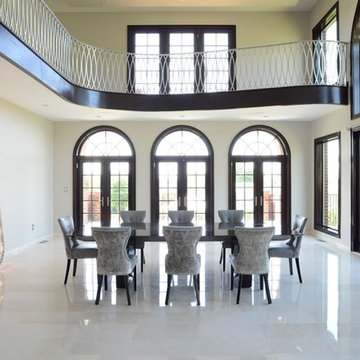
Design ideas for an expansive modern separate dining room in New York with beige walls, marble floors, no fireplace and white floor.
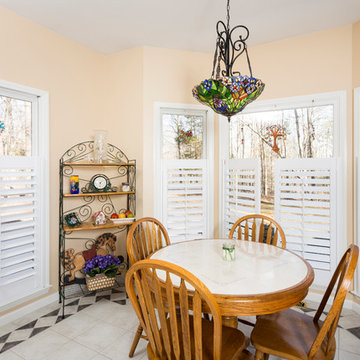
This is an example of a mid-sized traditional kitchen/dining combo in Charlotte with beige walls, ceramic floors, no fireplace and white floor.
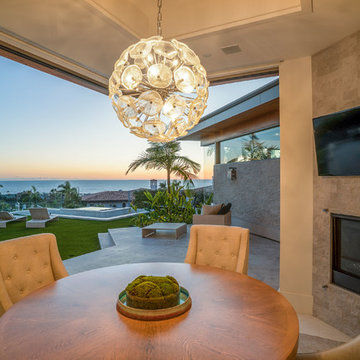
This is an example of a large contemporary kitchen/dining combo in Los Angeles with beige walls, limestone floors, a standard fireplace, a stone fireplace surround and white floor.
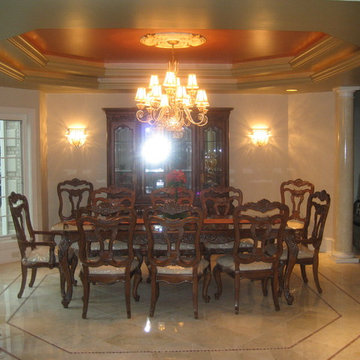
A traditional renaissance inspired dining room features an elongated octagonal recessed hand-painted ceiling feature that is reflected with the tile mosaic inset in the floor. A large chandelier hangs above the 8 person dining table. This symmetrical room then opens into the foyer and sits across from the kitchen.
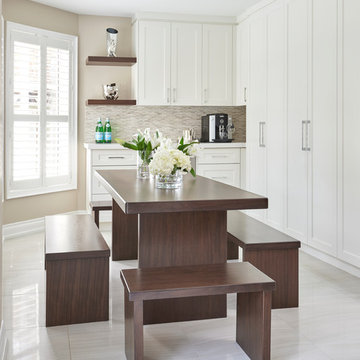
Photography by Stephani Buchman
Mid-sized contemporary kitchen/dining combo in Toronto with beige walls, porcelain floors, no fireplace and white floor.
Mid-sized contemporary kitchen/dining combo in Toronto with beige walls, porcelain floors, no fireplace and white floor.
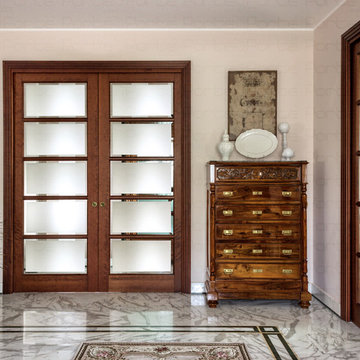
Traditional dining room in Other with beige walls, marble floors and white floor.
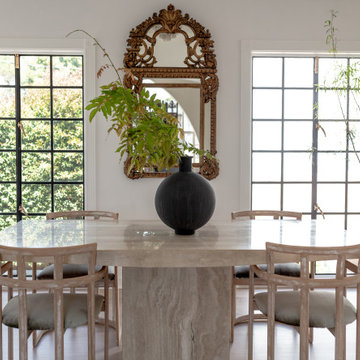
A dreamy space inspired by creamy natural tones and texture. We restored this home built in 1949 and brought back its mojo.
This is an example of a mid-sized midcentury dining room in San Luis Obispo with beige walls, light hardwood floors, a standard fireplace, a plaster fireplace surround and white floor.
This is an example of a mid-sized midcentury dining room in San Luis Obispo with beige walls, light hardwood floors, a standard fireplace, a plaster fireplace surround and white floor.
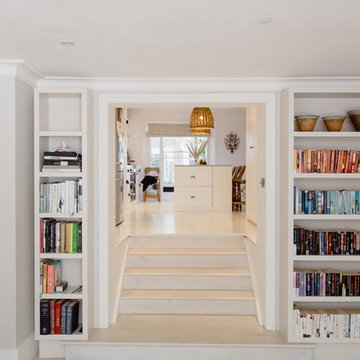
Having worked on the re-design to the basement of this family home three years ago, we were thrilled to be asked to come back and look at how we could re-configure the ground floor to give this busy family more storage and entertainment space, whilst stamping the clients distinctive and elegant style on their home.
We added a new kitchen island and converted underused aspects with bespoke joinery design into useful storage. By moving the dining table downstairs we created a social dining and sitting room to allow for additional guests. Beaded panelling has been added to the walls to bring character and elegance, whilst the clients innate taste has allowed her style to shine through in the furniture and fittings selected.
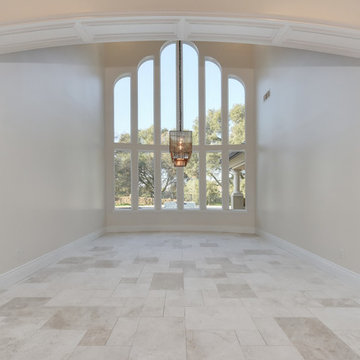
Photo of a mid-sized transitional open plan dining in Sacramento with beige walls, porcelain floors, no fireplace and white floor.
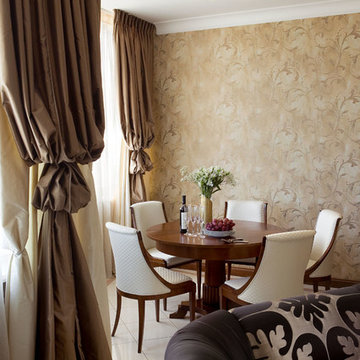
От идеи до полной реализации сделано нашей мастерской, то есть и проект, и отделка, и столярные изделия, поставка мебели из Европы. Фотограф Дмитрий Лившиц.
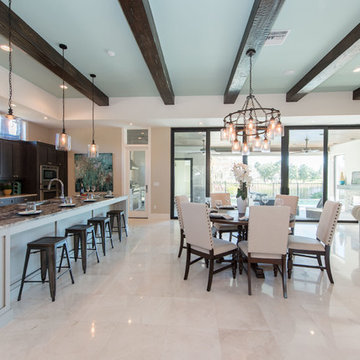
This is an example of a transitional open plan dining in Orlando with beige walls, no fireplace and white floor.
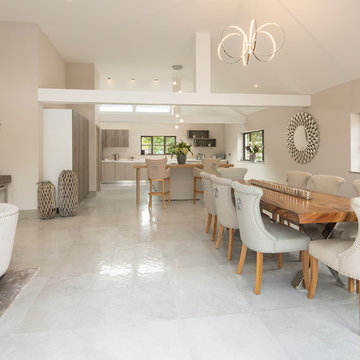
Design ideas for a transitional open plan dining in Other with beige walls and white floor.
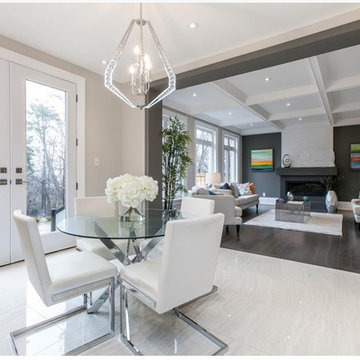
Open Concept Kitchen and Family Room. Designed by Suzi Kaloti, staged by Ali Amer, Artwork by Shawn Skeir.
Mid-sized contemporary kitchen/dining combo in Toronto with ceramic floors, white floor, beige walls, a standard fireplace and a concrete fireplace surround.
Mid-sized contemporary kitchen/dining combo in Toronto with ceramic floors, white floor, beige walls, a standard fireplace and a concrete fireplace surround.
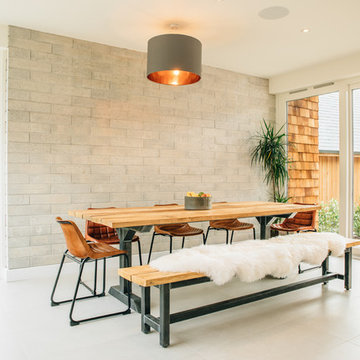
Inspiration for a contemporary dining room in Other with beige walls, no fireplace and white floor.
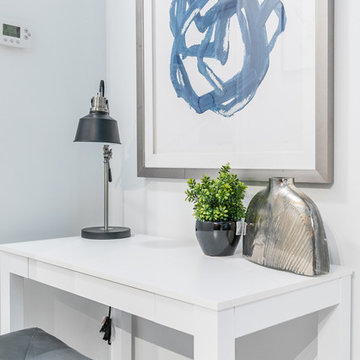
We implemented a Scandinavian design on this loft to make the perfect Toronto Airbnb!
For more about Camden Lane Interiors, click here: https://www.camdenlaneinteriors.com/
To learn more about this project, click here:
https://www.camdenlaneinteriors.com/portfolio-item/richmond-airbnb-loft/
Dining Room Design Ideas with Beige Walls and White Floor
7
