Dining Room Design Ideas with Beige Walls and White Floor
Refine by:
Budget
Sort by:Popular Today
81 - 100 of 500 photos
Item 1 of 3
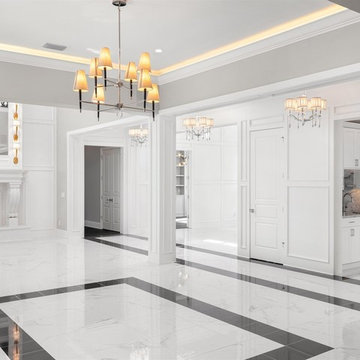
Mid-sized transitional open plan dining in Orlando with beige walls, marble floors, a standard fireplace, a wood fireplace surround and white floor.
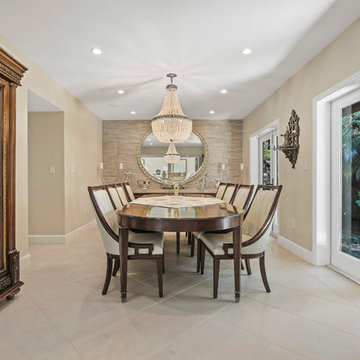
Photo of a transitional separate dining room in Miami with beige walls and white floor.
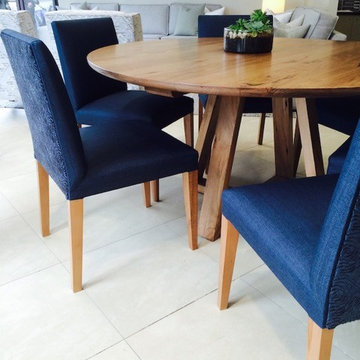
Photo of a small contemporary open plan dining in Melbourne with beige walls, porcelain floors, no fireplace and white floor.
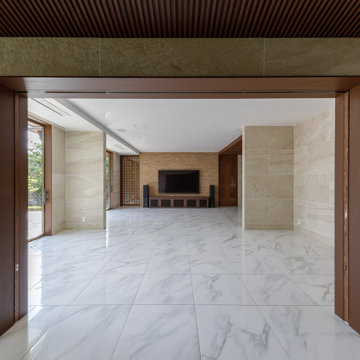
リビングルームとは上吊りソフトモーションの格子戸で区切る設計としています。普段は開けていることが多いので両引き分け戸とし壁の中に格納することで埃が付きにくいよう配慮しました。上吊りなので下部にレールが無く無駄な掃除箇所を無くしました。無垢材を加工した格子戸ですので相当な重量が有りますが吊り形式なので開閉も大変楽です。
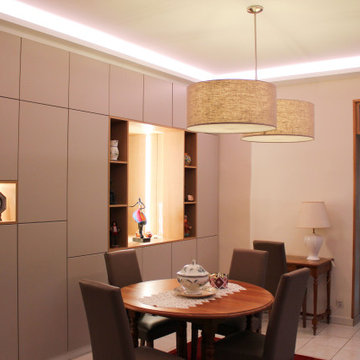
Aménagement de cette salle à manger en second jour.
L’objectif initial était de gagner de la luminosité et du rangement. C’est désormais chose faite grâce à l’agencement menuisé sur mesures, aux différentes sources de lumière directe et indirecte, et au miroir, qui renvoie la perspective du jardin.
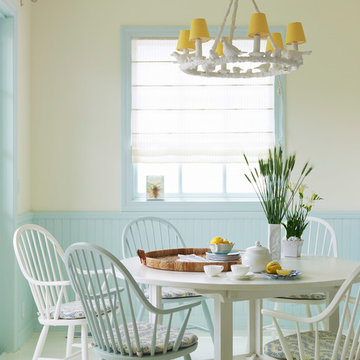
Inspiration for a beach style dining room in Los Angeles with beige walls and white floor.
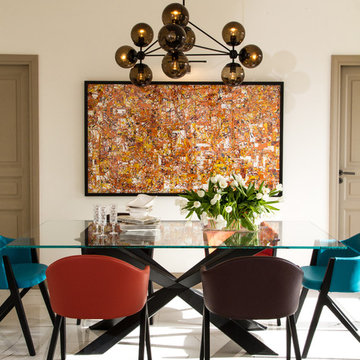
creavision
Photo of a contemporary dining room in Nice with beige walls and white floor.
Photo of a contemporary dining room in Nice with beige walls and white floor.
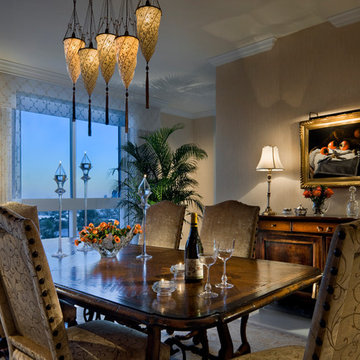
Dan Forer, Forer Incorporated
This is an example of a mid-sized traditional separate dining room in Miami with beige walls, no fireplace and white floor.
This is an example of a mid-sized traditional separate dining room in Miami with beige walls, no fireplace and white floor.
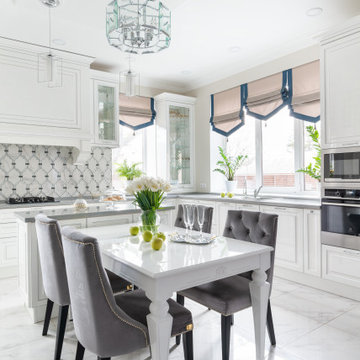
Основным критерием заказчиков к интерьеру стало сочетание ощущения торжественности ,лоска,домашней теплоты и уюта.Чтобы этого достичь,мы выбрали один из самых популярных стилей в интерьере: неоклассика с элементами арт-деко. Отправной точкой в выборе палитры стала кухня белого цвета.Именно о такой всегда мечтала хозяйка.
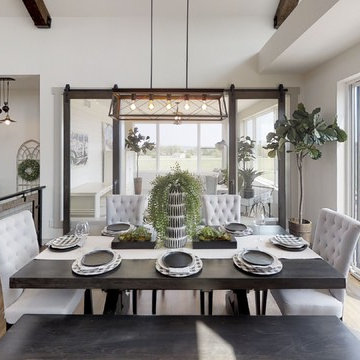
Large industrial dining room in Other with beige walls, medium hardwood floors, a ribbon fireplace, a stone fireplace surround and white floor.
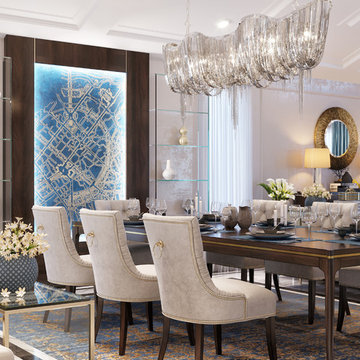
Dining area with beautiful display cabinet.
Photo of a large transitional open plan dining in Los Angeles with beige walls, marble floors, no fireplace and white floor.
Photo of a large transitional open plan dining in Los Angeles with beige walls, marble floors, no fireplace and white floor.
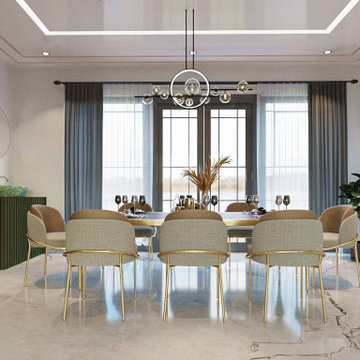
Inspiration for a large modern open plan dining in Other with beige walls, marble floors and white floor.
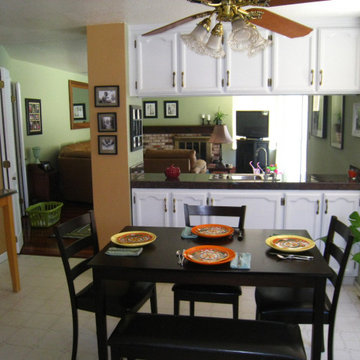
adding color to a San Ramon KitchenCF
Small traditional separate dining room in San Francisco with beige walls, linoleum floors, no fireplace and white floor.
Small traditional separate dining room in San Francisco with beige walls, linoleum floors, no fireplace and white floor.
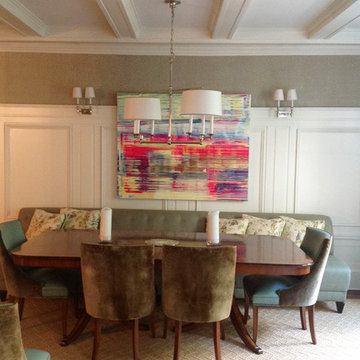
'42613' 48"x60" oil on canvas. For inquiries please message or email lindsaycowlesfineart@gmail.com. Available in print format.
Inspiration for a large transitional dining room in Richmond with beige walls, carpet and white floor.
Inspiration for a large transitional dining room in Richmond with beige walls, carpet and white floor.
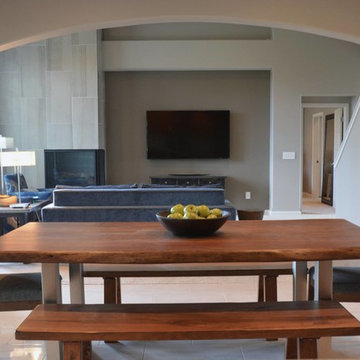
Inspiration for a large contemporary open plan dining in Indianapolis with beige walls, ceramic floors, a two-sided fireplace, a tile fireplace surround and white floor.
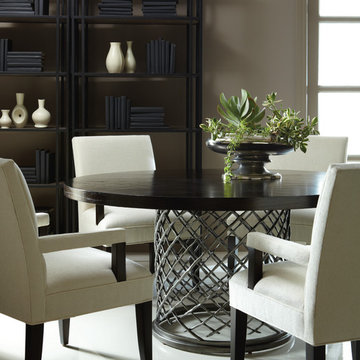
Photo of a transitional dining room in Kansas City with beige walls, no fireplace, concrete floors and white floor.
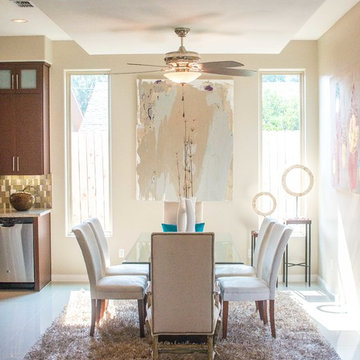
This is an example of a mid-sized transitional kitchen/dining combo in Other with beige walls, porcelain floors, no fireplace and white floor.
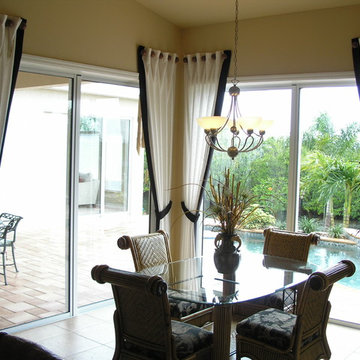
Custom Black and white sheers with black solid fabric border and custom black fabric tiebacks enhance this stunning view from this dining space on two sliding glass doors.
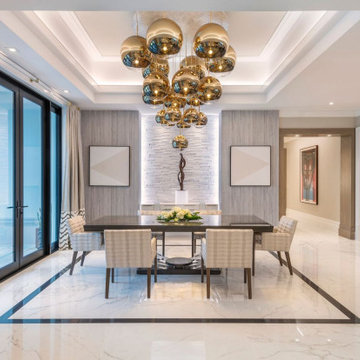
Inviting dining room for the most sophisticated guests to enjoy!
Design ideas for an expansive transitional open plan dining in Miami with beige walls, porcelain floors, white floor, coffered and wallpaper.
Design ideas for an expansive transitional open plan dining in Miami with beige walls, porcelain floors, white floor, coffered and wallpaper.
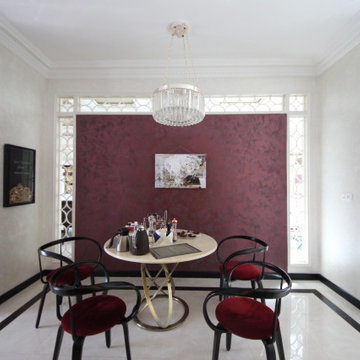
Дом в стиле арт деко, в трех уровнях, выполнен для семьи супругов в возрасте 50 лет, 3-е детей.
Комплектация объекта строительными материалами, мебелью, сантехникой и люстрами из Испании и России.
Dining Room Design Ideas with Beige Walls and White Floor
5