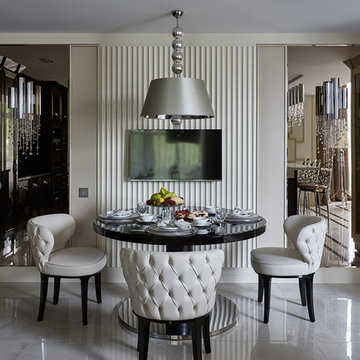Dining Room Design Ideas with Beige Walls and White Floor
Refine by:
Budget
Sort by:Popular Today
101 - 120 of 500 photos
Item 1 of 3
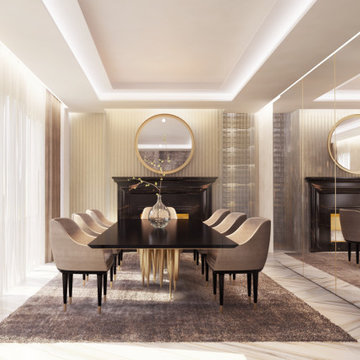
This is an example of a mid-sized modern separate dining room in London with beige walls, marble floors, a standard fireplace, a stone fireplace surround, white floor, coffered and panelled walls.
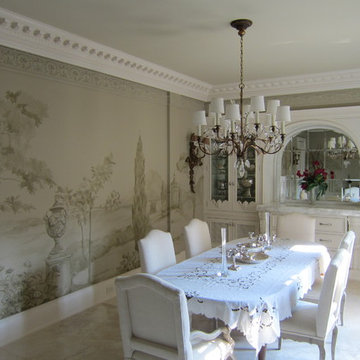
Classic, monochromatic (one color), landscape mural on 3 walls of dining room. Various images from client's travels were included in the mural.
Design ideas for a large traditional separate dining room in Tampa with beige walls, porcelain floors, no fireplace and white floor.
Design ideas for a large traditional separate dining room in Tampa with beige walls, porcelain floors, no fireplace and white floor.
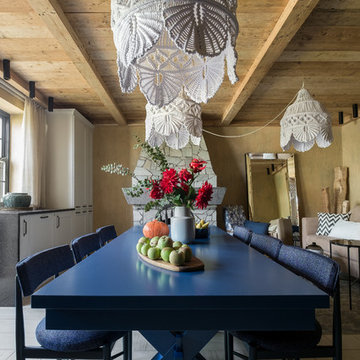
Антон и Марина Фруктовы создали интерьер в духе голландского домика с амбарными досками, натуральным камнем и винтажной мебелью. А через боковую стену буквально вышли на улицу, пристроив к помещению террасу.
Дачный ответ на НТВ
Фотограф - Полина Полудкина
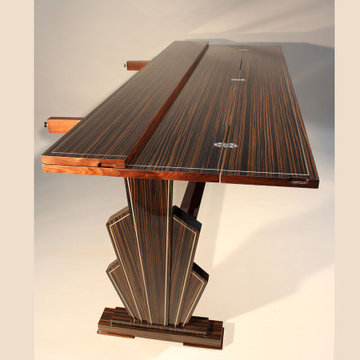
Extendable dining table
The client specified a high gloss Art Deco style table that could be extendable, using Macassar ebony timber.
They had mentioned that they didn't like the idea of the commonly used art deco style base frames, which are a 'U' shaped form sat on a plinth.
This table was to be space saving, so a folding top worked well within the designated area this table was to be situated. I used the Art Deco fan style to construct the legs, each section a different thickness to add texture and to form shadows, making the legs interesting to look at.
To break up the mass of the dark timber I used a stainless steel inlay to follow all profiles of the design. The idea of using stainless steel was to catch the light and also add a more elegant vista to the table in keeping with the period style. The inlays border the top when open and are also on the top when the table leaves are in the stowed position. There is a dovetailed drawer hidden in the top rails for keeping items in, thus de cluttering the top and overall design.
Certainly a statement piece of furniture you can never tire to look at from all angles.
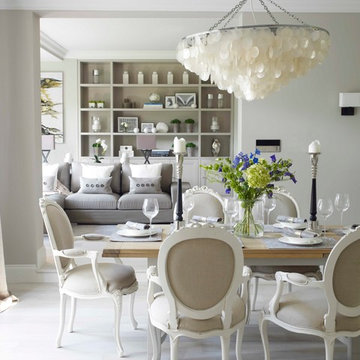
Photo of a mid-sized transitional open plan dining in London with beige walls, light hardwood floors and white floor.
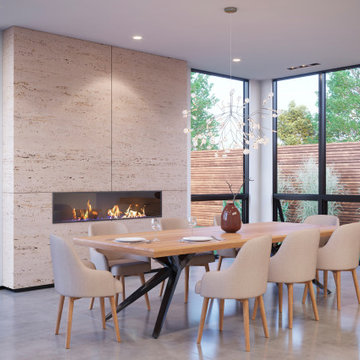
Photo of a modern kitchen/dining combo in Burlington with beige walls, a ribbon fireplace, a stone fireplace surround and white floor.
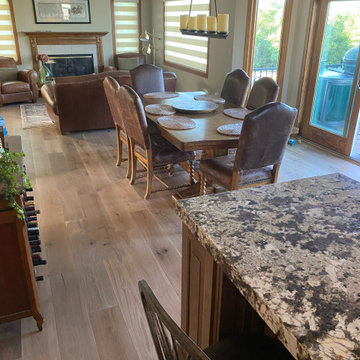
The Alta Vista Hardwood Flooring Collection is a return to vintage European Design. These beautiful classic and refined floors are crafted out of French White Oak, a premier hardwood species that has been used for everything from flooring to shipbuilding over the centuries due to its stability.
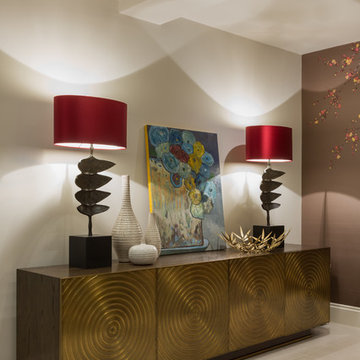
Basement dining room
Photography: Paul Craig
Design ideas for a large eclectic kitchen/dining combo in London with beige walls, porcelain floors, no fireplace and white floor.
Design ideas for a large eclectic kitchen/dining combo in London with beige walls, porcelain floors, no fireplace and white floor.
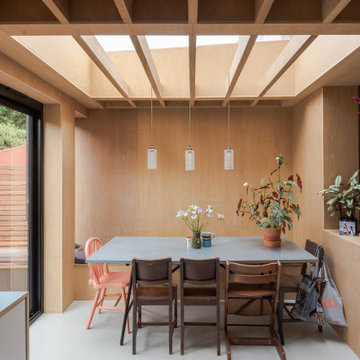
Design ideas for a midcentury dining room in London with beige walls, white floor, wood and wood walls.
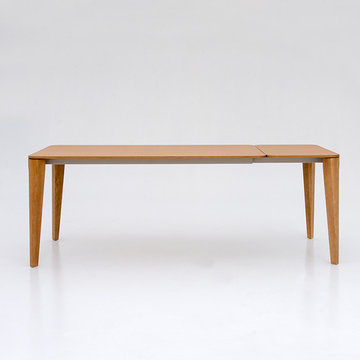
Simplistic design, yet timelessly classic. Minimalistically ideal to satisfy all who look for the sleek linear lines, and practicality of an extending dining table.
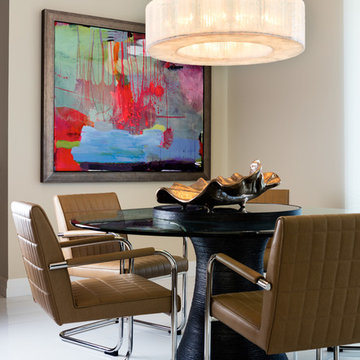
Sargent Photography
J/Howard Design Inc
Mid-sized beach style dining room in Miami with beige walls, porcelain floors, white floor and no fireplace.
Mid-sized beach style dining room in Miami with beige walls, porcelain floors, white floor and no fireplace.
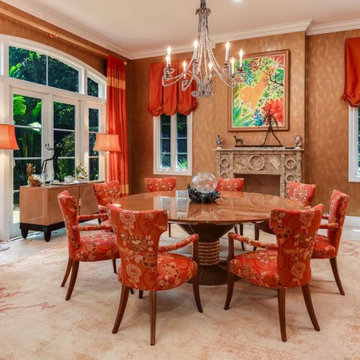
Photo of a large traditional separate dining room in Miami with beige walls, a standard fireplace and white floor.
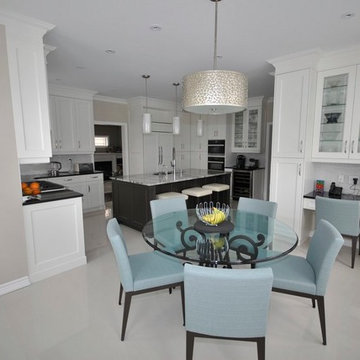
This is an example of a small transitional kitchen/dining combo in Toronto with beige walls, ceramic floors and white floor.

Inviting dining room for the most sophisticated guests to enjoy after enjoying a cocktail at this incredible bar.
Inspiration for an expansive transitional open plan dining in Miami with beige walls, porcelain floors, white floor, coffered and wallpaper.
Inspiration for an expansive transitional open plan dining in Miami with beige walls, porcelain floors, white floor, coffered and wallpaper.
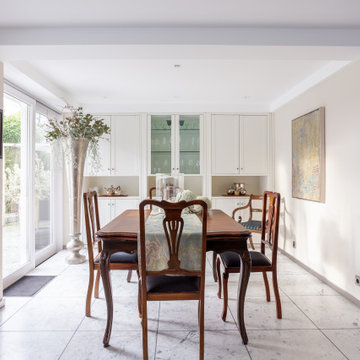
Aus einem eher kühl anmutendem Wohn- Esszimmer ist ein gemütlicher Wohn- Essbereich in sanften Farben geworden, der zum Entspannen und zum kommunikativen Austausch gleichermaßen einlädt. Wir haben hier mit Gegensätzen gearbeitet: alt und neu, hell und dunkel, glatte und weiche Materialien. So entstand eine sehr persönliche, spannende Mischung.
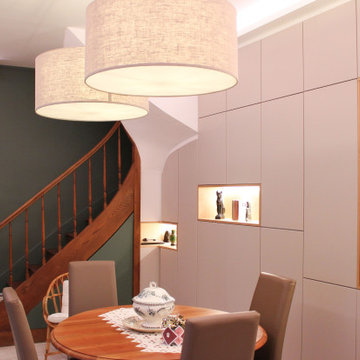
Aménagement de cette salle à manger en second jour.
L’objectif initial était de gagner de la luminosité et du rangement. C’est désormais chose faite grâce à l’agencement menuisé sur mesures, aux différentes sources de lumière directe et indirecte, et au miroir, qui renvoie la perspective du jardin.
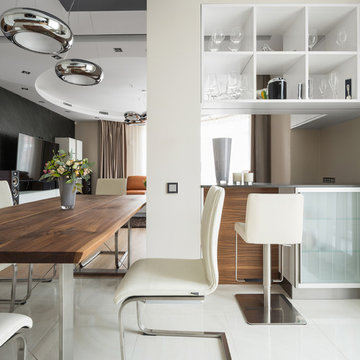
Dmitrii tsyrenshchikov
Design ideas for a contemporary dining room in Saint Petersburg with beige walls and white floor.
Design ideas for a contemporary dining room in Saint Petersburg with beige walls and white floor.
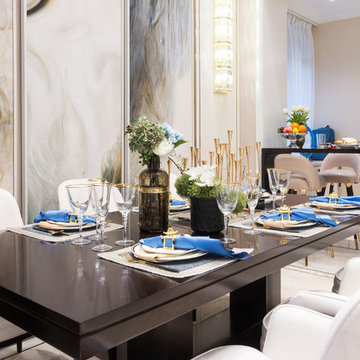
Contemporary open floor plan dining room decorated with floor to ceiling 3 panel abstract artworks, elegant dining set, custom-made upholstered blue and white dining chairs, high gloss fiberglass dining table and crystal wall sconces to complete this contemporary modern look.
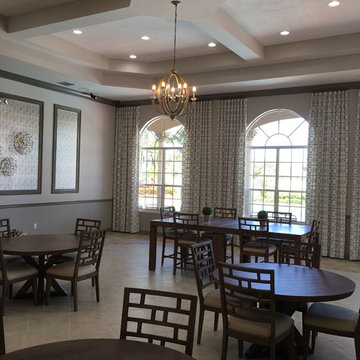
We gave the entertainment area a modern refresh. Lighter tiles reflect the natural light and thus brighten up the space. We introduced lighting with candelabra chandeliers. A set of contemporary furniture including a three seater monocolor sofa, a pair of printed two-seaters and a stylish cream ottoman, were placed on opposite sides mirroring each other. The entrance door is flanked by a pair of ornate consoles and mirrors. The consoles have been decorated with elegant accessories. The remainder of the area is filled with modern dining sets perfect for a meal, a quick snack, or a game of cards. We added interesting elements with the wall accessories and patterned drapery.
Project completed by Lighthouse Point interior design firm Barbara Brickell Designs, Serving Lighthouse Point, Parkland, Pompano Beach, Highland Beach, and Delray Beach.
For more about Barbara Brickell Designs, click here: http://www.barbarabrickelldesigns.com
Dining Room Design Ideas with Beige Walls and White Floor
6
