Dining Room Design Ideas with Beige Walls and Wood Walls
Refine by:
Budget
Sort by:Popular Today
61 - 80 of 158 photos
Item 1 of 3
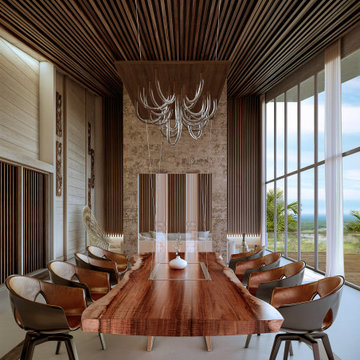
Inspiration for a large tropical open plan dining in Other with beige walls, concrete floors, no fireplace, grey floor, wood and wood walls.
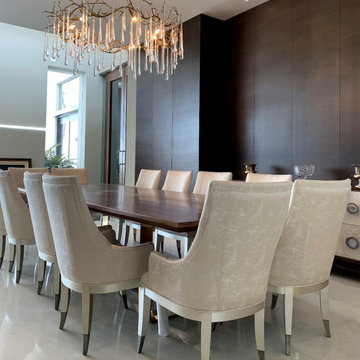
Design ideas for a large modern open plan dining in Other with beige walls and wood walls.
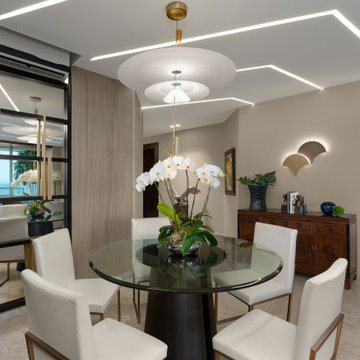
This is an example of a mid-sized contemporary open plan dining in Other with beige walls, marble floors, beige floor, wood and wood walls.
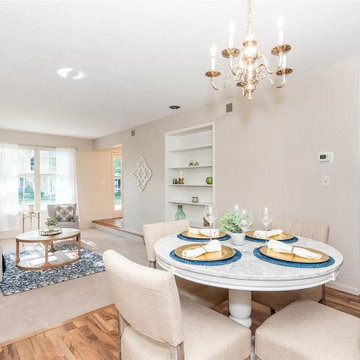
Apartment Staged by Sisters Stage St. Louis. Dining space, living area and kitchen.
This is an example of a mid-sized country kitchen/dining combo in St Louis with beige walls, light hardwood floors, no fireplace, brown floor and wood walls.
This is an example of a mid-sized country kitchen/dining combo in St Louis with beige walls, light hardwood floors, no fireplace, brown floor and wood walls.
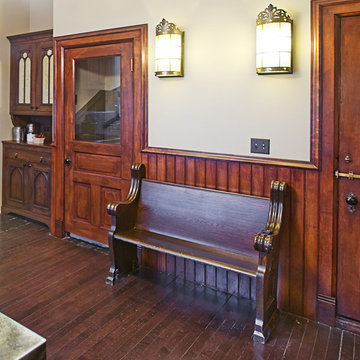
Photo of a traditional separate dining room in Chicago with beige walls, dark hardwood floors and wood walls.
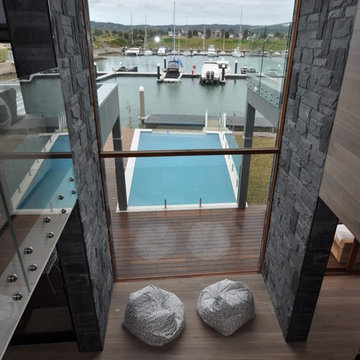
Briony Darcy
View from bridge connecting the top stories
Design ideas for a large contemporary kitchen/dining combo in Other with light hardwood floors, beige walls, no fireplace, beige floor and wood walls.
Design ideas for a large contemporary kitchen/dining combo in Other with light hardwood floors, beige walls, no fireplace, beige floor and wood walls.
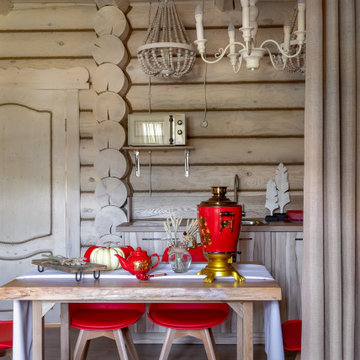
Small country open plan dining in Other with beige walls, laminate floors, beige floor, exposed beam and wood walls.
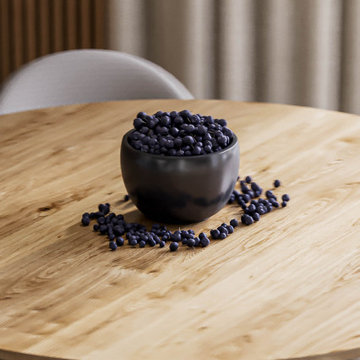
Photo of a mid-sized modern open plan dining in Valencia with beige walls, porcelain floors, a ribbon fireplace, a metal fireplace surround, grey floor and wood walls.
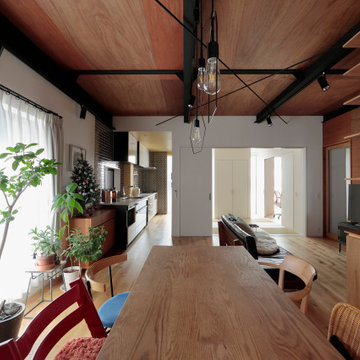
This is an example of a mid-sized midcentury open plan dining in Yokohama with beige walls, light hardwood floors, no fireplace, beige floor, wood and wood walls.
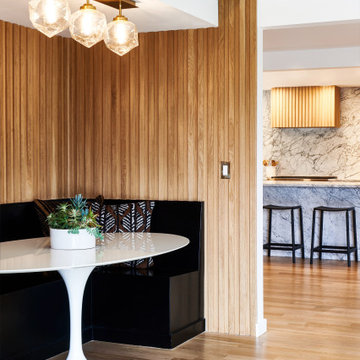
Located in the Cedar Mill area of Portland, this modern Mansard home was originally built in 1977.
This project is a wonderful example of the amazing collaboration between Donna Dufresne Design and our clients. When we became involved the house had been taken down to the studs, with only a loose cabinetry plan and wallpaper selection from the client. With Donna's support through-out the remodeling process, she gave new life to this polished yet warm Pacific Northwest single-family home.
(Photos by Maria Orlova)

リビングの写真です。スキップフロアになっているため、リビングの天井は3mを超える高い空間として、前庭デッキとも繋がっていることで開放的な空間となっています。
写真上部に見える回転窓は2階の子ども室と繋がっており、家族の気配を感じることができ、建物内の風の通り道となっています。
This is an example of a mid-sized modern open plan dining in Other with beige walls, light hardwood floors, beige floor, wood and wood walls.
This is an example of a mid-sized modern open plan dining in Other with beige walls, light hardwood floors, beige floor, wood and wood walls.
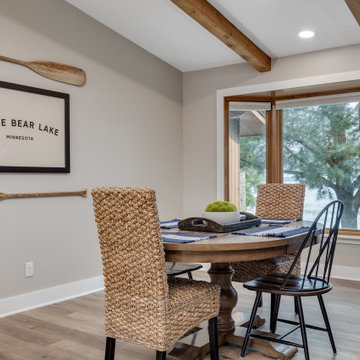
In conjunction with the living space, we did all new paint, baseboard, flooring, and decor we were able to create a quaint dining space that on-looks the lake
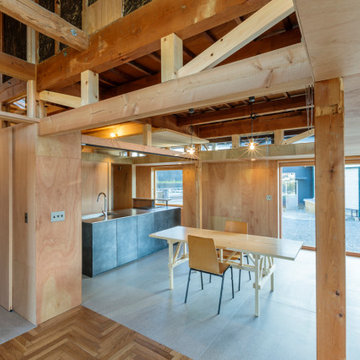
Small contemporary open plan dining in Nagoya with beige walls, slate floors, grey floor, exposed beam and wood walls.
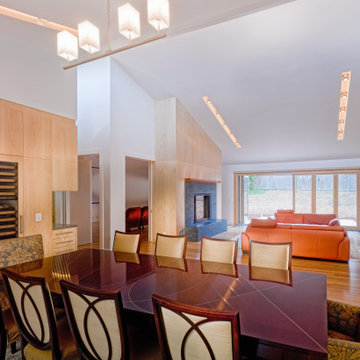
Complete renovation of 1960’s ranch style home located in Los Altos. The new design incorporates more light and views to the outside. Features of the home include vaulted ceilings, a large chef’s kitchen with top-of-the-line appliances and an open floor plan. Sustainable features include bamboo flooring, solar photovoltaic electric generation, solar hydronic hot water heating for the pool and a high-efficiency tankless hot water system for the pool/exercise room.
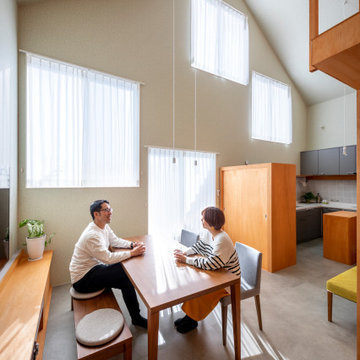
Design ideas for a large contemporary kitchen/dining combo in Other with beige walls, vinyl floors, no fireplace, grey floor, wallpaper and wood walls.
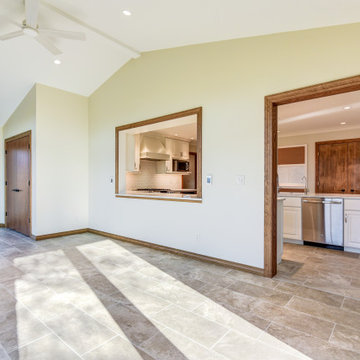
When hosting or entertaining, entry passages can "bottle neck" and become crowded. Opening up a space can be simple and complimentary as well as functional with a pass through window. Additionally, opening up the wall allows for the perception of a more grand space and allows additional light in.
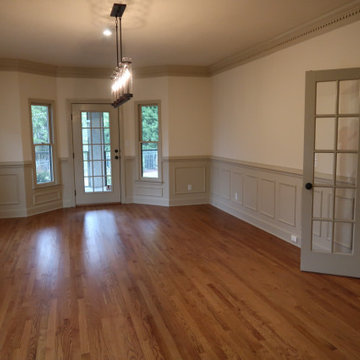
Enough room for everyone!!
Photo of a mid-sized modern separate dining room in Other with beige walls, medium hardwood floors, brown floor and wood walls.
Photo of a mid-sized modern separate dining room in Other with beige walls, medium hardwood floors, brown floor and wood walls.
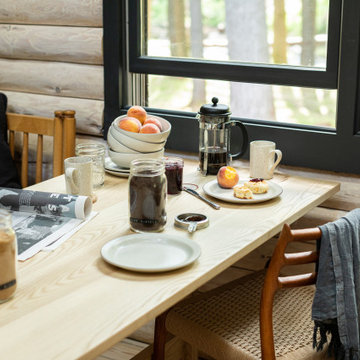
Little River Cabin Airbnb
Inspiration for a mid-sized midcentury dining room in New York with beige walls, plywood floors, beige floor, exposed beam and wood walls.
Inspiration for a mid-sized midcentury dining room in New York with beige walls, plywood floors, beige floor, exposed beam and wood walls.
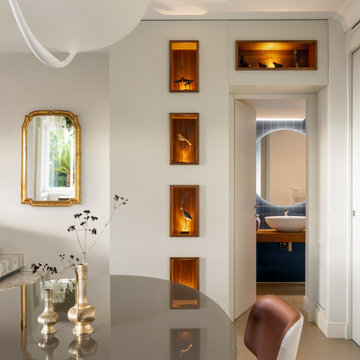
Large contemporary dining room in Naples with beige walls, porcelain floors, a corner fireplace, a wood fireplace surround, beige floor and wood walls.
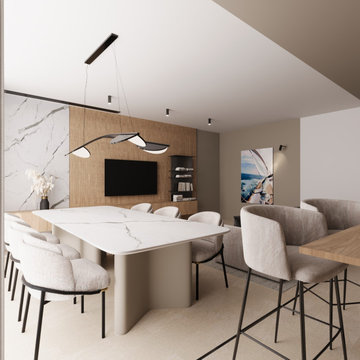
Il bellissimo appartamento a Bologna di questa giovanissima coppia con due figlie, Ginevra e Virginia, è stato realizzato su misura per fornire a V e M una casa funzionale al 100%, senza rinunciare alla bellezza e al fattore wow. La particolarità della casa è sicuramente l’illuminazione, ma anche la scelta dei materiali.
Eleganza e funzionalità sono sempre le parole chiave che muovono il nostro design e nell’appartamento VDD raggiungono l’apice.
Il tutto inizia con un soggiorno completo di tutti i comfort e di vari accessori; guardaroba, librerie, armadietti con scarpiere fino ad arrivare ad un’elegantissima cucina progettata appositamente per V!
Lavanderia a scomparsa con vista diretta sul balcone. Tutti i mobili sono stati scelti con cura e rispettando il budget. Numerosi dettagli rendono l’appartamento unico:
i controsoffitti, ad esempio, o la pavimentazione interrotta da una striscia nera continua, con l’intento di sottolineare l’ingresso ma anche i punti focali della casa. Un arredamento superbo e chic rende accogliente il soggiorno.
Alla camera da letto principale si accede dal disimpegno; varcando la porta si ripropone il linguaggio della sottolineatura del pavimento con i controsoffitti, in fondo al quale prende posto un piccolo angolo studio. Voltando lo sguardo si apre la zona notte, intima e calda, con un grande armadio con ante in vetro bronzato riflettente che riscaldano lo spazio. Il televisore è sostituito da un sistema di proiezione a scomparsa.
Una porta nascosta interrompe la continuità della parete. Lì dentro troviamo il bagno personale, ma sicuramente la stanza più seducente. Una grande doccia per due persone con tutti i comfort del mercato: bocchette a cascata, soffioni colorati, struttura wellness e tubo dell’acqua! Una mezza luna di specchio retroilluminato poggia su un lungo piano dove prendono posto i due lavabi. I vasi, invece, poggiano su una parete accessoria che non solo nasconde i sistemi di scarico, ma ha anche la funzione di contenitore. L’illuminazione del bagno è progettata per garantire il relax nei momenti più intimi della giornata.
Le camerette di Ginevra e Virginia sono totalmente personalizzate e progettate per sfruttare al meglio lo spazio. Particolare attenzione è stata dedicata alla scelta delle tonalità dei tessuti delle pareti e degli armadi. Il bagno cieco delle ragazze contiene una doccia grande ed elegante, progettata con un’ampia nicchia. All’interno del bagno sono stati aggiunti ulteriori vani accessori come mensole e ripiani utili per contenere prodotti e biancheria da bagno.
Dining Room Design Ideas with Beige Walls and Wood Walls
4