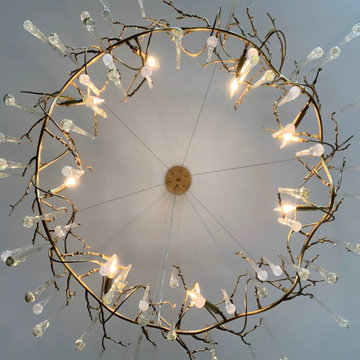Dining Room Design Ideas with Beige Walls and Wood Walls
Refine by:
Budget
Sort by:Popular Today
101 - 120 of 158 photos
Item 1 of 3
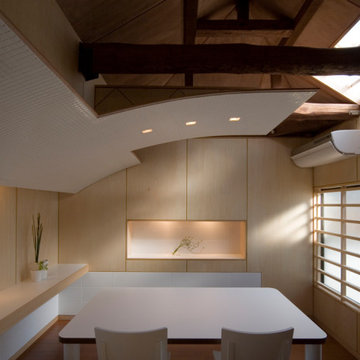
This is an example of a mid-sized modern open plan dining in Other with beige walls, plywood floors, brown floor, exposed beam and wood walls.
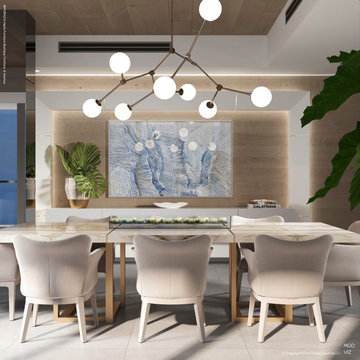
An oceanfront chateau with a modern interior featuring blue and earth tones exudes a sense of luxury and tranquility, perfectly complementing its breathtaking coastal location
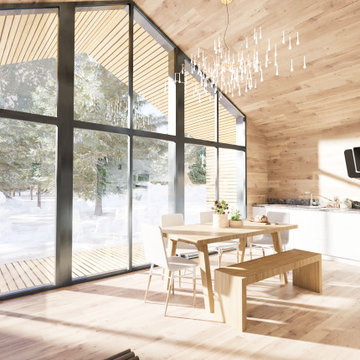
Espace cuisine moderne, chaleureux et lumineux.
Mid-sized country kitchen/dining combo in Other with beige walls, light hardwood floors, a corner fireplace, a metal fireplace surround, beige floor, wood and wood walls.
Mid-sized country kitchen/dining combo in Other with beige walls, light hardwood floors, a corner fireplace, a metal fireplace surround, beige floor, wood and wood walls.
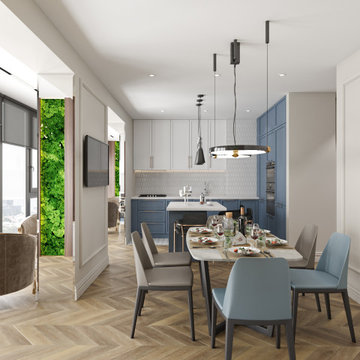
This is an example of a mid-sized contemporary kitchen/dining combo in Other with beige walls, medium hardwood floors, brown floor and wood walls.
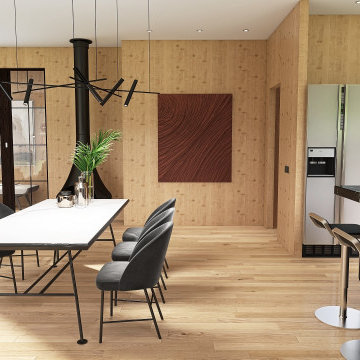
Large modern open plan dining in Florence with beige walls, medium hardwood floors, a hanging fireplace, a metal fireplace surround, beige floor and wood walls.
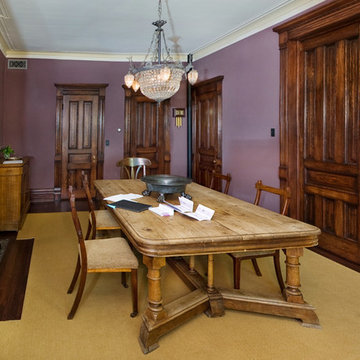
Traditional separate dining room in Chicago with beige walls, dark hardwood floors and wood walls.
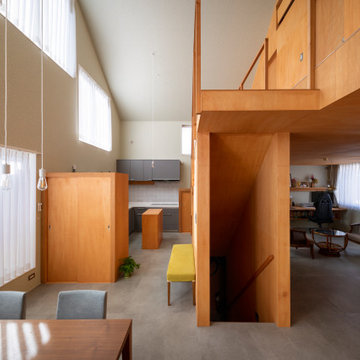
Large contemporary kitchen/dining combo in Other with beige walls, vinyl floors, no fireplace, grey floor, wallpaper and wood walls.
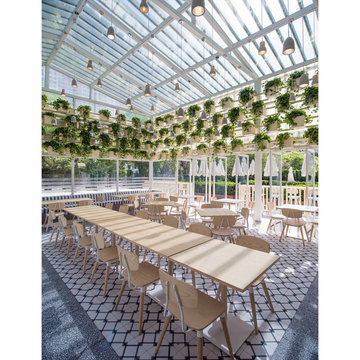
Cafe 27 is a puts all of its energy into healthy living and eating. As such it was important to reinforce sustainable building practices convey Cafe 27's high standard for fresh, healthy and quality ingredients in their offerings through the architecture.
The cafe is retrofit of an existing glass greenhouse structure. As a result the new cafe was imagined as an inside-out garden pavilion; wherein all the elements of a garden pavilion were placed inside a passively controlled greenhouse that connects with its surroundings.
A number of elements simultaneously defined the architectural expression and interior environmental experience. A green-wall passively purifies Beijing's polluted air as it makes its way inside. A massive ceramic bar with pastry display anchors the interior seating arrangement. Combined with the terrazzo flooring, it creates a thermal mass that gradually and passively heats the space in the winter. In the summer the exterior wood trellis shades the glass structure reducing undesirable heat gain, while diffusing direct sunlight to create a thermally comfortable and optically dramatic space inside. Completing the interior, a pixilated hut-like elevation clad in Ash batons provides acoustic baffling while housing a pastry kitchen (visible through a large glass pane), the mechanical system, the public restrooms and dry storage. Finally, the interior and exterior are connected through a series pivoting doors further blurring the boundary between the indoor and outdoor experience of the cafe.
These ecologically sound devices not only reduced the carbon footprint of the cafe but also enhanced the experience of being in a garden-like interior. All the while the shed-like form clad in natural materials with hanging gardens provides a strong identity for the Cafe 27 flagship.
AWARDS
Restaurant & Bar Design Awards | London
A&D Trophy Awards | Hong Kong
PUBLISHED
Mercedes Benz Beijing City Guide
Dezeen | London
Cafe Plus | Images Publishers, Australia
Interiors | Seoul
KNSTRCT | New York
Inhabitat | San Francisco
Architectural Digest | Beijing
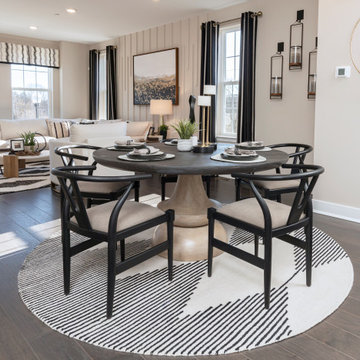
Photo of a mid-sized transitional kitchen/dining combo in Other with beige walls, dark hardwood floors, brown floor and wood walls.
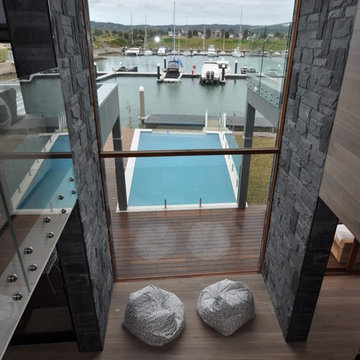
Briony Darcy
View from bridge connecting the top stories
Design ideas for a large contemporary kitchen/dining combo in Other with light hardwood floors, beige walls, no fireplace, beige floor and wood walls.
Design ideas for a large contemporary kitchen/dining combo in Other with light hardwood floors, beige walls, no fireplace, beige floor and wood walls.
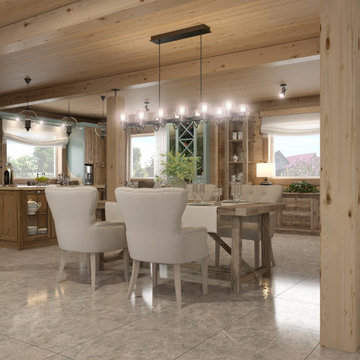
Photo of a mid-sized dining room in Saint Petersburg with beige walls, porcelain floors, a hanging fireplace, a metal fireplace surround, grey floor, timber and wood walls.
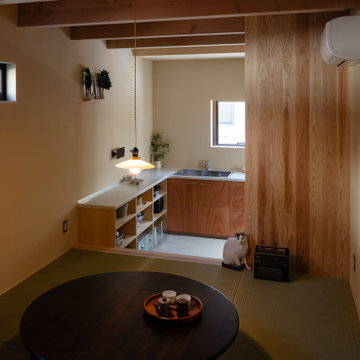
荒磨きの焼杉を張り巡らせた2.73m×11.22mの細長い箱状の住宅です。
妻の実家近くの良好な住環境の中に土地を見つけ、狭いながらもそこに住む覚悟をもって設計の依頼をされました。
建主は大手メーカーのプロダクトデザイナー。要望のイメージ(立原道造のヒヤシンスハウスや茨木のり子の家)とはっきりとした好み(モダンデザインと素材感など)がありました。
敷地は細長く、建物の間口は一間半しか取れず、そこに廊下をとると人が寝られる居室が取れません。その状況でいかに個と家族の居場所をつくるかを検討しました。また、空間やプライバシーなどに大小、高低、明暗など多様なシーンを与え、筒状の空間が単調にならないことを心がけています。
耐力壁の配置を左右に振り分け、緩やかに各階の空間を三等分し、中央のスペースを1階は居間、2階は板の間とし、落ち着いた留まれるスペースとしました。そこから見えるスペースでは袖壁に隠れた位置に開口を配置し、光の入り具合を調整し、性格の違うスペースを目論んでいます。
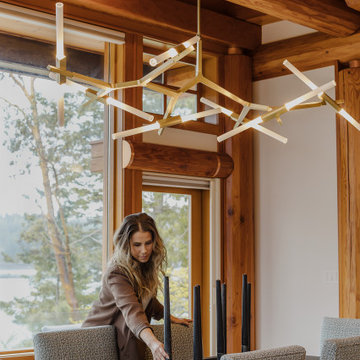
Remote luxury living on the spectacular island of Cortes, this main living, lounge, dining, and kitchen is an open concept with tall ceilings and expansive glass to allow all those gorgeous coastal views and natural light to flood the space. Particular attention was focused on high end textiles furniture, feature lighting, and cozy area carpets.
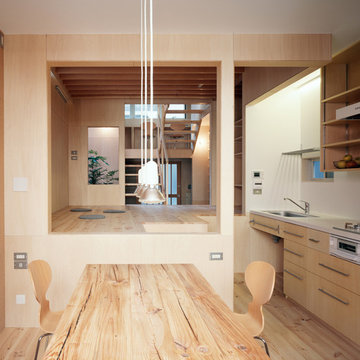
ダイニングキッチンからリビングを通して土間、スタディコーナーを見る。
スキップフロアにすることで、視線が抜けて広がりを感じます。家族の気配を感じたり、上部の窓からの光を効果的に取り込みます。
手前は解体した梁でつくったダイニングテーブル。
写真:西川公朗
Photo of a small modern kitchen/dining combo in Tokyo with beige walls, light hardwood floors, no fireplace, beige floor and wood walls.
Photo of a small modern kitchen/dining combo in Tokyo with beige walls, light hardwood floors, no fireplace, beige floor and wood walls.
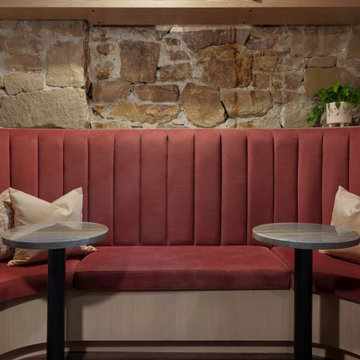
This beautiful historic building was constructed in 1893 and was originally occupied by the Calgary Herald, the oldest running newspaper in the city. Since then, a lot of great stories have been shared in this space and the current restaurateurs have developed the most suitable concept; FinePrint. It denotes an elusive balance between sophistication and simplicity, refinement and fun.
Our design intent was to create a restaurant that felt polished, yet inviting and comfortable for all guests to enjoy. The custom designed details throughout were carefully curated to embrace the historical character of the building and to set the tone for great new stories and to celebrate all of life’s occasions.
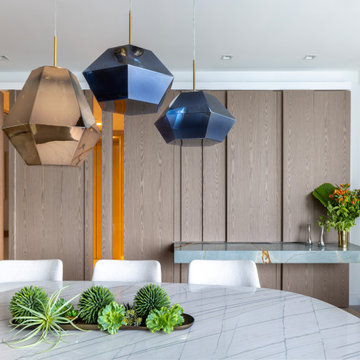
behind the paneling we have storage unit and shelves serves as buffet
Design ideas for a mid-sized contemporary kitchen/dining combo in Miami with beige walls, light hardwood floors and wood walls.
Design ideas for a mid-sized contemporary kitchen/dining combo in Miami with beige walls, light hardwood floors and wood walls.
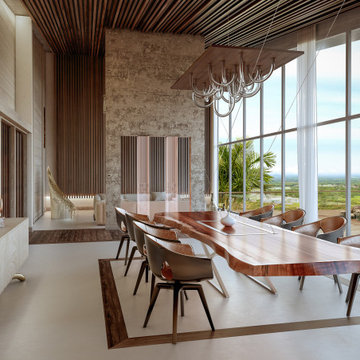
Large tropical open plan dining in Other with beige walls, concrete floors, no fireplace, grey floor, wood and wood walls.
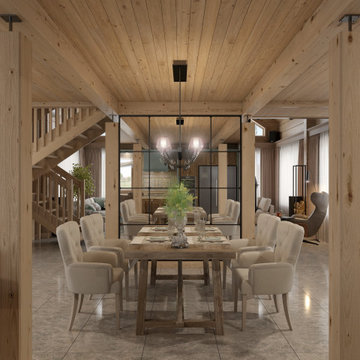
This is an example of a mid-sized dining room in Saint Petersburg with beige walls, porcelain floors, a hanging fireplace, a metal fireplace surround, grey floor, timber and wood walls.
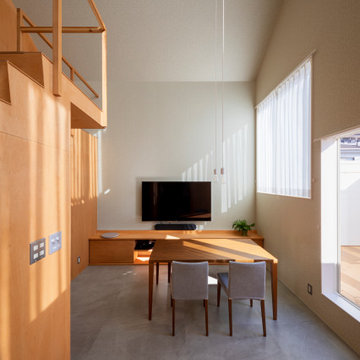
This is an example of a large contemporary kitchen/dining combo in Tokyo with beige walls, vinyl floors, no fireplace, grey floor, wallpaper and wood walls.
Dining Room Design Ideas with Beige Walls and Wood Walls
6
