Dining Room Design Ideas with Beige Walls and Wood Walls
Refine by:
Budget
Sort by:Popular Today
121 - 140 of 158 photos
Item 1 of 3
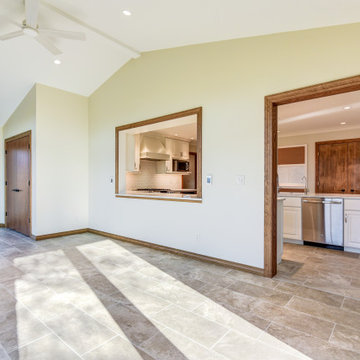
When hosting or entertaining, entry passages can "bottle neck" and become crowded. Opening up a space can be simple and complimentary as well as functional with a pass through window. Additionally, opening up the wall allows for the perception of a more grand space and allows additional light in.
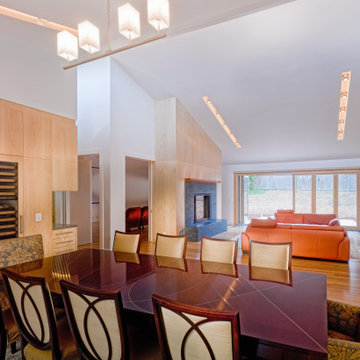
Complete renovation of 1960’s ranch style home located in Los Altos. The new design incorporates more light and views to the outside. Features of the home include vaulted ceilings, a large chef’s kitchen with top-of-the-line appliances and an open floor plan. Sustainable features include bamboo flooring, solar photovoltaic electric generation, solar hydronic hot water heating for the pool and a high-efficiency tankless hot water system for the pool/exercise room.

リビングの写真です。スキップフロアになっているため、リビングの天井は3mを超える高い空間として、前庭デッキとも繋がっていることで開放的な空間となっています。
写真上部に見える回転窓は2階の子ども室と繋がっており、家族の気配を感じることができ、建物内の風の通り道となっています。
This is an example of a mid-sized modern open plan dining in Other with beige walls, light hardwood floors, beige floor, wood and wood walls.
This is an example of a mid-sized modern open plan dining in Other with beige walls, light hardwood floors, beige floor, wood and wood walls.
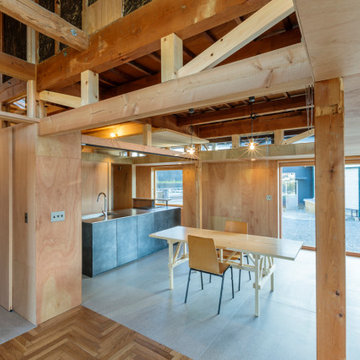
Small contemporary open plan dining in Nagoya with beige walls, slate floors, grey floor, exposed beam and wood walls.
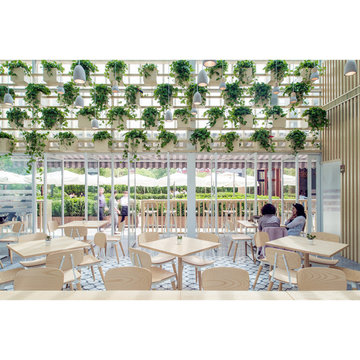
Cafe 27 is a puts all of its energy into healthy living and eating. As such it was important to reinforce sustainable building practices convey Cafe 27's high standard for fresh, healthy and quality ingredients in their offerings through the architecture.
The cafe is retrofit of an existing glass greenhouse structure. As a result the new cafe was imagined as an inside-out garden pavilion; wherein all the elements of a garden pavilion were placed inside a passively controlled greenhouse that connects with its surroundings.
A number of elements simultaneously defined the architectural expression and interior environmental experience. A green-wall passively purifies Beijing's polluted air as it makes its way inside. A massive ceramic bar with pastry display anchors the interior seating arrangement. Combined with the terrazzo flooring, it creates a thermal mass that gradually and passively heats the space in the winter. In the summer the exterior wood trellis shades the glass structure reducing undesirable heat gain, while diffusing direct sunlight to create a thermally comfortable and optically dramatic space inside. Completing the interior, a pixilated hut-like elevation clad in Ash batons provides acoustic baffling while housing a pastry kitchen (visible through a large glass pane), the mechanical system, the public restrooms and dry storage. Finally, the interior and exterior are connected through a series pivoting doors further blurring the boundary between the indoor and outdoor experience of the cafe.
These ecologically sound devices not only reduced the carbon footprint of the cafe but also enhanced the experience of being in a garden-like interior. All the while the shed-like form clad in natural materials with hanging gardens provides a strong identity for the Cafe 27 flagship.
AWARDS
Restaurant & Bar Design Awards | London
A&D Trophy Awards | Hong Kong
PUBLISHED
Mercedes Benz Beijing City Guide
Dezeen | London
Cafe Plus | Images Publishers, Australia
Interiors | Seoul
KNSTRCT | New York
Inhabitat | San Francisco
Architectural Digest | Beijing
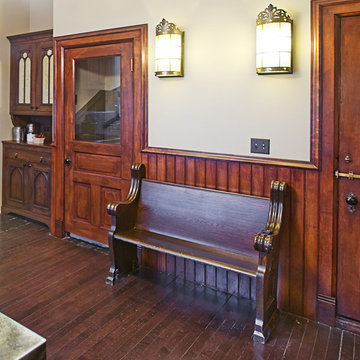
Photo of a traditional separate dining room in Chicago with beige walls, dark hardwood floors and wood walls.
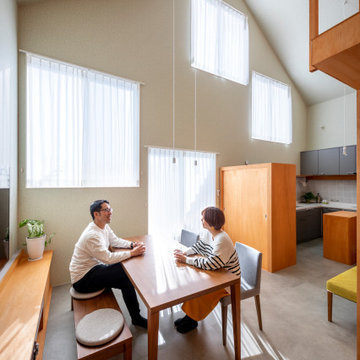
Design ideas for a large contemporary kitchen/dining combo in Other with beige walls, vinyl floors, no fireplace, grey floor, wallpaper and wood walls.
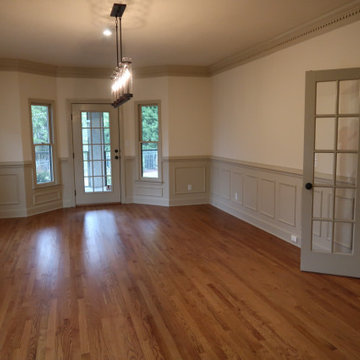
Enough room for everyone!!
Photo of a mid-sized modern separate dining room in Other with beige walls, medium hardwood floors, brown floor and wood walls.
Photo of a mid-sized modern separate dining room in Other with beige walls, medium hardwood floors, brown floor and wood walls.
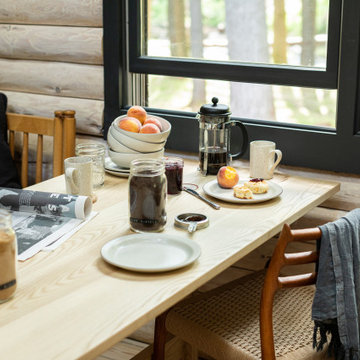
Little River Cabin Airbnb
Inspiration for a mid-sized midcentury dining room in New York with beige walls, plywood floors, beige floor, exposed beam and wood walls.
Inspiration for a mid-sized midcentury dining room in New York with beige walls, plywood floors, beige floor, exposed beam and wood walls.
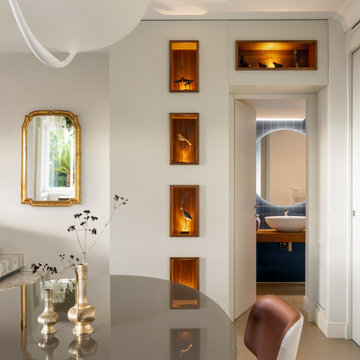
Large contemporary dining room in Naples with beige walls, porcelain floors, a corner fireplace, a wood fireplace surround, beige floor and wood walls.
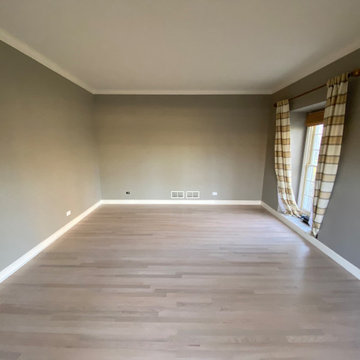
Prior to completion and ahead of Repainting Services
This is an example of a mid-sized traditional kitchen/dining combo in Chicago with beige walls, medium hardwood floors, no fireplace, a brick fireplace surround, brown floor, coffered and wood walls.
This is an example of a mid-sized traditional kitchen/dining combo in Chicago with beige walls, medium hardwood floors, no fireplace, a brick fireplace surround, brown floor, coffered and wood walls.
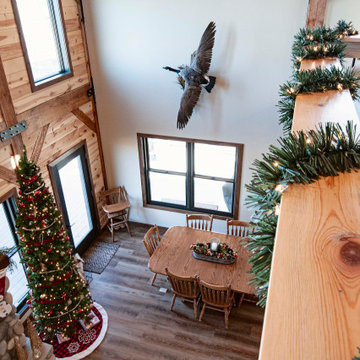
Rustic Open Concept Post and Beam and Dining Room
This is an example of a large country dining room with beige walls, medium hardwood floors, a standard fireplace, exposed beam and wood walls.
This is an example of a large country dining room with beige walls, medium hardwood floors, a standard fireplace, exposed beam and wood walls.
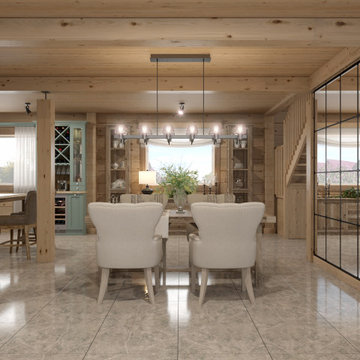
Design ideas for a mid-sized dining room in Saint Petersburg with beige walls, porcelain floors, a hanging fireplace, a metal fireplace surround, grey floor, timber and wood walls.
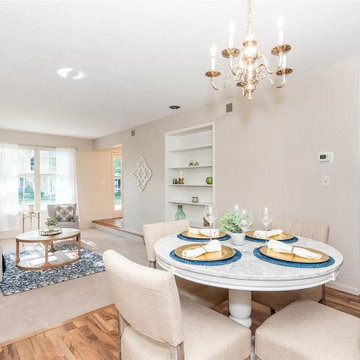
Apartment Staged by Sisters Stage St. Louis. Dining space, living area and kitchen.
This is an example of a mid-sized country kitchen/dining combo in St Louis with beige walls, light hardwood floors, no fireplace, brown floor and wood walls.
This is an example of a mid-sized country kitchen/dining combo in St Louis with beige walls, light hardwood floors, no fireplace, brown floor and wood walls.
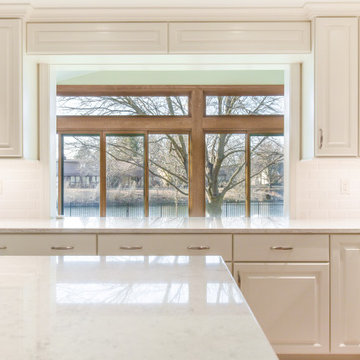
When hosting or entertaining, entry passages can "bottle neck" and become crowded. Opening up a space can be simple and complimentary as well as functional with a pass through window. Additionally, opening up the wall allows for the perception of a more grand space and allows additional light in.
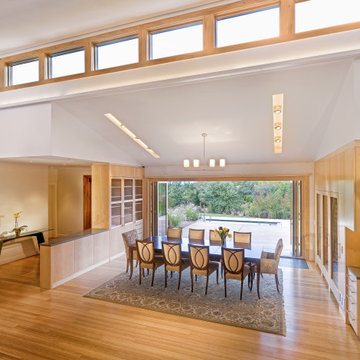
Complete renovation of 1960’s ranch style home located in Los Altos. The new design incorporates more light and views to the outside. Features of the home include vaulted ceilings, a large chef’s kitchen with top-of-the-line appliances and an open floor plan. Sustainable features include bamboo flooring, solar photovoltaic electric generation, solar hydronic hot water heating for the pool and a high-efficiency tankless hot water system for the pool/exercise room.
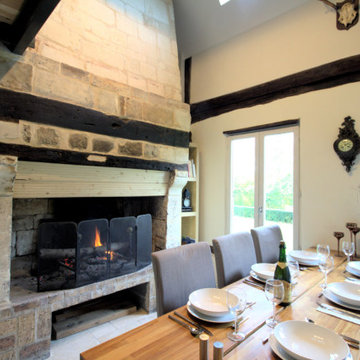
Rénovation complète de cette charmante maison normande pour location. Nous avons repris complètement la maison, et l'avons aménager puis décorée: notamment avec sa passerelle monumentale en acier sur mesure
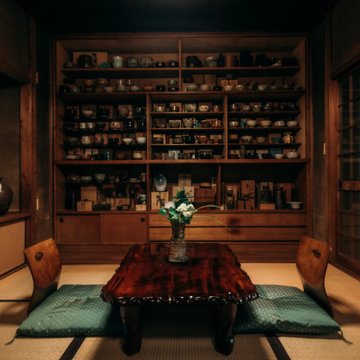
Every movement of the tea master is precise and defined. There are no random steps, gestures, or even breaths. This is not a ceremony, but rather a spiritual experience, like a prayer liturgy. This practice is at once an active meditation, a sensual experience, and the highest form of communication. "The art of tea is the art of life," says the host, and you make a subtle bow of respect.
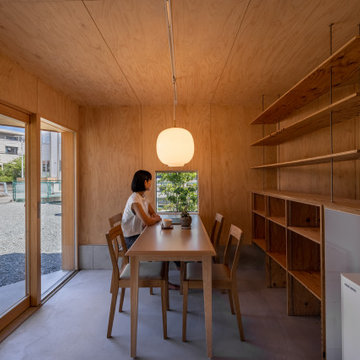
北から南に細く長い、決して恵まれた環境とは言えない敷地。
その敷地の形状をなぞるように伸び、分断し、それぞれを低い屋根で繋げながら建つ。
この場所で自然の恩恵を効果的に享受するための私たちなりの解決策。
雨や雪は受け止めることなく、両サイドを走る水路に受け流し委ねる姿勢。
敷地入口から順にパブリック-セミプライベート-プライベートと奥に向かって閉じていく。
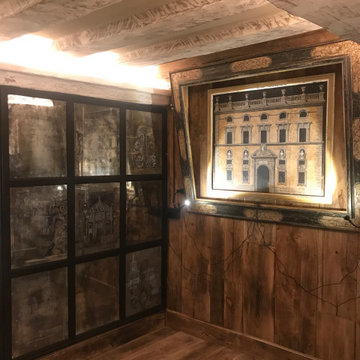
Ristrutturazione appartamento in palazzo storico.
Abbiamo eseguito fornitura posa e realizzazione di arredo rivestimento a boiserie, pavimento e arredo con tavole antiche di recupero in patina di antico rovere 200 anni.
TAGLIATO SUL POSTO A MISURA POICHE' LE NUMEROSE PENDENZE E DISLIVELLI PRESENTI IN ORIGINALE CI HANNO OBBLIGATO AD ESEGUIRE AL MILLIMETRO OGNI TAGLIO E LAVORAZIONE NELLA QUASI TOTALITA' ESEGUITE RIGOROSAMENTE E MINUZIOSAMENTE MANO (spazzolato schiodato e restauro eseguito precedentemente in falegnameria.) .Anche le finiture sono state applicate a 3 mani con ausilio di cere ed oli pigmenti naturali e bio .
Dining Room Design Ideas with Beige Walls and Wood Walls
7