Dining Room Design Ideas with Beige Walls
Refine by:
Budget
Sort by:Popular Today
81 - 100 of 3,797 photos
Item 1 of 3
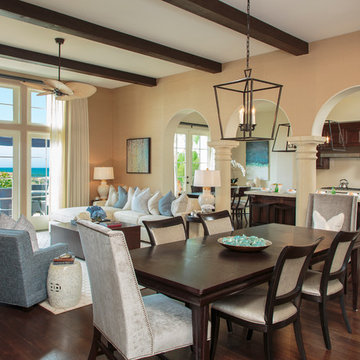
Large mediterranean open plan dining in Orange County with beige walls, dark hardwood floors and no fireplace.
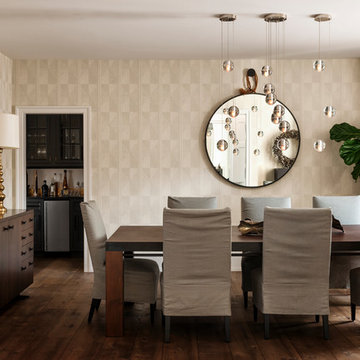
Jason Varney
This is an example of an expansive transitional kitchen/dining combo in Philadelphia with beige walls, medium hardwood floors and no fireplace.
This is an example of an expansive transitional kitchen/dining combo in Philadelphia with beige walls, medium hardwood floors and no fireplace.
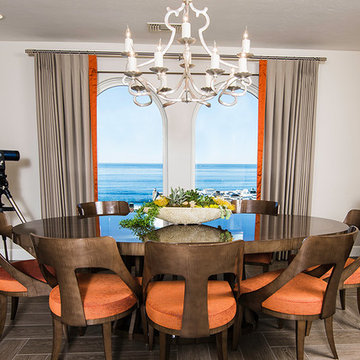
This sleek dining set has a finish that glistens and reflects like an automobile finish was custom made by Matsuoka. The Niermann Weeks chandelier was custom made to fit perfectly over this oval dining table. Comfort and grace welcome guests to this ocean view penthouse in La Jolla, CA (San Diego)
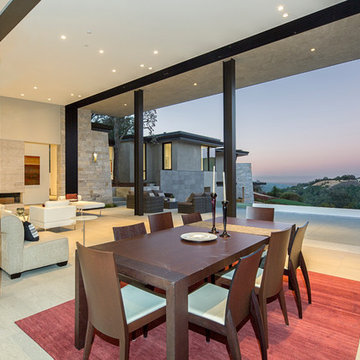
Frank Paul Perez, Red Lily Studios
Design ideas for an expansive contemporary open plan dining in San Francisco with beige walls, limestone floors, no fireplace and beige floor.
Design ideas for an expansive contemporary open plan dining in San Francisco with beige walls, limestone floors, no fireplace and beige floor.
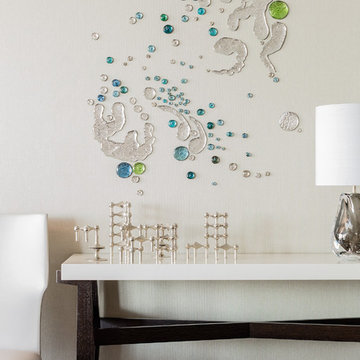
Photography by Michael J. Lee
Photo of a large contemporary kitchen/dining combo in Boston with beige walls and dark hardwood floors.
Photo of a large contemporary kitchen/dining combo in Boston with beige walls and dark hardwood floors.
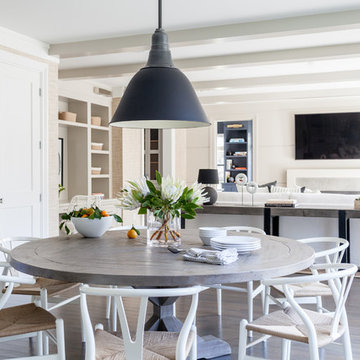
Interior Design, Custom Furniture Design, & Art Curation by Chango & Co.
Photography by Raquel Langworthy
See the project in Architectural Digest
Inspiration for an expansive transitional dining room in New York with beige walls, dark hardwood floors, a standard fireplace and a stone fireplace surround.
Inspiration for an expansive transitional dining room in New York with beige walls, dark hardwood floors, a standard fireplace and a stone fireplace surround.
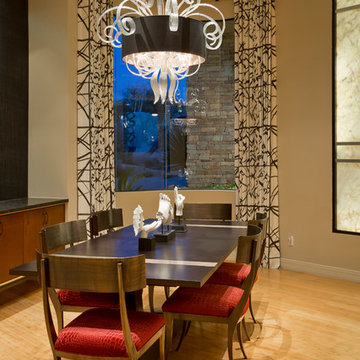
Contemporary Dining Room in Mountainside home with black and white drapery, contemporary blown glass chandelier, metal klismos chairs, Macadamia walls, and a White Onyx wall. Jason Roehner Photography, Joseph Jeup, Jeup, Cyan Design, Bernhardt, Maxwell Fabric, Kravet, Lee Jofa, Groundworks, Kelly Wearstler,
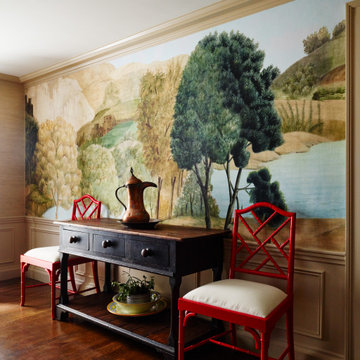
This showpiece dining room is really the jewel in the crown of this 1930s Colonial we designed and restored. The room is a mixture of the husband and wife's design styles. He loves Italy, so we installed a Tuscan mural. She loves Chinoiserie and color, so we added some red Chinese Chippendale chairs. The grasscloth wallpaper provides a neutral backdrop for some of the exciting standout pieces in this design. Also included are original paintings, lemon accents, and copper accents throughout.

This is an example of a large contemporary kitchen/dining combo in Omaha with beige walls, porcelain floors, beige floor and wood.
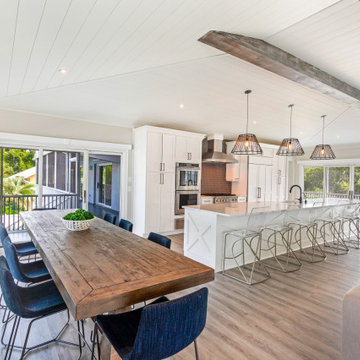
Plenty of seating in this space. The blue chairs add an unexpected pop of color to the charm of the dining table. The exposed beams, shiplap ceiling and flooring blend together in warmth. The Wellborn cabinets and beautiful quartz countertop are light and bright. The acrylic counter stools keeps the space open and inviting. This is a space for family and friends to gather.
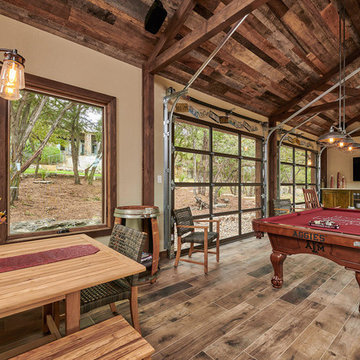
Features to the cabana include reclaimed wood ceiling, a-frame ceiling, wood tile floor, garage doors and sliding barn doors.
This is an example of a large country open plan dining in Other with beige walls, porcelain floors and brown floor.
This is an example of a large country open plan dining in Other with beige walls, porcelain floors and brown floor.
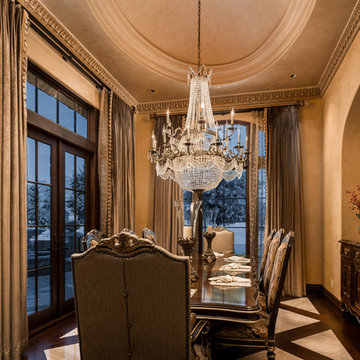
We love the custom chandelier, the combined use of wood and stone floor, the crown molding, and the window treatments.
Inspiration for an expansive traditional separate dining room in Phoenix with beige walls, marble floors and beige floor.
Inspiration for an expansive traditional separate dining room in Phoenix with beige walls, marble floors and beige floor.
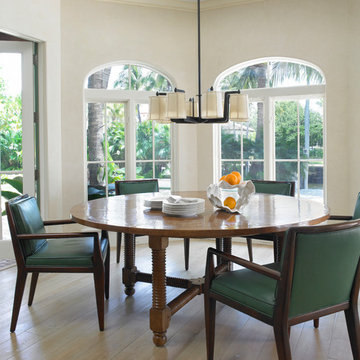
Inspiration for a mid-sized mediterranean separate dining room in Miami with beige walls, light hardwood floors, no fireplace and beige floor.
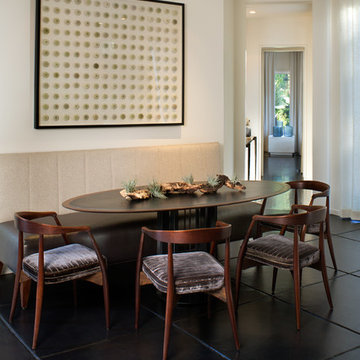
Interiors: Carlton Edwards in collaboration w/ Greg Baudouin
Photo of a mid-sized modern kitchen/dining combo in Charlotte with beige walls, ceramic floors and black floor.
Photo of a mid-sized modern kitchen/dining combo in Charlotte with beige walls, ceramic floors and black floor.
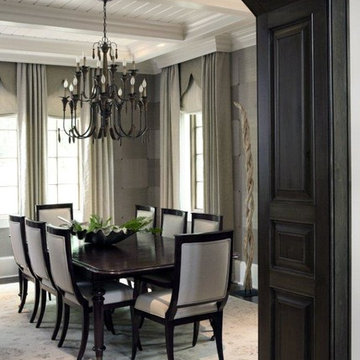
In the dining room, we created a dramatic arched entrance with stained walnut raised-paneling. We added a painted beam ceiling with tongue and groove V-notch slats to add interest and texture to the 10 ’ ceiling. To create trim with a flowing, seamless appearance, we integrated drapery cornices into the crown molding. Intense sun penetrates the room and led to the creation of a three-part window treatment. We incorporated stationary drapery panels for acoustics and to soften edges. We added roman shades for solar control and a gothic-inspired arched valance in embossed linen for a formal accent. The valance is a soft echo of the gothic motif on the fireplace surround in the home’s adjacent keeping room. On the walls, we had the installer cut grass cloth into squares and alternate their direction when he was hanging. This creates a subtle visual effect that changes as the sun dances through the room and you walk around the space. Square nail heads punctuate the intersections by being turned and set on their tips, creating a 3-dimensional diamond shape. Chris Little Photography
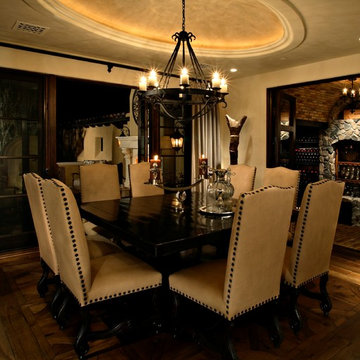
Pam Singleton/Image Photography
Inspiration for a large mediterranean separate dining room in Phoenix with beige walls, medium hardwood floors, no fireplace and brown floor.
Inspiration for a large mediterranean separate dining room in Phoenix with beige walls, medium hardwood floors, no fireplace and brown floor.
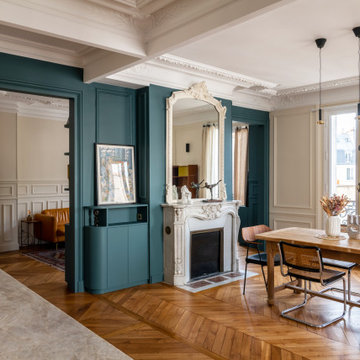
Rénovation complète d'un bel haussmannien de 112m2 avec le déplacement de la cuisine dans l'espace à vivre. Ouverture des cloisons et création d'une cuisine ouverte avec ilot. Création de plusieurs aménagements menuisés sur mesure dont bibliothèque et dressings. Rénovation de deux salle de bains.
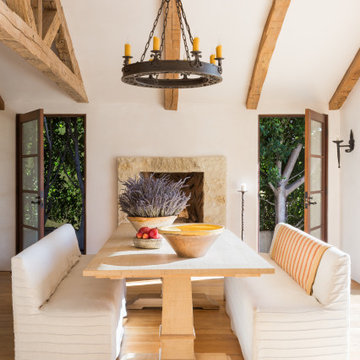
Dining Room with Stone Fireplace
Mid-sized mediterranean dining room in Los Angeles with beige walls, light hardwood floors, a standard fireplace, beige floor and exposed beam.
Mid-sized mediterranean dining room in Los Angeles with beige walls, light hardwood floors, a standard fireplace, beige floor and exposed beam.
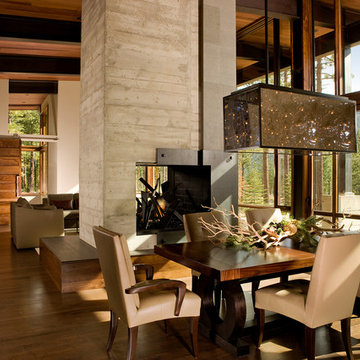
This is an example of a large country open plan dining in San Francisco with beige walls, medium hardwood floors, a two-sided fireplace and a concrete fireplace surround.
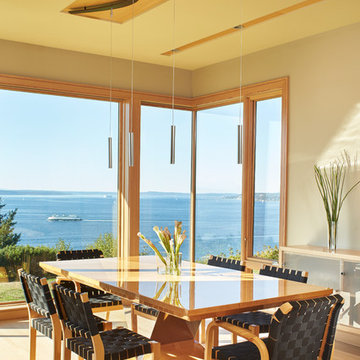
The main living and dining space has sweeping westerly views of Puget Sound and the Olympic Mountains. The free-form steel custom lighting bars tie together dining and kitchen spaces.
Photo: Benjamin Benschneider
Dining Room Design Ideas with Beige Walls
5