Dining Room Design Ideas with Beige Walls
Refine by:
Budget
Sort by:Popular Today
141 - 160 of 3,797 photos
Item 1 of 3
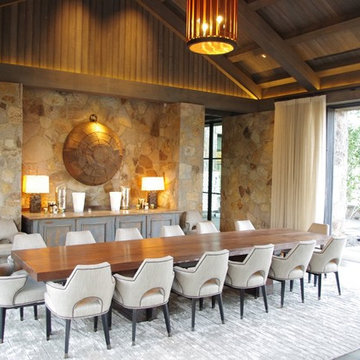
Cristof Eigelberger
This is an example of a large country open plan dining in San Francisco with beige walls and dark hardwood floors.
This is an example of a large country open plan dining in San Francisco with beige walls and dark hardwood floors.
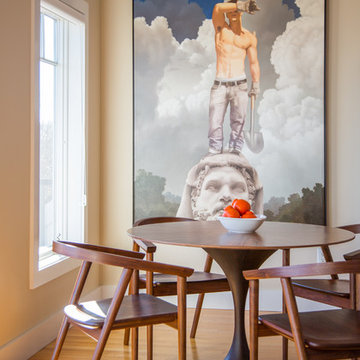
Inspiration for a transitional kitchen/dining combo in Boston with beige walls and medium hardwood floors.
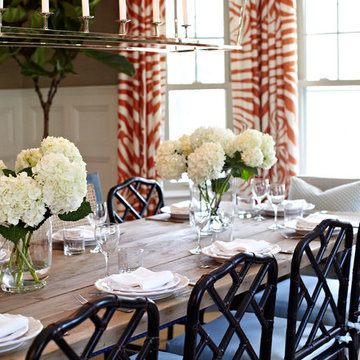
Photography by Jacob Snavely
Design ideas for a large transitional separate dining room in New York with dark hardwood floors, no fireplace and beige walls.
Design ideas for a large transitional separate dining room in New York with dark hardwood floors, no fireplace and beige walls.
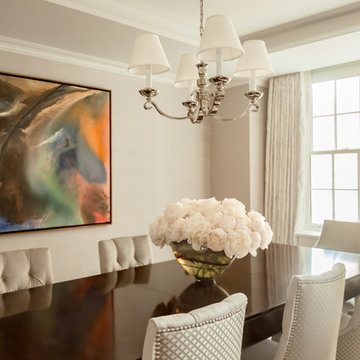
Park Ave Dining Room
Photography by Patrick Cline
Photo of a large traditional kitchen/dining combo in New York with beige walls, carpet and beige floor.
Photo of a large traditional kitchen/dining combo in New York with beige walls, carpet and beige floor.
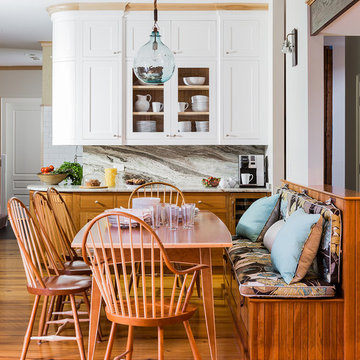
Michael J Lee Photography
Inspiration for a large traditional kitchen/dining combo in Boston with medium hardwood floors, no fireplace, brown floor and beige walls.
Inspiration for a large traditional kitchen/dining combo in Boston with medium hardwood floors, no fireplace, brown floor and beige walls.
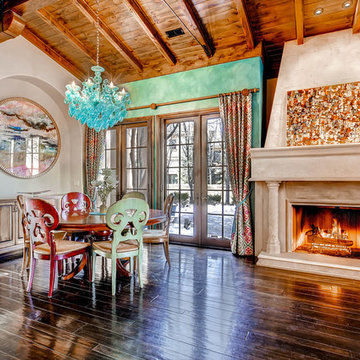
Beautiful Spanish style Mediterranean estate in Denver's upscale Buell Mansion neighborhood. Beautiful formal but comfortable dining room that opens to the outside patio. Wood ceilings and beams with wrought iron details, and enormous stone fireplace.
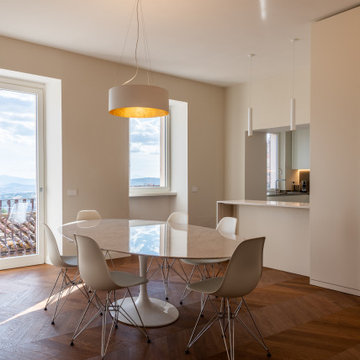
Photo of a large contemporary kitchen/dining combo in Other with beige walls and dark hardwood floors.
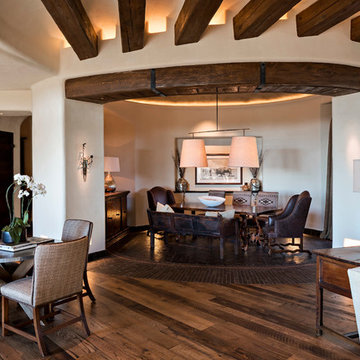
Southwestern style dining room with exposed beams and medium hardwood floors.
Architect: Urban Design Associates
Builder: R-Net Custom Homes
Interiors: Billie Springer
Photography: Thompson Photographic
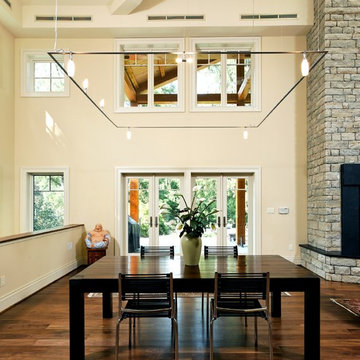
Greg Hadley
This is an example of an expansive transitional open plan dining in DC Metro with beige walls, medium hardwood floors, a standard fireplace and a stone fireplace surround.
This is an example of an expansive transitional open plan dining in DC Metro with beige walls, medium hardwood floors, a standard fireplace and a stone fireplace surround.
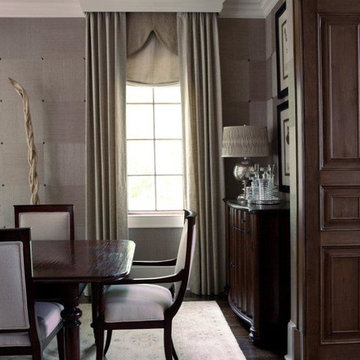
In the dining room, Pineapple House has a painted coffered ceiling with tongue and groove V-notch slats. It adds interest and texture to the 10 foot ceiling. To create trim with a flowing, seamless appearance, drapery cornices are integrated into the crown molding. Intense sun penetrates the room and led to the creation of a three-part window treatment. Designers use stationary drapery panels for acoustics and to soften edges. They add roman shades for solar control. A gothic-inspired arched valance in embossed linen for a formal accent. The valance is a soft echo of the gothic motif on the fireplace surround in the home’s adjacent keeping room. On the walls, they cut grass cloth into squares and alternate their direction when it is being hung. This creates a subtle visual effect that changes as the sun dances through the room and you walk around the space. Square nail heads punctuate the intersections by being turned and set on their tips, creating a 3-dimensional diamond shape. Chris Little Photography
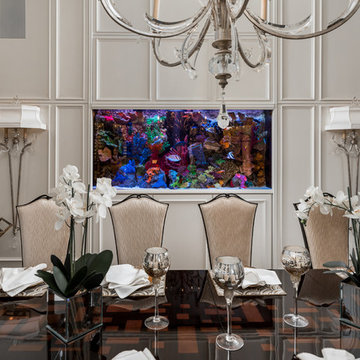
A custom salt-water fish tank sits enclosed in one wall, while the opposite formal dining wall is a wine wall.
Design ideas for a large modern separate dining room in Phoenix with beige walls, marble floors and white floor.
Design ideas for a large modern separate dining room in Phoenix with beige walls, marble floors and white floor.
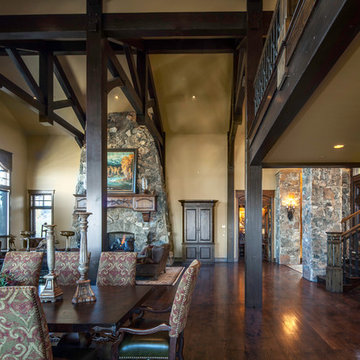
View from the Dining Room through to the Great Room with the upper level balcony above. The great views out the gathering room windows.
This is an example of an expansive country open plan dining in Salt Lake City with medium hardwood floors, a standard fireplace, a stone fireplace surround and beige walls.
This is an example of an expansive country open plan dining in Salt Lake City with medium hardwood floors, a standard fireplace, a stone fireplace surround and beige walls.
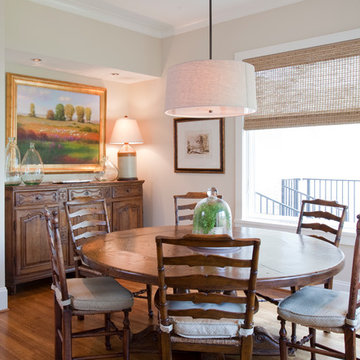
Julie Soefer
Photo of a large traditional kitchen/dining combo in Houston with beige walls and medium hardwood floors.
Photo of a large traditional kitchen/dining combo in Houston with beige walls and medium hardwood floors.
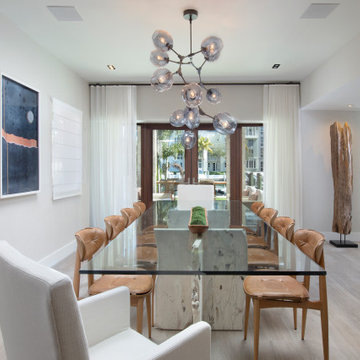
Eclectic dining room in Miami with beige walls, porcelain floors, no fireplace and beige floor.
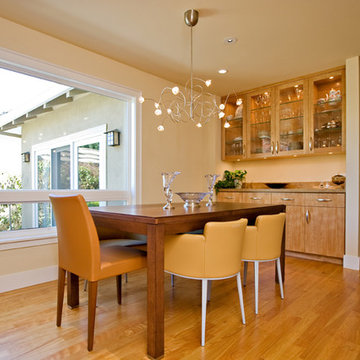
Dining room with leather dining chairs and a built-in sideboard.
Mid-sized modern separate dining room in San Francisco with beige walls, medium hardwood floors and no fireplace.
Mid-sized modern separate dining room in San Francisco with beige walls, medium hardwood floors and no fireplace.
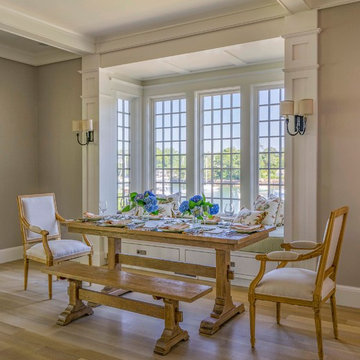
Eric Roth
Design ideas for a small arts and crafts open plan dining in Manchester with beige walls and light hardwood floors.
Design ideas for a small arts and crafts open plan dining in Manchester with beige walls and light hardwood floors.
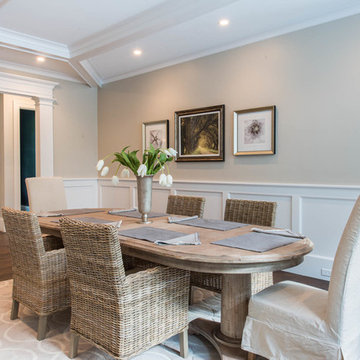
Avery Chaplin
This is an example of a mid-sized traditional kitchen/dining combo in Boston with beige walls, medium hardwood floors and no fireplace.
This is an example of a mid-sized traditional kitchen/dining combo in Boston with beige walls, medium hardwood floors and no fireplace.
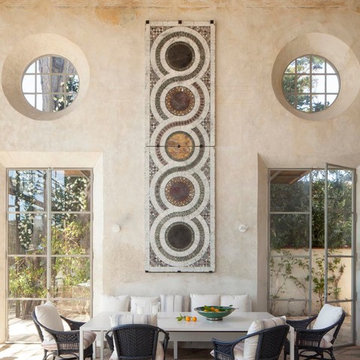
Antique limestone fireplace, architectural element, stone portals, reclaimed limestone floors, and opus sectile inlayes were all supplied by Ancient Surfaces for this one of a kind $20 million Ocean front Malibu estate that sits right on the sand.
For more information and photos of our products please visit us at: www.AncientSurfaces.com
or call us at: (212) 461-0245
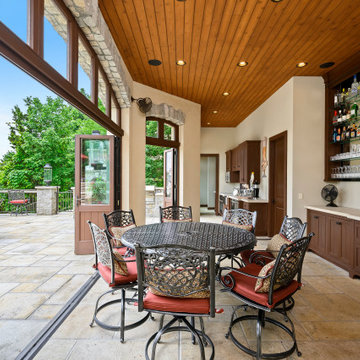
Photo of an expansive mediterranean dining room in Kansas City with beige walls, no fireplace and beige floor.
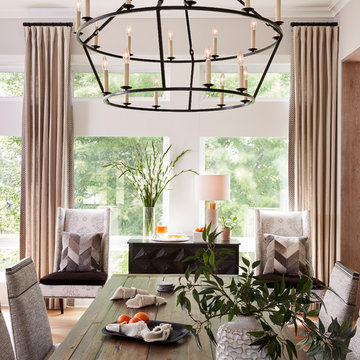
Photography: Alyssa Lee Photography
Large transitional open plan dining in Minneapolis with beige walls, medium hardwood floors, a standard fireplace, a tile fireplace surround and brown floor.
Large transitional open plan dining in Minneapolis with beige walls, medium hardwood floors, a standard fireplace, a tile fireplace surround and brown floor.
Dining Room Design Ideas with Beige Walls
8