All Ceiling Designs Dining Room Design Ideas with Beige Walls
Refine by:
Budget
Sort by:Popular Today
21 - 40 of 1,876 photos
Item 1 of 3
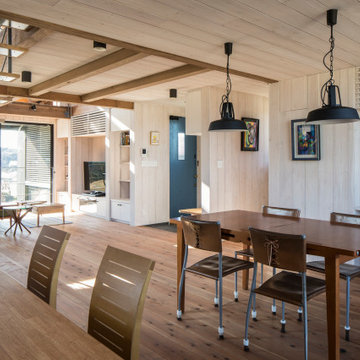
Photo of a mid-sized asian open plan dining in Tokyo with beige walls, medium hardwood floors, brown floor, wood and wood walls.
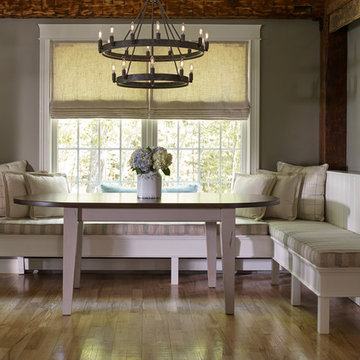
Darren Setlow Photography
Inspiration for a large country dining room in Portland Maine with beige walls, light hardwood floors and exposed beam.
Inspiration for a large country dining room in Portland Maine with beige walls, light hardwood floors and exposed beam.

PNW modern dining room, freshly remodel in 2023. With tongue & groove ceiling detail and shou sugi wood accent this dining room is the quintessential PNW modern design.

Transitional separate dining room in Atlanta with beige walls, light hardwood floors, beige floor, recessed and decorative wall panelling.

To complete the dining room transformation, a rustic buffet — with its dark cerused finish, open shelves and chicken-wire door accents — was replaced with a more refined built-in. The newly designed piece provides ample serving space between two cabinets with softly arched doors painted and glazed to match the dining and living room French doors. A new icemaker and wine dispensers are cleverly concealed behind pocket doors for added functionality. (Artful Living Magazine)

Large transitional open plan dining in Malaga with beige walls, marble floors, a standard fireplace, grey floor, coffered and wallpaper.
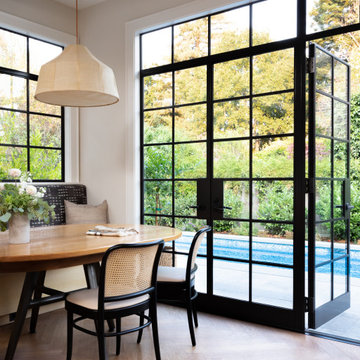
Large transitional open plan dining in Other with medium hardwood floors, brown floor, beige walls and exposed beam.
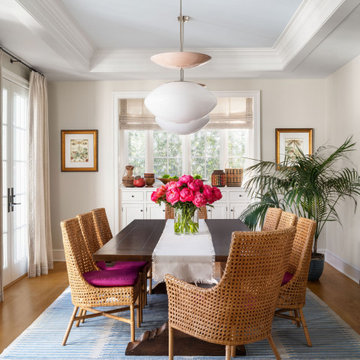
Stylish Productions
Inspiration for a beach style dining room in DC Metro with beige walls, medium hardwood floors, brown floor and recessed.
Inspiration for a beach style dining room in DC Metro with beige walls, medium hardwood floors, brown floor and recessed.
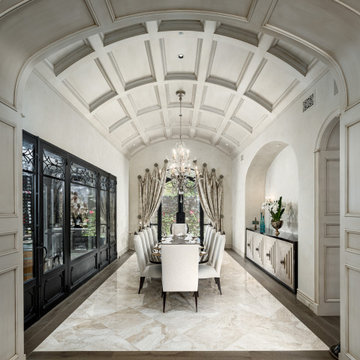
Formal dining room with a curved ceiling, custom millwork, and a wine cellar attached.
Inspiration for a separate dining room in Phoenix with beige walls, medium hardwood floors, no fireplace, brown floor and vaulted.
Inspiration for a separate dining room in Phoenix with beige walls, medium hardwood floors, no fireplace, brown floor and vaulted.
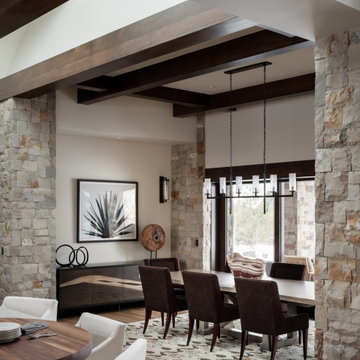
Photo of a large modern kitchen/dining combo in Denver with beige walls, medium hardwood floors and exposed beam.
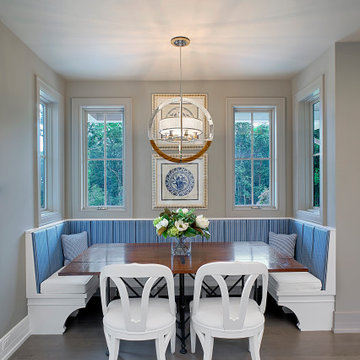
Who wouldn’t want to have breakfast in this nook? The custom banquette is upholstered in practical textiles from Brentano and Momentum. The custom chairs are from Lorts.
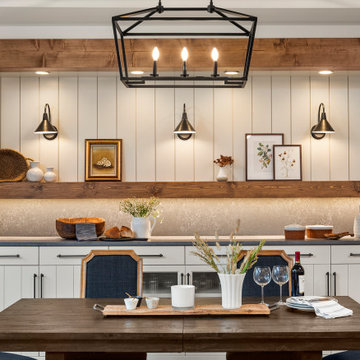
Beautiful serving counter boasts great size and storage for the best of hosting. Large impact with it set in and pine beams accenting the built-in. Quartz countertop mimics what is found on the kitchen island.
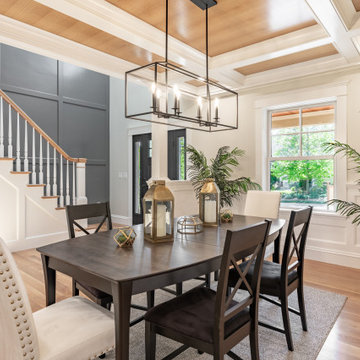
Dining Room
Website: www.tektoniksarchitgects.com
Instagram: www.instagram.com/tektoniks_architects
Inspiration for a large transitional open plan dining in Boston with beige walls, medium hardwood floors, brown floor, coffered and decorative wall panelling.
Inspiration for a large transitional open plan dining in Boston with beige walls, medium hardwood floors, brown floor, coffered and decorative wall panelling.

La salle à manger est située à proximité de l'espace principal du salon, offrant ainsi un emplacement central et convivial pour les repas et les réunions. L'aménagement de la salle à manger est soigneusement intégré dans le concept global de l'espace ouvert, créant une transition fluide entre les différentes zones de vie.
Des éléments de mobilier spécialement sélectionnés, tels qu'une table à manger élégante et des chaises confortables, définissent l'espace de la salle à manger. Les matériaux et les couleurs choisis sont en harmonie avec le reste de la décoration, contribuant à une esthétique cohérente et agréable à vivre.
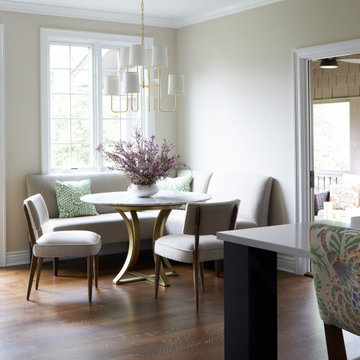
Download our free ebook, Creating the Ideal Kitchen. DOWNLOAD NOW
As with most projects, it all started with the kitchen layout. The home owners came to us wanting to upgrade their kitchen and overall aesthetic in their suburban home, with a combination of fresh paint, updated finishes, and improved flow for more ease when doing everyday activities.
A monochromatic, earth-toned palette left the kitchen feeling uninspired. It lacked the brightness they wanted from their space. An eat-in table underutilized the available square footage. The butler’s pantry was out of the way and hard to access, and the dining room felt detached from the kitchen.
Lead Designer, Stephanie Cole, saw an improved layout for the spaces that were no longer working for this family. By eliminating an existing wall between the kitchen and dining room, and relocating the bar area to the dining room, we opened up the kitchen, providing all the space we needed to create a dreamy and functional layout. A new perimeter configuration promoted circulation while also making space for a large and functional island loaded with seating – a must for any family. Because an island that isn’t big enough for everyone (and a few more) is a recipe for disaster. The light white cabinetry is fresh and contrasts with the deeper tones in the wood flooring, creating a modern aesthetic that is elevated, yet approachable for everyday living.
With better flow as the overarching goal, we made some structural changes too. To remove a bottleneck in the entryway, we angled one of the dining room walls to create more natural separation between rooms and facilitate ease of movement throughout the large space.
At The Kitchen Studio, we believe a well-designed kitchen uses every square inch to the fullest. By starting from scratch, it was possible to rethink the entire kitchen layout and design the space according to how it is used, because the kitchen shouldn’t make it harder to feed the family. A new location for the existing range, flanked by a new column refrigerator and freezer on each side, worked to anchor the space. The very large and very spacious island (a dream island if we do say so ourselves) now houses the primary sink and provides ample space for food prep and family gathering.
The new kitchen table and coordinating banquette seating provide a cozy nook for quick breakfasts before school or work, and evening homework sessions. Elegant gold details catch the natural light, elevating the aesthetic.
The dining room was transformed into one of this client’s favorite spaces and we couldn’t agree more. We saw an opportunity to give the dining room a more distinguished identity by closing off the entrance from the foyer. The relocated wet bar enhances the sophisticated vibe of this gathering space, complete with beautiful antique mirror tiles and open shelving encased by moody built-in cabinets.
Updated furnishings add warmth. A rich walnut table is paired with custom chairs in a muted coral fabric. The large, transitional chandelier grounds the room, pairing beautifully with the gold finishes prevalent in the faucet and cabinet hardware. Linen-inspired wallpaper and cream-toned window treatments add to the glamorous feel of this entertainment space.
There is no way around it. The laundry room was cramped. The large washer and dryer blocked access to the sink and left little room for the space to serve its other essential function – as a mudroom. Because we reworked the kitchen layout to create more space overall, we could rethink the mudroom too – an essential for any busy family. The first step was moving the washer and dryer to an existing area on the second floor, where most of the family’s laundry lives (no one wants to carry laundry up and down the stairs if they don’t have to anyway). This is a more functional solution and opened up the space for all the mudroom necessities – including the existing kitchen refrigerator, loads of built-in cubbies, and a bench.
It’s hard to not fall in love with every detail of a new space, especially when it serves your day-to-day life. But that doesn’t mean the clients didn’t have their favorite features they use on the daily. This remodel was focused largely on function with a new kitchen layout. And it’s the functional features that have the biggest impact. The large island provides much needed workspace in the kitchen and is a spot where everyone gathers together – it grounds the space and the family. And the custom counter stools are the icing on the cake. The nearby mudroom has everything their previous space was lacking – ample storage, space for everyone’s essentials, and the beloved cement floor tiles that are both durable and artistic.

ダイニングには大きな伸長式テーブルを配置し、大人数によるパーティにも対応できるようにしました。
雪見障子からは中庭を眺めることができます。
Inspiration for a mid-sized separate dining room in Other with beige walls, medium hardwood floors, no fireplace, brown floor, timber and planked wall panelling.
Inspiration for a mid-sized separate dining room in Other with beige walls, medium hardwood floors, no fireplace, brown floor, timber and planked wall panelling.

Роскошная столовая зона с обеденным столом на 8 персон, при желании можно добавить еще два кресла.
Inspiration for a large traditional kitchen/dining combo in Other with beige walls, medium hardwood floors, a hanging fireplace, a tile fireplace surround, brown floor and vaulted.
Inspiration for a large traditional kitchen/dining combo in Other with beige walls, medium hardwood floors, a hanging fireplace, a tile fireplace surround, brown floor and vaulted.

Expansive transitional open plan dining in Miami with dark hardwood floors, a standard fireplace, a stone fireplace surround, brown floor, exposed beam, wallpaper and beige walls.
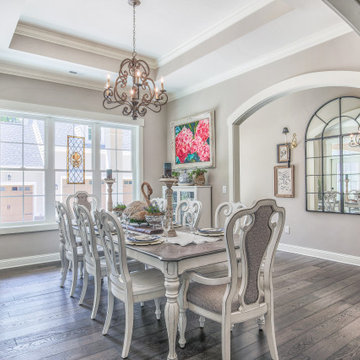
Photo of a large dining room in Other with beige walls, dark hardwood floors, brown floor and recessed.
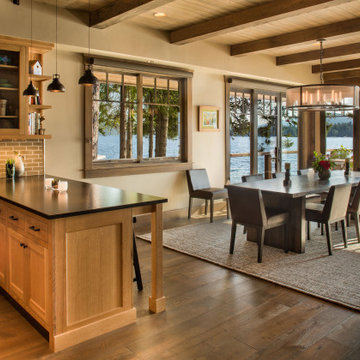
A rustic modern Dining Room with deck access, open kitchen and views of Priest Lake. Photo by Marie-Dominique Verdier.
This is an example of a mid-sized country kitchen/dining combo in Seattle with beige walls, medium hardwood floors, beige floor and exposed beam.
This is an example of a mid-sized country kitchen/dining combo in Seattle with beige walls, medium hardwood floors, beige floor and exposed beam.
All Ceiling Designs Dining Room Design Ideas with Beige Walls
2