All Ceiling Designs Dining Room Design Ideas with Beige Walls
Refine by:
Budget
Sort by:Popular Today
41 - 60 of 1,876 photos
Item 1 of 3
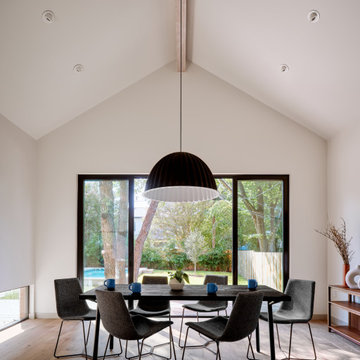
Photo of a mid-sized midcentury open plan dining in Austin with beige walls, light hardwood floors and exposed beam.

This custom built 2-story French Country style home is a beautiful retreat in the South Tampa area. The exterior of the home was designed to strike a subtle balance of stucco and stone, brought together by a neutral color palette with contrasting rust-colored garage doors and shutters. To further emphasize the European influence on the design, unique elements like the curved roof above the main entry and the castle tower that houses the octagonal shaped master walk-in shower jutting out from the main structure. Additionally, the entire exterior form of the home is lined with authentic gas-lit sconces. The rear of the home features a putting green, pool deck, outdoor kitchen with retractable screen, and rain chains to speak to the country aesthetic of the home.
Inside, you are met with a two-story living room with full length retractable sliding glass doors that open to the outdoor kitchen and pool deck. A large salt aquarium built into the millwork panel system visually connects the media room and living room. The media room is highlighted by the large stone wall feature, and includes a full wet bar with a unique farmhouse style bar sink and custom rustic barn door in the French Country style. The country theme continues in the kitchen with another larger farmhouse sink, cabinet detailing, and concealed exhaust hood. This is complemented by painted coffered ceilings with multi-level detailed crown wood trim. The rustic subway tile backsplash is accented with subtle gray tile, turned at a 45 degree angle to create interest. Large candle-style fixtures connect the exterior sconces to the interior details. A concealed pantry is accessed through hidden panels that match the cabinetry. The home also features a large master suite with a raised plank wood ceiling feature, and additional spacious guest suites. Each bathroom in the home has its own character, while still communicating with the overall style of the home.
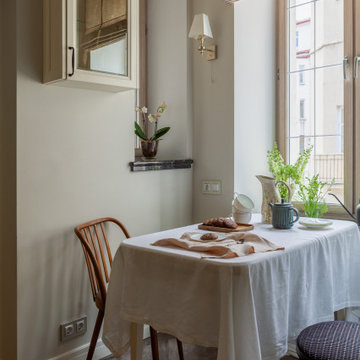
Design ideas for a small traditional separate dining room in Moscow with beige walls, porcelain floors, brown floor and coffered.
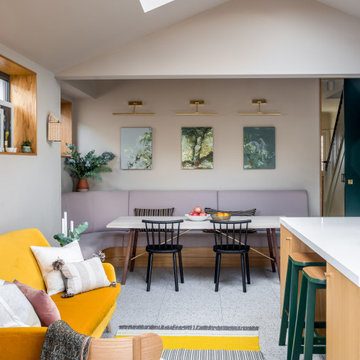
Design ideas for a contemporary dining room in London with beige walls, concrete floors, multi-coloured floor, vaulted and wood walls.
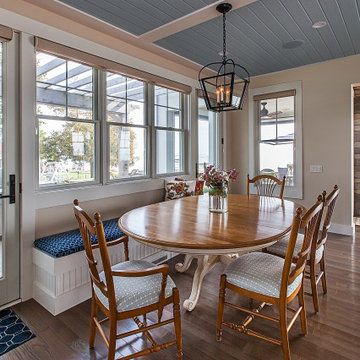
This is an example of a small beach style kitchen/dining combo in Grand Rapids with no fireplace, beige walls, dark hardwood floors, brown floor and timber.
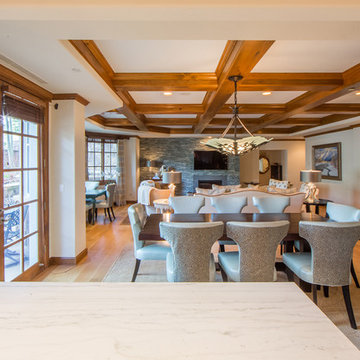
Where else do you visualize spending hours of catching up with your family members than spending it in one room with various seating areas and with food nearby. The dining area is strategically adjacent to the living room to allow more seating areas while talking nonstop.
This spacious dining area is built by ULFBUILT, a custom home builder in Beaver Creek.
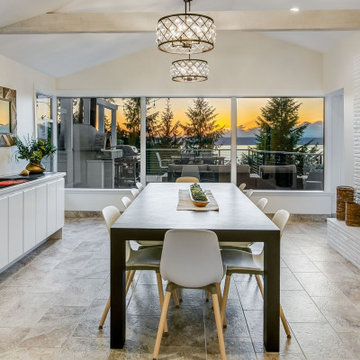
Inspiration for a contemporary dining room in Seattle with beige walls, a standard fireplace, beige floor and vaulted.

This stunning custom four sided glass fireplace with traditional logset boasts the largest flames on the market and safe-to-touch glass with our Patent-Pending dual pane glass cooling system.
Fireplace Manufacturer: Acucraft Fireplaces
Architect: Eigelberger
Contractor: Brikor Associates
Interior Furnishing: Chalissima
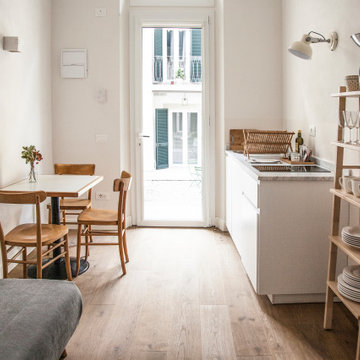
Open space con angolo cottura
This is an example of a mid-sized contemporary dining room in Florence with beige walls, medium hardwood floors, brown floor and recessed.
This is an example of a mid-sized contemporary dining room in Florence with beige walls, medium hardwood floors, brown floor and recessed.
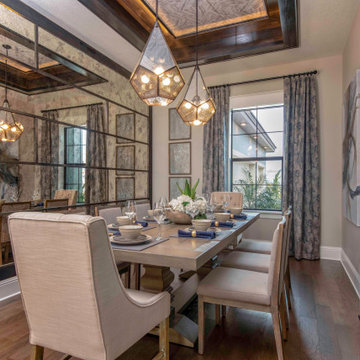
The intent of the antique mirror feature wall was to create a vibe of old world meets new world intertwined. The built-in wine display is a splendid touch for the space. Introducing different wood tones in the floor, ceiling, and furniture gives the space the warmth and depth needed.
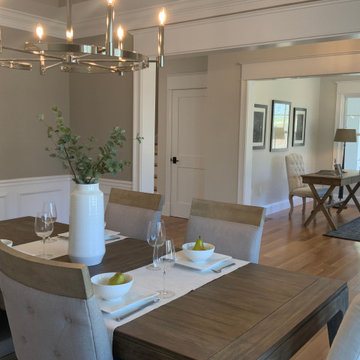
Photo of a large transitional separate dining room in Boston with beige walls, medium hardwood floors, recessed and decorative wall panelling.

A feature unique to this house, the inset nook functions like an inverted bay window on the interior, with built-in bench seating included, while simultaneously providing built-in seating for the exterior eating area as well. Large sliding windows allow the boundary to dissolve completely here. Photography: Andrew Pogue Photography.
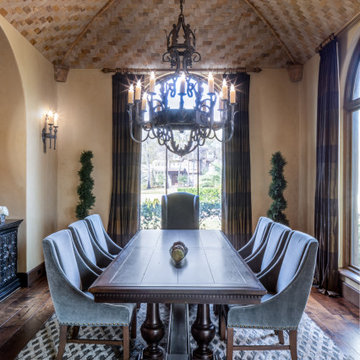
This is an example of a large traditional kitchen/dining combo in Houston with beige walls, dark hardwood floors, no fireplace, brown floor and vaulted.
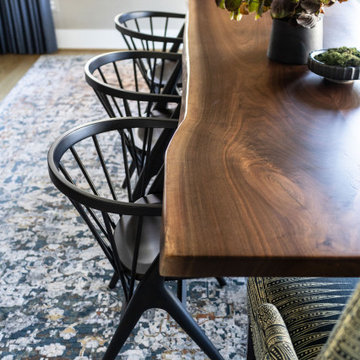
This is an example of a large eclectic separate dining room in DC Metro with beige walls, light hardwood floors, beige floor, wallpaper and wallpaper.
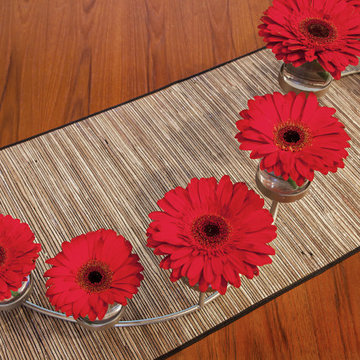
Danish Modern is one of the several types of Modern design style. Popularized in Denmark from the 1940s-1970s, Danish modern furniture design was a collaboration between the principles of modern architecture and the high-quality cabinetmaking for which the Danes were known. Simple, elegant, airy, and featuring clean, sweeping lines, the furnishings are inherently warm and beautiful.
This open dining room is a collection of vintage Danish modern furniture dating from the early 1970s. The authentic pieces were located at different auction houses and specialty consigners around the country to create a cohesive look the homeowners were seeking.
The solid teak sideboard features a lighted upper display cabinet (removable) showcasing the homeowners’ collection of art including Nambé, Murano, Vietri sul Mare, and Blenko.
The lower cabinet consists of two sliding doors on either end offering plentiful storage. In between are a bank of five felt-lined drawers for items such as silverware, trays and linens.
With graceful rounded corners and rich, warm teak woodgrain, the dining room table is a perfect match to the sideboard. Two leaves tightly drop in and enable expansion with seating capacity for 14 people.
Mixing up dining chairs adds interest and variety. The curvaceous and timeless Arne Jacobsen (the Danish designer) Series 7 chair in black is the perfect pairing for this dynamic design.
Crowning the space is the airy, translucent classic Nelson bubble lamp, keeping in line with the Modernist theme.
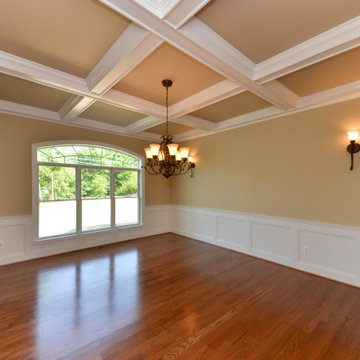
This is an example of a separate dining room in DC Metro with beige walls, medium hardwood floors, no fireplace, brown floor, coffered and decorative wall panelling.
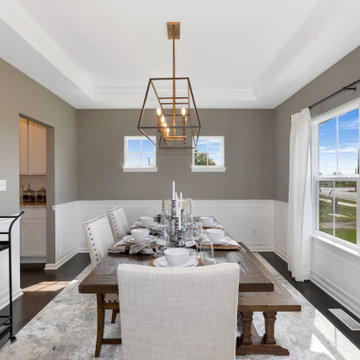
Photo of a mid-sized kitchen/dining combo in Chicago with beige walls, laminate floors, brown floor and recessed.
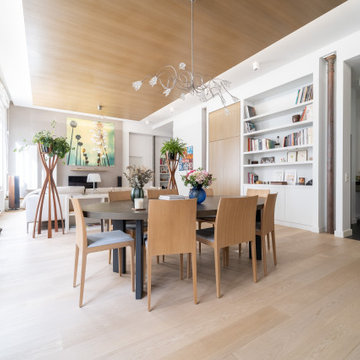
Inspiration for a large contemporary dining room in Rennes with wood, beige walls, light hardwood floors, no fireplace and beige floor.
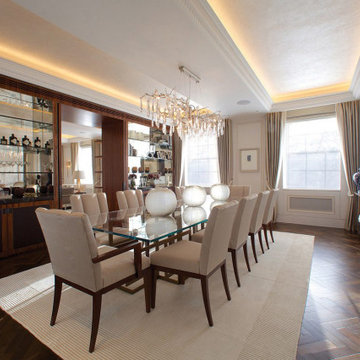
Elegant and traditional dining room with large mirrored display.
Large traditional separate dining room in London with beige walls, dark hardwood floors, brown floor and recessed.
Large traditional separate dining room in London with beige walls, dark hardwood floors, brown floor and recessed.
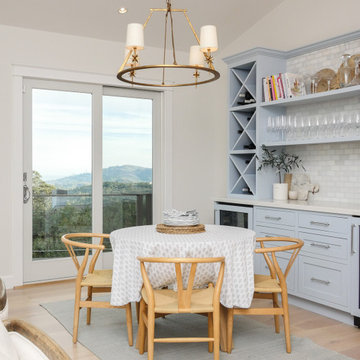
Amazing and stylish dinette with new sliding French Doors we installed. This beautiful open space with vaulted ceilings and light wood floors looks stunning with this beautiful new sliding glass door we installed. Get started replacing your windows and doors with Renewal by Andersen of San Francisco serving the whole Bay Area.
Find out more about new energy efficient windows and doors for your home -- Contact Us Today! 844-245-2799
All Ceiling Designs Dining Room Design Ideas with Beige Walls
3