All Ceiling Designs Dining Room Design Ideas with Beige Walls
Refine by:
Budget
Sort by:Popular Today
61 - 80 of 1,876 photos
Item 1 of 3
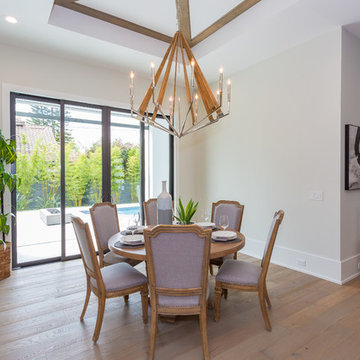
Design ideas for a small transitional dining room in Orlando with beige walls, light hardwood floors, beige floor and exposed beam.
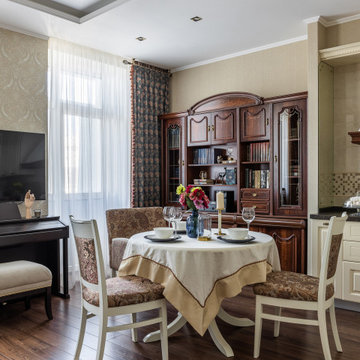
Inspiration for a small traditional kitchen/dining combo in Other with beige walls, laminate floors, no fireplace, brown floor and wallpaper.
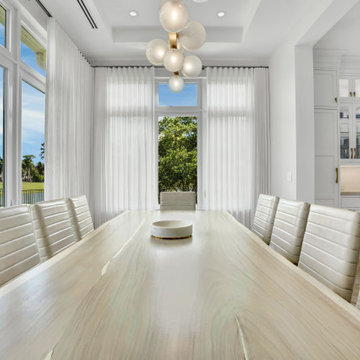
Dining in simpy lux surrounding can even make the food taster better
Large contemporary kitchen/dining combo in Miami with beige walls, medium hardwood floors, beige floor and recessed.
Large contemporary kitchen/dining combo in Miami with beige walls, medium hardwood floors, beige floor and recessed.
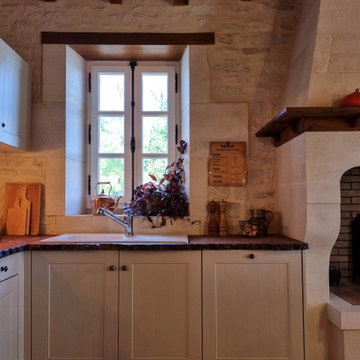
Le mobilier de cuisine fabriqué sur mesure surmonté d'un plan de travail en orme galeux massif.
Inspiration for a mid-sized country separate dining room in Paris with beige walls, terra-cotta floors, a standard fireplace, red floor and exposed beam.
Inspiration for a mid-sized country separate dining room in Paris with beige walls, terra-cotta floors, a standard fireplace, red floor and exposed beam.
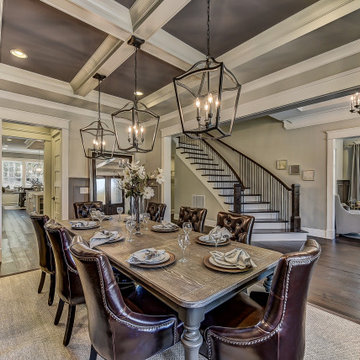
A formal dining room in Charlotte with dark hardwood floors, gray wainscoting, beige walls, and a coffered ceiling.
Photo of a large transitional dining room in Charlotte with beige walls, dark hardwood floors, coffered and decorative wall panelling.
Photo of a large transitional dining room in Charlotte with beige walls, dark hardwood floors, coffered and decorative wall panelling.
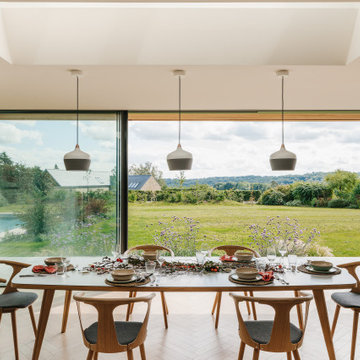
Contemporary dining room in Wiltshire with beige walls, light hardwood floors, beige floor and vaulted.
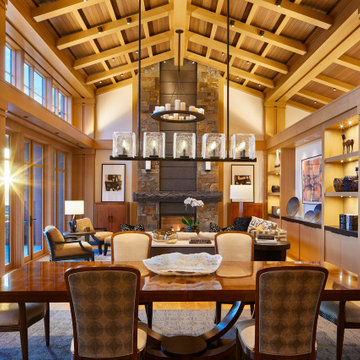
The interplay of light and shadows, natural materials, subtle texture, and a hierarchy of pattern stimulates the senses in the Dining Room and Great Room. // Image : Benjamin Benschneider Photography
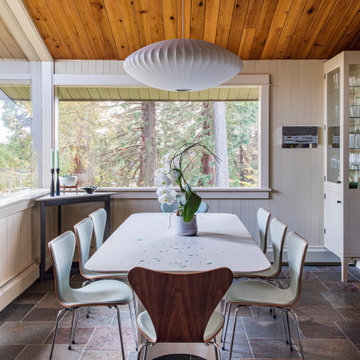
breakfast area in kitchen with exposed wood slat ceiling and painted paneled tongue and groove fir wall finish. Custom concrete and glass dining table.
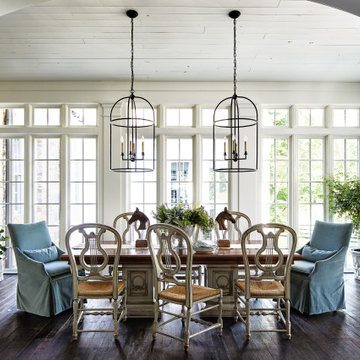
Photo of a traditional separate dining room in Other with beige walls, dark hardwood floors, brown floor, timber and vaulted.
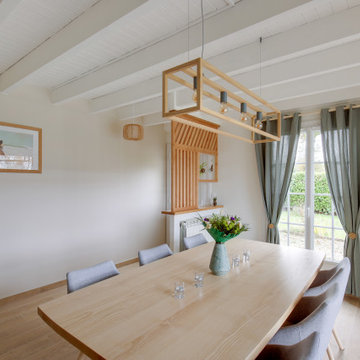
This is an example of a large scandinavian dining room in Bordeaux with beige walls, ceramic floors, a wood stove, brown floor and exposed beam.
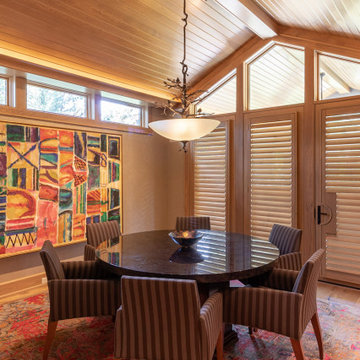
Photo of a transitional dining room in Omaha with beige walls, medium hardwood floors, brown floor, vaulted and wood.
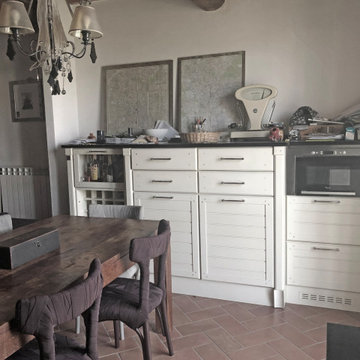
Квартира на бывшей табачной фабрике в небольшом городке в Тоскане. Проект делался неспешно, в соавторстве с Татьяной Селезневой.
Законы и правила отличаются сильно от привычных в России. Главное - никто никуда не спешит))
По желанию заказчиков мебель собиралась по кусочкам, из разных мест.
Например, лестница была сделана местным мастером из соседней деревушки. Все ступеньки выдвижные. Места мало, и в каждой ступеньке полка для обуви. Фартук кухни и зеркало это работа итальянского мозаичиста. Потолок традиционный для старинных домов Тосканы. Комод в прихожую привезли из Франции. Стулья в столовой De padova, стол этника. Шкафы Lago Mobili. Свет Patrizia Garganti. Аксессуары покупались на блошиных рынках в Италии и Голландии. Было интересно.
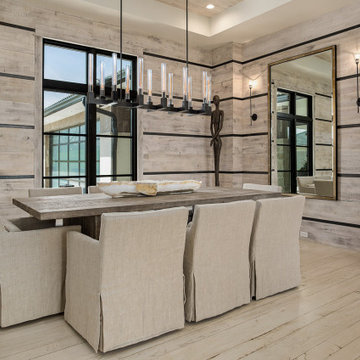
Contemporary dining room in Kansas City with beige walls, light hardwood floors, beige floor, recessed and wood walls.
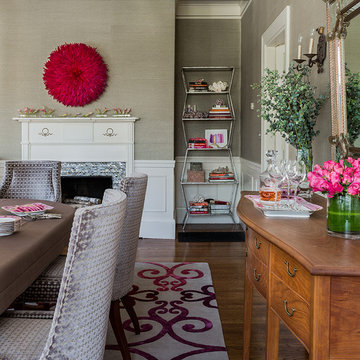
Design ideas for a transitional kitchen/dining combo in Boston with beige walls, medium hardwood floors, a standard fireplace, a tile fireplace surround, brown floor, coffered and decorative wall panelling.
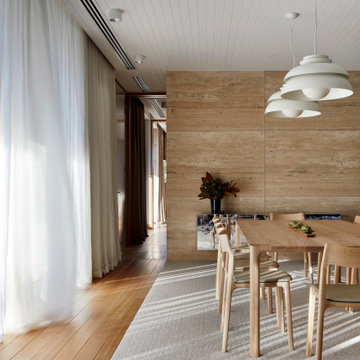
Dining room looking through front entry and down into bedroom hallway.
Very few pieces of loose furniture or rugs are required due to the integrated nature of the architecture and interior design. The pieces that are needed are select and spectacular, mixing incredibly special European designer items with beautifully crafted, locally designed and made pieces.
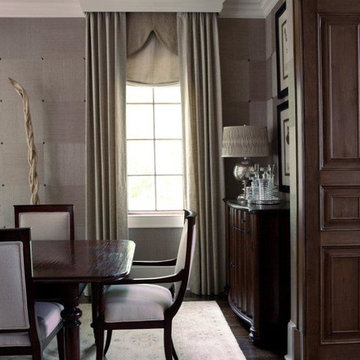
In the dining room, Pineapple House has a painted coffered ceiling with tongue and groove V-notch slats. It adds interest and texture to the 10 foot ceiling. To create trim with a flowing, seamless appearance, drapery cornices are integrated into the crown molding. Intense sun penetrates the room and led to the creation of a three-part window treatment. Designers use stationary drapery panels for acoustics and to soften edges. They add roman shades for solar control. A gothic-inspired arched valance in embossed linen for a formal accent. The valance is a soft echo of the gothic motif on the fireplace surround in the home’s adjacent keeping room. On the walls, they cut grass cloth into squares and alternate their direction when it is being hung. This creates a subtle visual effect that changes as the sun dances through the room and you walk around the space. Square nail heads punctuate the intersections by being turned and set on their tips, creating a 3-dimensional diamond shape. Chris Little Photography
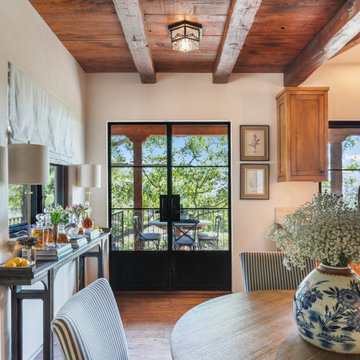
Charming breakfast nook with a full length mirror to make the room bigger then it actually is. Designed by JL Interiors.
JL Interiors is a LA-based creative/diverse firm that specializes in residential interiors. JL Interiors empowers homeowners to design their dream home that they can be proud of! The design isn’t just about making things beautiful; it’s also about making things work beautifully. Contact us for a free consultation Hello@JLinteriors.design _ 310.390.6849
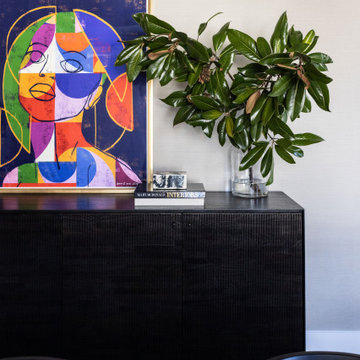
Inspiration for a large eclectic separate dining room in DC Metro with beige walls, light hardwood floors, beige floor, wallpaper and wallpaper.
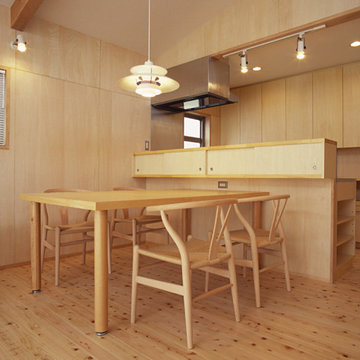
壁と同じ素材で製作したオリジナルのキッチン テーブルは大工さんの製作1m×1.8m
This is an example of a mid-sized open plan dining in Tokyo with beige walls, light hardwood floors, beige floor and wallpaper.
This is an example of a mid-sized open plan dining in Tokyo with beige walls, light hardwood floors, beige floor and wallpaper.
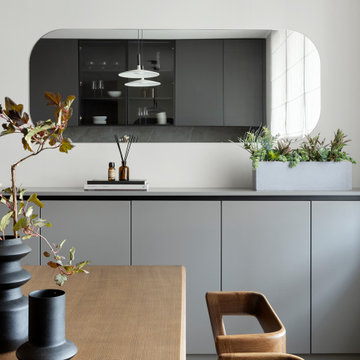
Design ideas for a mid-sized contemporary kitchen/dining combo in Other with vinyl floors, beige floor, wallpaper, beige walls, no fireplace and wallpaper.
All Ceiling Designs Dining Room Design Ideas with Beige Walls
4