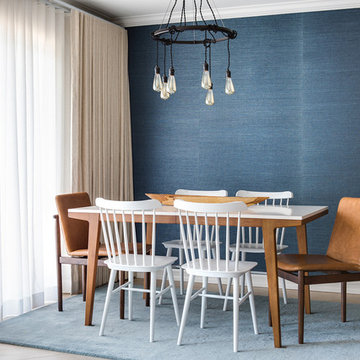Dining Room Design Ideas with Blue Walls and Red Walls
Refine by:
Budget
Sort by:Popular Today
1 - 20 of 14,333 photos
Item 1 of 3
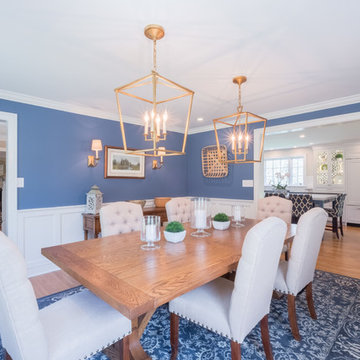
This kitchen and dining room remodel gave this transitional/traditional home a fresh and chic update. The kitchen features a black granite counters, top of the line appliances, a wet bar, a custom-built wall cabinet for storage and a place for charging electronics, and a large center island. The blue island features seating for four, lots of storage and microwave drawer. Its counter is made of two layers of Carrara marble. In the dining room, the custom-made wainscoting and fireplace surround mimic the kitchen cabinetry, providing a cohesive and modern look.
RUDLOFF Custom Builders has won Best of Houzz for Customer Service in 2014, 2015 2016 and 2017. We also were voted Best of Design in 2016, 2017 and 2018, which only 2% of professionals receive. Rudloff Custom Builders has been featured on Houzz in their Kitchen of the Week, What to Know About Using Reclaimed Wood in the Kitchen as well as included in their Bathroom WorkBook article. We are a full service, certified remodeling company that covers all of the Philadelphia suburban area. This business, like most others, developed from a friendship of young entrepreneurs who wanted to make a difference in their clients’ lives, one household at a time. This relationship between partners is much more than a friendship. Edward and Stephen Rudloff are brothers who have renovated and built custom homes together paying close attention to detail. They are carpenters by trade and understand concept and execution. RUDLOFF CUSTOM BUILDERS will provide services for you with the highest level of professionalism, quality, detail, punctuality and craftsmanship, every step of the way along our journey together.
Specializing in residential construction allows us to connect with our clients early in the design phase to ensure that every detail is captured as you imagined. One stop shopping is essentially what you will receive with RUDLOFF CUSTOM BUILDERS from design of your project to the construction of your dreams, executed by on-site project managers and skilled craftsmen. Our concept: envision our client’s ideas and make them a reality. Our mission: CREATING LIFETIME RELATIONSHIPS BUILT ON TRUST AND INTEGRITY.
Photo Credit: JMB Photoworks
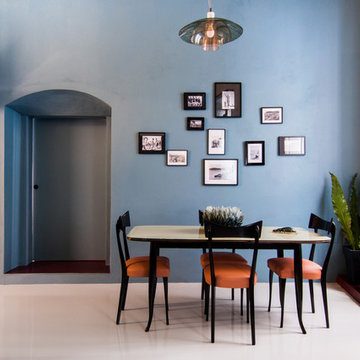
Cédric Dasesson
Design ideas for a mid-sized contemporary open plan dining in Cagliari with blue walls and porcelain floors.
Design ideas for a mid-sized contemporary open plan dining in Cagliari with blue walls and porcelain floors.

A sensitive remodelling of a Victorian warehouse apartment in Clerkenwell. The design juxtaposes historic texture with contemporary interventions to create a rich and layered dwelling.
Our clients' brief was to reimagine the apartment as a warm, inviting home while retaining the industrial character of the building.
We responded by creating a series of contemporary interventions that are distinct from the existing building fabric. Each intervention contains a new domestic room: library, dressing room, bathroom, ensuite and pantry. These spaces are conceived as independent elements, lined with bespoke timber joinery and ceramic tiling to create a distinctive atmosphere and identity to each.
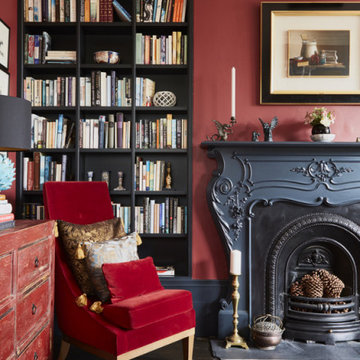
This is actually a library overlooking the terrace and front garden but it is also used as a winter dining room. The bookcases and dentile detail were designed and made for this room. Wall colour: Farrow and Ball
Photography by Lucy Pope lucy@lucypope.com
Joinery by robert.j.ball@btinternet.com
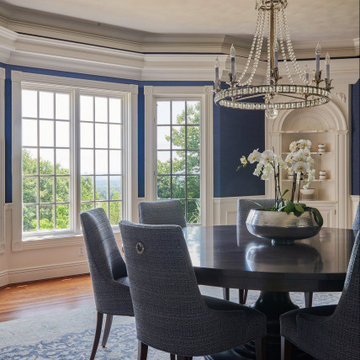
Youthful tradition for a bustling young family. Refined and elegant, deliberate and thoughtful — with outdoor living fun.
Design ideas for a transitional dining room in Other with blue walls, medium hardwood floors and brown floor.
Design ideas for a transitional dining room in Other with blue walls, medium hardwood floors and brown floor.
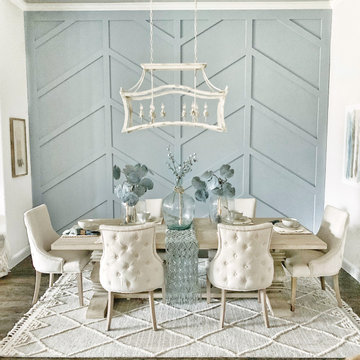
Herringbone Board and Batten Accent wall
Modern Wainscotting
Mid-sized modern open plan dining with blue walls, dark hardwood floors and brown floor.
Mid-sized modern open plan dining with blue walls, dark hardwood floors and brown floor.
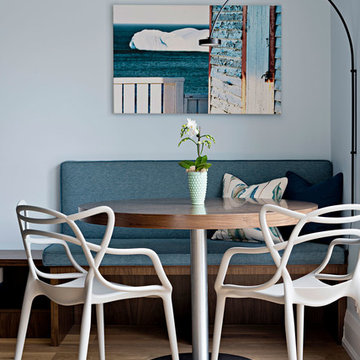
Mid-sized contemporary separate dining room in Toronto with blue walls, light hardwood floors, no fireplace and beige floor.
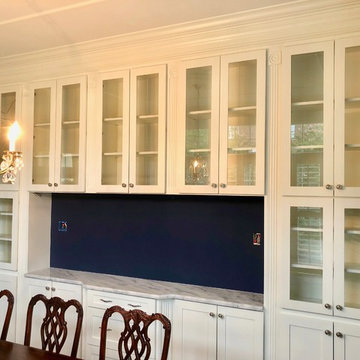
Mid-sized traditional separate dining room in DC Metro with blue walls, dark hardwood floors and brown floor.
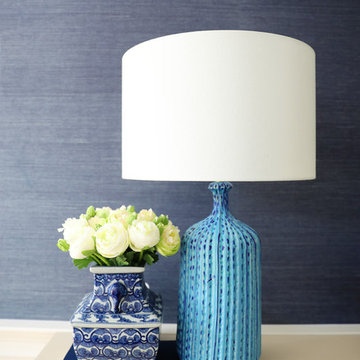
Design ideas for a mid-sized transitional separate dining room in New York with blue walls, dark hardwood floors and brown floor.
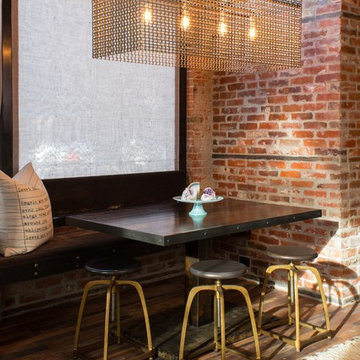
Small industrial open plan dining in Denver with red walls, dark hardwood floors and no fireplace.
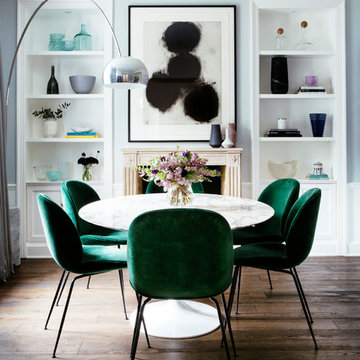
Anna Batchelor
Mid-sized transitional separate dining room in London with blue walls, dark hardwood floors, a standard fireplace, a stone fireplace surround and brown floor.
Mid-sized transitional separate dining room in London with blue walls, dark hardwood floors, a standard fireplace, a stone fireplace surround and brown floor.
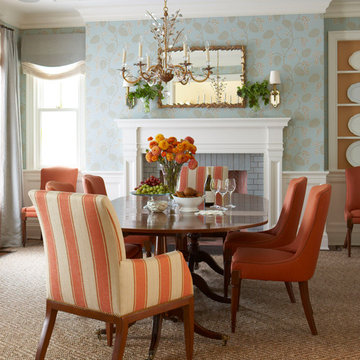
Traditional dining room in New York with blue walls and a standard fireplace.
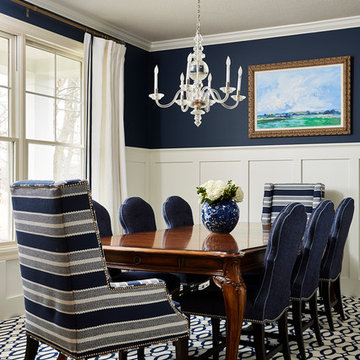
Alyssa Lee Photography
This is an example of a mid-sized traditional separate dining room in Minneapolis with blue walls, carpet and multi-coloured floor.
This is an example of a mid-sized traditional separate dining room in Minneapolis with blue walls, carpet and multi-coloured floor.
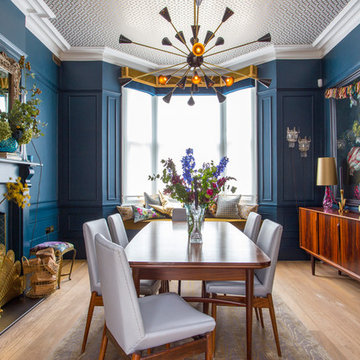
Mid-sized eclectic dining room in Hertfordshire with blue walls, light hardwood floors, a wood stove, a tile fireplace surround and beige floor.
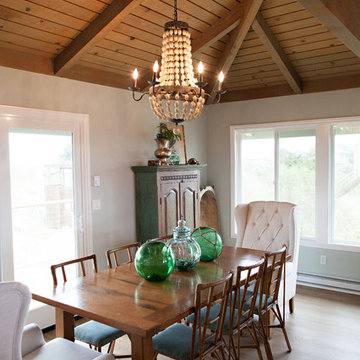
Design ideas for a large beach style dining room in San Francisco with blue walls, dark hardwood floors and no fireplace.
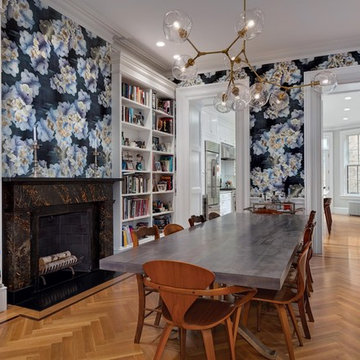
Inspiration for a transitional separate dining room in New York with medium hardwood floors, a standard fireplace and blue walls.
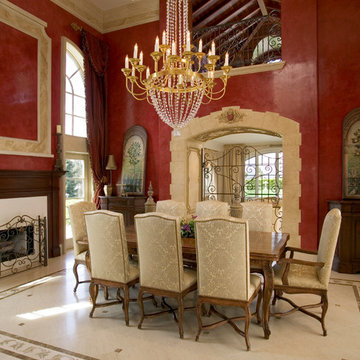
Expansive traditional kitchen/dining combo in San Francisco with red walls, marble floors and a standard fireplace.
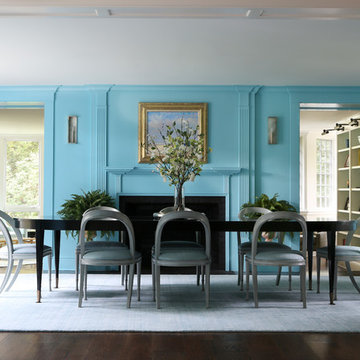
Photo of a large transitional separate dining room in New York with blue walls, dark hardwood floors, a standard fireplace, a wood fireplace surround and brown floor.
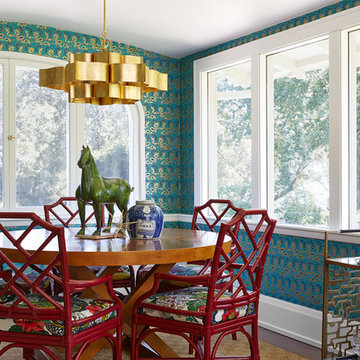
Susan Gilmore
Inspiration for a mid-sized eclectic separate dining room in Minneapolis with blue walls, dark hardwood floors, no fireplace and brown floor.
Inspiration for a mid-sized eclectic separate dining room in Minneapolis with blue walls, dark hardwood floors, no fireplace and brown floor.
Dining Room Design Ideas with Blue Walls and Red Walls
1
