Dining Room Design Ideas with Blue Walls and Red Walls
Refine by:
Budget
Sort by:Popular Today
61 - 80 of 14,316 photos
Item 1 of 3

Dinner is served in this spectacular dining room where birthday and holiday dinners will be surrounded by love, togetherness and glamour. Custom chairs with luscious fabrics partnered with a weathered reclaimed wood table, flanked by a beautiful and tall black antique server where comfort will be paramount.

A sensitive remodelling of a Victorian warehouse apartment in Clerkenwell. The design juxtaposes historic texture with contemporary interventions to create a rich and layered dwelling.
Our clients' brief was to reimagine the apartment as a warm, inviting home while retaining the industrial character of the building.
We responded by creating a series of contemporary interventions that are distinct from the existing building fabric. Each intervention contains a new domestic room: library, dressing room, bathroom, ensuite and pantry. These spaces are conceived as independent elements, lined with bespoke timber joinery and ceramic tiling to create a distinctive atmosphere and identity to each.
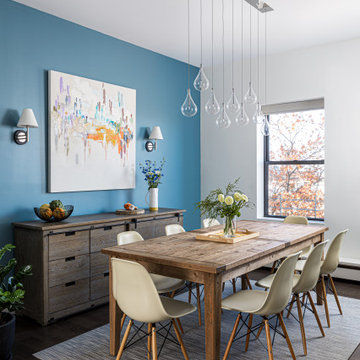
This is an example of a small contemporary open plan dining in Austin with blue walls, dark hardwood floors and brown floor.

Penza Bailey Architects designed this extensive renovation and addition of a two-story penthouse in an iconic Beaux Arts condominium in Baltimore for clients they have been working with for over 3 decades.
The project was highly complex as it not only involved complete demolition of the interior spaces, but considerable demolition and new construction on the exterior of the building.
A two-story addition was designed to contrast the existing symmetrical brick building, yet used materials sympathetic to the original structure. The design takes full advantage of views of downtown Baltimore from grand living spaces and four new private terraces carved into the additions. The firm worked closely with the condominium management, contractors and sub-contractors due to the highly technical and complex requirements of adding onto the 12th and 13th stories of an existing building.
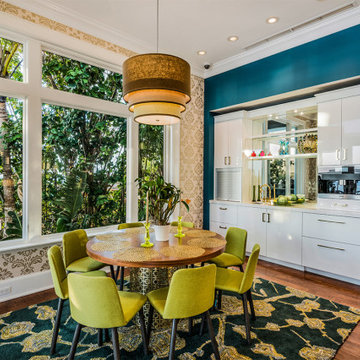
This open concept modern kitchen features an oversized t-shaped island that seats 6 along with a wet bar area and dining nook. Customizations include glass front cabinet doors, pull-outs for beverages, and convenient drawer dividers.
DOOR: Vicenza (perimeter) | Lucerne (island, wet bar)
WOOD SPECIES: Paint Grade (perimeter) | Tineo w/ horizontal grain match (island, wet bar)
FINISH: Sparkling White High-Gloss Acrylic (perimeter) | Natural Stain High-Gloss Acrylic (island, wet bar)
design by Metro Cabinet Company | photos by EMRC
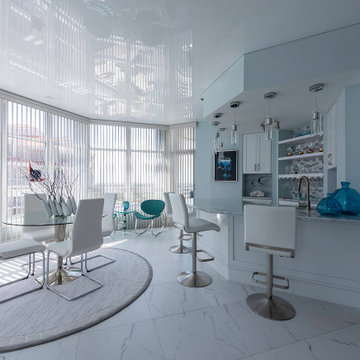
Playing with light is one of the most fun parts of having a glossy ceiling. Those shutters make the ceiling have such a funky reflection!
Inspiration for a mid-sized modern dining room in Miami with blue walls, wallpaper and grey floor.
Inspiration for a mid-sized modern dining room in Miami with blue walls, wallpaper and grey floor.
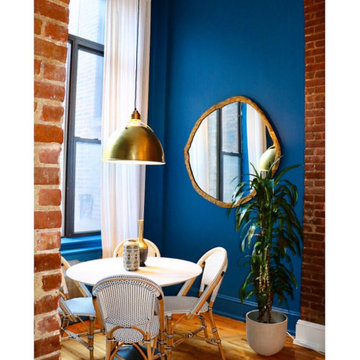
Photo of a mid-sized eclectic dining room in New York with blue walls and medium hardwood floors.
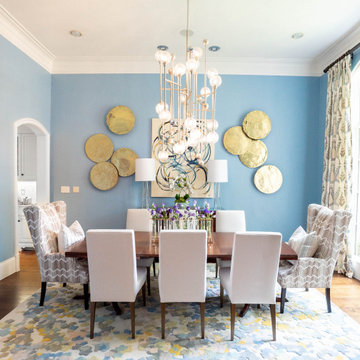
This is an example of a transitional dining room in Dallas with blue walls, dark hardwood floors and brown floor.
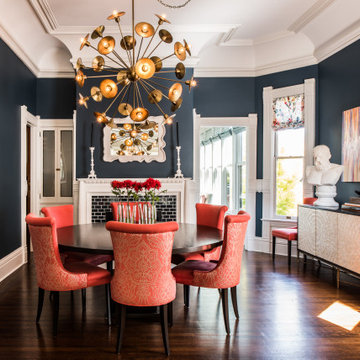
This four-story Victorian revival was amazing to see unfold; from replacing the foundation, building out the 1st floor, hoisting structural steel into place, and upgrading to in-floor radiant heat. This gorgeous “Old Lady” got all the bells and whistles.
This quintessential Victorian presented itself with all the complications imaginable when bringing an early 1900’s home back to life. Our favorite task? The Custom woodwork: hand carving and installing over 200 florets to match historical home details. Anyone would be hard-pressed to see the transitions from existing to new, but we invite you to come and try for yourselves!
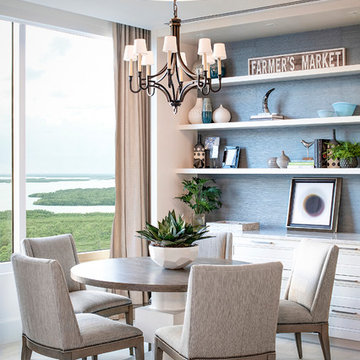
Photo of a beach style dining room in Other with blue walls and no fireplace.
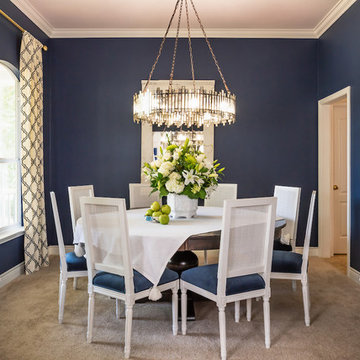
Dramatic navy walls are particularly romantic for night time dinner parties. The stunning chandelier, by Arhaus, sets the tone for this decidedly grown-up space. Dining chairs, upholstered in Perennial Navy are from RH.
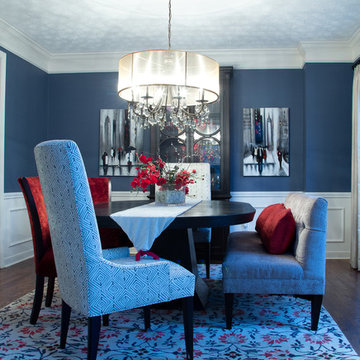
Tony Palmieri
Design ideas for a mid-sized transitional separate dining room in Cleveland with blue walls, medium hardwood floors, no fireplace and brown floor.
Design ideas for a mid-sized transitional separate dining room in Cleveland with blue walls, medium hardwood floors, no fireplace and brown floor.
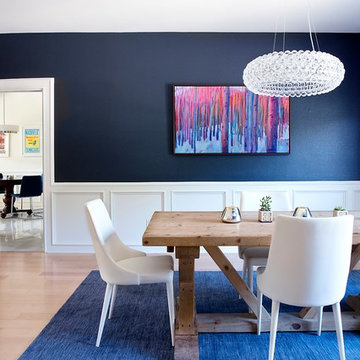
While the bathroom portion of this project has received press and accolades, the other aspects of this renovation are just as spectacular. Unique and colorful elements reside throughout this home, along with stark paint contrasts and patterns galore.
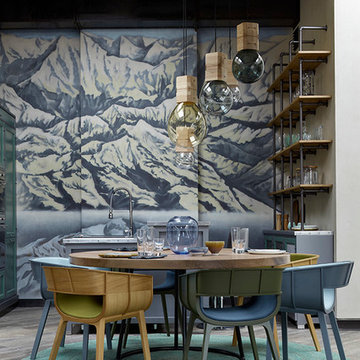
Photo of a contemporary kitchen/dining combo in Moscow with grey floor, blue walls and medium hardwood floors.
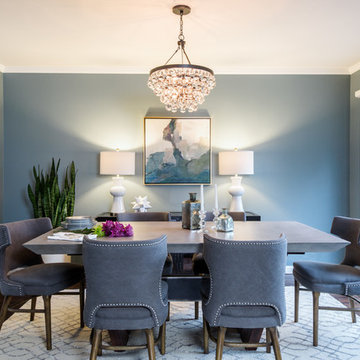
Photo: Kelly Vorves
Photo of a small transitional kitchen/dining combo in San Francisco with no fireplace, brown floor, blue walls and carpet.
Photo of a small transitional kitchen/dining combo in San Francisco with no fireplace, brown floor, blue walls and carpet.
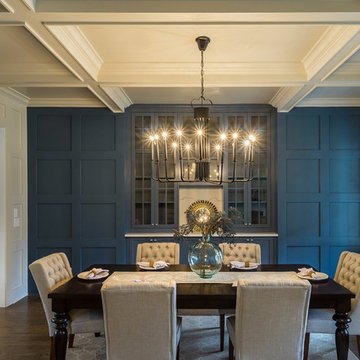
Dining Room with feature wall of custom designed cabinets and judge's paneling throughout
Design ideas for a mid-sized transitional dining room in Atlanta with blue walls and medium hardwood floors.
Design ideas for a mid-sized transitional dining room in Atlanta with blue walls and medium hardwood floors.
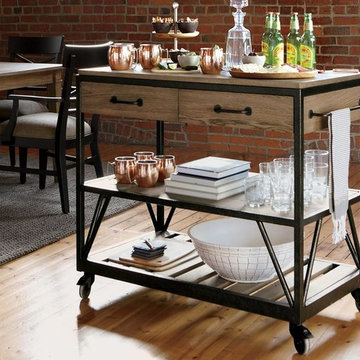
Small industrial open plan dining in New York with red walls, light hardwood floors, no fireplace and beige floor.
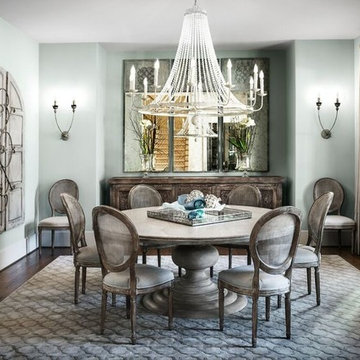
PhotosByHeatherFritz.com
Large transitional kitchen/dining combo in Atlanta with blue walls and light hardwood floors.
Large transitional kitchen/dining combo in Atlanta with blue walls and light hardwood floors.
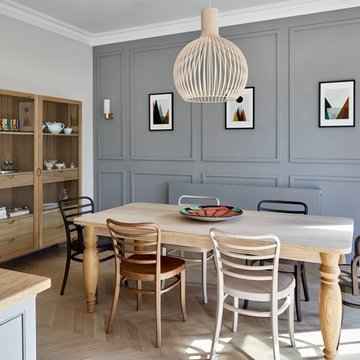
Nick Smith
Transitional kitchen/dining combo in London with blue walls and light hardwood floors.
Transitional kitchen/dining combo in London with blue walls and light hardwood floors.
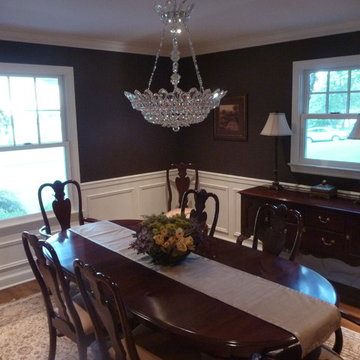
Design ideas for a mid-sized traditional separate dining room in New York with blue walls, light hardwood floors and no fireplace.
Dining Room Design Ideas with Blue Walls and Red Walls
4