Dining Room Design Ideas with Blue Walls and White Walls
Refine by:
Budget
Sort by:Popular Today
81 - 100 of 105,790 photos
Item 1 of 3
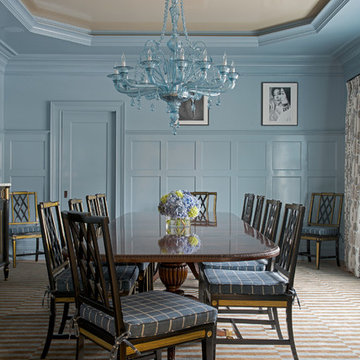
Design ideas for a large traditional separate dining room in New York with blue walls, light hardwood floors and no fireplace.
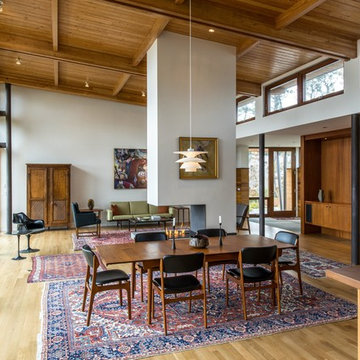
Peter Vanderwarker
Design ideas for a mid-sized midcentury open plan dining in Boston with white walls, a two-sided fireplace, light hardwood floors, a concrete fireplace surround and brown floor.
Design ideas for a mid-sized midcentury open plan dining in Boston with white walls, a two-sided fireplace, light hardwood floors, a concrete fireplace surround and brown floor.
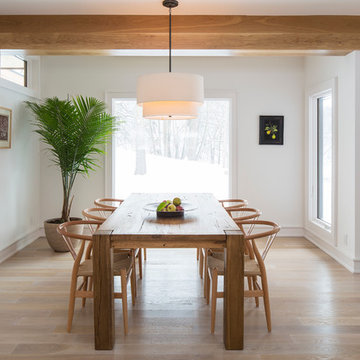
Troy Thies
Design ideas for a modern dining room in Minneapolis with white walls and light hardwood floors.
Design ideas for a modern dining room in Minneapolis with white walls and light hardwood floors.
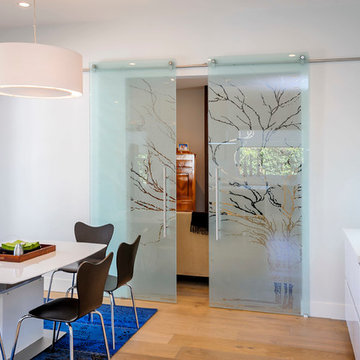
Dennis Mayer, Photographer
Glass doors are available from:
European Cabinets and Design Studios
Kitchen & Bath Designers
864 San Antonio Rd,
Palo Alto, California,
United States, 94303
650.843.0901
www.europeancabinets.com
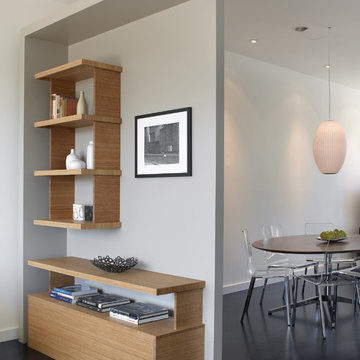
Detail of partial height room divider between living and dining areas. Custom built-in bamboo veneer cabinetry at living room.
Photographed by Ken Gutmaker
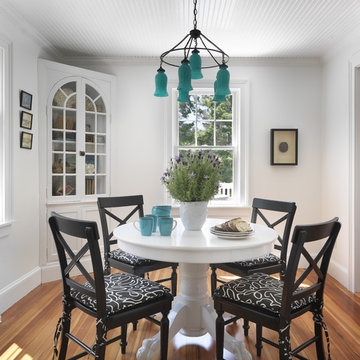
Nat Rea photography
Design ideas for a beach style dining room in Providence with white walls and medium hardwood floors.
Design ideas for a beach style dining room in Providence with white walls and medium hardwood floors.
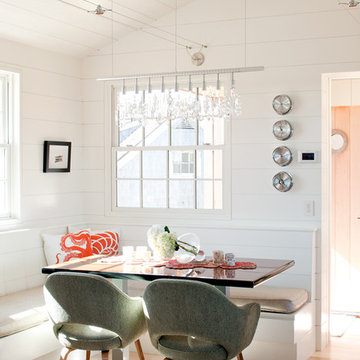
A compact dining room. The table retracts and converts into a guest bed.
Photo of a small beach style kitchen/dining combo in Boston with white walls and light hardwood floors.
Photo of a small beach style kitchen/dining combo in Boston with white walls and light hardwood floors.

The clients' reproduction Frank Lloyd Wright Floor Lamp and MCM furnishings complete this seating area in the dining room nook. This area used to be an exterior porch, but was enclosed to make the current dining room larger. In the dining room, we added a walnut bar with an antique gold toekick and antique gold hardware, along with an enclosed tall walnut cabinet for storage. The tall dining room cabinet also conceals a vertical steel structural beam, while providing valuable storage space. The walnut bar and dining cabinets breathe new life into the space and echo the tones of the wood walls and cabinets in the adjoining kitchen and living room. Finally, our design team finished the space with MCM furniture, art and accessories.
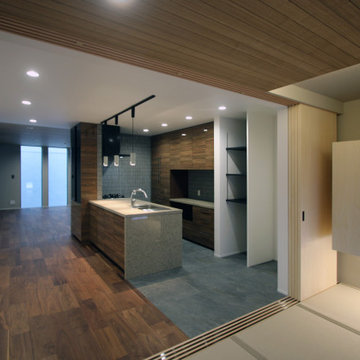
和室からダイニングスペースの眺め
Photo of an open plan dining in Kyoto with white walls, dark hardwood floors, brown floor, wallpaper and wallpaper.
Photo of an open plan dining in Kyoto with white walls, dark hardwood floors, brown floor, wallpaper and wallpaper.
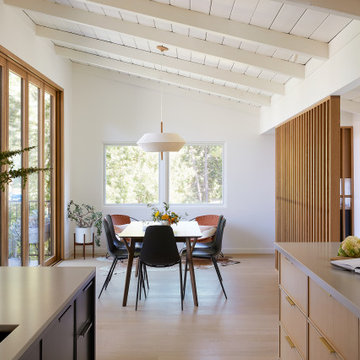
What started as a kitchen and two-bathroom remodel evolved into a full home renovation plus conversion of the downstairs unfinished basement into a permitted first story addition, complete with family room, guest suite, mudroom, and a new front entrance. We married the midcentury modern architecture with vintage, eclectic details and thoughtful materials.
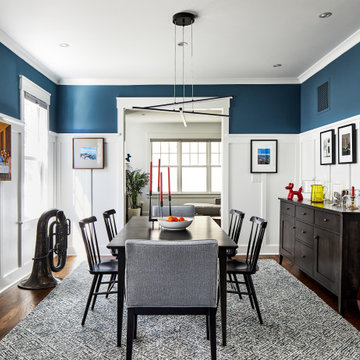
Wainscoted Dining room with modern chandelier.
Photo of an arts and crafts separate dining room in DC Metro with white walls, dark hardwood floors, brown floor and decorative wall panelling.
Photo of an arts and crafts separate dining room in DC Metro with white walls, dark hardwood floors, brown floor and decorative wall panelling.
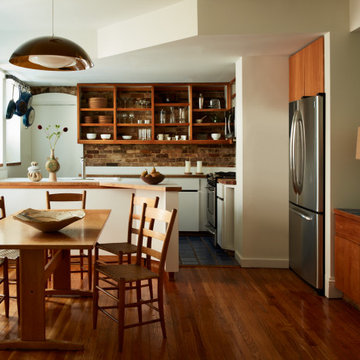
A Stilux Milano Dome chandelier hangs over a Farstrup Møbler Shaker Dining table with rush oak chairs. Behind it, the open plan kitchen with open shelves.
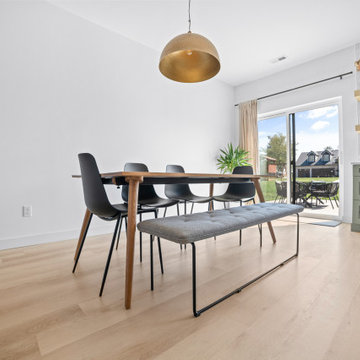
Crisp tones of maple and birch. Minimal and modern, the perfect backdrop for every room. With the Modin Collection, we have raised the bar on luxury vinyl plank. The result is a new standard in resilient flooring. Modin offers true embossed in register texture, a low sheen level, a rigid SPC core, an industry-leading wear layer, and so much more.

This is an example of a contemporary kitchen/dining combo in London with white walls, light hardwood floors, a wood stove and beige floor.

Download our free ebook, Creating the Ideal Kitchen. DOWNLOAD NOW
This unit, located in a 4-flat owned by TKS Owners Jeff and Susan Klimala, was remodeled as their personal pied-à-terre, and doubles as an Airbnb property when they are not using it. Jeff and Susan were drawn to the location of the building, a vibrant Chicago neighborhood, 4 blocks from Wrigley Field, as well as to the vintage charm of the 1890’s building. The entire 2 bed, 2 bath unit was renovated and furnished, including the kitchen, with a specific Parisian vibe in mind.
Although the location and vintage charm were all there, the building was not in ideal shape -- the mechanicals -- from HVAC, to electrical, plumbing, to needed structural updates, peeling plaster, out of level floors, the list was long. Susan and Jeff drew on their expertise to update the issues behind the walls while also preserving much of the original charm that attracted them to the building in the first place -- heart pine floors, vintage mouldings, pocket doors and transoms.
Because this unit was going to be primarily used as an Airbnb, the Klimalas wanted to make it beautiful, maintain the character of the building, while also specifying materials that would last and wouldn’t break the budget. Susan enjoyed the hunt of specifying these items and still coming up with a cohesive creative space that feels a bit French in flavor.
Parisian style décor is all about casual elegance and an eclectic mix of old and new. Susan had fun sourcing some more personal pieces of artwork for the space, creating a dramatic black, white and moody green color scheme for the kitchen and highlighting the living room with pieces to showcase the vintage fireplace and pocket doors.
Photographer: @MargaretRajic
Photo stylist: @Brandidevers
Do you have a new home that has great bones but just doesn’t feel comfortable and you can’t quite figure out why? Contact us here to see how we can help!
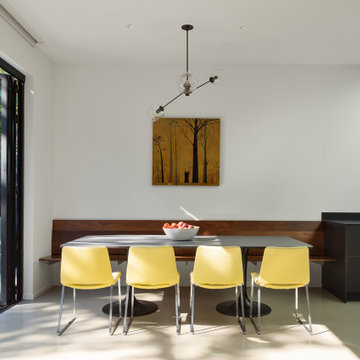
Photo of a contemporary dining room in San Francisco with white walls, concrete floors and grey floor.

In this NYC pied-à-terre new build for empty nesters, architectural details, strategic lighting, dramatic wallpapers, and bespoke furnishings converge to offer an exquisite space for entertaining and relaxation.
This open-concept living/dining space features a soothing neutral palette that sets the tone, complemented by statement lighting and thoughtfully selected comfortable furniture. This harmonious design creates an inviting atmosphere for both relaxation and stylish entertaining.
---
Our interior design service area is all of New York City including the Upper East Side and Upper West Side, as well as the Hamptons, Scarsdale, Mamaroneck, Rye, Rye City, Edgemont, Harrison, Bronxville, and Greenwich CT.
For more about Darci Hether, see here: https://darcihether.com/
To learn more about this project, see here: https://darcihether.com/portfolio/bespoke-nyc-pied-à-terre-interior-design
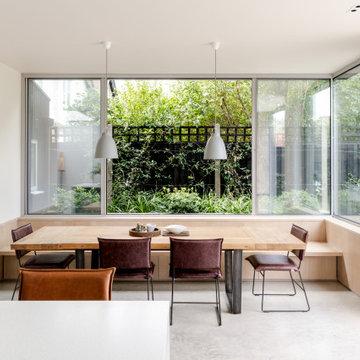
Built in banquette dining with wrap around external planter offers wrap around views of the landscape & brings an abundance of natural light into the rear and side extensions.

Open plan kitchen / diner with sofas and circular feature window.
Inspiration for a large midcentury open plan dining in Sussex with white walls, dark hardwood floors and vaulted.
Inspiration for a large midcentury open plan dining in Sussex with white walls, dark hardwood floors and vaulted.

Mid-sized mediterranean open plan dining in Other with white walls, ceramic floors, multi-coloured floor and vaulted.
Dining Room Design Ideas with Blue Walls and White Walls
5