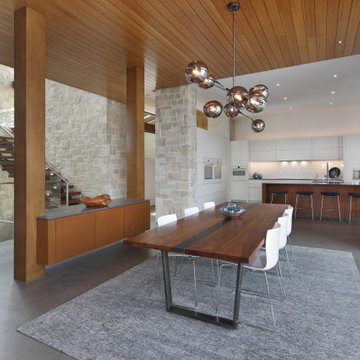Dining Room Design Ideas with Blue Walls and White Walls
Refine by:
Budget
Sort by:Popular Today
141 - 160 of 105,788 photos
Item 1 of 3
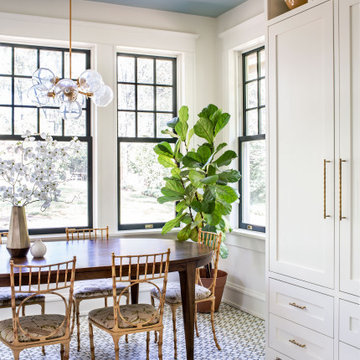
Photo of a transitional dining room in Atlanta with white walls and multi-coloured floor.
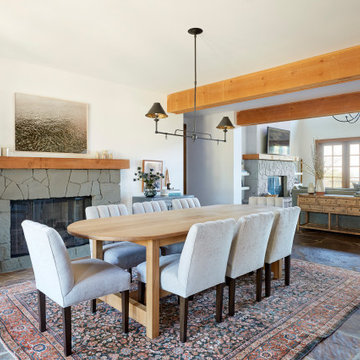
Country open plan dining in San Francisco with white walls, a standard fireplace, a stone fireplace surround and grey floor.
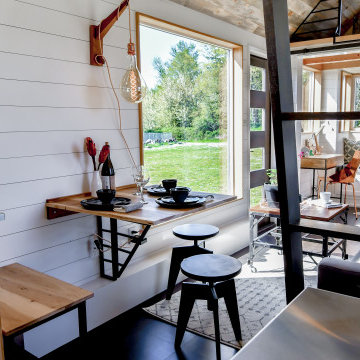
Designed by Malia Schultheis and built by Tru Form Tiny. This Tiny Home features Blue stained pine for the ceiling, pine wall boards in white, custom barn door, custom steel work throughout, and modern minimalist window trim in fir. This table folds down and away.
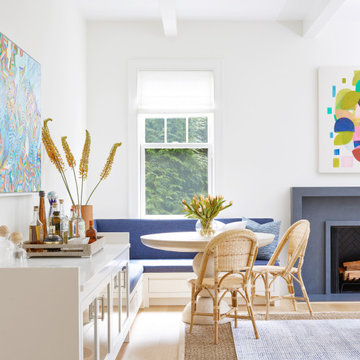
Interior Design, Custom Furniture Design & Art Curation by Chango & Co.
Photo of a mid-sized beach style dining room in New York with white walls, light hardwood floors and beige floor.
Photo of a mid-sized beach style dining room in New York with white walls, light hardwood floors and beige floor.
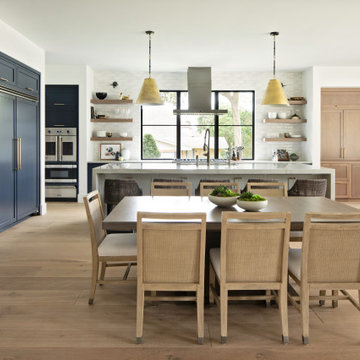
Inspiration for an expansive transitional open plan dining in Orlando with light hardwood floors, white walls and beige floor.
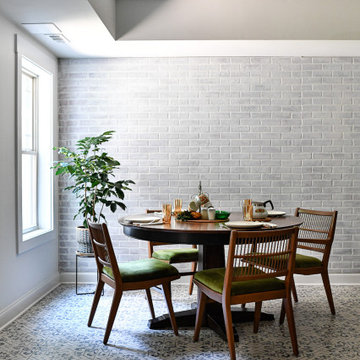
Inspiration for a mid-sized mediterranean kitchen/dining combo in Atlanta with white walls, porcelain floors, blue floor and brick walls.
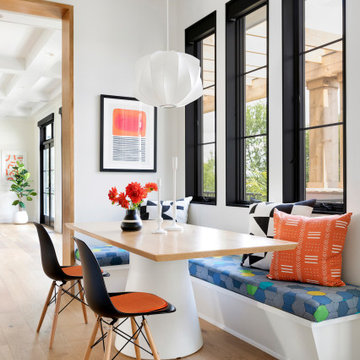
Design ideas for a large contemporary dining room in Minneapolis with brown floor, white walls and medium hardwood floors.
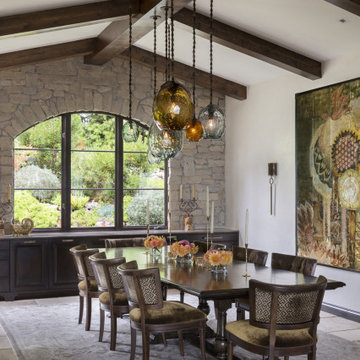
Mediterranean dining room in Los Angeles with white walls, grey floor, exposed beam and vaulted.
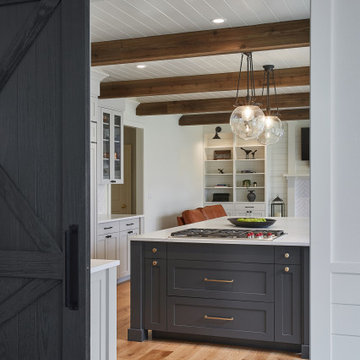
Mid-sized country kitchen/dining combo in Portland with white walls, light hardwood floors, exposed beam and planked wall panelling.
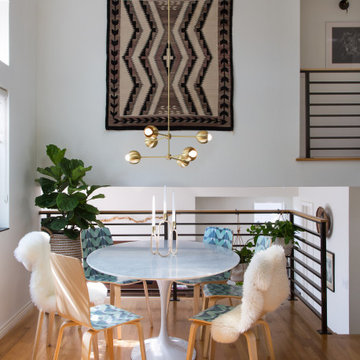
My client fell in love with the Saarinen tulip table, but our budget and space could not accommodate! We opted for a smaller, inspired table from France and Sons. The light fixture was sourced from a fabricator in India, the chairs were on sale for 49.00 each. The weaving was a gift from my client's parents.
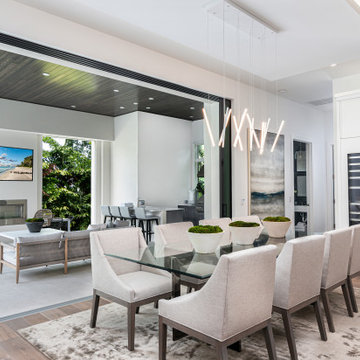
This is an example of a contemporary open plan dining in Miami with white walls, medium hardwood floors and brown floor.
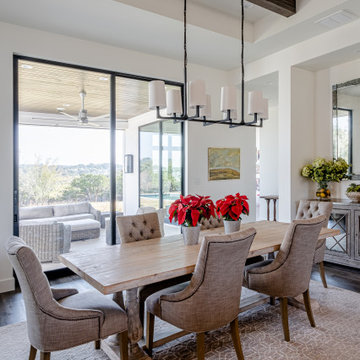
Inspiration for a mid-sized contemporary kitchen/dining combo in Austin with white walls, dark hardwood floors, brown floor and exposed beam.
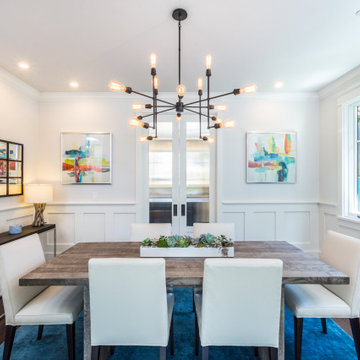
Photo of a transitional dining room in San Francisco with white walls, dark hardwood floors, brown floor and decorative wall panelling.
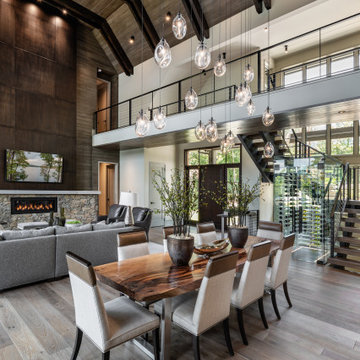
Inspiration for a country open plan dining in Other with white walls, medium hardwood floors, brown floor, vaulted and wood.
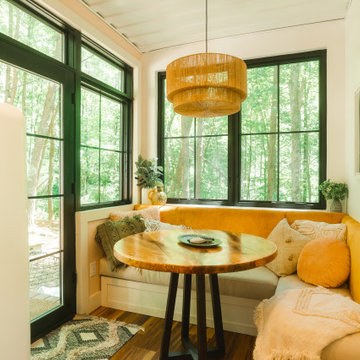
Inspiration for a country dining room in Columbus with white walls, dark hardwood floors and brown floor.
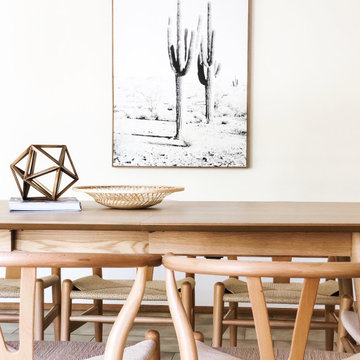
Home staging of a dining area
Large transitional kitchen/dining combo in Melbourne with white walls, porcelain floors and grey floor.
Large transitional kitchen/dining combo in Melbourne with white walls, porcelain floors and grey floor.
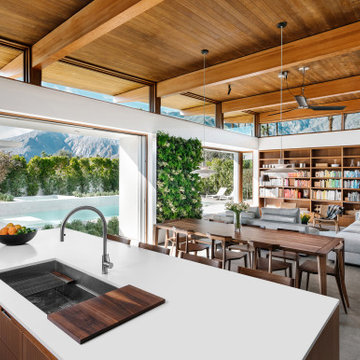
Resource Furniture worked with Turkel Design to furnish Axiom Desert House, a custom-designed, luxury prefab home nestled in sunny Palm Springs. Resource Furniture provided the Square Line Sofa with pull-out end tables; the Raia walnut dining table and Orca dining chairs; the Flex Outdoor modular sofa on the lanai; as well as the Tango Sectional, Swing, and Kali Duo wall beds. These transforming, multi-purpose and small-footprint furniture pieces allow the 1,200-square-foot home to feel and function like one twice the size, without compromising comfort or high-end style. Axiom Desert House made its debut in February 2019 as a Modernism Week Featured Home and gained national attention for its groundbreaking innovations in high-end prefab construction and flexible, sustainable design.
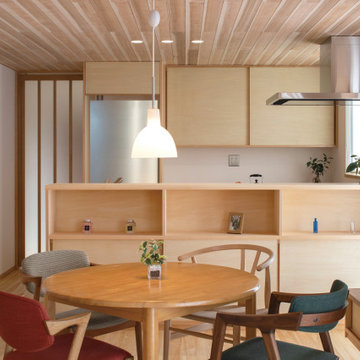
Photo of an asian kitchen/dining combo in Other with white walls, light hardwood floors, beige floor and wood.

Photo of a transitional open plan dining in Los Angeles with white walls, medium hardwood floors, no fireplace, brown floor, coffered, brick walls, decorative wall panelling and wallpaper.
Dining Room Design Ideas with Blue Walls and White Walls
8
